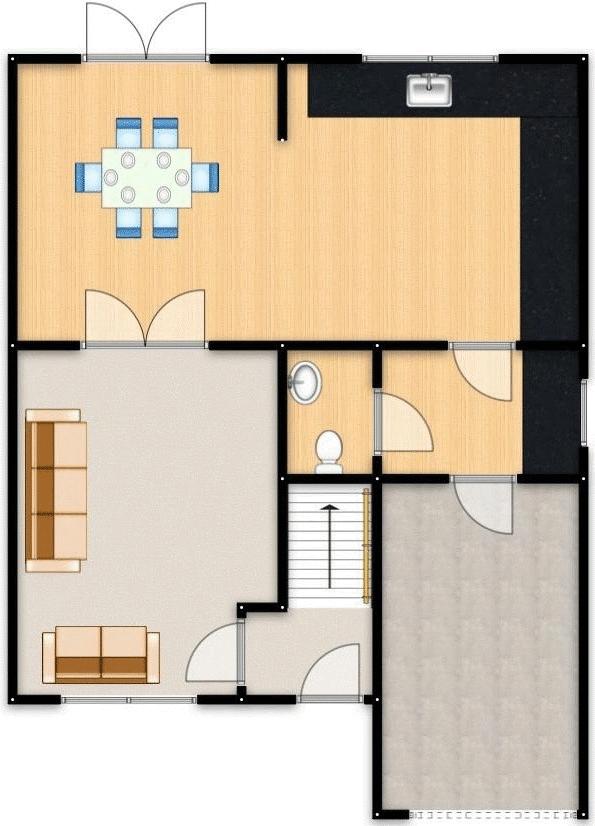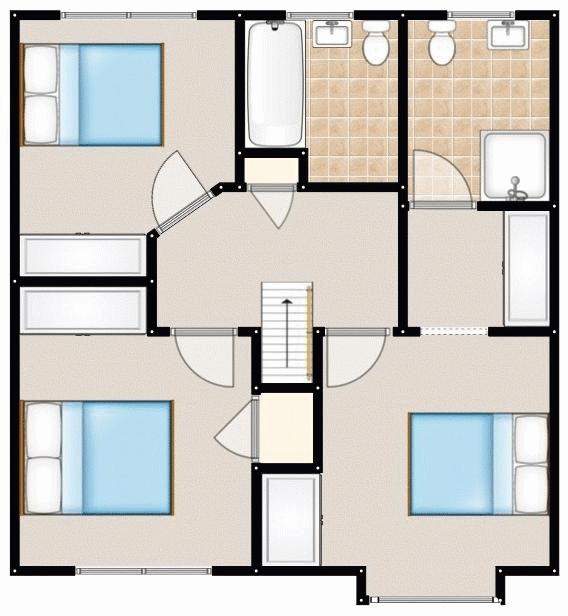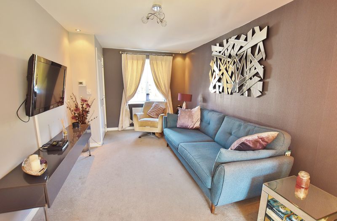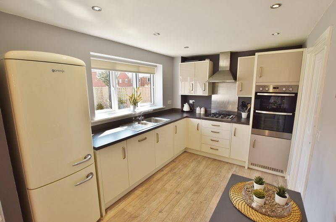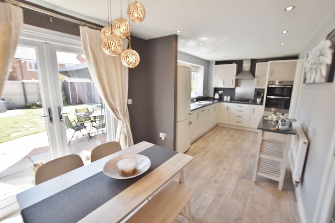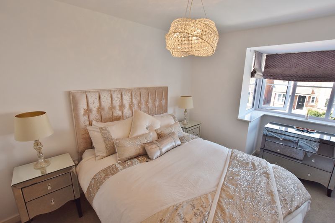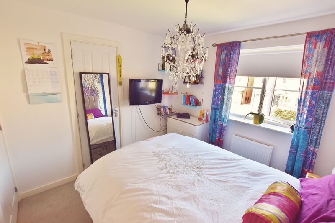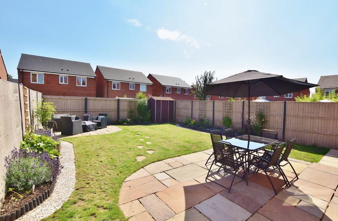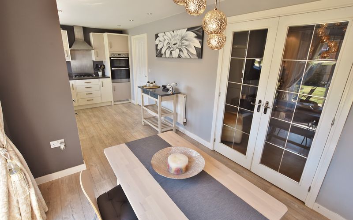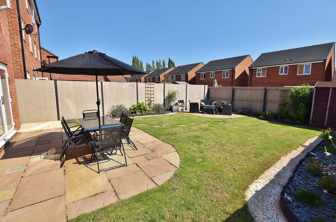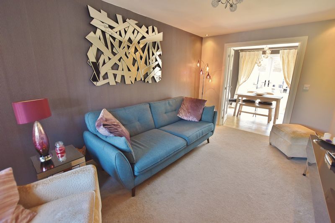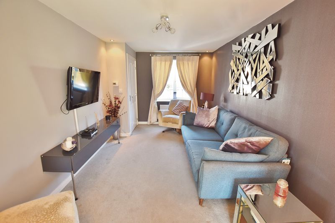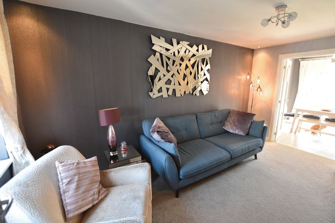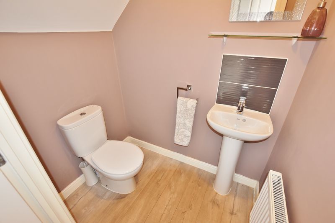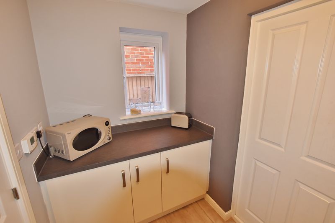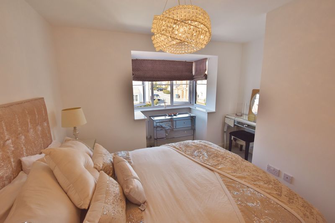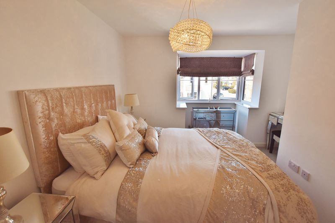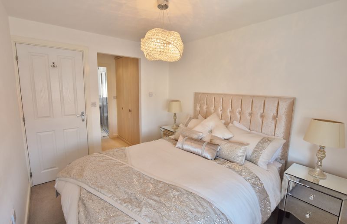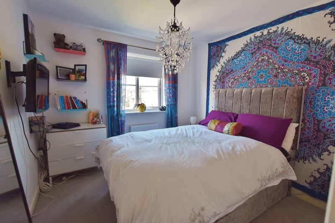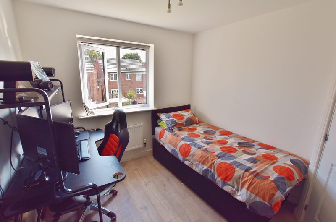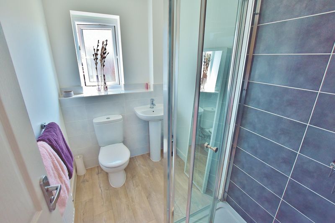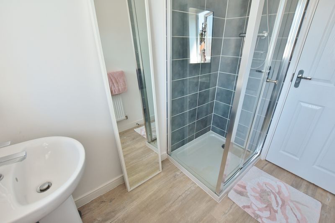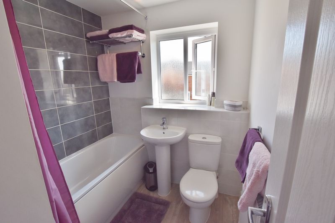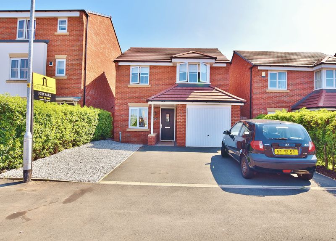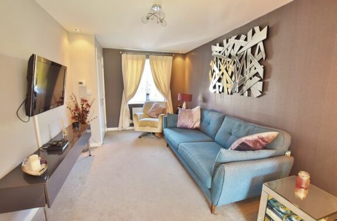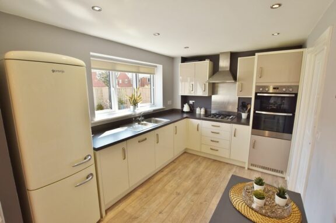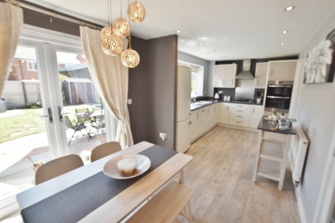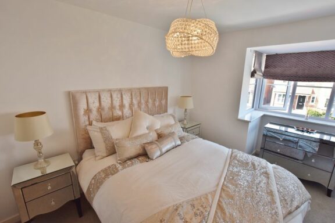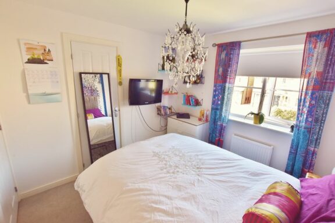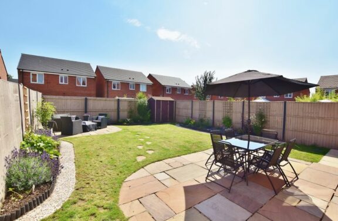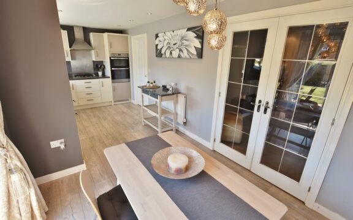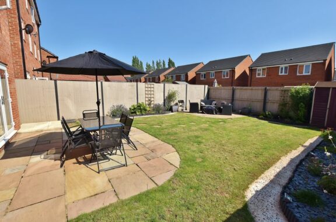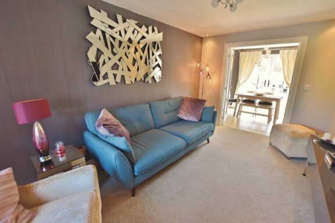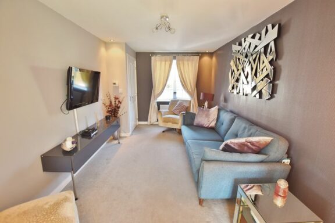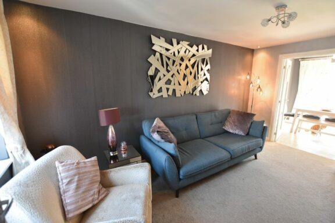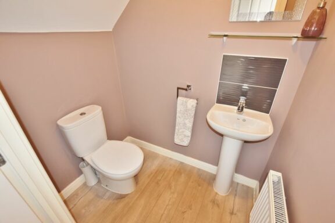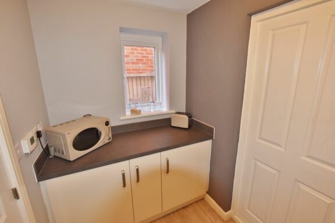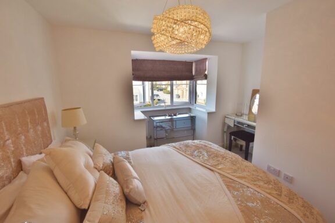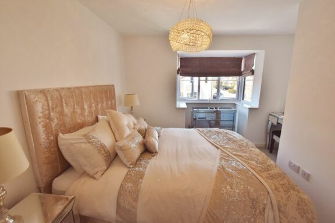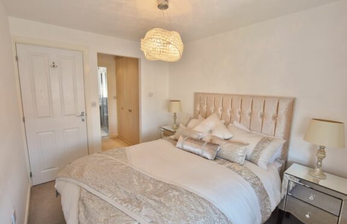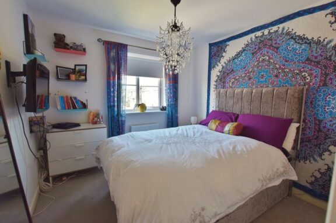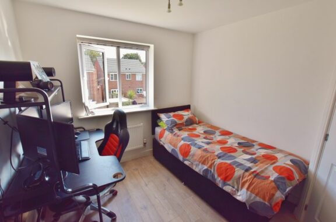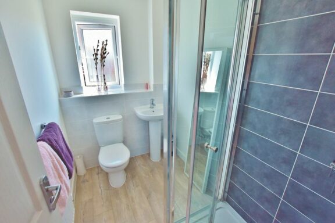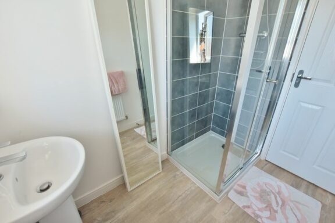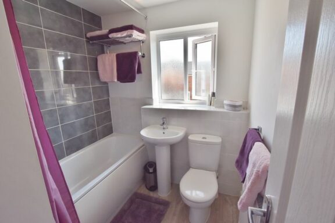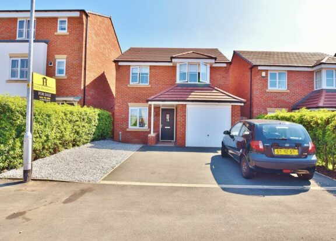
10049507
£1,100 pcm
Calder Lane, Manchester, M30
- 3 Bedrooms
- 2 Bathrooms
- 1 Receptions
**MODERN THREE BEDROOM DETACHED FAMILY HOME on the popular Bridgewater Village development. This STUNNING home benefits from OFF ROAD parking, an INTE ...
- Property type Detached House
- Rent frequency pcm
Key features
- STUNNING DETACHED HOME
- OFF ROAD PARKING
- INTEGRAL GARAGE
- DOWNSTAIRS W.C
- UTILITY ROOM
- SUN DRENCHED REAR ENCLOSED GARDEN
- 20FT KITCHEN/DINER
- EN-SUITE TO MASTER BEDROOM
- LOCATED CLOSE TO MONTON VILLAGE,WORSLEY VILLAGE,GOOD SCHOOLING AND EXCELLENT TRANSPORT LINKS
- SITUATED ON THE HIGHLY REGARDED 'BRIDGEWATER VILLAGE' DEVELOPMENT BY BELLWAY
Full property description
Hallway
uPVC entrance door to the front, ceiling light point, wall-mounted radiator and laminate flooring.
Lounge
Double glazed window to the front ceiling light point, ceiling spotlights, wall-mounted radiator and carpeted floors.
Kitchen/Diner
Fitted with a range of wall and base units with complimentary roll top work surfaces and integrated stainless steel sink and drainer unit. Integrated four ring gas hob and oven, integrated dishwasher and space for fridge/freezer. Patio doors to rear, ceiling light point, ceiling spotlights and two wall-mounted radiators.
Utility Room
Double glazed window to the side, ceiling light point, space for washing machine and wall-mounted radiator.
Downstairs WC
Fitted two piece white suite comprising of low level WC and pedestal hand wash basin. Ceiling light point and wall-mounted radiator.
Garage
Space for washing machine and dryer, boiler and ceiling light point.
First Floor Landing
Ceiling light point, storage cupboard and access to a loft via loft hatch.
Bedroom One
Double glazed bay window to the front, ceiling light point, wall-mounted radiator and carpeted floors.
Walk-In Wardrobe
Ceiling spotlights, wall-mounted radiator and carpeted floors.
En-Suite
Fitted three piece suite comprising of low level WC, pedestal hand wash basin and shower cubicle. Double glazed window to the rear, ceiling light point, wall-mounted radiator and laminate flooring.
Bedroom Two
Double glazed window to the front, ceiling light point, wall-mounted radiator and carpeted floors.
Bedroom Three
Double glazed window to the rear, ceiling light point, wall-mounted radiator and carpeted floors.
Family Bathroom
Fitted three piece suite comprising of low level WC, pedestal hand wash basin and bath with shower over. Double glazed windows to the rear, ceiling light point, wall-mounted radiator and laminate flooring.
Externally
Low maintenance front garden with off road parking for two cars. Large enclosed sun drenched rear garden with low maintenance flower beds, a patio area and turned area.
Interested in this property?
Why not speak to us about it? Our property experts can give you a hand with booking a viewing, making an offer or just talking about the details of the local area.
Have a property to sell?
Find out the value of your property and learn how to unlock more with a free valuation from your local experts. Then get ready to sell.
Book a valuationContact the agent
- Sentinel House, Albert Street, Eccles, M30 0NJ
- 0161 747 9379
- lettings@hills.agency
Local transport links
