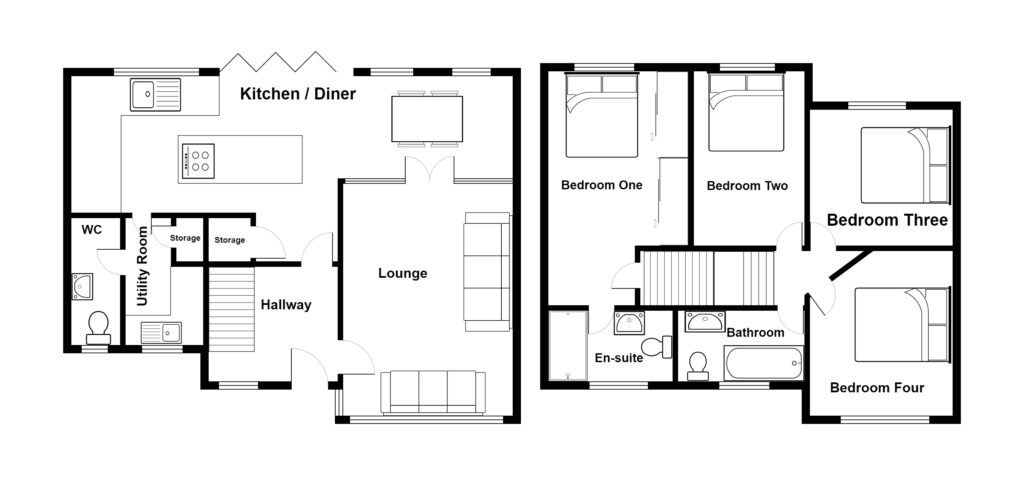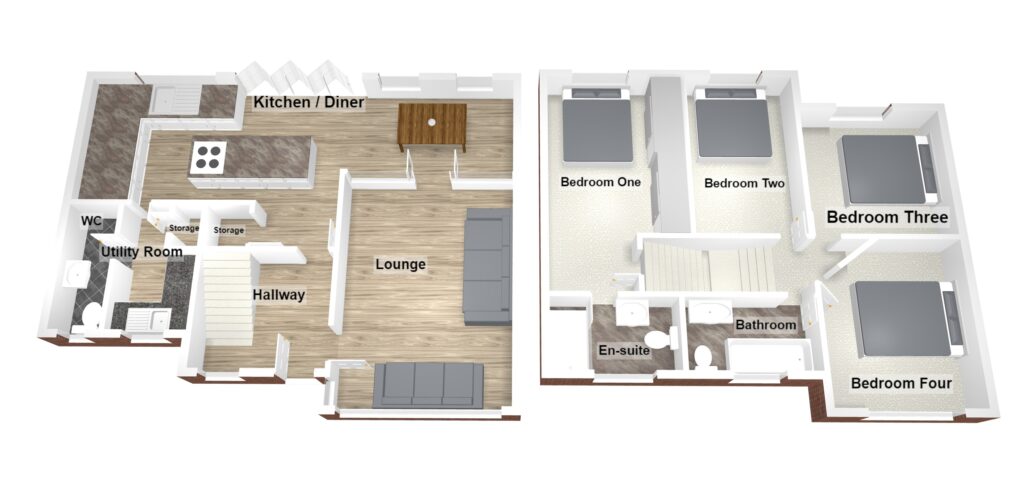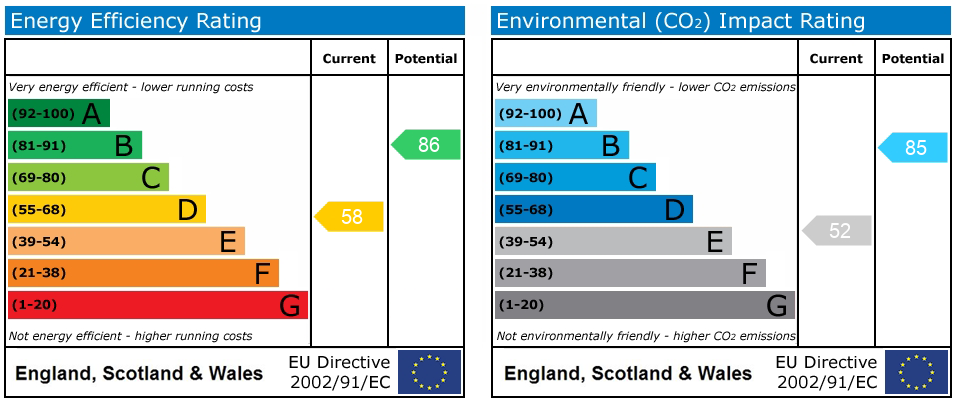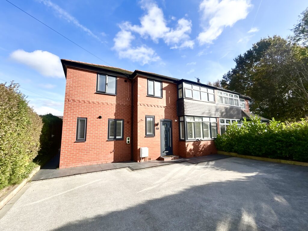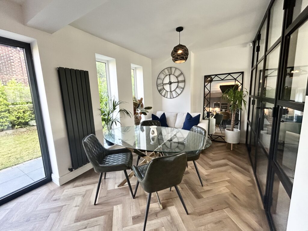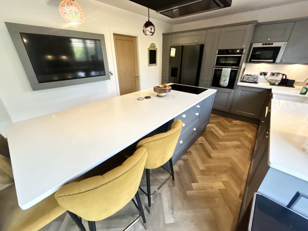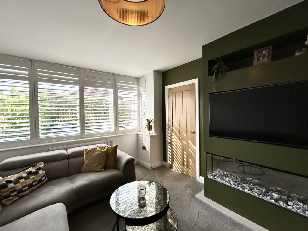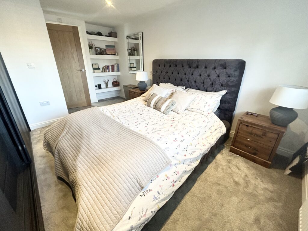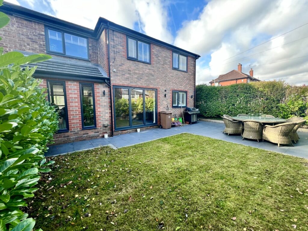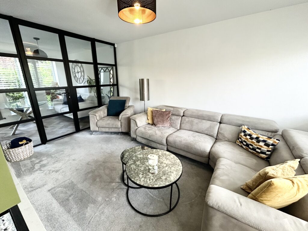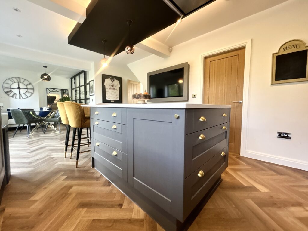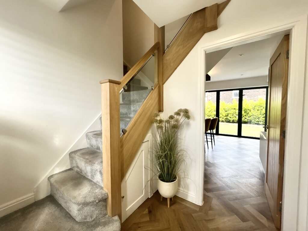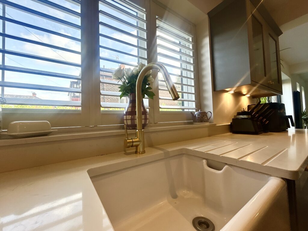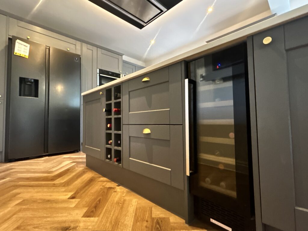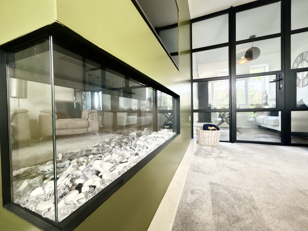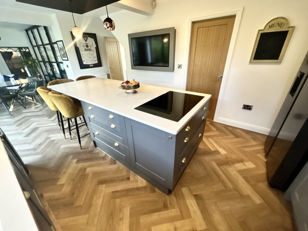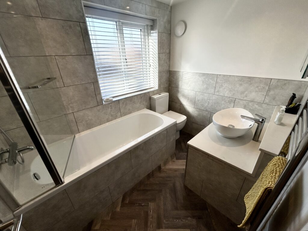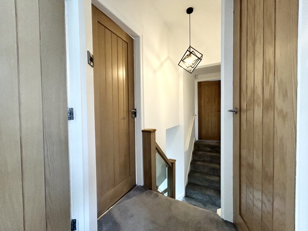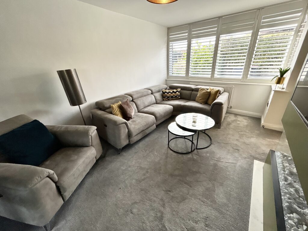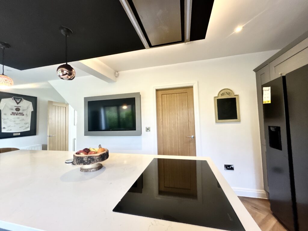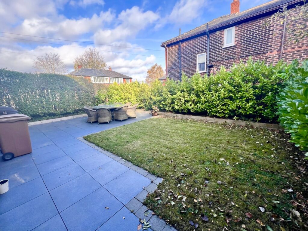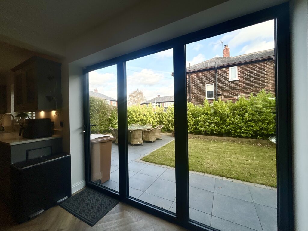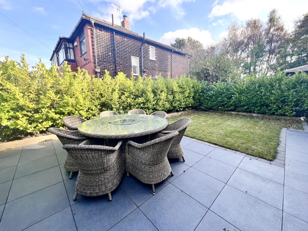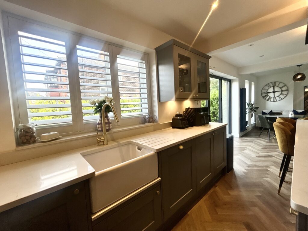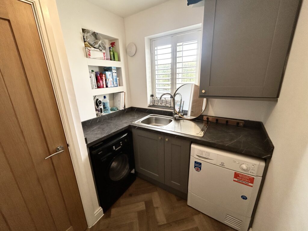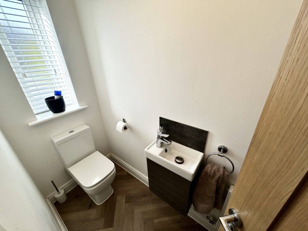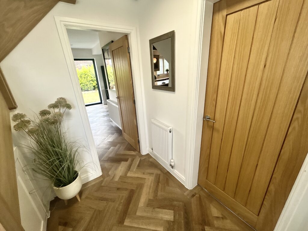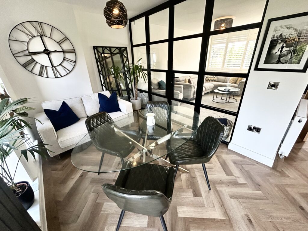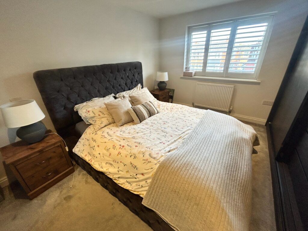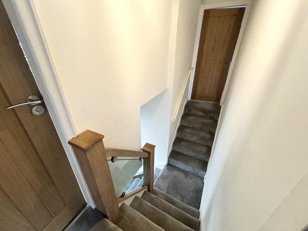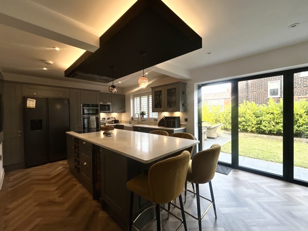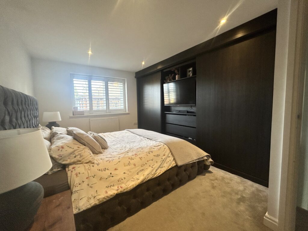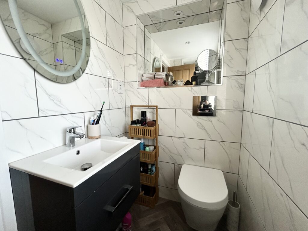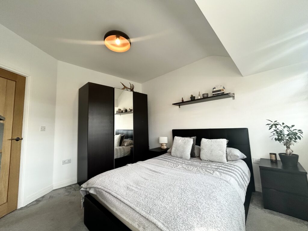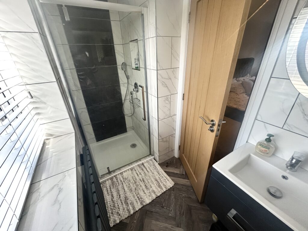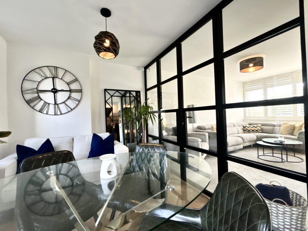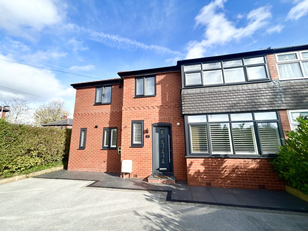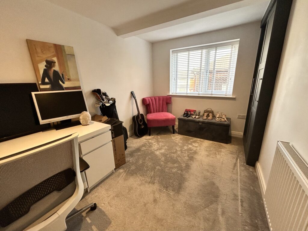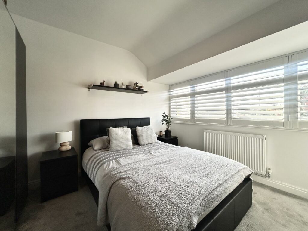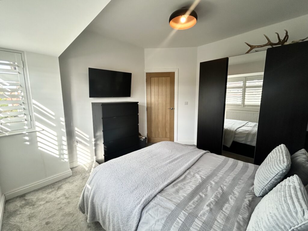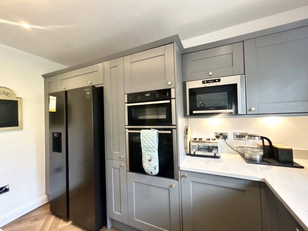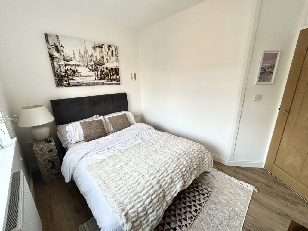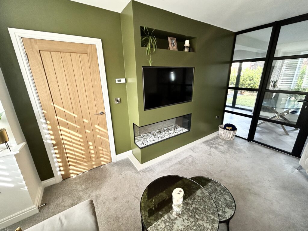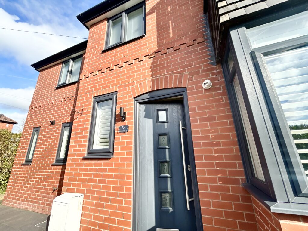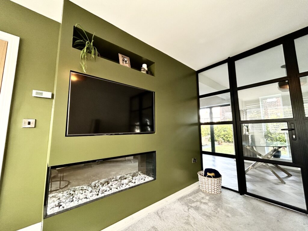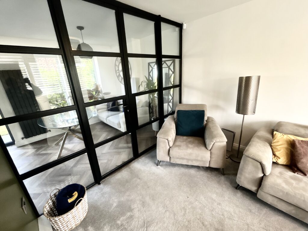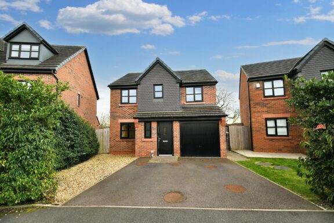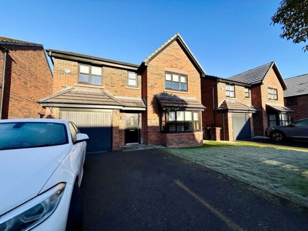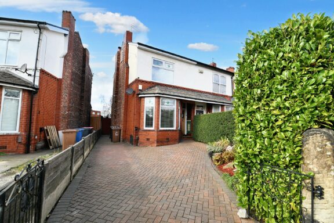
Offers in Excess of | 588adacd-f7a5-484e-82e6-76288ca5210d
£475,000 (Offers in Excess of)
Campbell Road, Swinton, M27
- 4 Bedrooms
- 3 Bathrooms
- 2 Receptions
A STUNNING AND VERY SPACIOUS EXTENDED SEMI DETACHED HOUSE IN A QUIET SOUTH SWINTON LOCATION. This beautiful house has been extended and fully refurbished with a full rewire and a new heating system including a new boiler. On the ground floor the property offers an entrance hallway, a large open
- Property type House
- Council tax Band: B
- Tenure Leasehold
- Leasehold years remaining 998
- Lease expiry date 26-10-3023
- Ground rent£2.5 per year
Key features
- STUNNING SEMI DETACHED HOUSE
- QUIET SOUTH SWINTON LOCATION
- DOUBLE STOREY EXTENSION
- REFURBISHED THROUGHOUT
- HIGH SPEC KITCHEN WITH ISLAND AND QUARTZ WORKTOPS
- FULL REWIRE AND NEW HEATING
- HIGH SPEC FEATURES INC CRITTALL DOORS AND HERRINGBONE FLOORING
Full property description
A STUNNING AND VERY SPACIOUS EXTENDED SEMI DETACHED HOUSE IN A QUIET SOUTH SWINTON LOCATION. This beautiful house has been extended and fully refurbished with a full rewire and a new heating system including a new boiler. On the ground floor the property offers an entrance hallway, a large open plan kitchen and dining room with bi-fold doors, a utility room, a WC, and a spacious lounge with media wall. The kitchen fixtures and fittings are high spec and include an island, a Belfast sink, a wine chiller, and Quartz worktops. Herringbone flooring runs throughout the hallway, kitchen and dining area. Crittall doors are placed between the lounge and dining area as an impressive feature. On the first floor there are four double bedrooms, the Master with en-suite, and a family bathroom. Windows are UPVC double glazed. Externally, there is a well tended lawn garden with a patio area and low maintenance borders to the rear. To the front of the house there is a new resin driveway, which is suitable for parking several cars. Monton village is within walking distance. COULD THIS VERY IMPRESSIVE HOME BE THE ONE FOR YOU? CALL TO BOOK A VIEWING.
Lounge
Utility Room
WC
Kitchen / Diner
Bedroom One
Bedroom Two
Bedroom Three
Bedroom Four
En-suite
Bathroom
Interested in this property?
Why not speak to us about it? Our property experts can give you a hand with booking a viewing, making an offer or just talking about the details of the local area.
Have a property to sell?
Find out the value of your property and learn how to unlock more with a free valuation from your local experts. Then get ready to sell.
Book a valuationLocal transport links
Mortgage calculator
