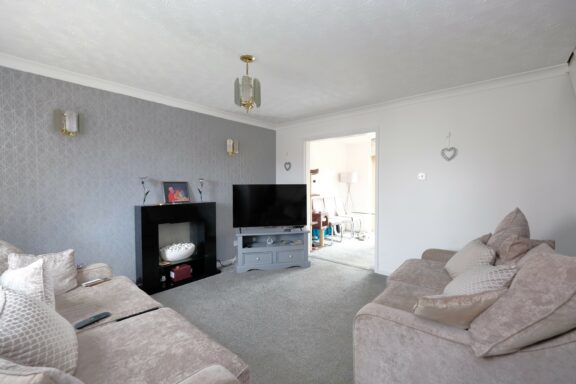
Offers Over | 47672805-5ec2-46f2-a145-808db6711405
£280,000 (Offers Over)
Cannon Street, Eccles, M30
- 4 Bedrooms
- 2 Bathrooms
- 2 Receptions
Exceptional four bedroom semi-detached property in prime location. Bay-fronted lounge with original fireplace, contemporary kitchen, cellar, en suite master bedroom. Rear garden with patio. Close to schools, parks, shops. Ideal for various lifestyles.
- Property type House
- Council tax Band: A
- Tenure Leasehold
- Leasehold years remaining 866
- Lease expiry date 17-12-2891
- Ground rent£4.6 per year
Key features
- Beautifully Presented Four Bedroom Semi Detached Property
- Bay Fronted Lounge with Stunning Original Fire Place
- Contemporary Fitted Kitchen Open Plan with the Spacious Dining Room
- Three Generous Bedrooms & Stunning Three Piece Bathroom to the First Floor
- Occupying the Second Floor is the Master Bedroom complete with En Suite
- Cellar Suitable for Storage
- Garden to the Rear with Lawn & Tiled Patio
- Excellently Located Close to Schools, Parks, Shops & Amenities
Full property description
Nestled in a highly desirable location, this beautifully presented four-bedroom semi-detached property offers an exceptional living space. Boasting a charming bay-fronted lounge complete with a stunning original fireplace, this home exudes elegance and character. The contemporary fitted kitchen seamlessly flows into the spacious dining room.
Ascending to the first floor, you will discover three generously sized bedrooms, each offering a comfortable space. A stunning three-piece bathroom with modern fixtures completes the first floor.
Ascending further, the second floor reveals the master bedroom, providing a private impressive space, equipped with an en suite.
This property also features a cellar, offering ample storage solutions to meet your organisational needs. Moving outside, the rear garden beckons a tiled patio area.
Situated in a prime location, this home is excellently positioned near schools, parks, shops, and a plethora of amenities, offering the utmost in convenience. Whether you seek a peaceful retreat in a vibrant community or a sophisticated home ideal for entertaining, this property caters to a variety of lifestyles.
Hall
Entered via a hardwood front door. Complete with a ceiling light point, column radiator and tiled flooring.
Reception Room One
A spacious lounge featuring an open fire with surround. Complete with a ceiling light point, double glazed bay window and column radiator. Fitted with laminate flooring.
Reception Room Two
Featuring built in alcove shelves and electric fire. Complete with a ceiling light point, wall mounted radiator and uPVC door. Fitted with laminate flooring.
Kitchen
Featuring modern wall and base units with composite sink. Integral fridge freezer and electric hob. Space for washer. Complete with ceiling spotlights, double glazed window and French doors. Fitted with laminate flooring. Cellar access.
Landing
Complete with a ceiling light point and carpet flooring.
Bedroom Two
Complete with a ceiling light point, two double glazed windows and wall mounted radiator. Fitted with carpet flooring.
Bedroom Three
Complete with a ceiling light point, double glazed window and wall mounted radiator. Fitted with carpet flooring.
Bedroom Four
Complete with a ceiling light point, double glazed window and wall mounted radiator. Fitted with carpet flooring.
Bathroom
Featuring a three-piece suite including freestanding bath tub, hand wash basin and W.C. Complete with ceiling spotlights and tiled flooring.
Bedroom One
Complete with a ceiling light point, two double glazed windows and wall mounted radiator. Fitted with carpet flooring.
En suite
Featuring a three-piece suite including a shower cubicle, vanity unit with hand wash basin and W.C. Complete with ceiling spotlights, heated towel rail and tiled flooring.
External
To the rear of the property is a garden with tiled patio and decorative stoned seating area. Gated side access.
Interested in this property?
Why not speak to us about it? Our property experts can give you a hand with booking a viewing, making an offer or just talking about the details of the local area.
Have a property to sell?
Find out the value of your property and learn how to unlock more with a free valuation from your local experts. Then get ready to sell.
Book a valuationLocal transport links
Mortgage calculator













































































