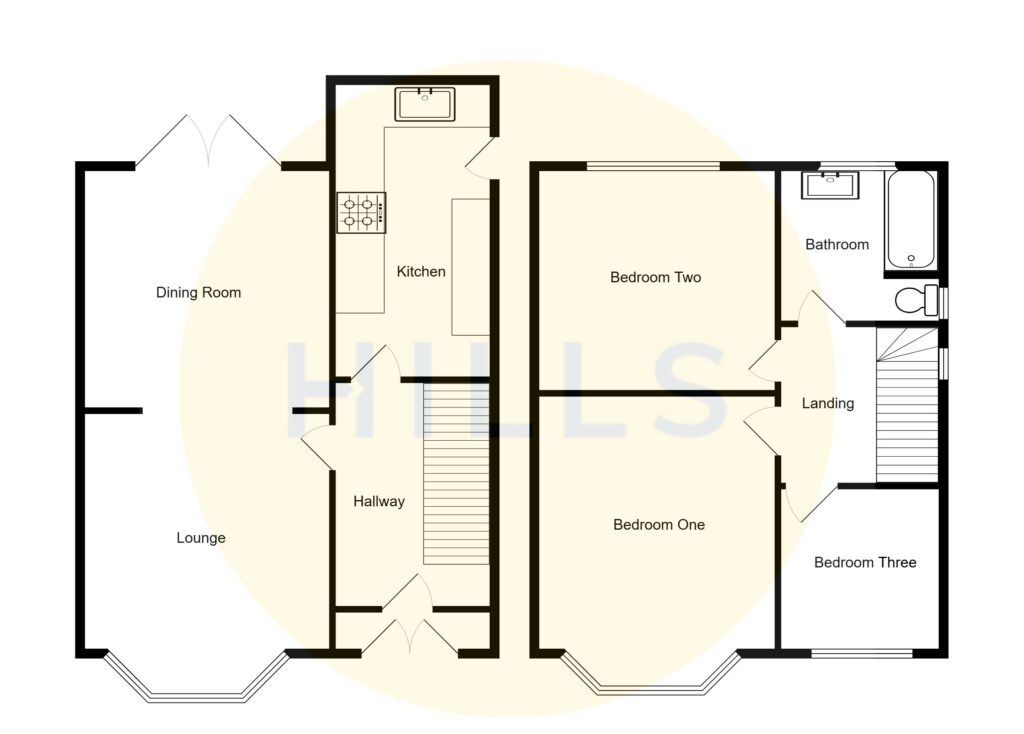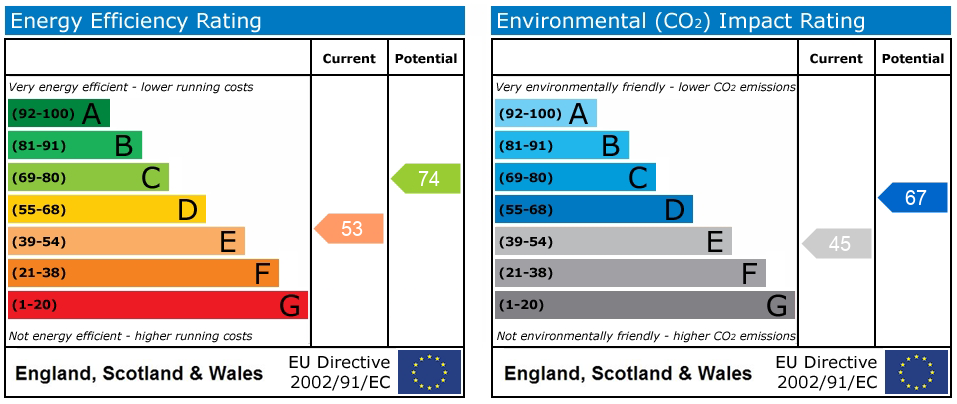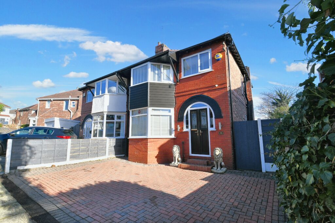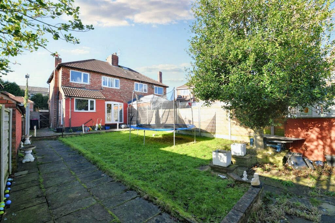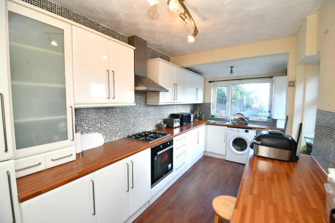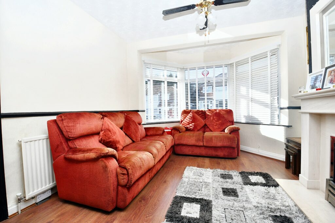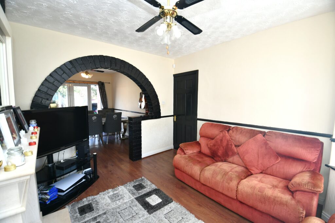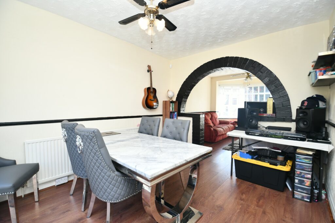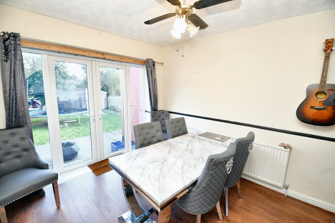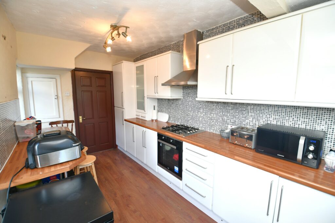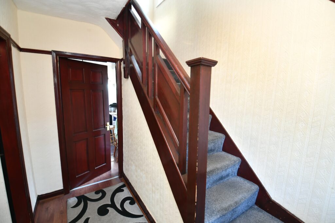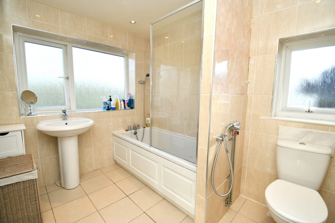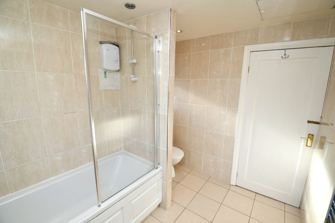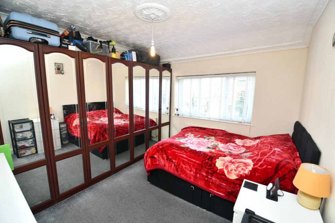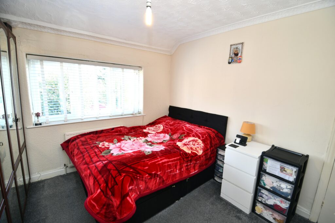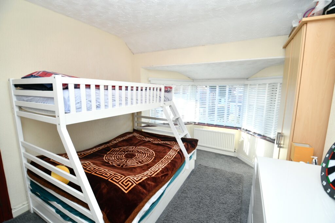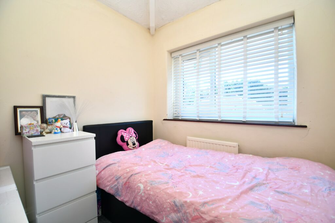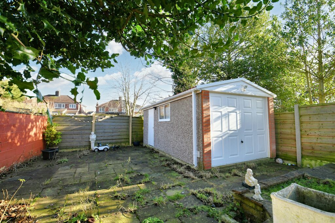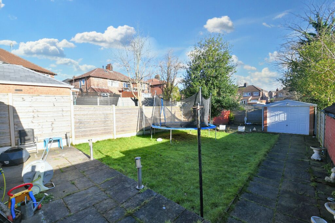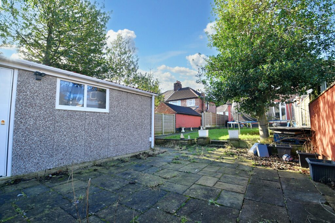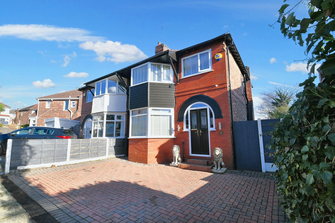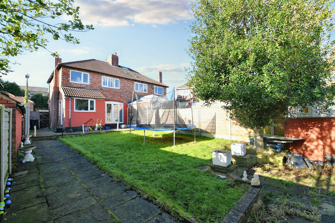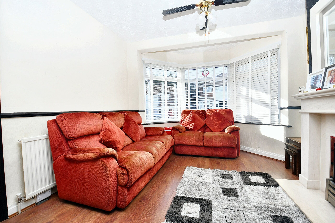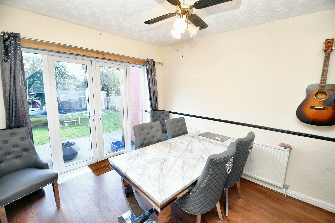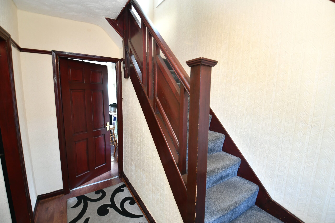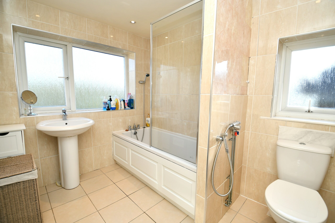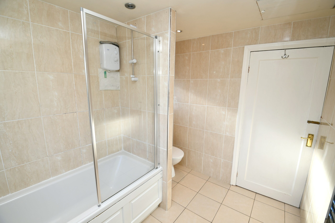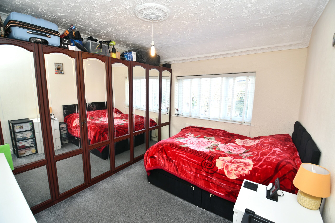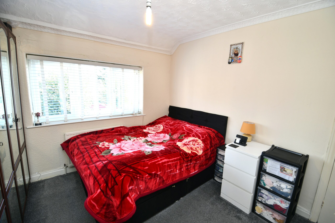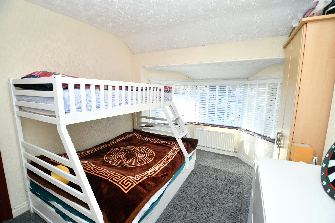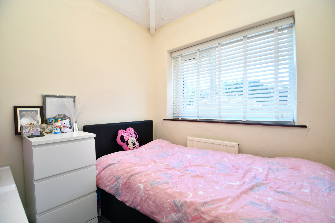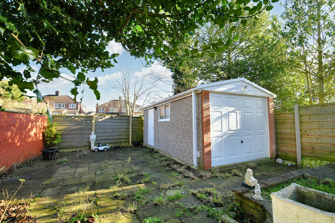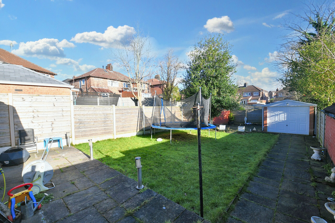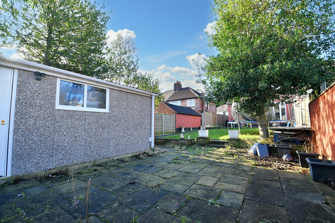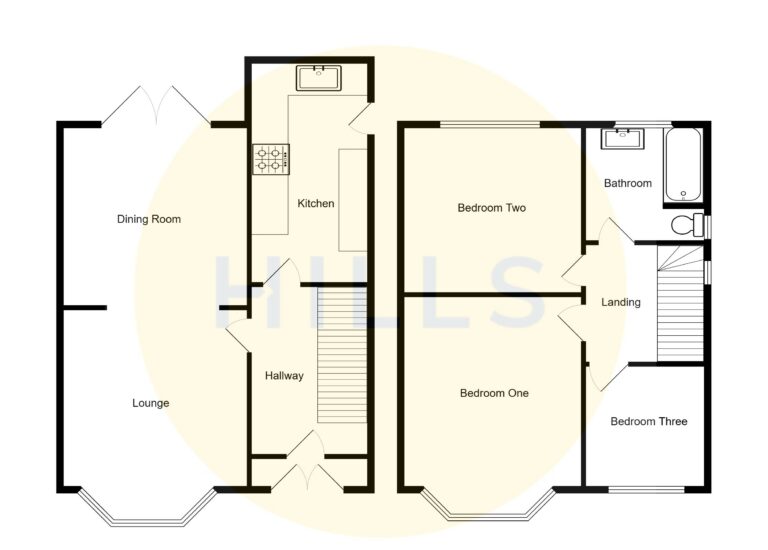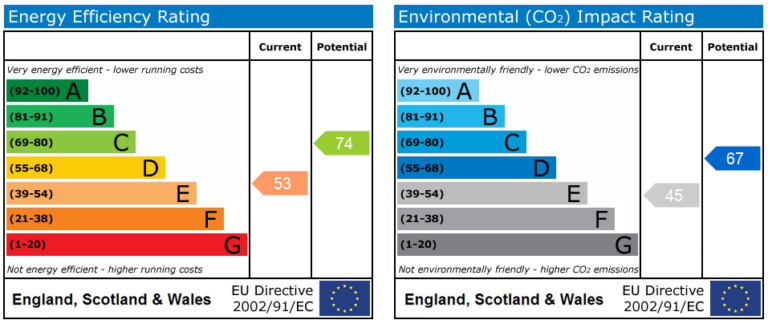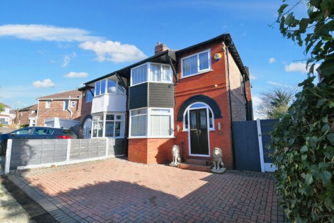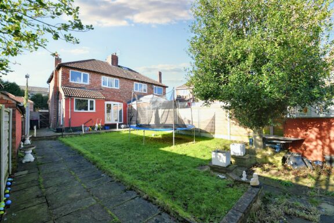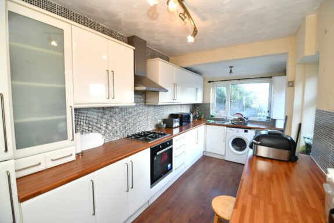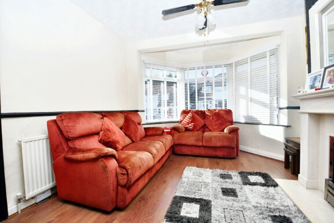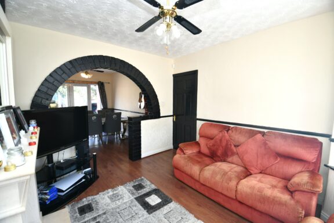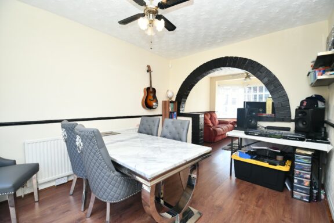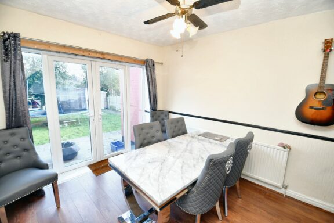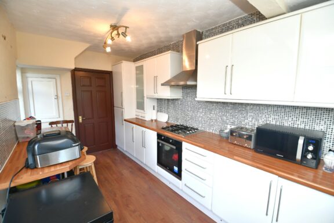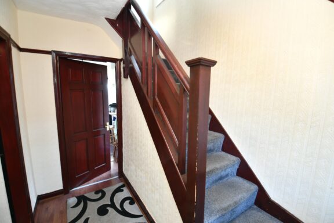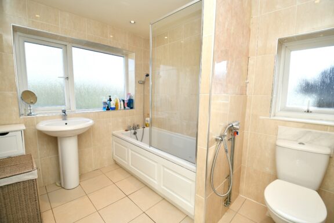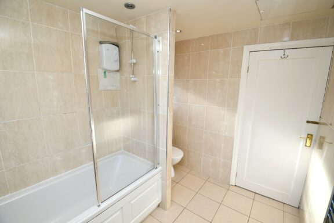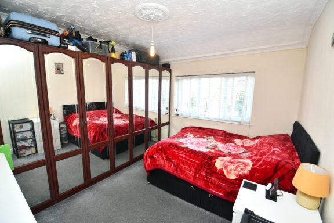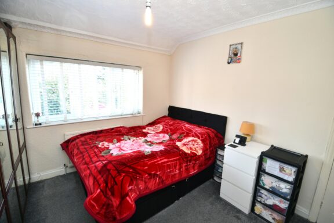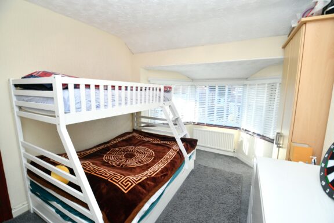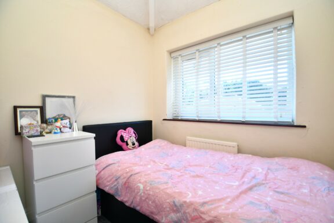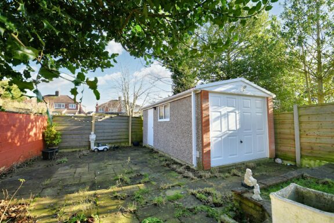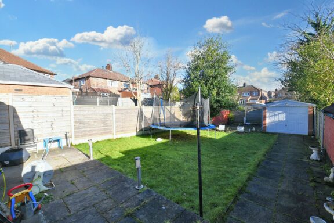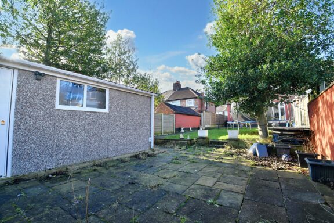
Offers Over | 440e1ecb-762d-4d0f-8018-ed4357ad564e
£250,000 (Offers Over)
Castleway, Salford, M6
- 3 Bedrooms
- 1 Bathrooms
- 2 Receptions
**Lovely Three Bedroom Semi-Detached Family Home, Boasting a Double Driveway, a Detached Garage for Storage and an Extended Fitted Kitchen!**
- Property type House
- Council tax Band: B
- Tenure Freehold
Key features
- Lovely Three Bedroom Semi-Detached Family Home
- Boasting a Double Driveway for Off-Road Parking and a Detached Garage for Storage - Complete with Electric!
- Bay-Fronted Lounge with a Gas Fire, and a Spacious Dining Room Separated via an Archway
- Modern, Extended Fitted Kitchen
- Three Well-Proportioned Bedrooms
- Generously-Sized Garden to the Rear with Laid-to-Lawn Grass and Paving
- Large Loft Space for Storage
- Just a Short Walk from Buile Hill Park, Local Schooling and Amenities
- Within Easy Access of Excellent Transport Links into Salford Quays, Media City and Manchester City Centre
- Great Family Location, Viewing is Highly Recommended!
Full property description
**Lovely Three Bedroom Semi-Detached Family Home, Boasting a Double Driveway, a Detached Garage for Storage and an Extended Fitted Kitchen!**
Just a short walk from Buile Hill Park and local schooling, the property is in a convenient location. It is also within easy access of transport links into Salford Quays, Media City and Manchester City Centre.
As you enter the property you head into a porch, which leads to a welcoming entrance hallway. From here, you will find the bay-fronted lounge, which is separated from the dining room via an archway. Towards the rear you will find a modern, extended fitted kitchen.
Upstairs, there are three well-proportioned bedrooms and a modern, three-piece family bathroom. Externally, you will find a double driveway to the front, whilst to the rear you will find a generously-sized garden complete with laid-to-lawn grass, paving and a detached garage for storage.
Viewing is highly recommended - get in touch to secure your viewing today!
Porch
Hallway
Ceiling light point and a wall-mounted radiator
Lounge
Ceiling light point, double-glazed bay window and a wall-mounted radiator
Dining Room
Ceiling light point, wall-mounted radiator and patio doors to the rear
Kitchen
Featuring complementary fitted units with integral hob and oven. Complete with two ceiling light points, double glazed window and a wall-mounted radiator
Bedroom One
Ceiling light point, double-glazed bay window and a wall-mounted radiator
Bedroom Two
Ceiling light point, double-glazed window and a wall-mounted radiator
Bedroom Three
Ceiling light point, double-glazed window and a wall-mounted radiator
Bathroom
Featuring three-piece suite including bath with shower over, hand wash basin and a W/C. Complete with ceiling spotlights, two double glazed windows and a heated towel rail. Tiled.
Externally
Double driveway to the front for off-road parking. To the rear, there is a generously-sized garden complete with laid-to-lawn grass, paving and a detached garage for storage.
Interested in this property?
Why not speak to us about it? Our property experts can give you a hand with booking a viewing, making an offer or just talking about the details of the local area.
Have a property to sell?
Find out the value of your property and learn how to unlock more with a free valuation from your local experts. Then get ready to sell.
Book a valuationLocal transport links
Mortgage calculator
