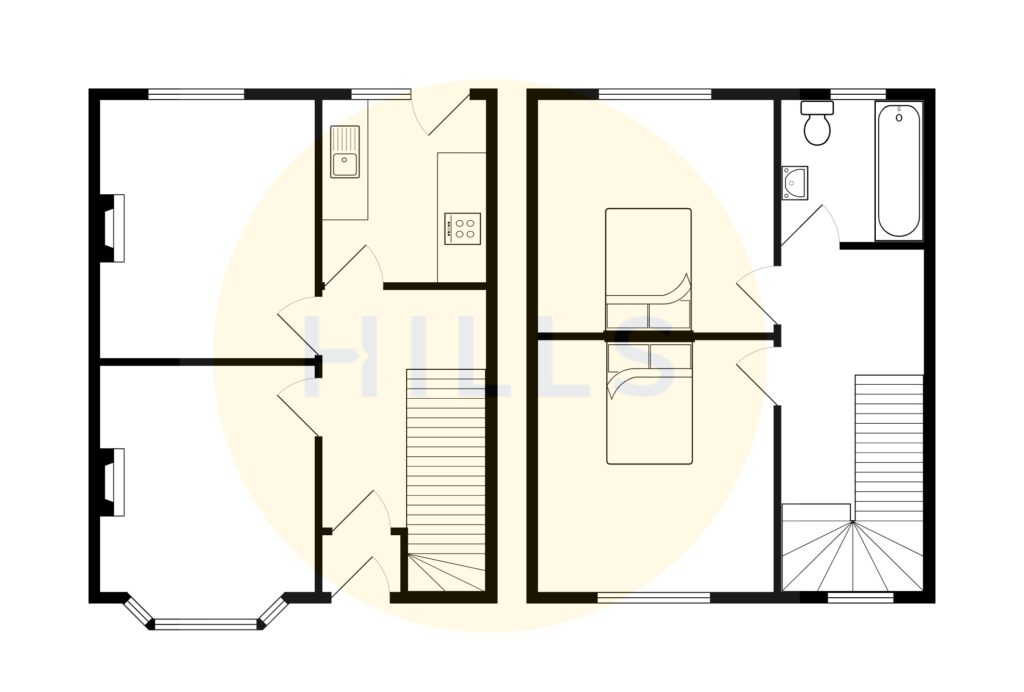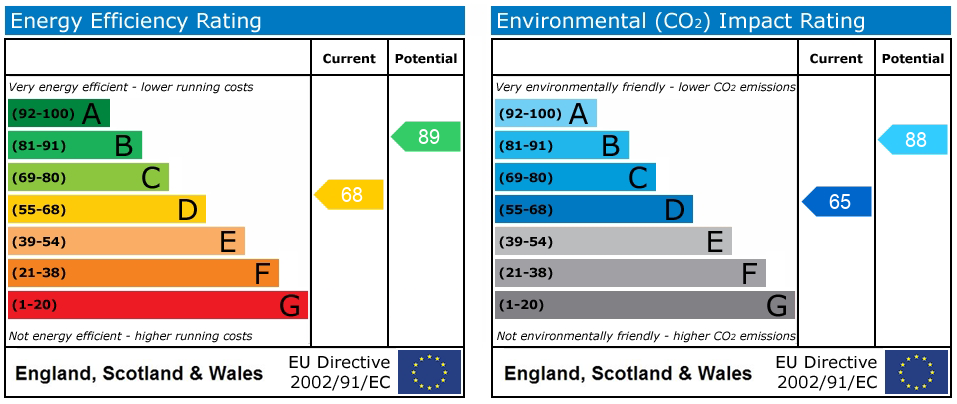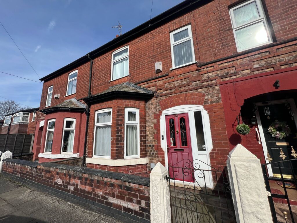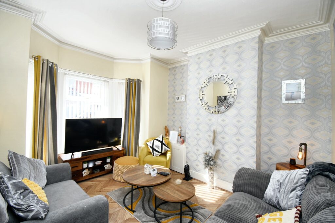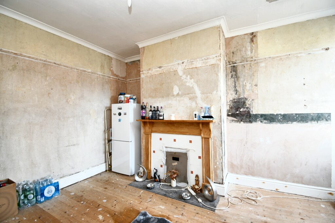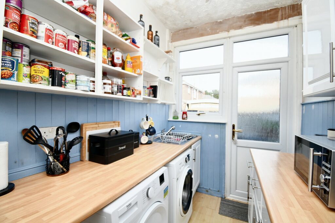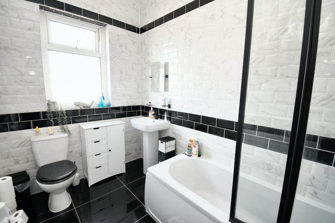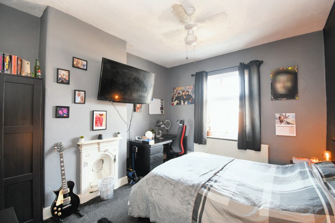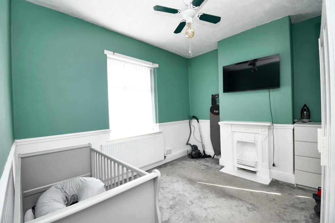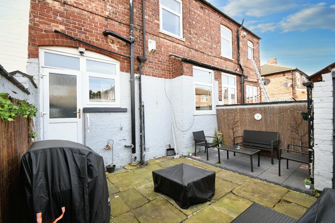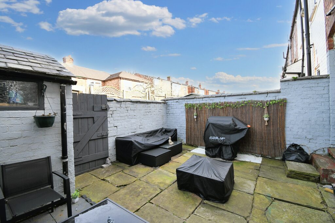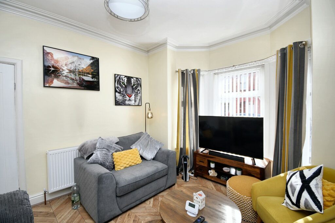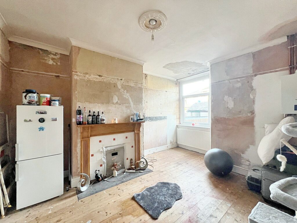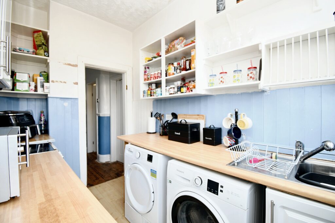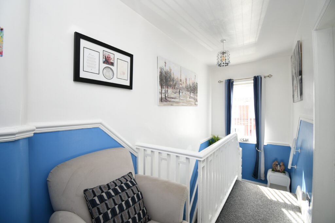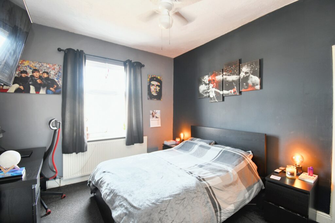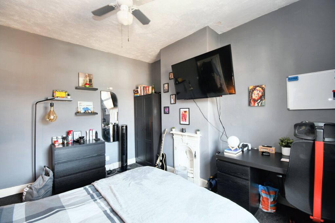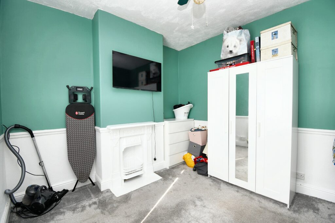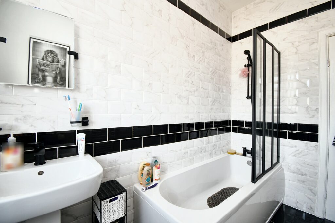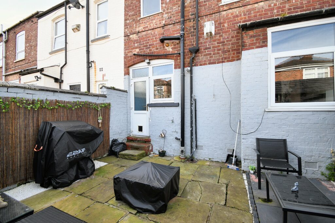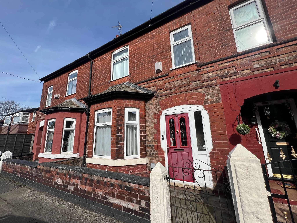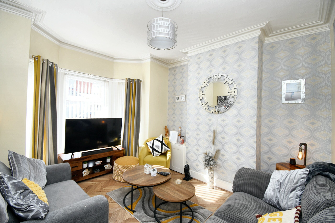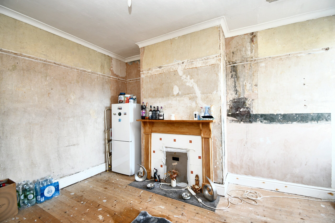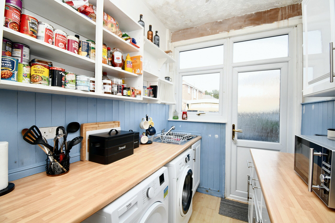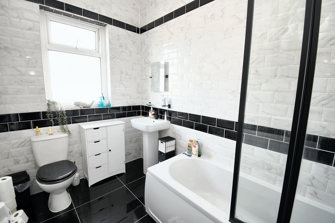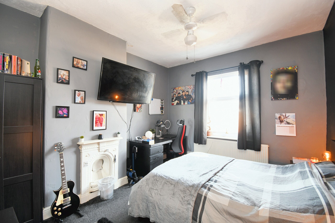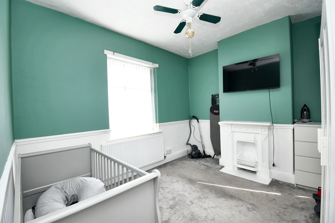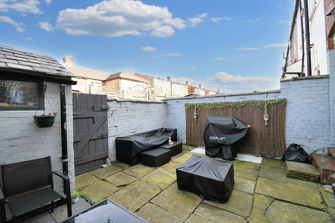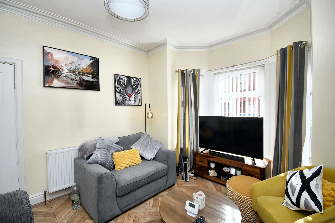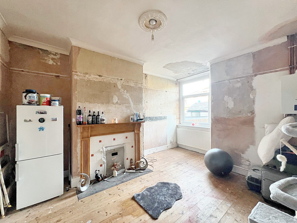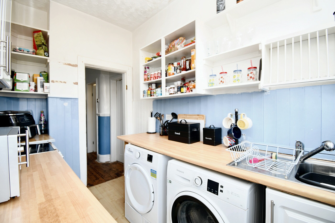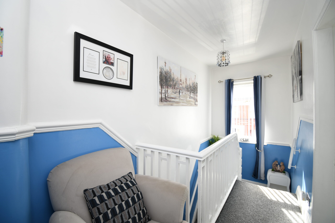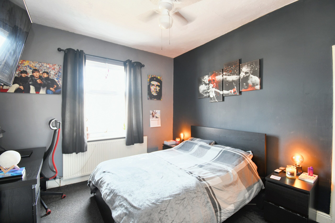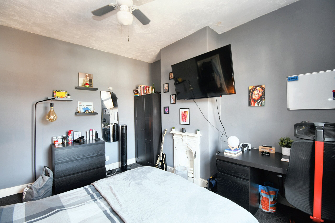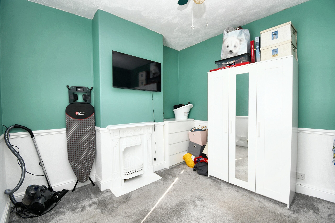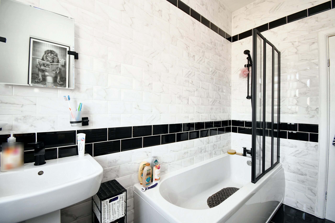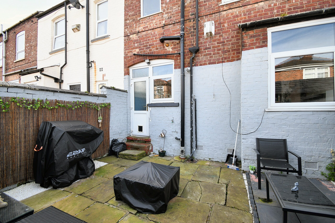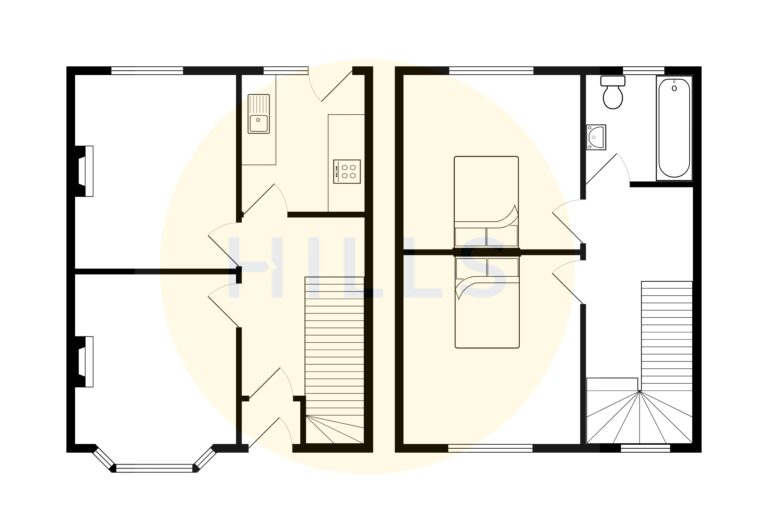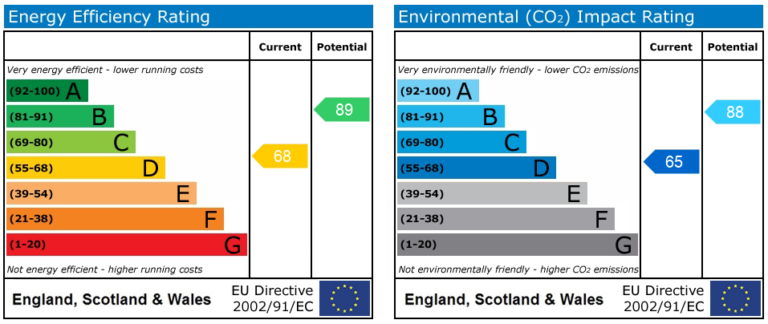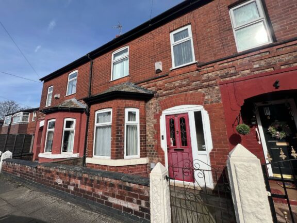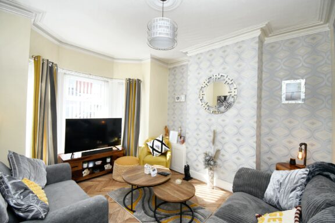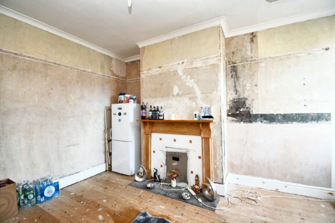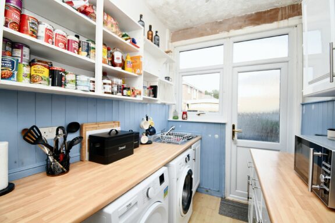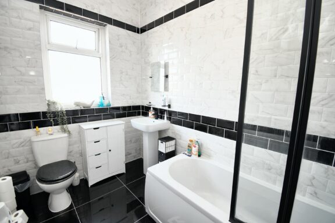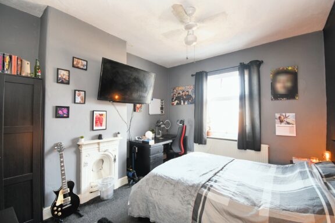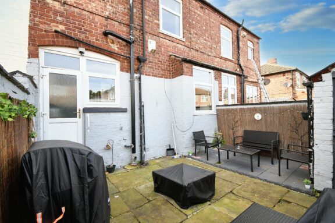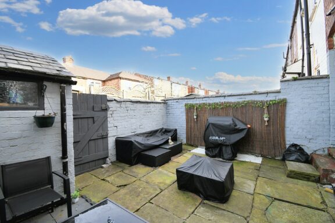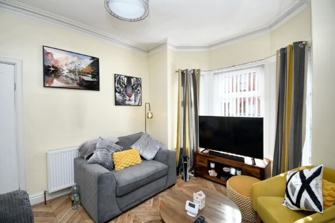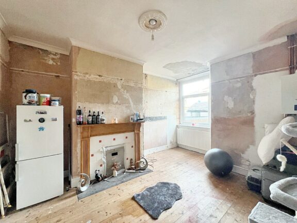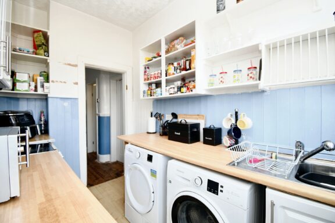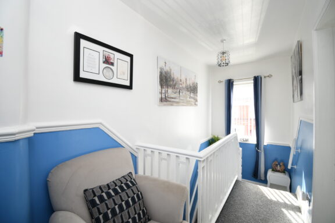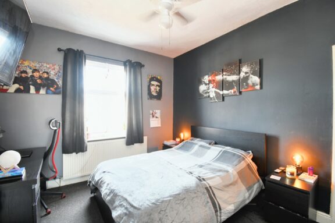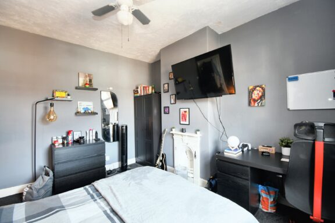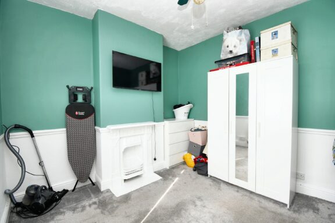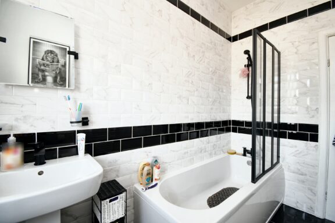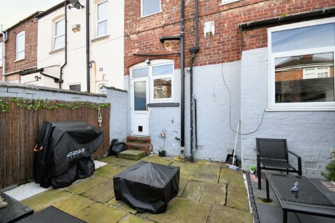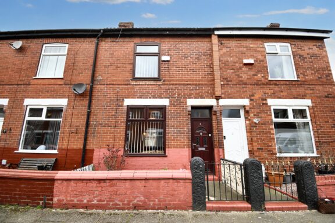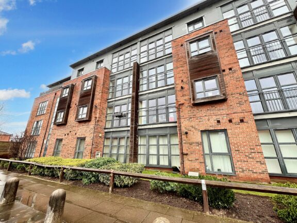
Offers in Excess of | f8b089cf-890f-495c-94a7-c08c65ed425f
£180,000 (Offers in Excess of)
Charlton Avenue, Eccles, M30
- 2 Bedrooms
- 1 Bathrooms
- 2 Receptions
Charming two bed terraced house in Eccles. Two reception rooms, fitted kitchen, modern bathroom. Low maintenance gardens. Close to amenities and transport links.
- Property type House
- Council tax Band: A
- Tenure Freehold
Key features
- Located on a Quiet Cul De Sac Within Eccles Surrounded by Excellent Local Amenities
- Bay Fronted Lounge and Second Reception Room
- Fitted Kitchen
- Two Double Bedrooms
- Three Piece Bathroom Suite Installed in 2022
- Low Maintenance Gardens to the Front and Rear
- Perfect First Time Buy
- Within Walking Distance to The Trafford Centre and Well Served by Public Transport and Motorway Links
Full property description
Welcoming to the market this fabulous two bedroom terraced house situated on a quiet cul de sac within Eccles, surrounded by excellent local amenities. This property boasts two reception rooms, a fitted kitchen, two double bedrooms, and a three-piece bathroom suite installed in 2022. With low maintenance gardens to the front and rear.
Stepping through the front door into the entrance hallway which leads through to the spacious bay fronted lounge, continuing down the hall into the second reception rooms and the fitted kitchen which currently is separate, however has the potential to knock through and create a modern day living open plan kitchen, living and dining space.
Heading to the first floor, you will find the two generously sized double bedrooms both complete with the original fitted cast iron fireplaces, mixing the old with the new with its modern décor. Complementing the two bedrooms is the lovely contemporary fitted bathroom suite which was installed just a few years ago.
Externally the property benefits from low maintenance gardens to the front and rear which benefits from beautiful York paving stones, which offers a peaceful spot to sit and enjoy the fresh air. There is a wooden shed fitted and gated access to the shared communal alleyway.
This property is conveniently located within walking distance to The Trafford Centre, residents can enjoy shopping, dining, and entertainment options just a stone's throw away. The property is well-served by public transport and motorway links, ensuring easy access to surrounding areas for work or leisure.
Entrance Hallway
Entered via a hardwood front door. Complete with a ceiling light point, wall mounted radiator and storage under the stairs. Fitted with hardwood flooring.
Reception Room One
Complete with a ceiling light point, double glazed bay window and wall mounted radiator. Fitted with laminate flooring.
Reception Room Two
Complete with a ceiling light point, double glazed window and wall mounted radiator. Fitted with hardwood flooring. Boiler.
Kitchen
Featuring complementary wall and base units with integral stainless steel sink. Space or a washing machine and dryer. Complete with a ceiling light point, double glazed window and uPVC door. Fitted with laminate flooring.
Landing
Complete with a ceiling light point, double glazed window and carpet flooring.
Bedroom One
Featuring a iron fire surround with tiled hearth. Complete with a ceiling light point with fan, double glazed window and wall mounted radiator. Fitted with carpet flooring.
Bedroom Two
Complete with a ceiling light point with fan, double glazed window and wall mounted radiator. Fitted with carpet flooring.
Bathroom
Featuring a three piece suite including a bath with shower over, hand wash basin and W.C. Complete with a ceiling light point, double glazed window and heated towel rail. Fitted with part tiled walls and tiled flooring. Loft access.
External
To the rear of the property is a York stone paved yard with paved seating area and gated rear access.
Interested in this property?
Why not speak to us about it? Our property experts can give you a hand with booking a viewing, making an offer or just talking about the details of the local area.
Have a property to sell?
Find out the value of your property and learn how to unlock more with a free valuation from your local experts. Then get ready to sell.
Book a valuationLocal transport links
Mortgage calculator
