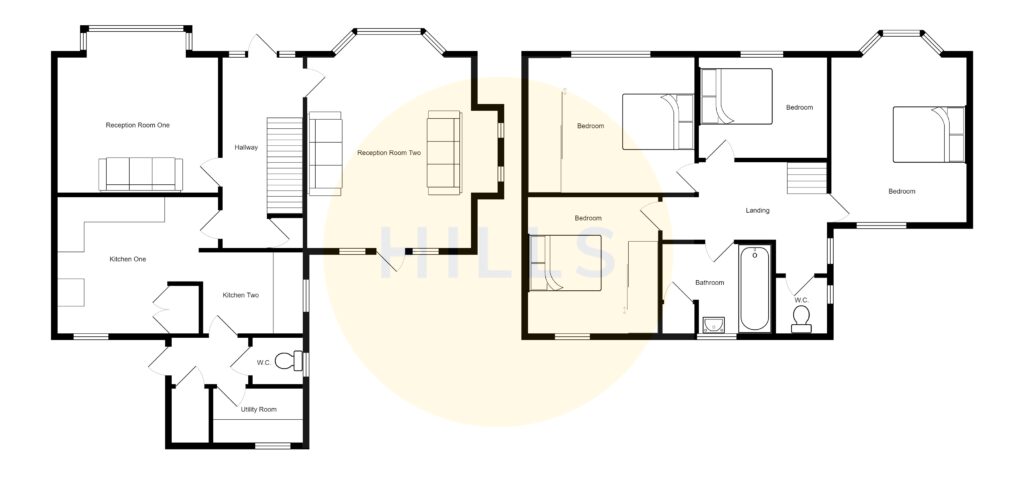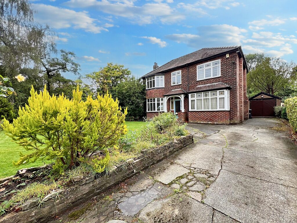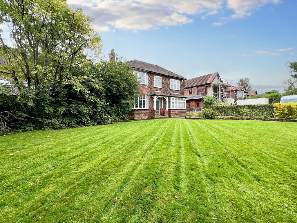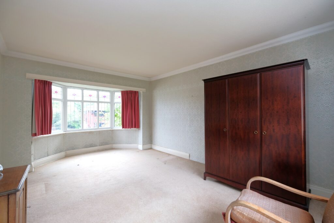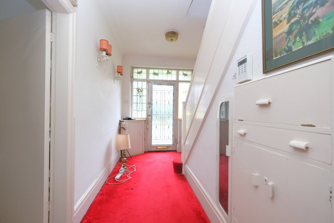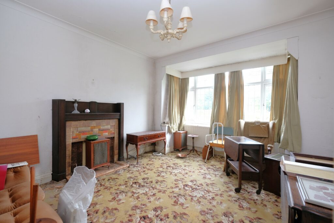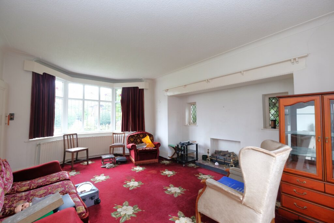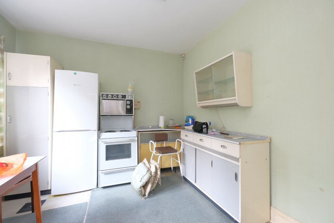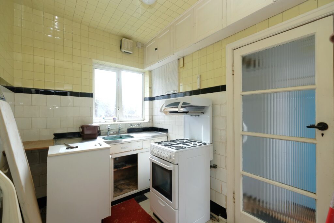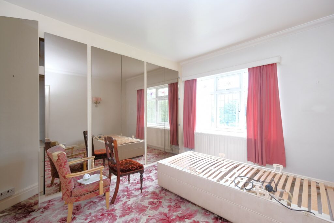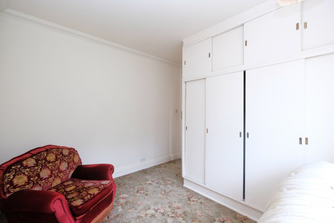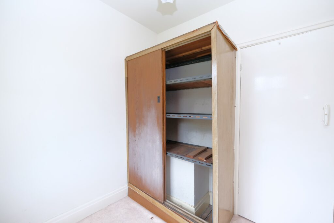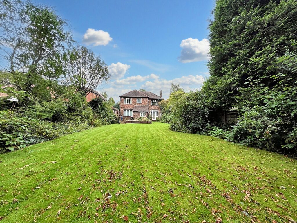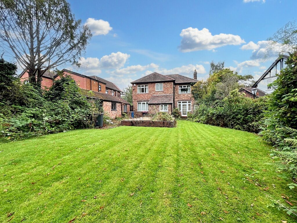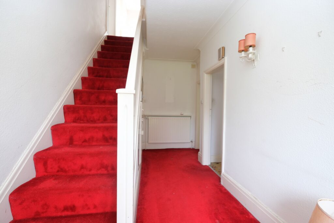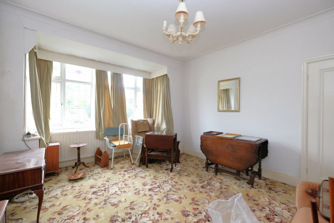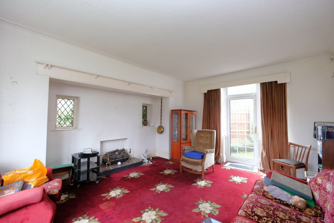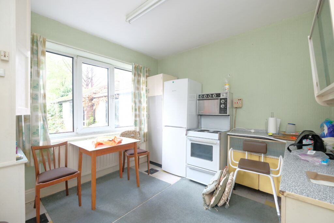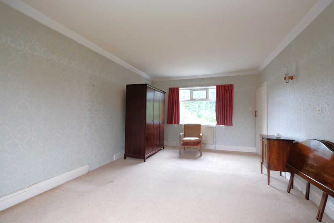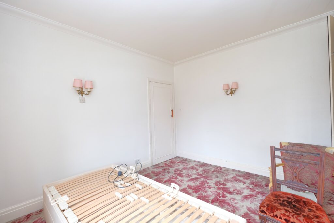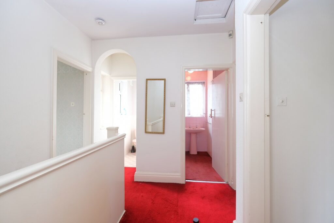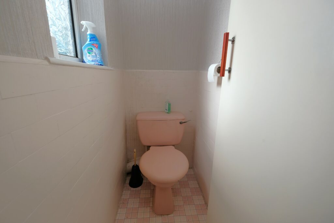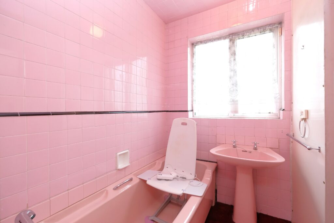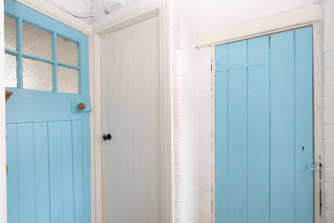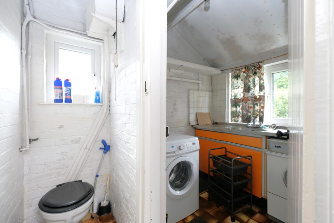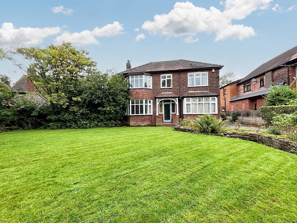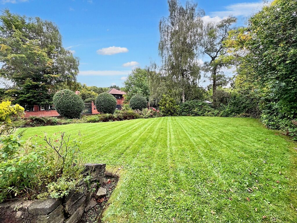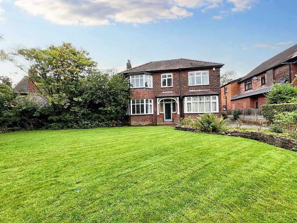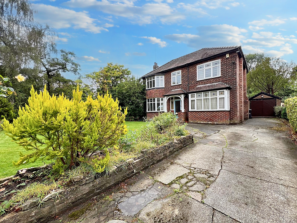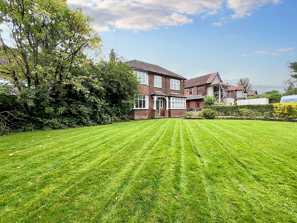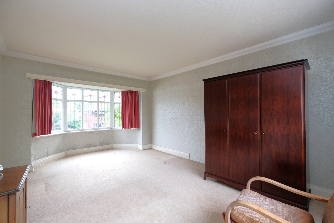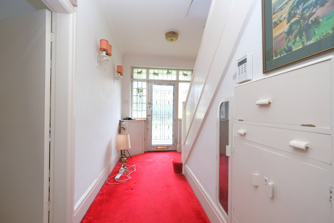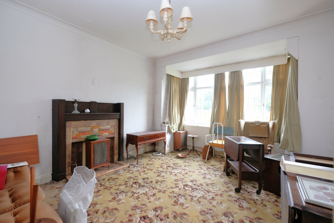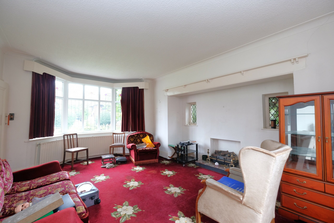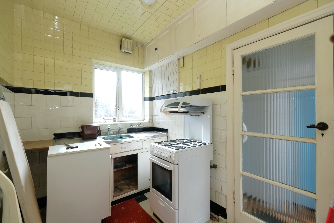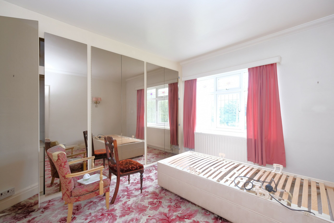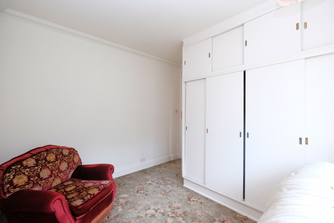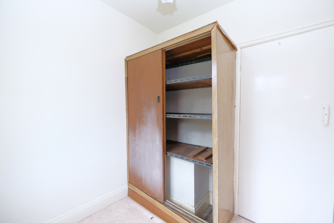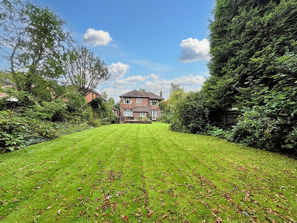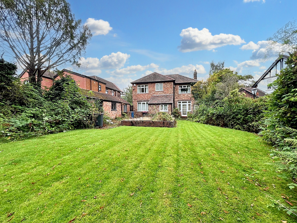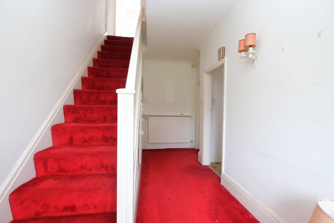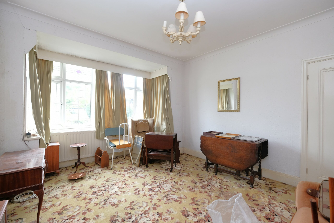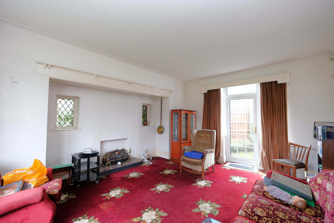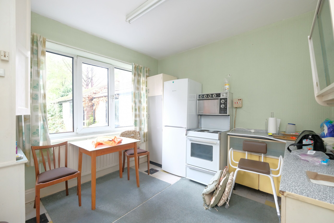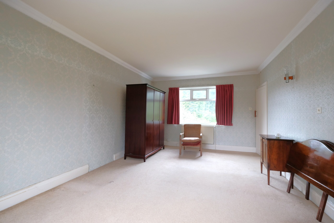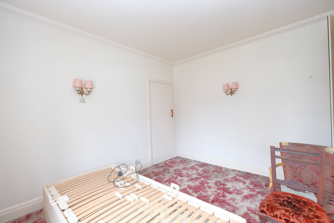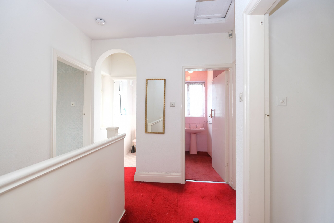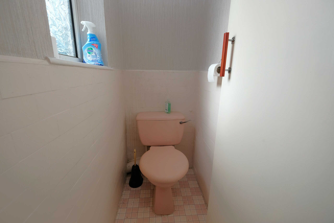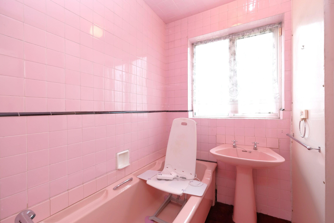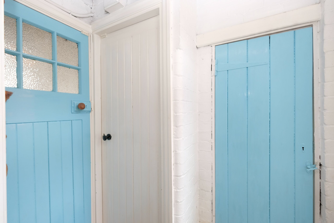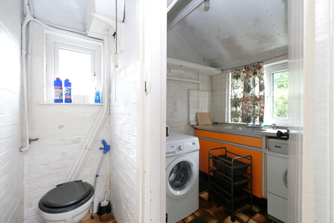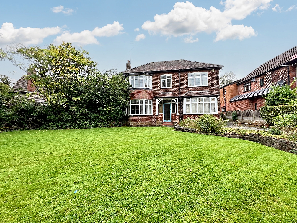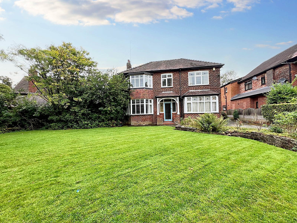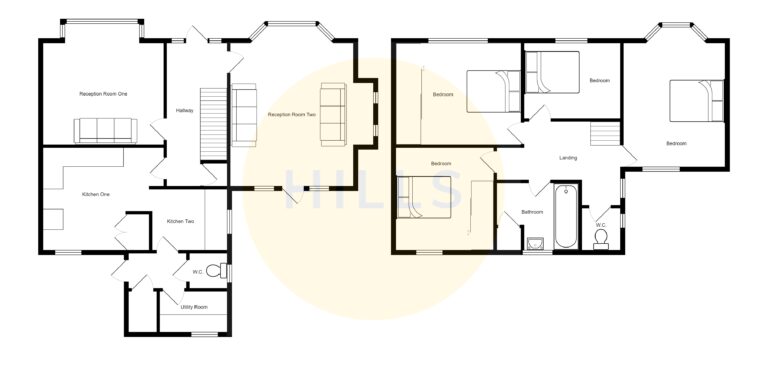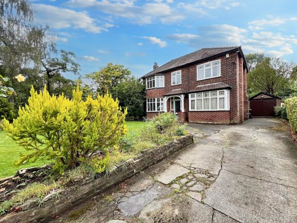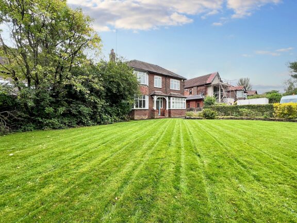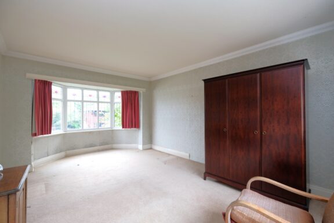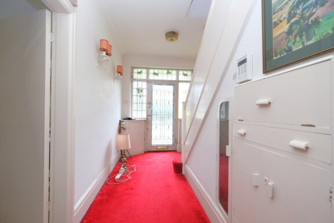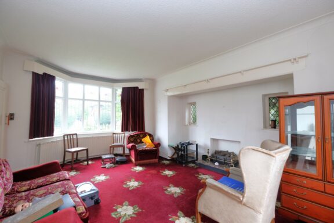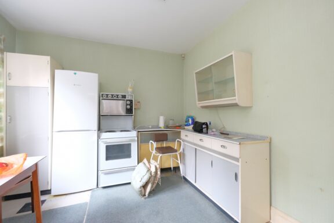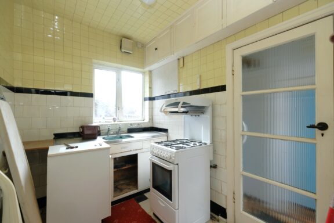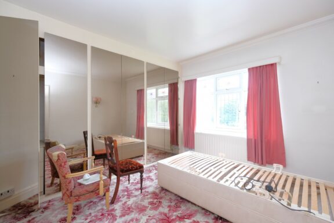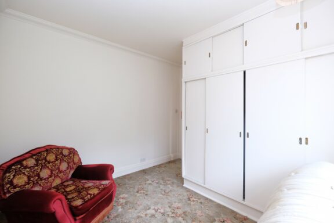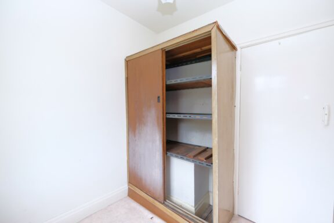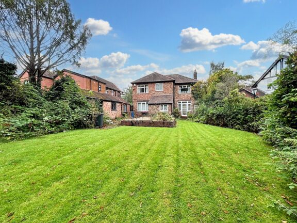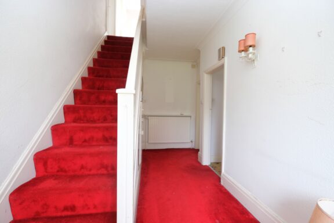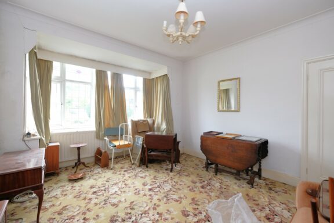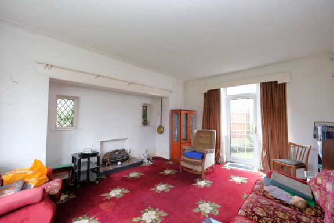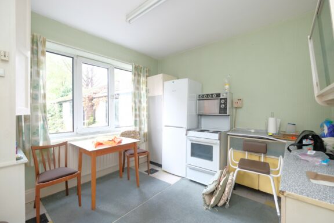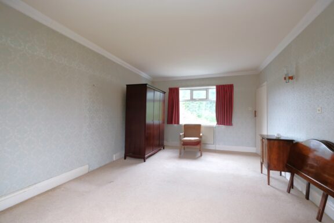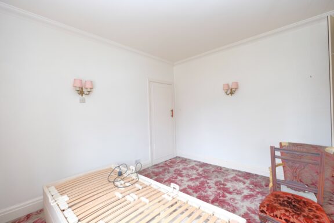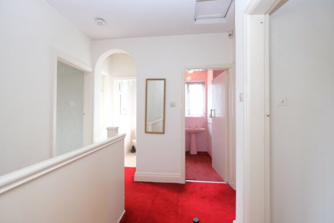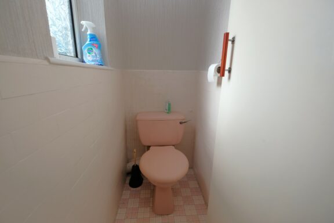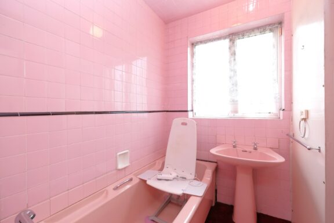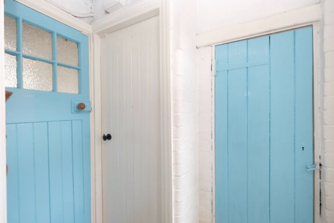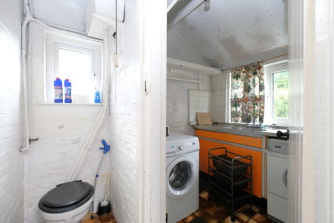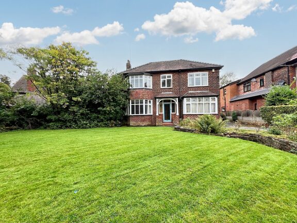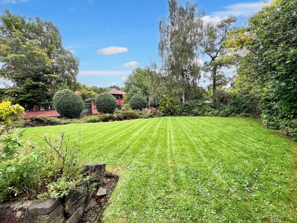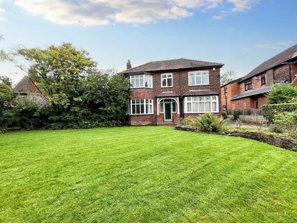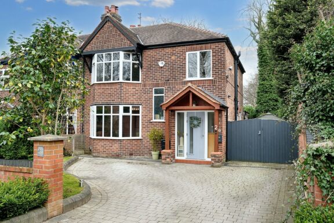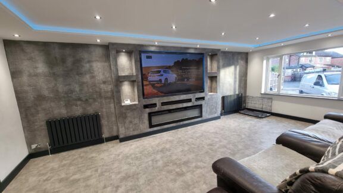
Offers in Excess of | 61654883-5284-4ee5-8eb3-d0c0e4a6520a
£600,000 (Offers in Excess of)
Chatsworth Road, Eccles, M30
- 4 Bedrooms
- 2 Bathrooms
- 2 Receptions
Fabulous four bed detached home in sought-after Ellesmere Park area. Two reception rooms, Two kitchens, spacious bedrooms, garage, off-road parking. Potential for modernisation and development. No chain, rare opportunity with immense potential. Viewing recommended!
- Property type House
- Council tax Band: F
- Tenure Freehold
Key features
- Fabulous Four Bedroom Detached Home Located in the Desirable Ellesmere Park
- Offered to the Market with No Onward Chain
- Two Fitted Kitchens
- Four Generously Sized Bedrooms
- Family Bathroom & Separate W.C.
- Off Road Parking for Multiple Cars & Garage
- Beautifully Kept Front & Rear Gardens
- In Need of Modernisation, Offers Further Development Potential
Full property description
Situated in the highly sought-after area of Ellesmere Park, this fabulous four-bedroom detached house presents an exceptional opportunity for those seeking a spacious family home. Boasting a prime location, this property offers a serene residential setting while also providing convenient access to local amenities, schools, and transport links.
Upon entering this charming home, you are greeted by two reception rooms that offer versatile living spaces. The presence of two fitted kitchens adds an element of convenience and flexibility.
The property comprises four generously sized bedrooms, providing ample accommodation for a growing family or those in need of additional space for guests or a home office. Completing the upper level is a family bathroom and a separate W.C., ensuring practicality and comfort for residents.
Externally, this home features off-road parking for multiple cars along with a garage, offering convenience and security for vehicle owners. The beautifully kept front and rear gardens enhance the overall appeal of the property, providing a tranquil outdoor space that can be enjoyed year-round.
Although the residence is in need of modernisation, its well-maintained structure and layout offer a solid foundation for renovation projects. The property also presents further development potential, providing the opportunity for prospective buyers to customise and update the home to suit their personal preferences and requirements.
Offered to the market with no onward chain, this property represents a rare find in the Ellesmere Park area and is sure to attract buyers looking to create their dream home in a desirable location. With its spacious interior, attractive exterior features, and development opportunities, this four-bedroom detached house presents a unique chance to own a property with immense potential and lasting value. Contact us today to arrange a viewing and discover the possibilities that await within this exceptional residence.
Entrance Hallway
A welcoming entrance hallway entered via a hardwood front door. Complete with two wall light points, single glazed window and wall mounted radiator. Understairs storage. Fitted with carpet flooring.
Reception Room One
Featuring an open fire. Complete with a ceiling light point, double glazed bay window and wall mounted radiator. Fitted with carpet flooring.
Reception Room Two
Featuring two wall light points, double glazed bay window, two double glazed and two single glazed windows. Wall mounted radiator and uPVC door. Fitted with carpet flooring.
Kitchen One
Featuring complementary wall and base units with space for a fridge freezer and cooker. Complete with a ceiling light point, double glazed window and wall mounted radiator. Fitted with tiled flooring.
Kitchen Two
Featuring a range of base units with integral stainless steel sink and space for a cooker. Complete with a ceiling light point, single glazed window, tiled walls and flooring.
W.C.
Complete with a double glazed window and W.C. Fitted with tiled flooring.
Utility Room
Featuring a range of wall and base units with integral stainless steel sink. Space for a washer and dryer. Complete with a ceiling light point, double glazed window and tiled flooring.
Landing
Complete with a ceiling light point, single glazed window and carpet flooring. Loft access.
Bedroom One
Complete with two wall light points, double glazed bay window, double glazed window and wall mounted radiator. Fitted with carpet flooring.
Bedroom Two
Featuring fitted wardrobes and fire surround. Complete with a ceiling light point, double glazed window and wall mounted radiator. Fitted with carpet flooring.
Bedroom Three
Featuring fitted wardrobes and a fire surround. Complete with a ceiling light point, double glazed window and wall mounted radiator. Fitted with carpet flooring.
Bedroom Four
Featuring fitted storage. Complete with a ceiling light point, double glazed window and lino flooring.
Bathroom
Featuring a two piece suite including a bath and hand wash basin. Complete with a ceiling light point, double glazed window and heated towel rail. Fitted with carpet, tiled wall and flooring.
W.C.
Complete with a ceiling light point, double glazed window and W.C. Fitted with lino flooring.
External
To the front of the property is a beautiful lawn with planted borders and a driveway providing off road parking for multiple cars. To the rear of the property is a garden with beautifully kept lawn boarded by 20FT (approx) trees with gated side access and a detached garage.
Interested in this property?
Why not speak to us about it? Our property experts can give you a hand with booking a viewing, making an offer or just talking about the details of the local area.
Have a property to sell?
Find out the value of your property and learn how to unlock more with a free valuation from your local experts. Then get ready to sell.
Book a valuationLocal transport links
Mortgage calculator
