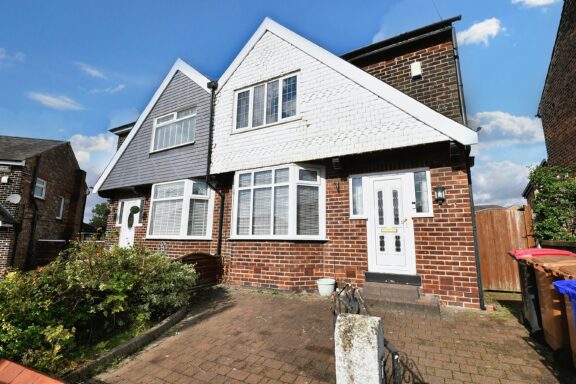
Offers in Excess of | 50d301d2-f04a-4240-a99b-ec70ecbc7c2b
£280,000 (Offers in Excess of)
Chaucer Way, Salford, M7
- 3 Bedrooms
- 3 Bathrooms
- 1 Receptions
* SPACIOUS MODERN FAMILY HOME Spread over 3 floors, this FABULOUS PROPERTY features 3 GENEROUS BEDROOMS, a modern fitted family bathroom, EN-SUITE, and downstairs W.C, along with the lounge and FANTASTIC DINING-KITCHEN. DOUBLE GLAZED & GAS CENTRAL HEATED, the property also benefits from...
- Property type House
- Council tax Band: C
Key features
- PHOTOS FROM PREVIOUS MARKETING
- 3 GENEROUS BEDROOMS
- STUNNING FAMILY HOME
- MODERN FITTED BATHROOM, EN-SUITE & DOWNSTAIRS W.C.
- OFF-ROAD PARKING & INTEGRATED GARAGE
- GARDENS TO THE FRONT & REAR
- POPULAR RESIDENTIAL MODERN DEVELOPMENT
- DOUBLE GLAZED WINDOWS & GAS CENTRAL HEATING
- SPACIOUS MODERN KITCHEN & DINING ROOM
- CLOSE TO PARKS, SHOPS, LOCAL AMENITIES & EXCELLENT TRANSPORT LINKS
- CUL-DE-SAC LOCATION
Full property description
* SPACIOUS MODERN FAMILY HOME Spread over 3 floors, this FABULOUS PROPERTY features 3 GENEROUS BEDROOMS, a modern fitted family bathroom, EN-SUITE, and downstairs W.C, along with the lounge and FANTASTIC DINING-KITCHEN. DOUBLE GLAZED & GAS CENTRAL HEATED, the property also benefits from GARDENS TO THE FRONT & REAR, as well as OFF-ROAD PARKING and an INTEGRATED GARAGE. Positioned on a CUL-DE-SAC in a POPULAR RESIDENTIAL AREA close to shops, parks, many local amenities & EXCELLENT TRANSPORT LINKS INTO MANCHESTER, SALFORD and surrounding areas. PERFECT FOR BOTH FAMILIES & FIRST-TIME BUYERS ALIKE, CALL US NOW TO BOOK A VIEWING! * PHOTOS FROM PREVIOUS MARKETING *
Hall
Dimensions: 15' 6'' x 6' 3'' (4.72m x 1.90m). Laminated flooring, fitted mat, hardwood door to front, 2 ceiling light points, power point, phone point, single radiator, and alarm controls.
Landing
Dimensions: 8' 1'' x 5' 9'' (2.46m x 1.75m). Carpeted, ceiling light point, loft access, single radiator and power point.
Lounge
Dimensions: 14' 8'' x 10' 2'' (4.47m x 3.10m). Carpeted, ceiling light point, power point, TV point, phone point, 2 upvc double glazed windows to the rear and a double radiator.
Bedroom 2
Dimensions: 14' 8'' x 9' 2'' (4.47m x 2.79m). Carpeted, ceiling light point, power point, TV point, single radiator and 2 upvc double glazed windows to the front.
Kitchen/Diner
Dimensions: 14' 7'' x 10' 0'' (4.44m x 3.05m). Vinyl flooring, ceiling spot lights, power point, single radiator, roll top work surfaces, range of wall & base units, tiled splash back, stainless steal sink, upvc double glazed window to the rear, upvc double glazed french doors to the rear, integrated fridge freezer, 'combi' boiler, electric oven, gas hob with stainless steel extractor over, and space for tumble dryer & washing machine.
Bedroom 3
Dimensions: 11' 0'' x 10' 3'' (3.35m x 3.12m). Carpeted, ceiling light point, power point, phone point, TV point, upvc double glazed window to rear and a single radiator.
Bedroom 1
Dimensions: 12' 6'' x 11' 3'' (3.81m x 3.43m). Carpeted, ceiling light point, power point, TV point, single radiator, phone point, and upvc french doors to front with Juliet balcony.
Bathroom
Vinyl flooring, ceiling light spots, chrome towel rail, part tiled walls, upvc double glazed window to rear, 3 piece white bathroom suite, power point and extractor.
En-suite
Dimensions: 6' 1'' x 5' 8'' (1.85m x 1.73m). Vinyl flooring, ceiling light point, extractor, chrome towel rail, upvc double glazed window to the front, part tiled walls, hand wash basin, toilet, and walk-in electric shower.
Front Garden
Garden with lawn, driveway and garage.
W.C.
Dimensions: 6' 4'' x 3' 2'' (1.93m x 0.96m). Vinyl flooring, ceiling light point, single radiator, partly tiled walls, hand wash basin, toilet and extractor fan.
Rear Garden
Garden, tiered with 2 lawns and gated side access.
Landing
Dimensions: 11' 9'' x 5' 8'' (3.58m x 1.73m). Carpeted, ceiling light point, power point and under stairs storage.
Interested in this property?
Why not speak to us about it? Our property experts can give you a hand with booking a viewing, making an offer or just talking about the details of the local area.
Have a property to sell?
Find out the value of your property and learn how to unlock more with a free valuation from your local experts. Then get ready to sell.
Book a valuationLocal transport links
Mortgage calculator








































