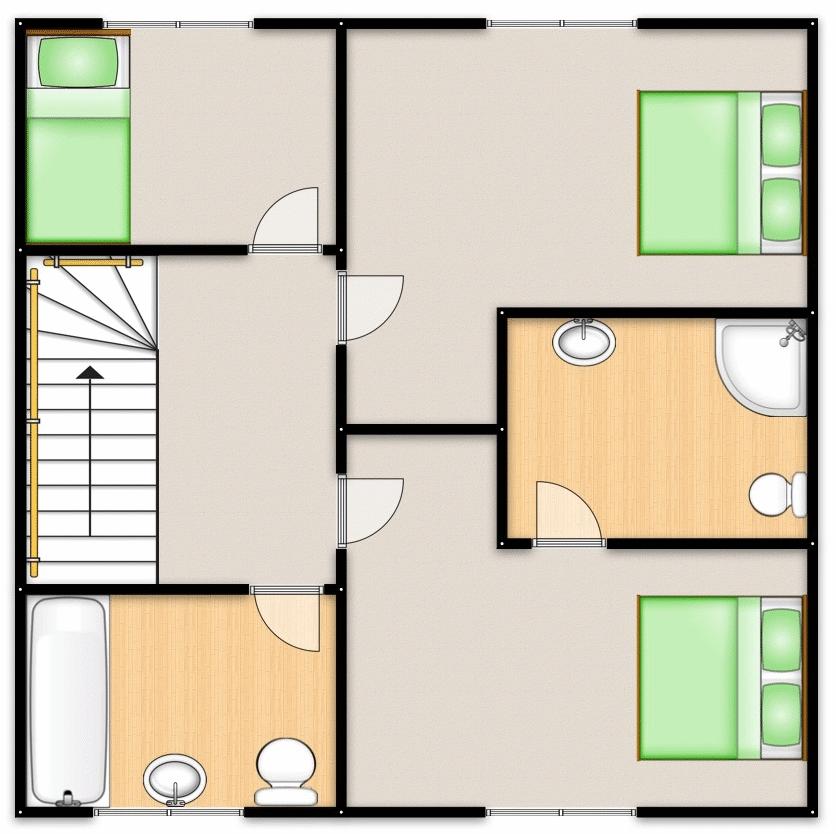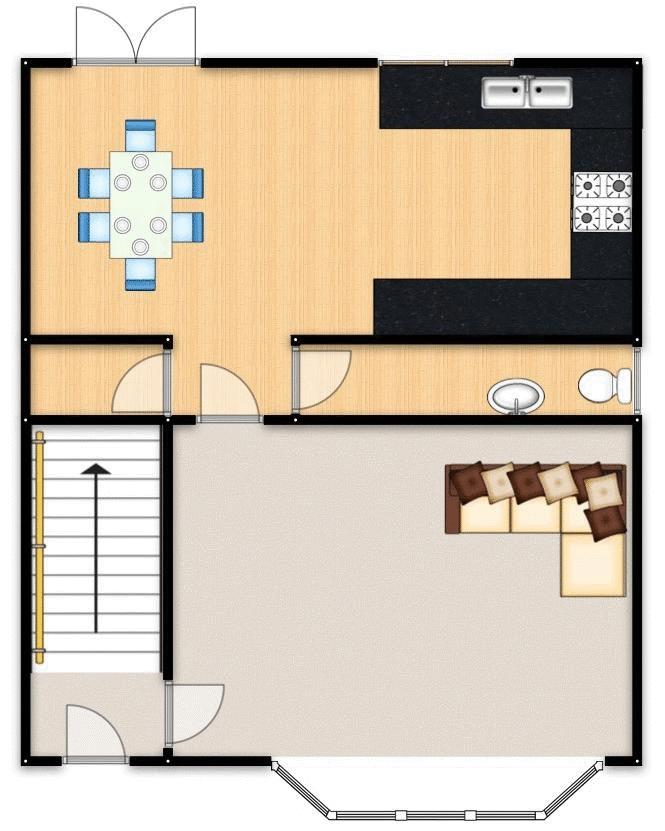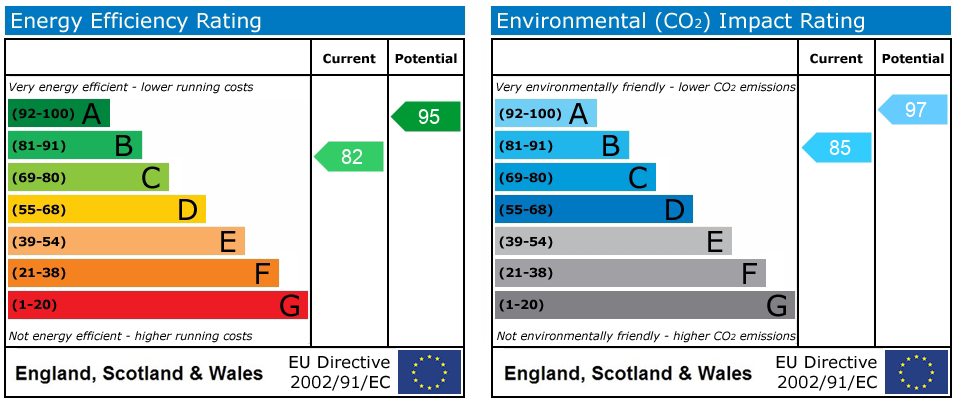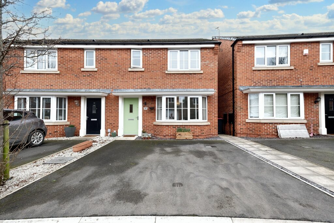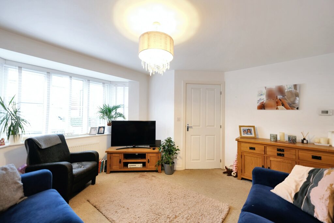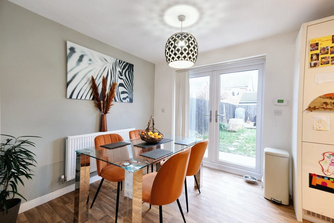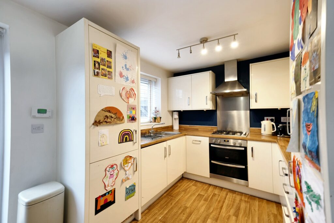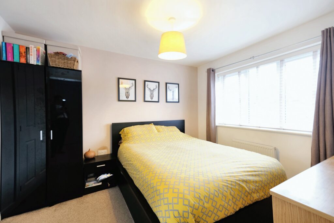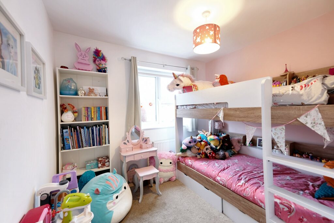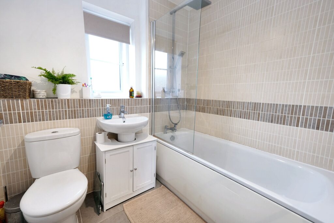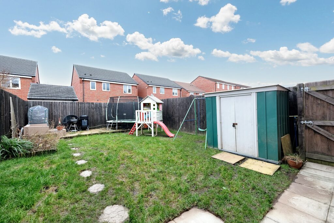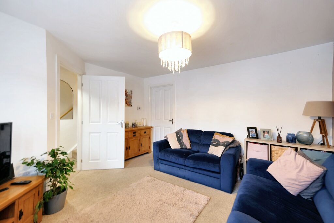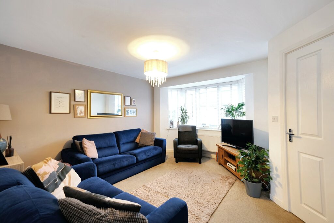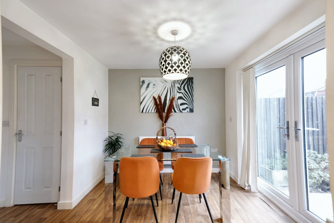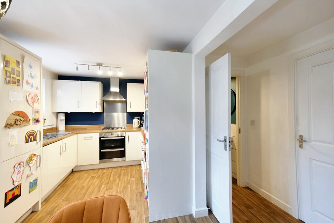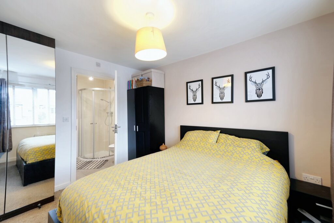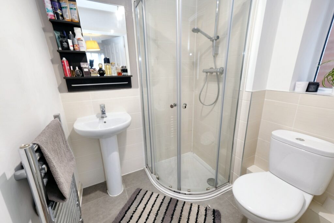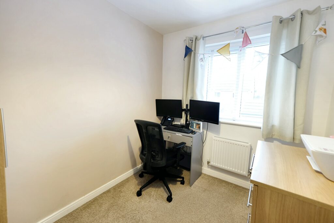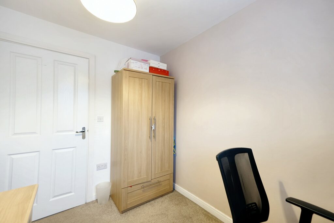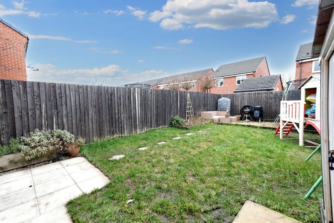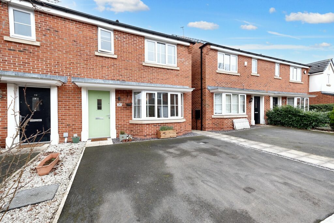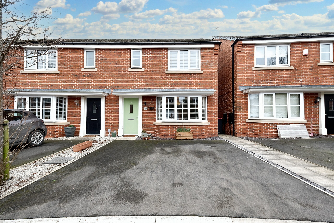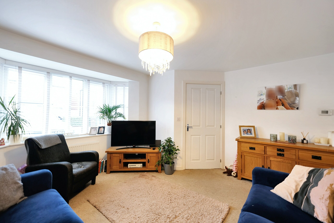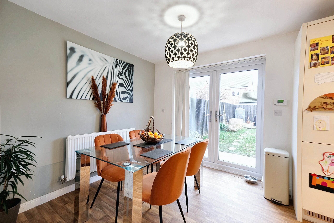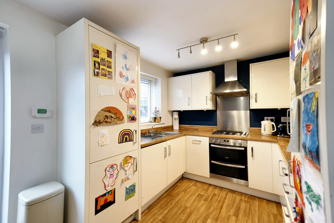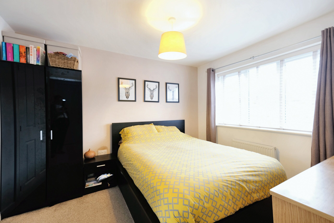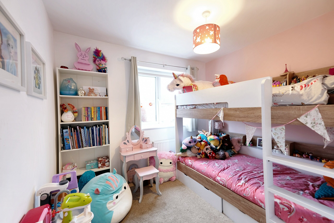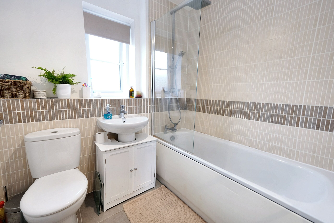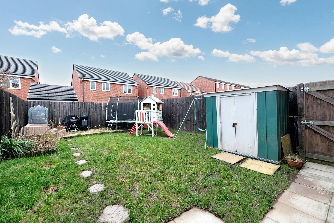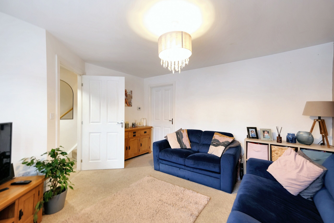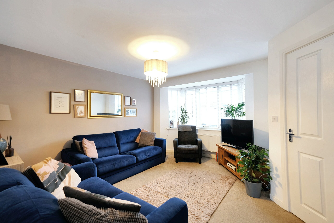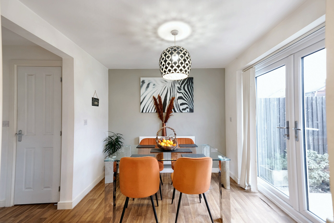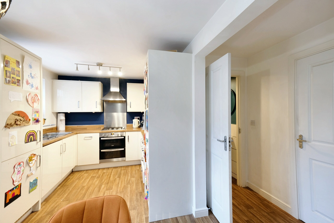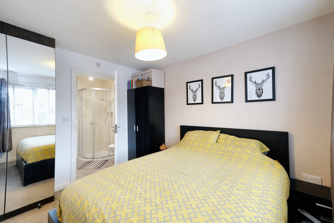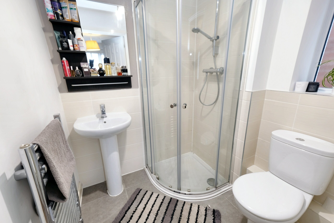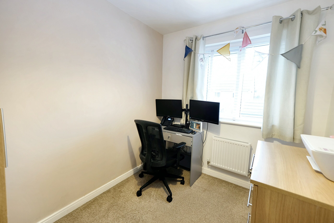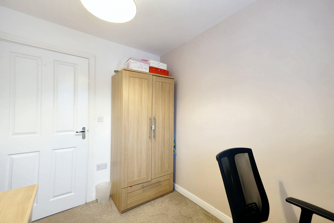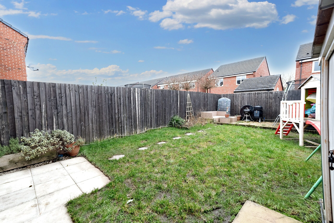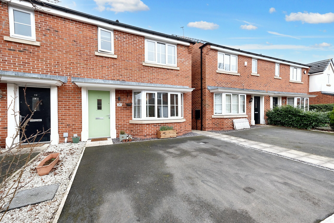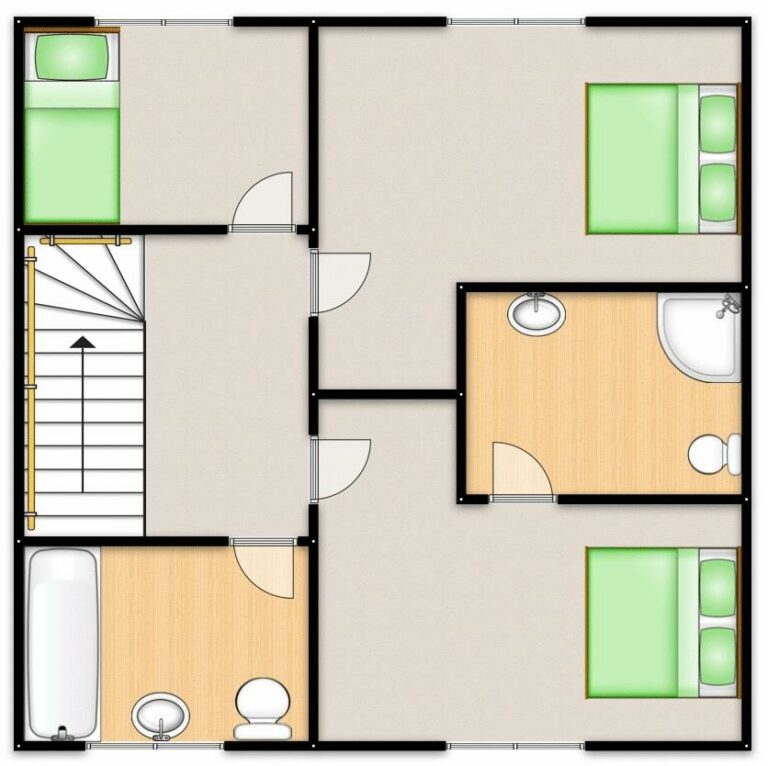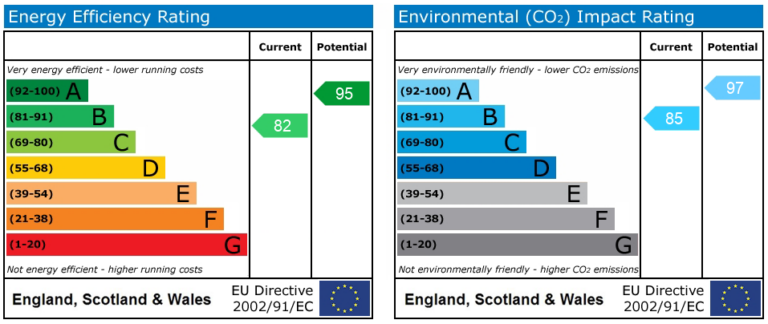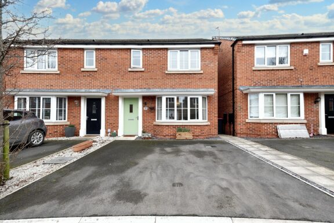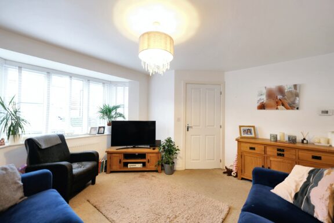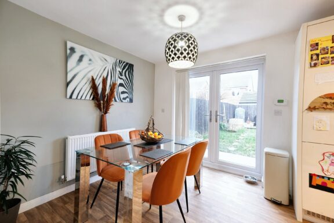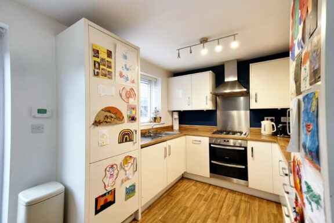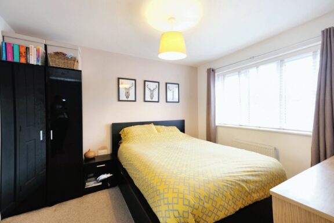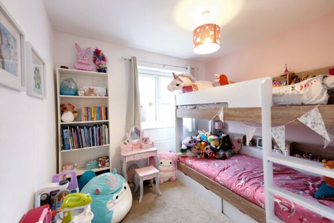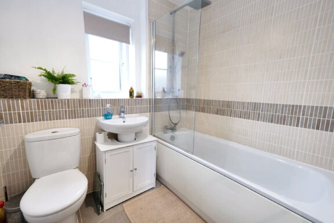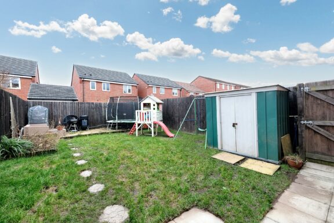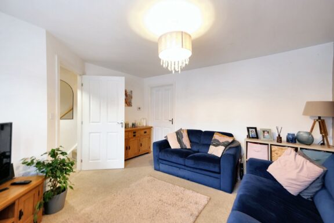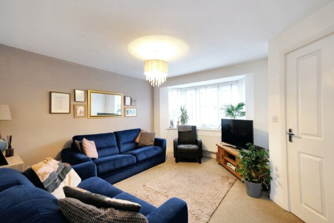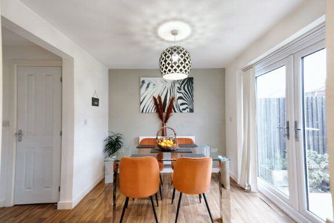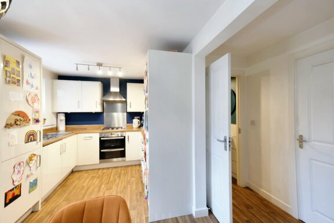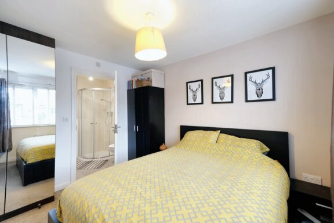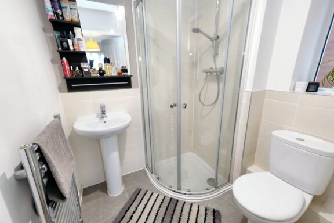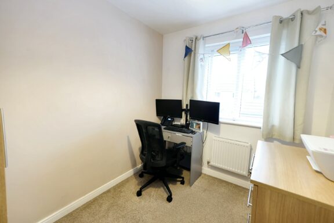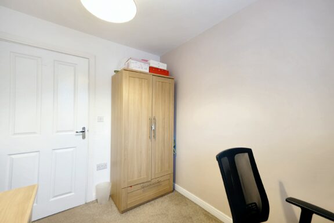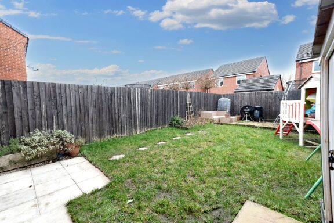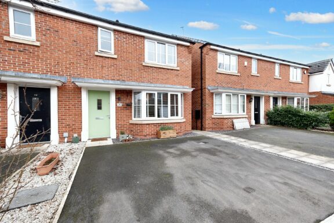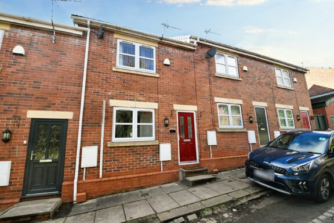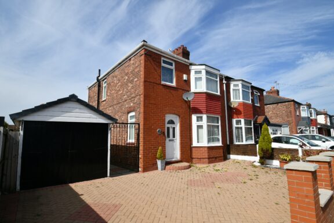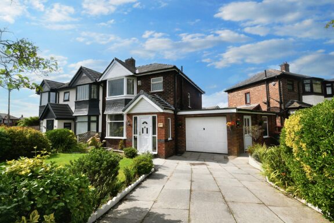
Offers in Excess of | 39b04ba9-e24e-49cc-a968-ca6b060dad16
£270,000 (Offers in Excess of)
Chelmer Way, Eccles, M30
- 3 Bedrooms
- 3 Bathrooms
- 1 Receptions
Well presented three bed semi-detached located on the Bridgewater Development. Bay fronted lounge, modern kitchen/diner, three bedrooms, master with wardrobes, driveway, sun-drenched garden. Ideal location near amenities and excellent transport links.
- Property type House
- Council tax Band: C
- Tenure Leasehold
- Leasehold years remaining 987
- Lease expiry date 01-08-3012
- Ground rent£190 per year
- Service charge £ per month
Key features
- Well Presented Three Bedroom Semi Detached Property Located within the Popular Bridgewater Development
- Bay Fronted Lounge
- Open Plan Fitted Kitchen & Dining Space with Integrated Appliances
- Three Generously Sized Bedrooms, the Master Complete with Fitted Wardrobes
- Three Piece Family Bathroom, En Suite & Guest W.C.
- Off Road Parking for Multiple Cars & Sun Drenched Rear Garden
- Situated just a Short Walk down the Scenic Bridgewater Canal into Monton Village
- Falls Perfectly within Catchment for Highly Regarded Schooling
- Surrounded by Brilliant Amenities & Transport Links
Full property description
Stepping through the door of this well presented three bedroom semi-detached property, situated in the heart of the popular Bridgewater development, into the welcoming entrance hallway that flows through to the bay fronted spacious, yet cosy family lounge.
Adjacent to the lounge is the contemporary fitted kitchen and dining space installed less than ten years ago, complete with integrated appliances. The dining area perfectly placed by the French doors over looking the well maintained rear garden.
As you make your way through the property, you'll find three generously sized bedrooms to the first floor, with the master bedroom boasting fitted wardrobes. The property also features a three-piece family bathroom, an en suite for added convenience, along with the guest W.C.
Parking will never be an issue, as this property benefits from a driveway which holds multiple cars. To the rear, a sun drenched rear garden benefitting from a paved patio, lawn and low maintenance play area for the kids.
Perfectly situated just a short walk down the scenic Bridgewater Canal into Monton Village, you'll find yourself surrounded by a choice of cafes, bars and restaurants. Additionally, for those who prefer the outdoors you can lose hours walking down the Swinton Greenway, Worsley Loop Line or simply continue down the Canal.
A perfect choice for families, as this property falls within the catchment area for highly regarded schooling, situated just a short walk from the development.
Surrounded by brilliant amenities and excellent transport links, this property offers the best of both worlds – quiet surroundings from the hustle and bustle, yet close enough to all the conveniences you could ask for.
Hallway
Ceiling light point and carpeted floors.
Lounge
Dimensions: 13' 1'' x 12' 3'' (3.98m x 3.73m). Double glazed bay window to the front, ceiling light point, wall-mounted radiator and carpeted floors.
Kitchen
Dimensions: 16' 7'' x 8' 7'' (5.05m x 2.61m). Fitted with a range of wall and base units with complimentary roll top work surfaces and integrated stainless steel sink and drainer unit. Double glazed window to the rear, patio door to the rear, ceiling light point, wall-mounted radiator and vinyl flooring. Integrated cooker and double oven, fridge/freezer and dish washer.
Ground Floor WC
Dimensions: 6' 6'' x 3' 6'' (1.98m x 1.07m). Double glazed window to the side, ceiling light point, wall-mounted radiator and vinyl flooring.
First Floor Landing
Ceiling light point and carpeted floors.
Bedroom One
Dimensions: 11' 0'' x 9' 4'' (3.35m x 2.84m). Double glazed window to the front, ceiling light point, wall-mounted radiator and carpeted floors.
En-suite
Dimensions: 5' 7'' x 5' 3'' (1.70m x 1.60m). Fitted three piece suite comprising of low level WC, pedestal hand wash basin and shower cubicle. Double glazed window to the side, ceiling light point, wall-mounted towel radiator, tiled splash-backs and tiled flooring.
Bedroom Two
Dimensions: 12' 4'' x 9' 3'' (3.76m x 2.82m). Double glazed window to the rear, ceiling light point, wall-mounted radiator and carpeted floors.
Bedroom Three
Dimensions: 8' 9'' x 7' 1'' (2.66m x 2.16m). Double glazed window to the rear, ceiling light point, wall-mounted radiator and carpeted floors.
Bathroom
Dimensions: 7' 0'' x 5' 6'' (2.13m x 1.68m). Fitted three piece suite comprising of low level WC, pedestal hand wash basin and bath with shower over. Double glazed window to the front, ceiling light point, wall-mounted towel radiator tiled splash-backs and tiled flooring.
Externally
A large, partially paved, sun drenched garden to the rear.
Interested in this property?
Why not speak to us about it? Our property experts can give you a hand with booking a viewing, making an offer or just talking about the details of the local area.
Have a property to sell?
Find out the value of your property and learn how to unlock more with a free valuation from your local experts. Then get ready to sell.
Book a valuationLocal transport links
Mortgage calculator
