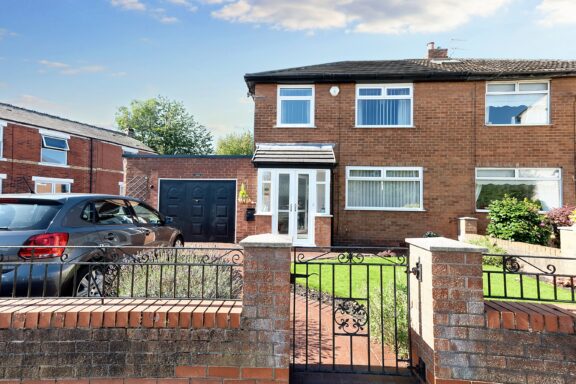
OIRO | dfbc3d62-38ed-42cb-b63f-67ccf428140a
£260,000 (OIRO)
Chelmer Way, Eccles, M30
- 3 Bedrooms
- 1 Bathrooms
- 1 Receptions
Charming three bed semi-detached house in sought-after Bridgewater Development. Modern kitchen/dining, spacious lounge, fitted wardrobes. Off-road parking, large garden. Ideal location near schools, amenities & transport links. Embrace modern living in a connected community.
- Property type House
- Council tax Band: C
- Tenure Leasehold
- Leasehold years remaining 987
- Lease expiry date 01-08-3012
Key features
- Located on the Desirable Bridgewater Development
- Spacious Family Lounge Featuring a Bay Window
- Open Plan Contemporary Fitted Kitchen & Dining Space
- Three Bedrooms, Master Complete with Fitted Wardrobes
- Three Piece Bathroom Suite & Downstairs Guest W.C.
- Off Road Parking and Generous Sized Garden
- Located with Catchment to Highly Regarded Schools
- Surrounded by Excellent Amenities & Transport Links
- Offered With No Onward Chain
Full property description
Nestled within the sought-after Bridgewater Development, this charming three bedroom semi-detached house offers a perfect blend of modern convenience and comfortable living. As you enter the property, you are greeted by a spacious family lounge illuminated by natural light streaming through the bay window. The open-plan contemporary fitted kitchen and dining space provide a stylish setting for hosting or enjoying family meals, equipped with sleek appliances and ample storage options.
Upstairs, three well-appointed bedrooms, with the master bedroom boasting fitted wardrobes to cater to all your storage needs. A three-piece bathroom suite and a convenient downstairs guest W.C. complete the layout, ensuring practicality and comfort for every-day living.
Outside, this property shines with its off-road parking space and a generous-sized garden, offering ample room for outdoor recreation. The well-maintained garden provides a peaceful sanctuary with the potential to be transformed into your own personal space, offering a blank canvas for gardening enthusiasts or those seeking a tranquil outdoor space.
Situated within the catchment area of highly regarded schools and surrounded by excellent amenities and transport links, this property presents an ideal opportunity to embrace a connected lifestyle while enjoying the comforts of a modern home. Don't miss your chance to make this property your own.
Hall
Entered via a composite front door. Complete with a ceiling light point and wall mounted radiator.
Lounge
Complete with two ceiling light points, two double glazed windows and wall mounted radiator. Fitted with wood effect flooring.
Kitchen/Diner
Featuring a range of wall and base units with complementary work surfaces and an integral sink and drainer unit. Integral oven and hob with space for a washing machine and fridge/freezer. Complete with ceiling spotlights, ceiling light point, two double glazed windows, wall mounted radiator and boiler. Fitted with tile effect flooring.
Downstairs WC
Complete with a ceiling light point, wall mounted radiator, hand wash basin and WC.
Landing
Complete with a ceiling light point, power point and storage cupboard.
Bedroom One
Featuring fitted wardrobes. Complete with a ceiling light point, double glazed window and wall mounted radiator. Fitted with carpet flooring.
Bedroom Two
Complete with a ceiling light point, two double glazed windows and wall mounted radiator. Fitted with carpet flooring.
Bedroom Three
Complete with a ceiling light point, double glazed windows, power point and wall mounted radiator. Fitted with carpet flooring.
Bathroom
Featuring a three piece suite including a hand wash basin, WC and bath with a shower over. Complete with a ceiling light point, double glazed window and hand towel radiator.
External
To the front of the property is lawned area with paved pathway to the front door. To the rear of the property is a garden with lawn and paved seating area.
Interested in this property?
Why not speak to us about it? Our property experts can give you a hand with booking a viewing, making an offer or just talking about the details of the local area.
Have a property to sell?
Find out the value of your property and learn how to unlock more with a free valuation from your local experts. Then get ready to sell.
Book a valuationLocal transport links
Mortgage calculator




































































