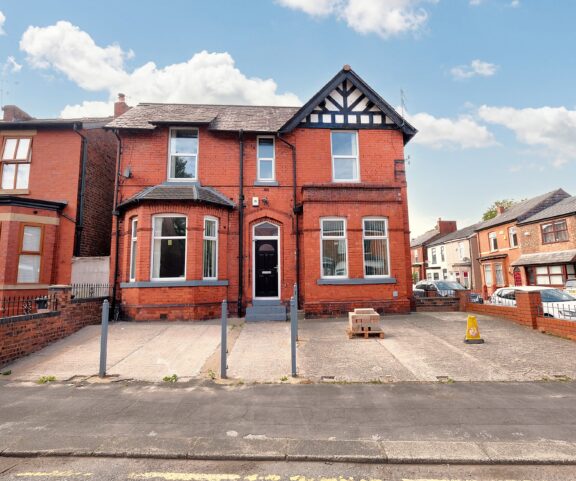
Offers in Excess of | 0a23615c-618e-4f48-963e-8d0ec11c8ff1
£240,000 (Offers in Excess of)
Christie Lane, Salford, M7
- 3 Bedrooms
- 2 Bathrooms
- 1 Receptions
NO CHAIN. A WELL PRESENTED MODERN TERRACED HOUSE LOCATED IN A SOUGHT AFTER AREA OF M7. On the ground floor the house offers an entrance hall, a lounge, a WC, and an open plan kitchen and dining room. On the first floor there
- Property type House
- Council tax Band: B
- Tenure Leasehold
- Leasehold years remaining 981
- Lease expiry date 30-03-3006
Key features
- THREE BEDROOM HOUSE
- GAS CENTRAL HEATING AND UPVC DOUBLE GLAZING
- FITTED KITCHEN
- LOW MAINTENANCE REAR GARDEN
- ALLOCATED PARKING
- SOUGHT AFTER M7 LOCATION
Full property description
NO CHAIN. A WELL PRESENTED MODERN TERRACED HOUSE LOCATED IN A SOUGHT AFTER AREA OF M7. On the ground floor the house offers an entrance hall, a lounge, a WC, and an open plan kitchen and dining room. On the first floor there are three bedrooms and a family bathroom. The house has gas central heating and windows are UPVC double glazed. Externally there is a good size low maintenance garden to the rear and a smaller garden to the front. Allocated parking is available to the rear of the property. The house is located within walking distance of local transport links, schools, shops and leisure facilities. COULD THIS BE THE ONE FOR YOU? CALL TO BOOK A VIEWING.
Hallway
WC
Living room
Kitchen and Dining room
Landing
Bedroom 1
En-suite
Bedroom 2
Bedroom 3
Bathroom
Bathroom
Interested in this property?
Why not speak to us about it? Our property experts can give you a hand with booking a viewing, making an offer or just talking about the details of the local area.
Have a property to sell?
Find out the value of your property and learn how to unlock more with a free valuation from your local experts. Then get ready to sell.
Book a valuationLocal transport links
Mortgage calculator




























































