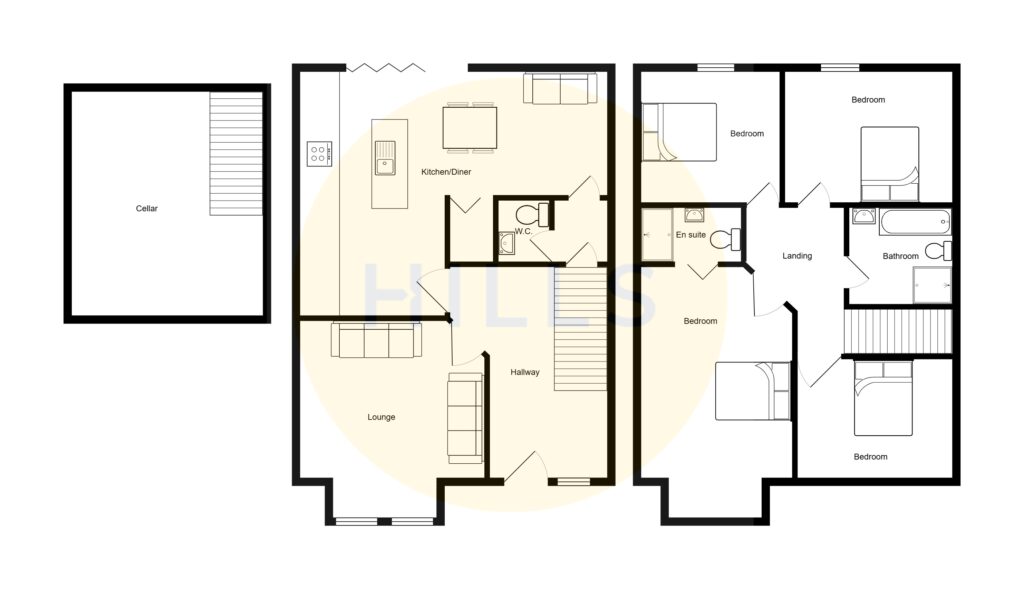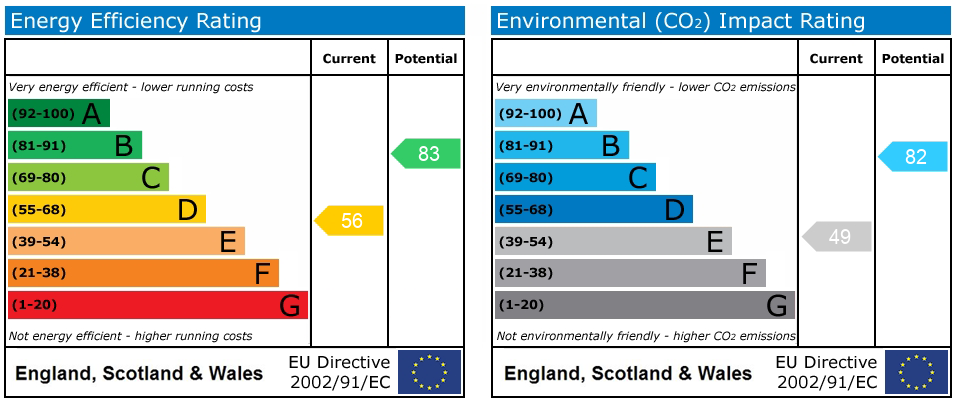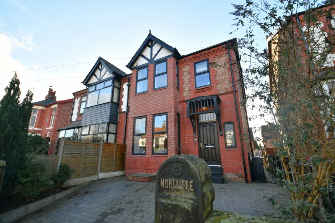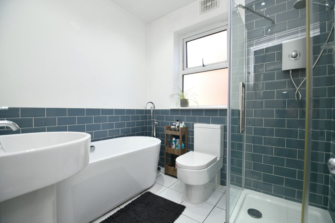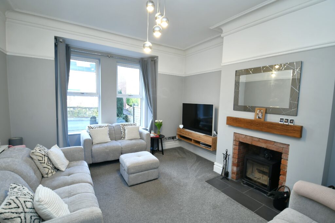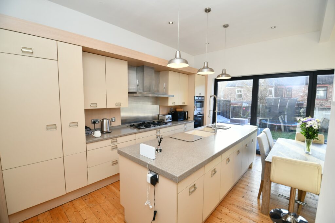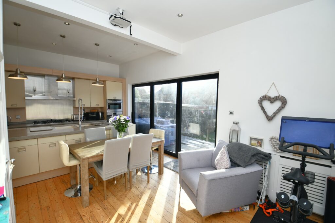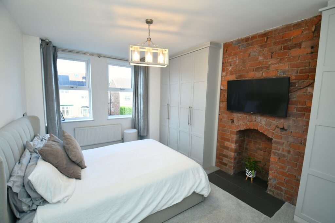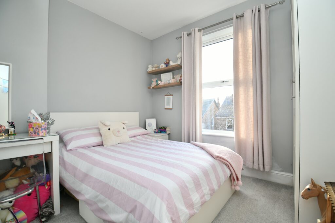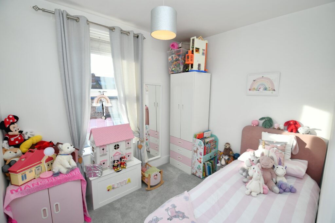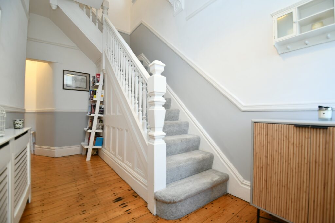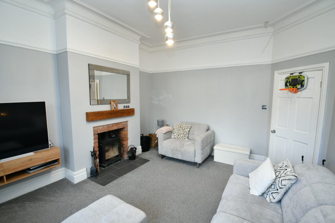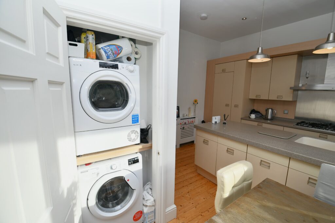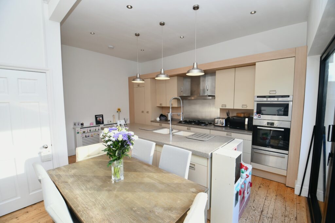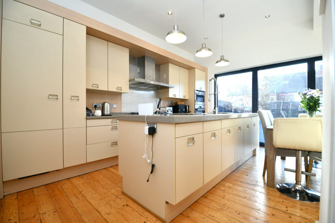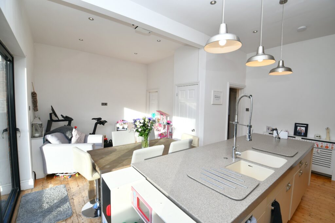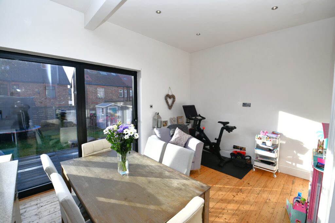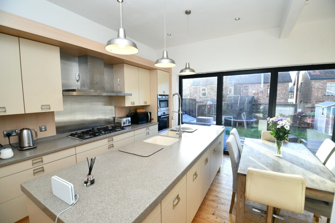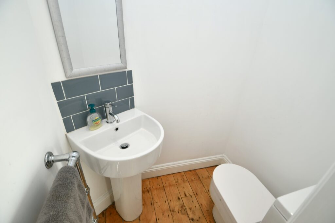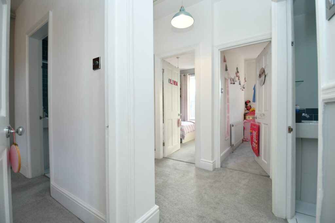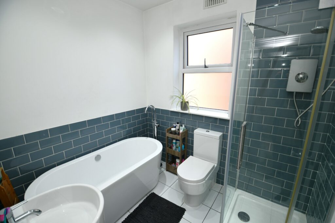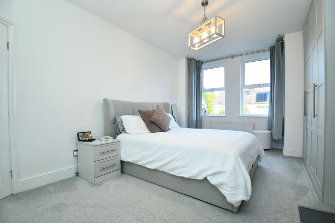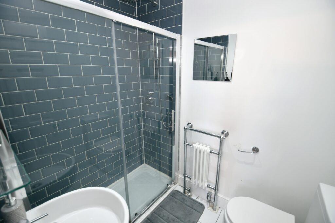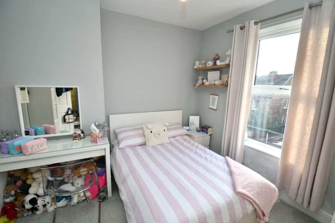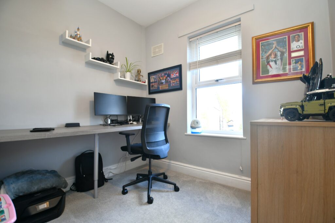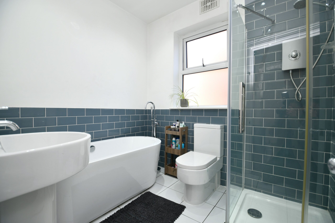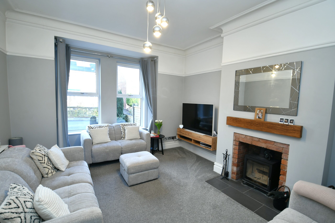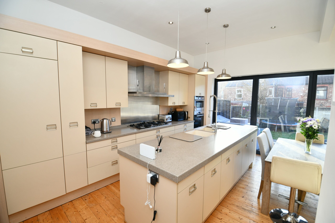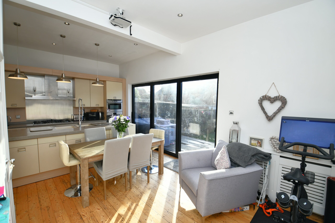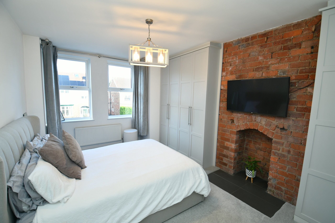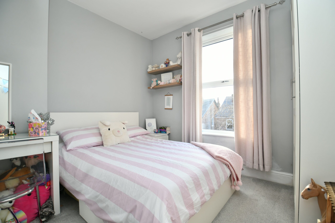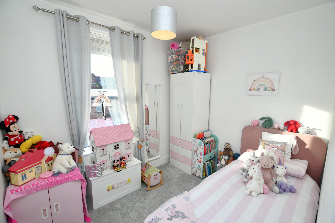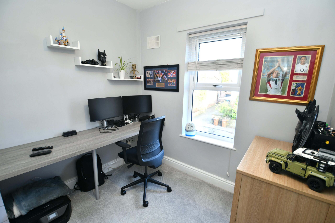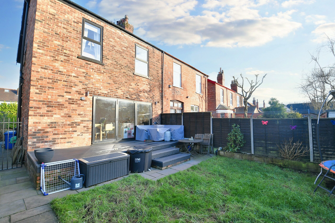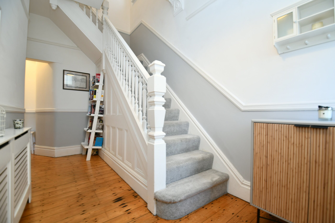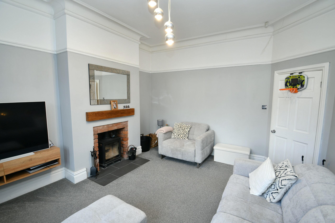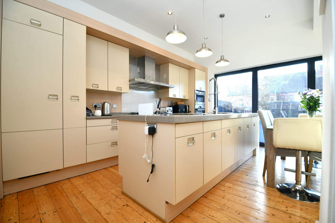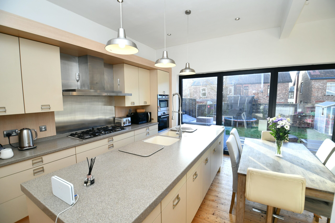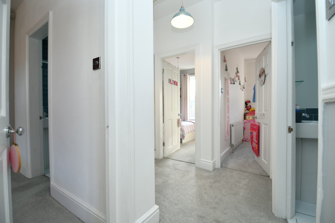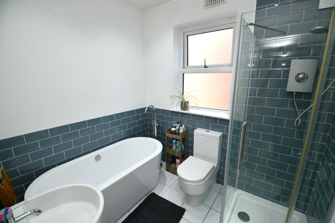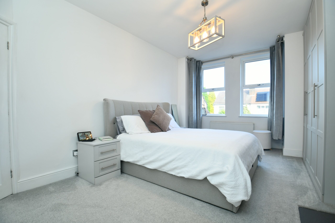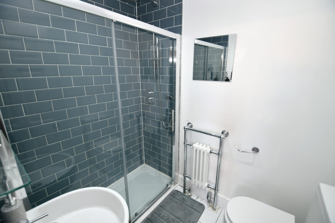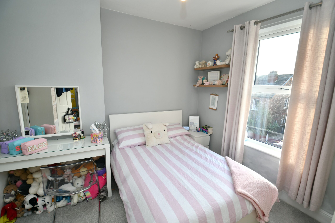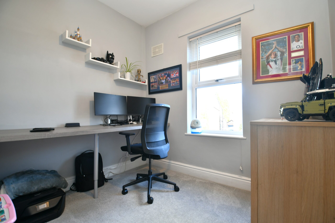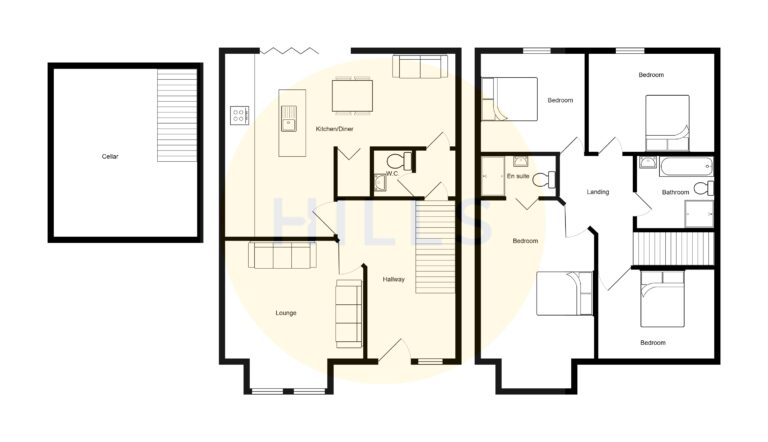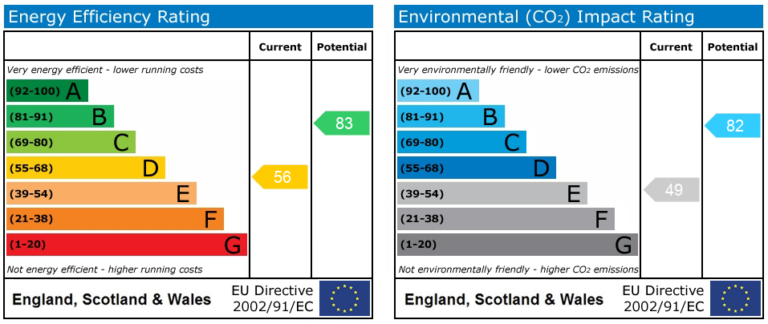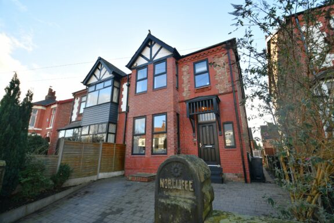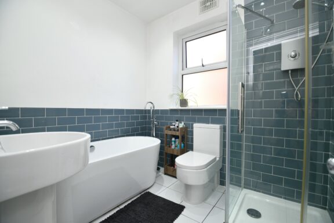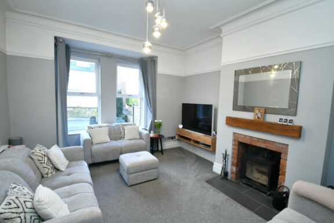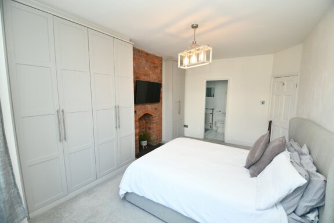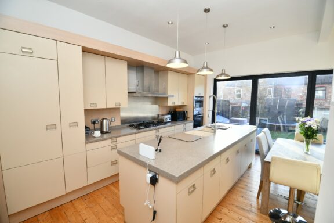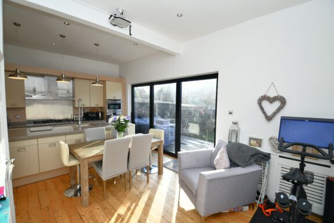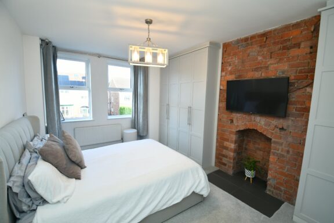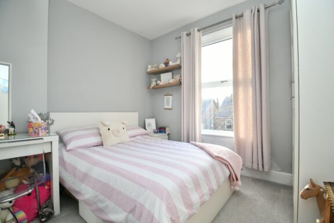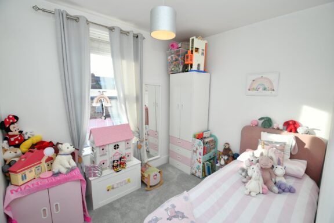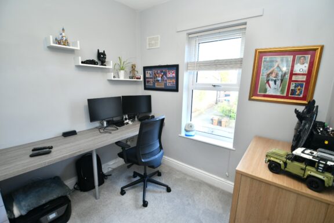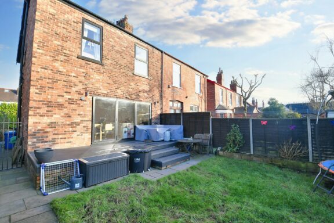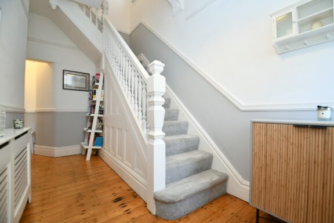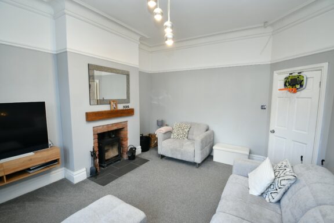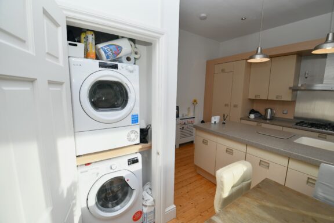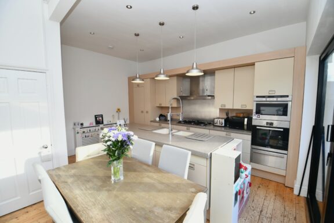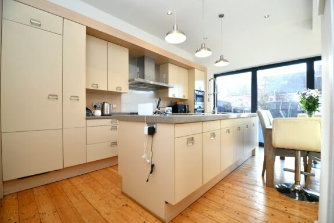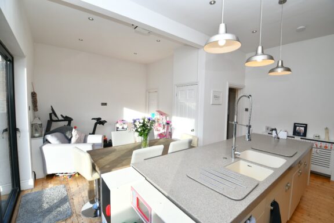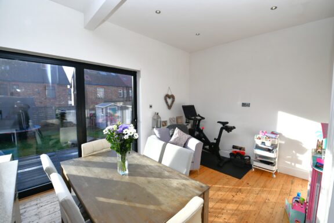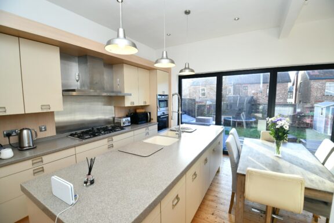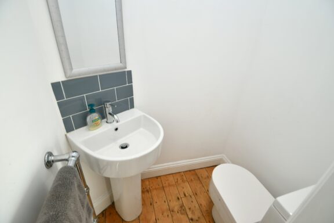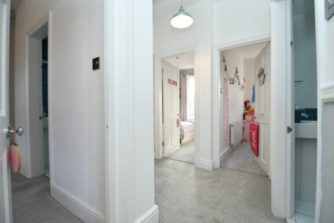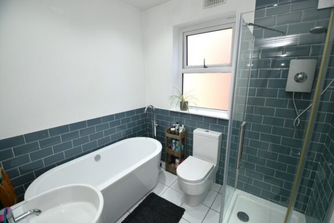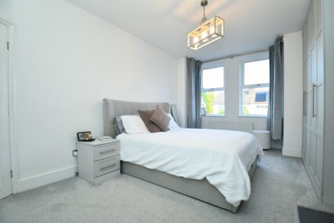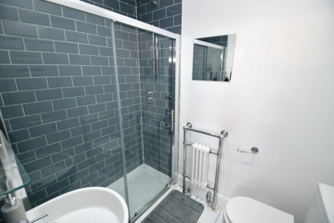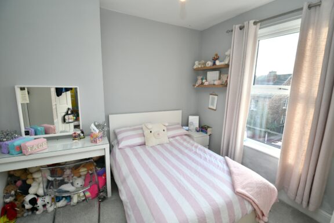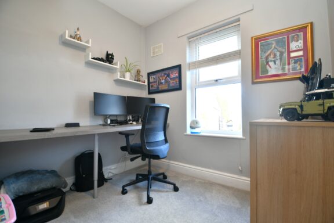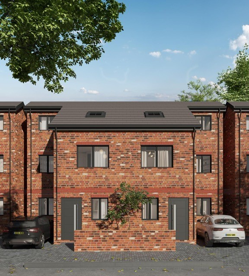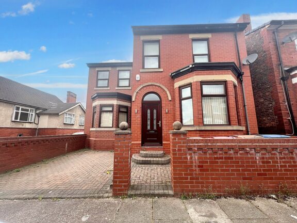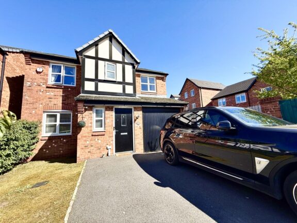
Offers in Excess of | 0738a8fc-f03a-4c4b-ba0d-bf716b02b46d
£450,000 (Offers in Excess of)
Claremont Road, Salford, M6
- 4 Bedrooms
- 3 Bathrooms
- 2 Receptions
WOW! Take a look at this STUNNING, four bedroom period home! Featuring a fantastic, open plan kitchen diner, complete with an island and bi-folding doors to the rear!
- Property type House
- Council tax Band: C
- Tenure Leasehold
- Leasehold years remaining 879
- Lease expiry date 24-12-2904
- Ground rent£4.7 per year
Key features
- Stunning Four Bedroom Period Property
- Located on a Popular Road in Irlam o' th' Heights
- Large, Bay-Fronted Lounge and a Downstairs W/C
- Bright and Airy Kitchen Diner, Complete with an Island, Bi-Folding Doors and a Utility Cupboard
- Boasts Four Double Bedrooms, with an Ensuite to the Main Bedroom
- Stylish Four-Piece Family Bathroom
- Driveway to the Front for Off-Road Parking
- Well-Presented Garden to the Rear Complete with Laid-to-Lawn Grass and Composite Decking
- Great Family Location, Just a Short Walk from Buile Hill Park and Local Schooling
- Close to Excellent Transport Links into Salford Quays, Media City and Manchester City Centre
Full property description
WOW! Take a look at this STUNNING, four bedroom period home! Featuring a fantastic, open plan kitchen diner, complete with an island and bi-folding doors to the rear!
This property must be viewed to be appreciated. It provides an abundance of space that would be a great fit for a family, with large room sizes and high ceilings. It is tastefully decorated throughout to a high standard, and has the added bonus of cellars for storage!
As you enter the property you head into a welcoming entrance hallway. From here, you will find the large, bay-fronted family lounge, and the bright and airy kitchen diner, complete with the kitchen island and bi-folding doors. The kitchen diner also provides access to a convenient utility cupboard, along with a downstairs W/C and the cellars.
Upstairs, there are four double bedrooms, complete with an ensuite shower room to the master bedroom. The master bedroom in particular is a stylish room, with a brick feature wall and fitted wardrobes – along with a large window letting plenty of light in.
Completing the internal accommodation is the beautifully presented, four-piece family bathroom.
Externally, there is a driveway for off-road parking to the front, whilst to the rear there is a garden compete with laid-to-lawn grass and composite decking.
Entrance Hallway
A welcoming entrance hallway complete with a ceiling light point and stripped wooden flooring.
Lounge
Featuring a fire surround. Complete with a ceiling light point, four double glazed windows to the front elevation and wall mounted radiator. Fitted with carpet flooring.
Kitchen / Diner
Featuring complementary wall and base units with island. Integral oven/hob and extractor, sink and drainer. Complete with ceiling light points, ceiling spotlights, wall mounted radiators and opening into the dining and sitting area. Bi-fold doors open onto the rear garden and patio. Fitted with stripped wood flooring.
Downstairs W.C.
Featuring a two piece suite including hand wash basin and W.C. Complete with a ceiling light point and stripped wood flooring.
Cellar
Complete with a ceiling light point and storage space. Potential for further development.
Landing
Complete with a ceiling light point, double glazed window and carpet flooring.
Bedroom One
Featuring fitted wardrobes. Complete with a ceiling light point, four double glazed windows and a wall mounted radiator. Fitted with carpet flooring.
En suite
Complete with a three piece suite including a shower cubicle, hand wash basin and W.C. Complete with a ceiling light point, double glazed window and towel rail. Fitted with part tiled walls and flooring.
Bedroom Two
Complete with a ceiling light point, double glazed window and a wall mounted radiator. Fitted with carpet flooring.
Bedroom Three
Complete with a ceiling light point, double glazed window and a wall mounted radiator. Fitted with carpet flooring.
Bedroom Four
Complete with a ceiling light point, double glazed window and a wall mounted radiator. Fitted with carpet flooring.
Bathroom
Featuring a four piece suite including a bath, walk in shower, hand wash basin and W.C. Complete with a ceiling light point, heated towel rail, part tiled walls and tiled flooring.
External
To the front of the property a block paved driveway providing off road parking for multiple cars. Gated access to the side of the property. To the rear is a garden with composite decked seating area overlooking a garden laid to lawn all enclosed with brick built walls. The rear benefits from the sun in the afternoon.
Interested in this property?
Why not speak to us about it? Our property experts can give you a hand with booking a viewing, making an offer or just talking about the details of the local area.
Have a property to sell?
Find out the value of your property and learn how to unlock more with a free valuation from your local experts. Then get ready to sell.
Book a valuationLocal transport links
Mortgage calculator
