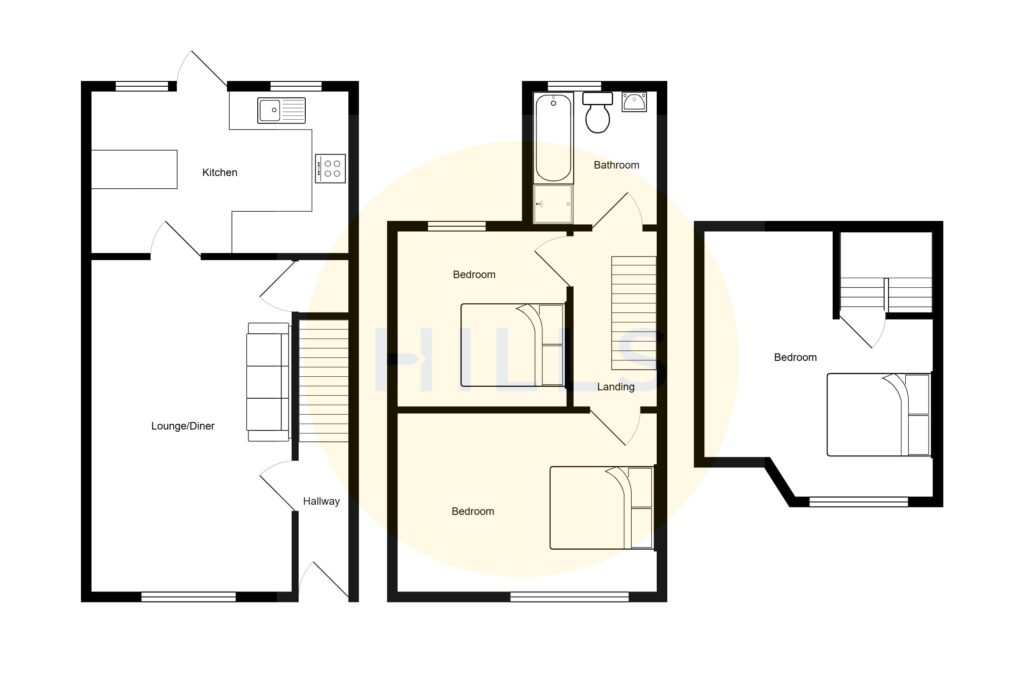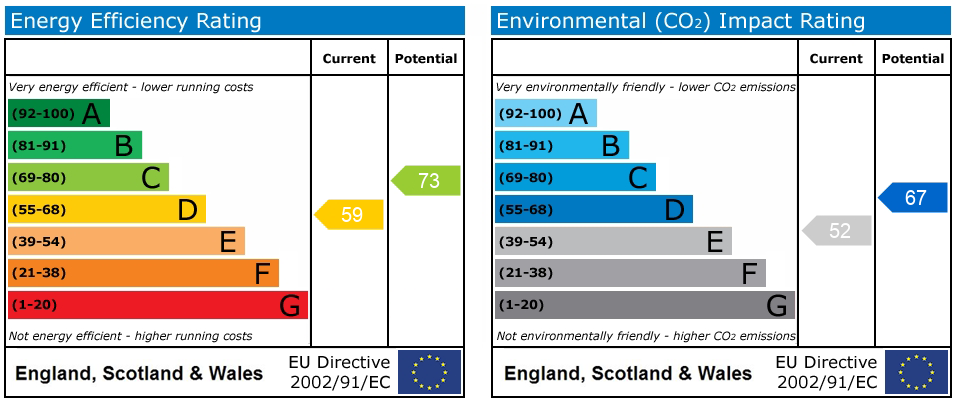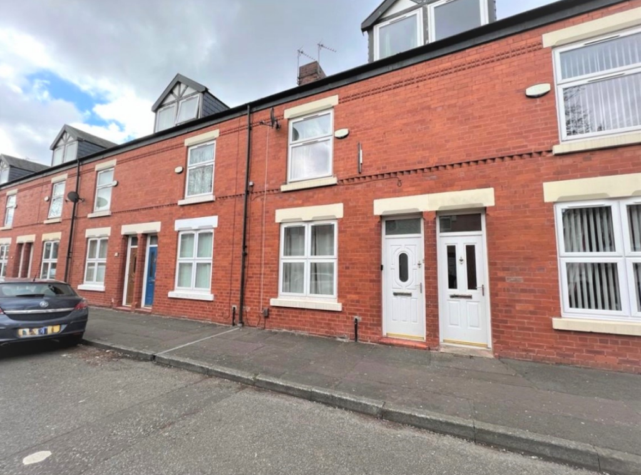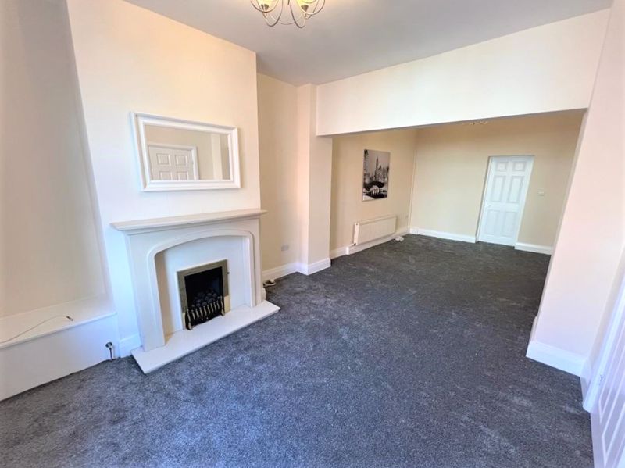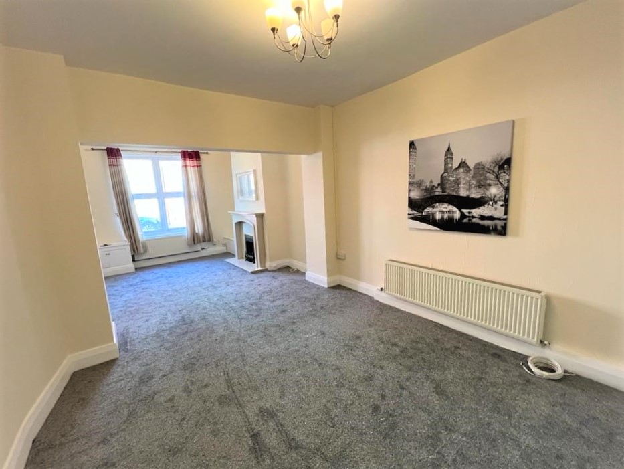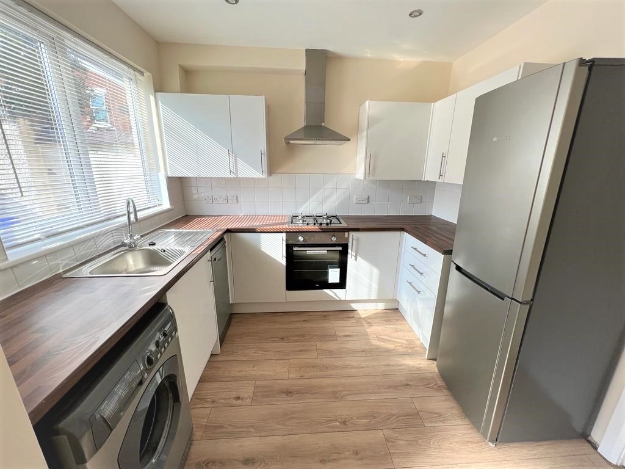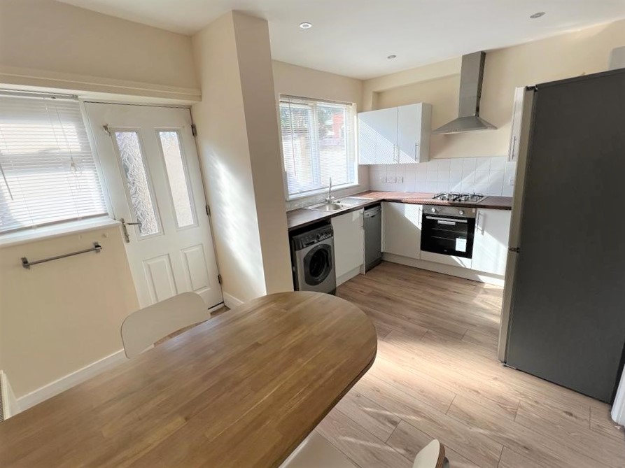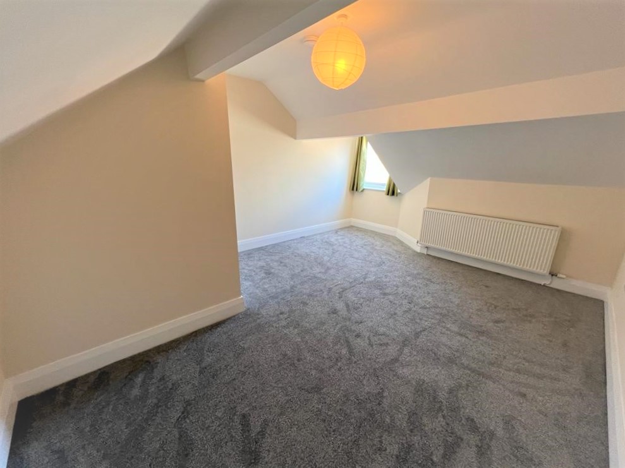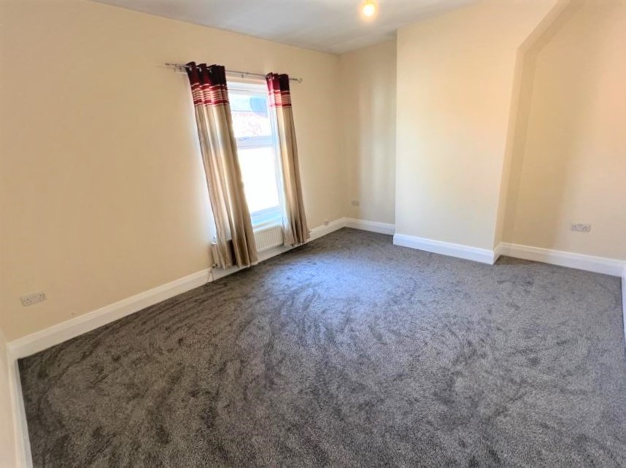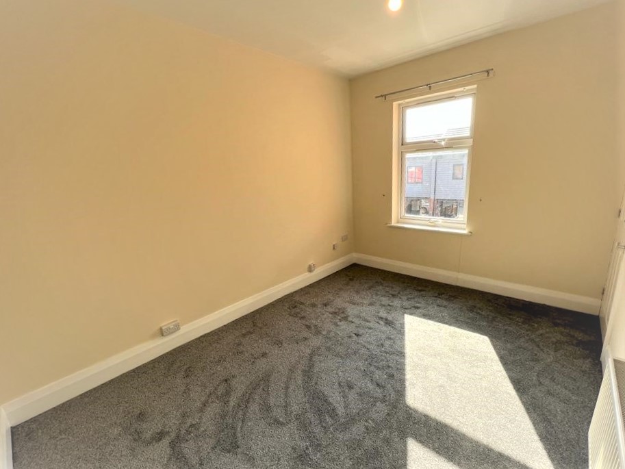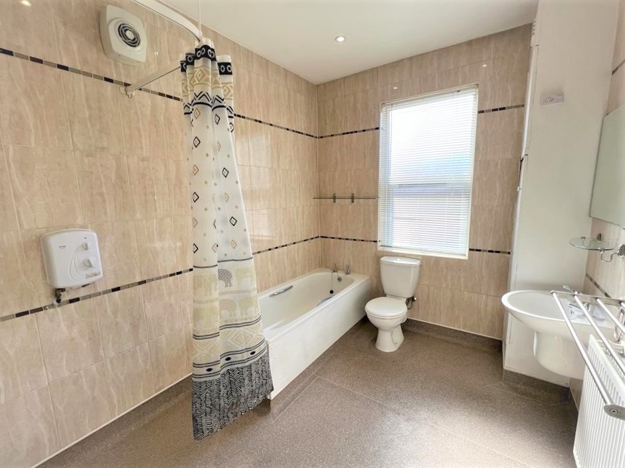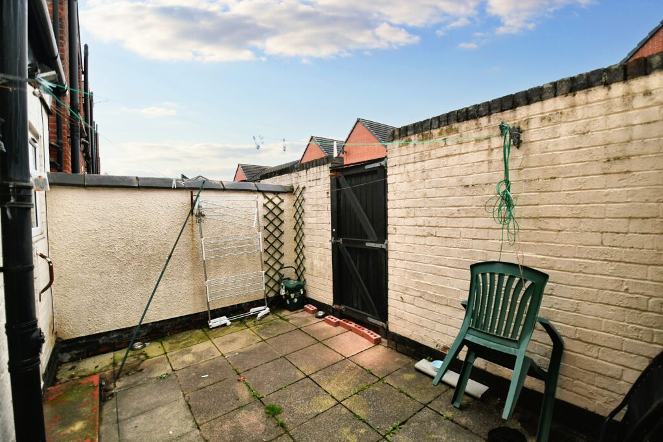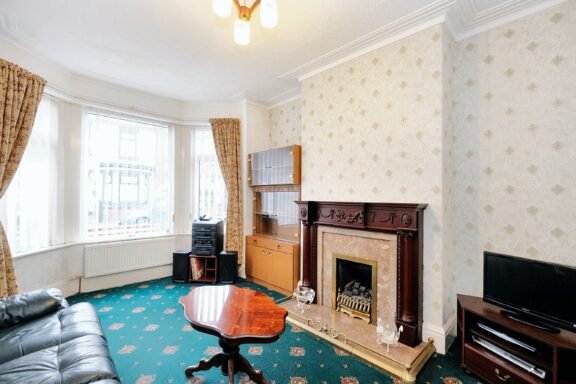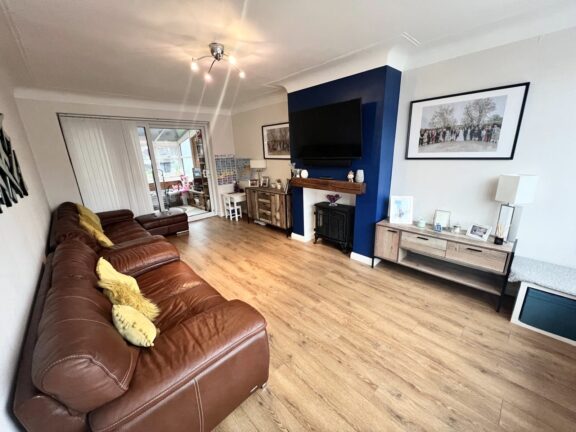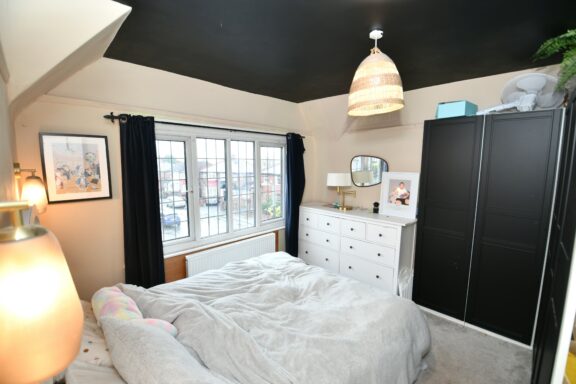
43cf15df-4f4a-4b05-9f57-2b0ccfce6358
£220,000
Co-Operative Street, Salford, M6
- 3 Bedrooms
- 1 Bathrooms
- 2 Receptions
STOP! Take a look at this LARGE, three bedroom, terraced property! Conveniently located within walking distance of Salford Quays & Media City, it would be a great first time home or investment!
- Property type House
- Council tax Band: A
- Tenure Freehold
Key features
- Large Three Bedroom Terraced Property
- Conveniently Located Within Walking Distance of Salford Quays & Media City, which Provide a Range of Bars, Shops and Restaurants
- Spacious Living and Dining Rooms Separated via an Archway
- Modern Kitchen Diner
- Large Four-Piece Bathroom
- Three Generously-Sized Bedrooms
- Low-Maintenance Courtyard Garden to the Rear
- Within Walking Distance of Langworthy Tram Stop, which Provides Direct Access into Manchester City Centre
- Ideal First Time Home or Investment
- **Photos Taken Prior to Tenancy, Intended as a Guide Only**
Full property description
STOP! Take a look at this LARGE, three bedroom, terraced property! Conveniently located within walking distance of Salford Quays & Media City, it would be a great first time home or investment!
As you enter the property you head into a welcoming entrance hallway, which provides access to the open plan living and dining rooms, which are separated via an archway. To the rear of the property there is a modern kitchen diner.
On the first floor you will find two spacious bedrooms and a wet room style shower room. On the top floor there is a large double bedroom. Externally, there is a low-maintenance courtyard garden to the rear.
Properties in this location are particularly popular due to the close vicinity to Salford Quays & Media City, which provide a fine array of bars, shops and restaurants. The property is also within walking distance of Langworthy tram stop, which provides direct access into Manchester City Centre. Local schools and well-kept parks are also easily accessible.
Viewing is highly recommended, get in touch to secure your viewing today!
Please Note – The Photos Were Taken Prior to Tenancy and are Intended as a Guide Only – Viewing is Highly Recommended
Entrance Hallway
Complete with a ceiling light point, wall mounted radiator and carpet flooring.
Lounge
Featuring a fire surround. Complete with two ceiling light points, double glazed window and wall mounted radiator. Fitted carpet flooring.
Diner
Complete with a ceiling light point, wall mounted radiator and carpet flooring.
Kitchen
Featuring complementary fitted units with integral oven and hob. Space for a washing machine, dishwasher and fridge freezer. Complete with ceiling spotlights, two double glazed windows and uPVC door. Fitted with laminate flooring.
Landing
Complete with a ceiling light point and carpet flooring.
Bedroom One
Complete with a ceiling light point, double glazed window and wall mounted radiator. Fitted with carpet flooring.
Bedroom Two
Complete with a ceiling light point, double glazed window and wall mounted radiator. Fitted with carpet flooring.
Bedroom Three
Complete with a ceiling light point, double glazed window and wall mounted radiator. Fitted with carpet flooring.
Bathroom
Featuring a four piece suite including a walk in shower, bath, hand wash basin and W.C. Complete with ceiling spotlights, double glazed window, tiled walls and flooring.
External
To the rear of the property is a low maintenance courtyard garden.
Interested in this property?
Why not speak to us about it? Our property experts can give you a hand with booking a viewing, making an offer or just talking about the details of the local area.
Have a property to sell?
Find out the value of your property and learn how to unlock more with a free valuation from your local experts. Then get ready to sell.
Book a valuationLocal transport links
Mortgage calculator
