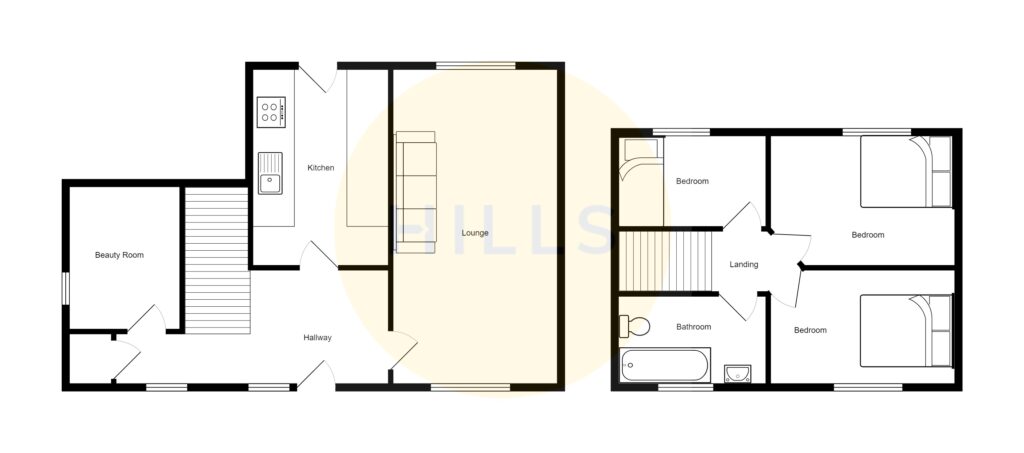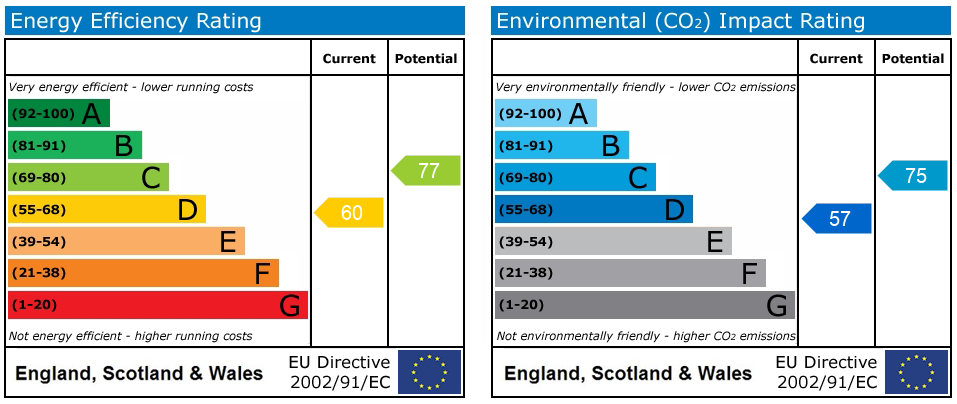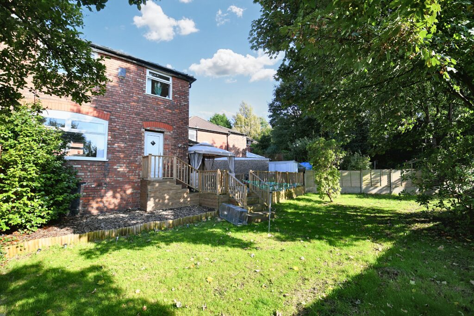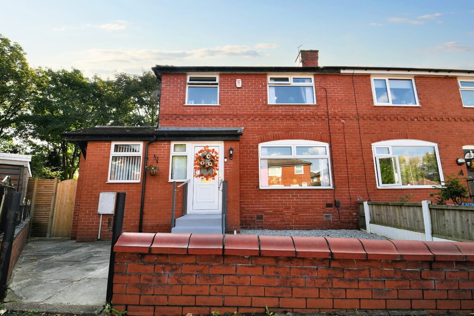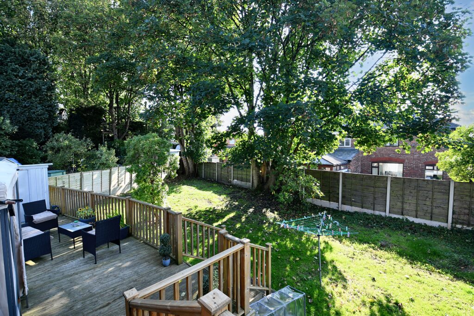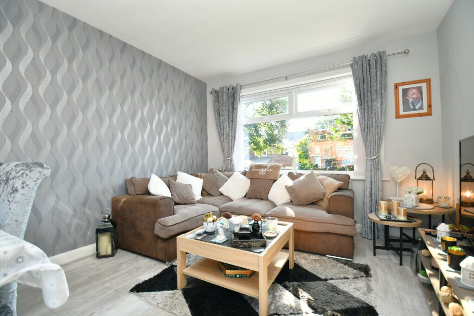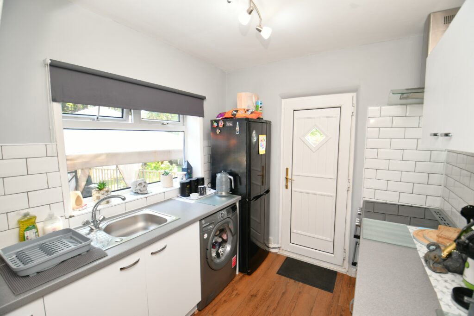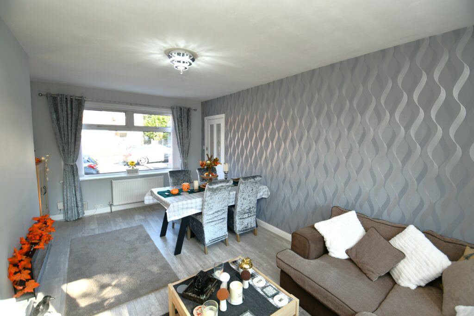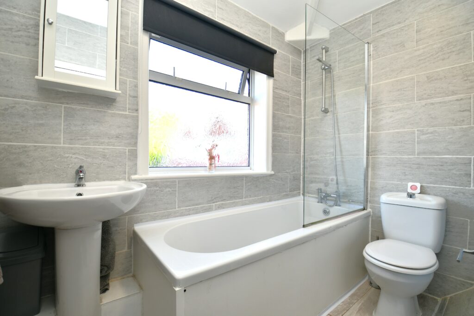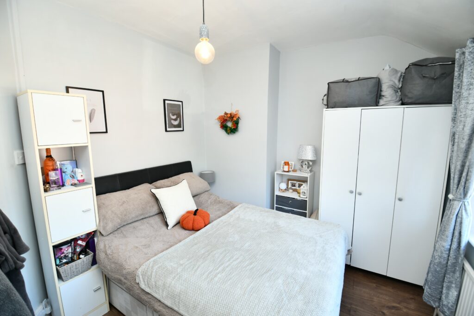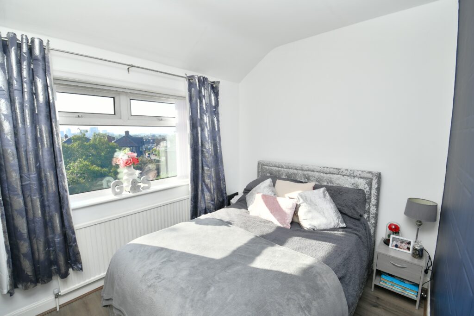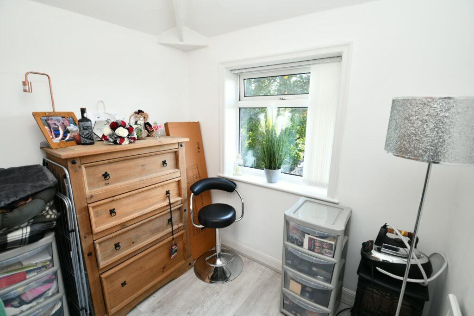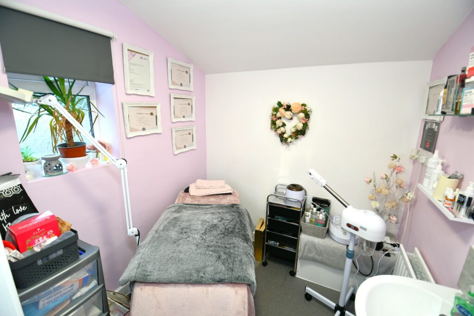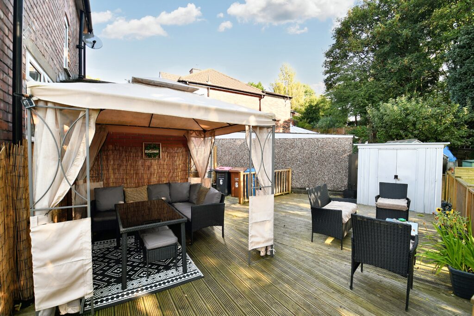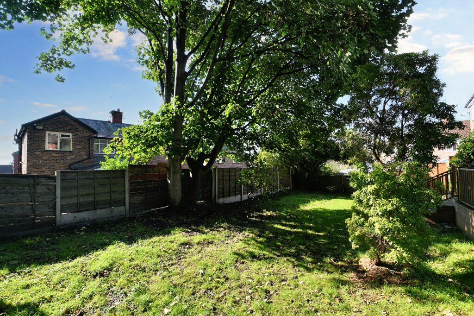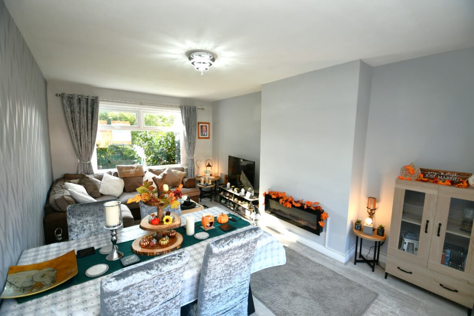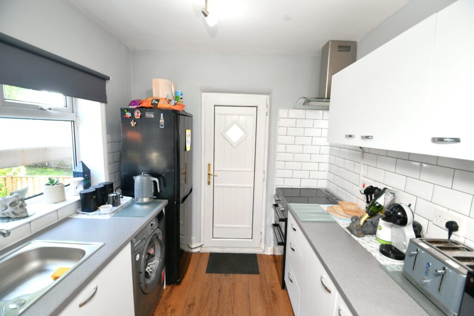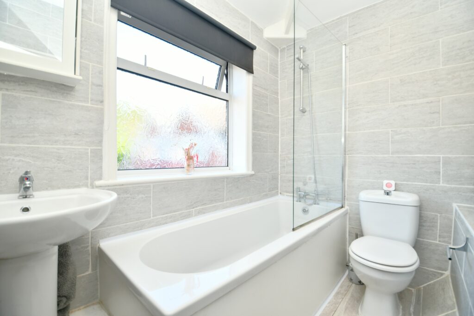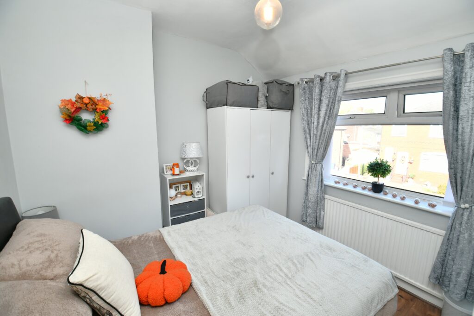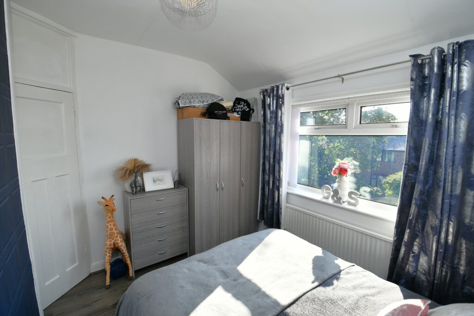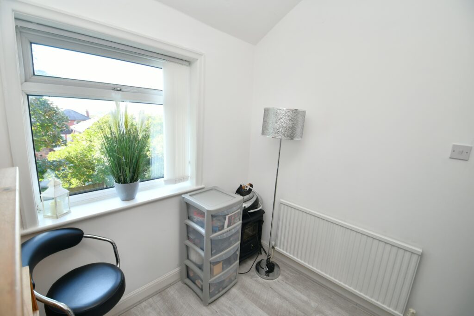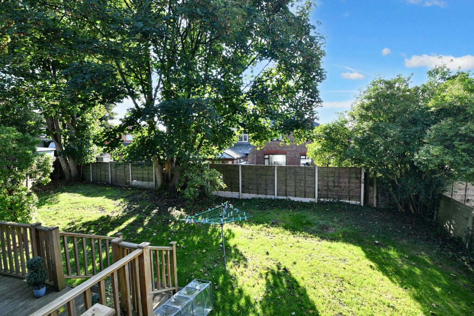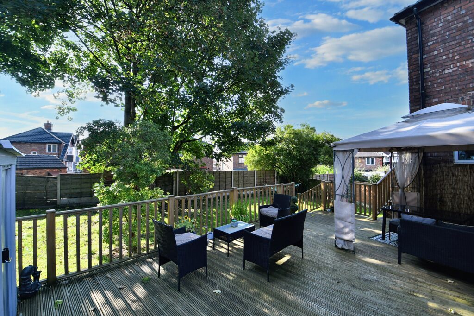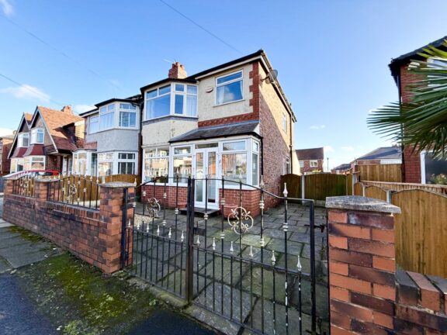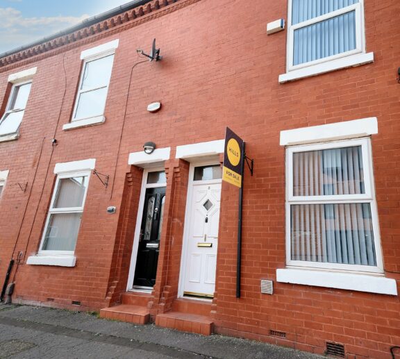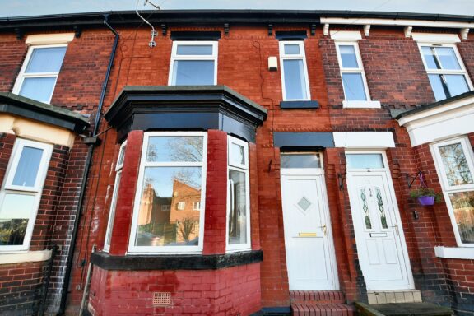
Offers in Excess of | 9faa7a2f-8e80-48bd-98ff-e2d4e0ff66c8
£250,000 (Offers in Excess of)
Cotswold Drive, Salford, M6
- 3 Bedrooms
- 1 Bathrooms
- 2 Receptions
***QUIET CUL-DE-SAC AND A HUGE GARDEN TO THE REAR** Situated on a generous corner plot, this stylish, three bedroom, semi-detached property has a lot to offer! Featuring a modern, three-piece bathroom, and a beauty room downstairs which could be converted back into an additional bathroom!
- Property type House
- Council tax Band: B
- Tenure Freehold
Key features
- Stylish Three Bedroom Semi-Detached Property
- Situated at the End of a Quiet Cul-de-Sac
- Featuring a HUGE Rear Garden, Complete with Laid-to-Lawn Grass, Mature Plants and Decking
- Spacious Lounge Diner and a Beauty Room, which Could be Converted Back into a Downstairs Bathroom
- Stylish Fitted Kitchen and a Modern Three-Piece Family Bathroom
- Three Well-Proportioned Bedrooms
- Low-Maintenance Garden to the Front
- Within Easy Access of Salford Royal Hospital
- Close to Excellent Transport Links into Salford Quays, Media City and Manchester City Centre
- Ideal First Time Home or Investment
Full property description
***QUIET CUL-DE-SAC AND A HUGE GARDEN TO THE REAR** Situated on a generous corner plot, this stylish, three bedroom, semi-detached property has a lot to offer! Featuring a modern, three-piece bathroom, and a beauty room downstairs which could be converted back into an additional bathroom!
As you enter the property you head into a welcoming entrance hallway, which provides access to the beauty room, the spacious lounge diner, and the stylish fitted kitchen.
Upstairs, there are three well-proportioned bedrooms and a modern, three-piece family bathroom. Externally, there is a low-maintenance garden to the front, whilst to the rear there is a large garden complete with laid-to-lawn grass, mature plants and decking.
The property benefits from the potential to extend subject to planning permission (STPP), and the potential for off-road parking to the front subject to the relevant permissions.
This property would be a great first time home or investment, as it is situated within easy access of transport links into Salford Royal Hospital, Salford Quays, Media City and Manchester City Centre. Within walking distance, you will also find amenities, local schooling and Buile Hill Park.
Viewing is highly recommended, get in touch to secure your viewing today!
Entrance Hallway
Entered via a uPVC front door. Complete with ceiling light point, wall mounted radiator and laminate floors.
Lounge
Dimensions: 10' 11'' x 17' 7'' (3.32m x 5.37m). A spacious lounge complete with a ceiling light point, two double glazed windows and wall mounted radiator. Fitted with laminate flooring.
Kitchen
Dimensions: 7' 7'' x 10' 9'' (2.32m x 3.27m). Fitted with a range of wall and base units, with complimentary roll top work surfaces and integrated stainless steel sink and drainer. Integrated oven and hob and space for washing machine and fridge/freezer. Complete with a uPVC door to the rear, ceiling light point, double glazed window and wall mounted radiator. Fitted with laminate flooring.
Beauty Room
Dimensions: 6' 8'' x 6' 9'' (2.02m x 2.05m). Complete with a ceiling light point, double glazed window to the side and wall mounted radiator. Fitted with cushioned flooring. Potential to be converted back into a downstairs bathroom as plumbing still in place.
Landing
Ceiling light point and carpeted floors.
Bedroom One
Dimensions: 9' 0'' x 10' 11'' (2.74m x 3.34m). Complete with a ceiling light point, double glazed window and wall mounted radiator. Fitted with laminate flooring.
Bedroom Two
Dimensions: 8' 0'' x 10' 11'' (2.43m x 3.32m). Complete with a ceiling light point, double glazed window and wall mounted radiator. Fitted with laminate flooring.
Bedroom Three
Dimensions: 7' 9'' x 7' 3'' (2.37m x 2.21m). Complete with a ceiling light point, double glazed windows and wall mounted radiator. Fitted with laminate flooring.
Family Bathroom
Dimensions: 7' 8'' x 6' 1'' (2.34m x 1.85m). Fitted with a three piece suite comprising of a low level WC, pedestal hand wash basin and bath with shower over. Complete with a ceiling light point, double glazed window to the front and wall mounted radiator. Fitted with laminate flooring.
Externally
To the front of the property is a low maintenance garden set behind a low lying brick built wall and gate. To the rear is large and enclosed corner plot garden laid to lawn.
Interested in this property?
Why not speak to us about it? Our property experts can give you a hand with booking a viewing, making an offer or just talking about the details of the local area.
Have a property to sell?
Find out the value of your property and learn how to unlock more with a free valuation from your local experts. Then get ready to sell.
Book a valuationLocal transport links
Mortgage calculator
