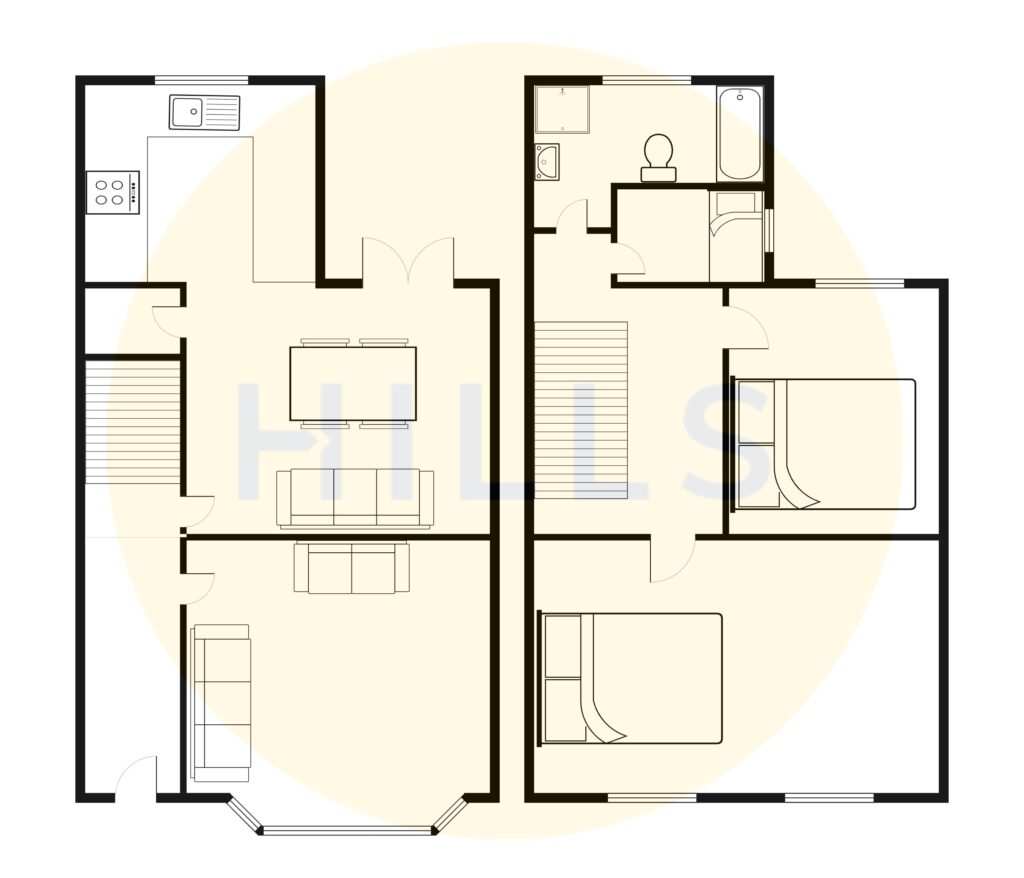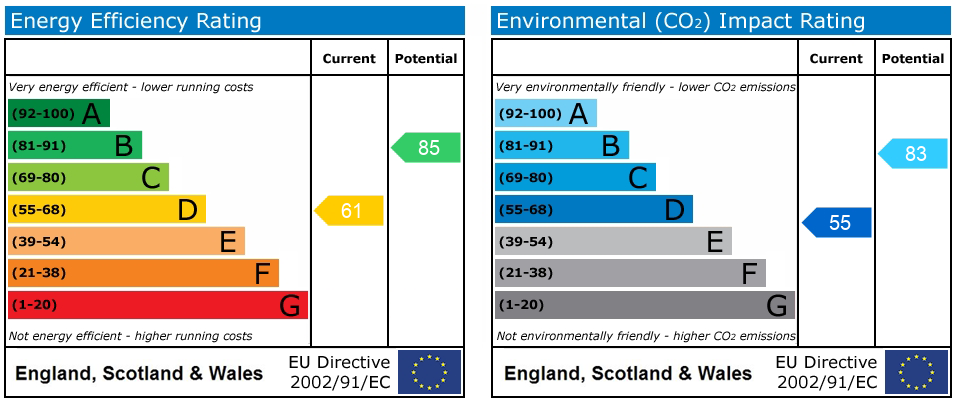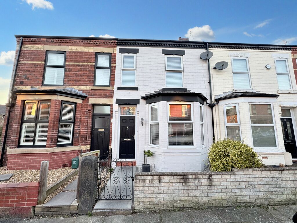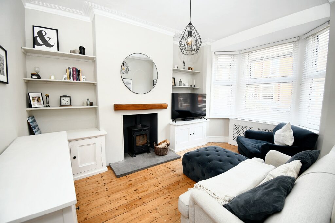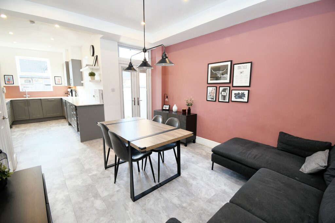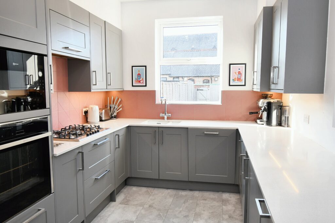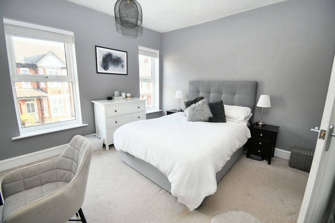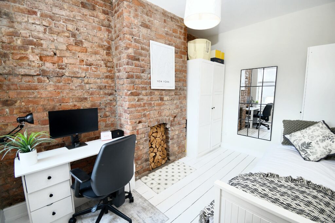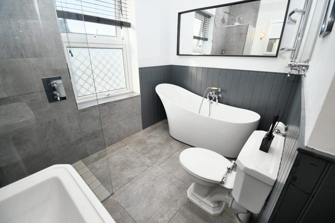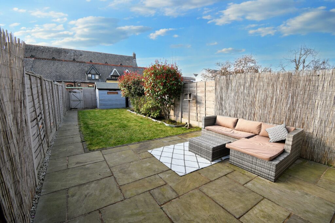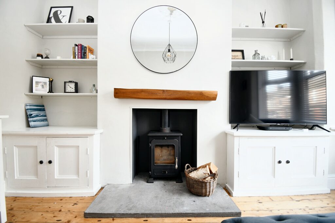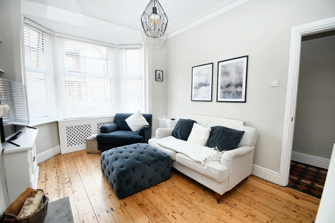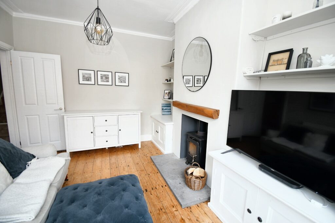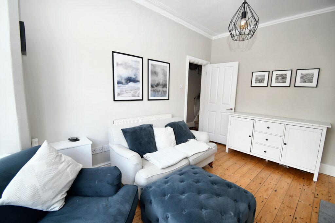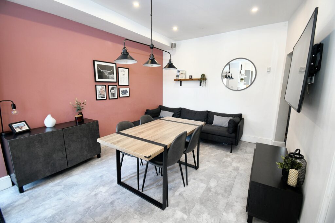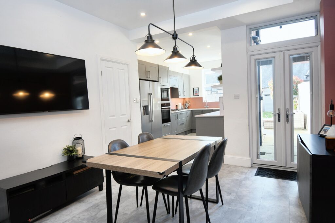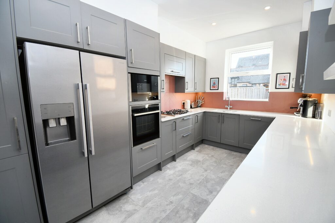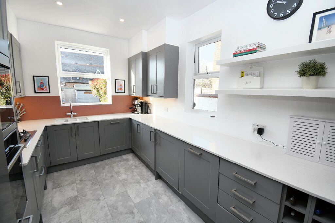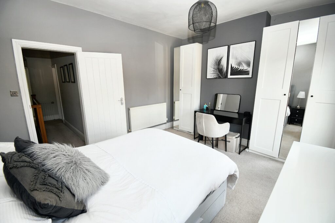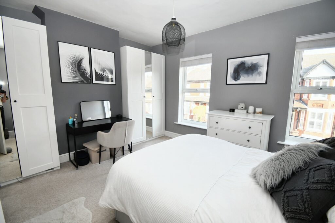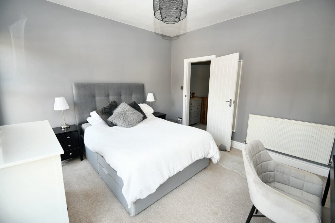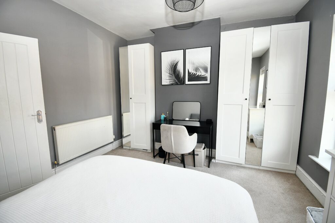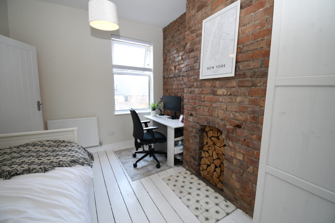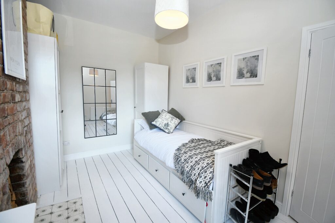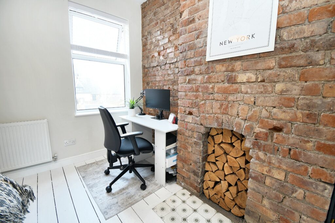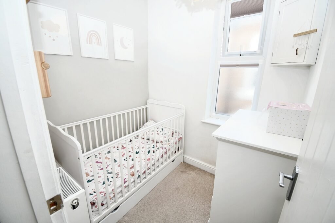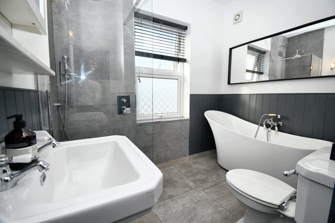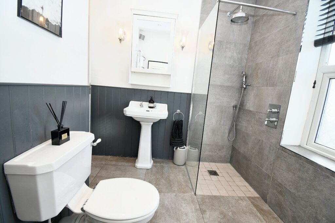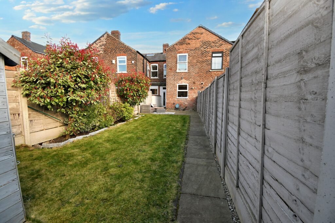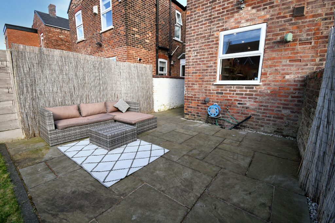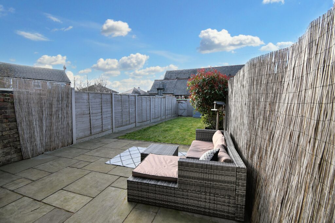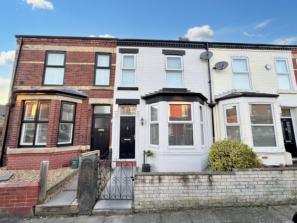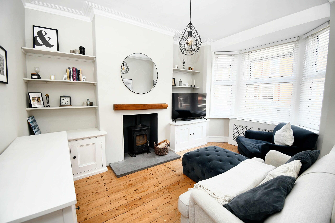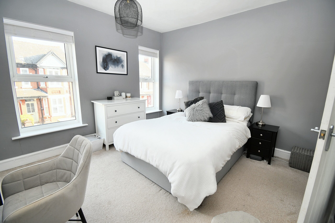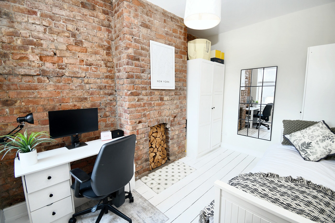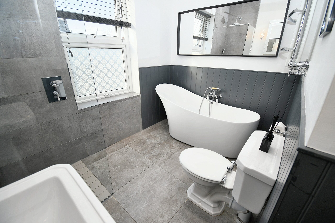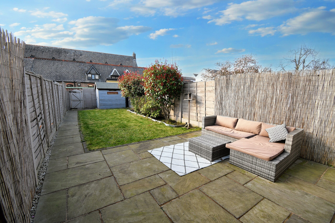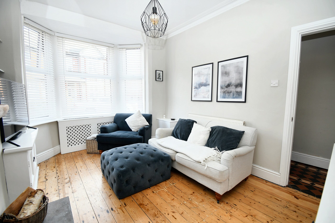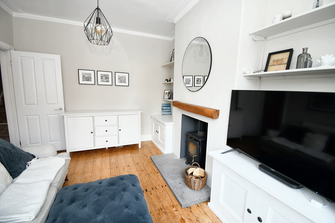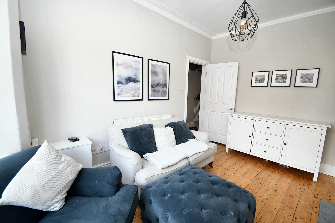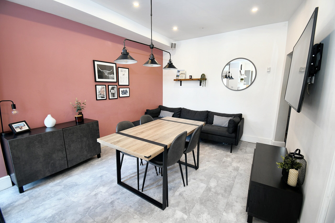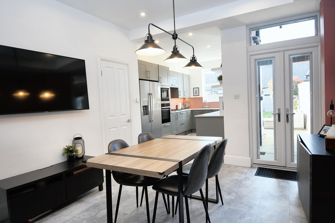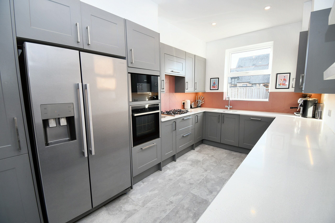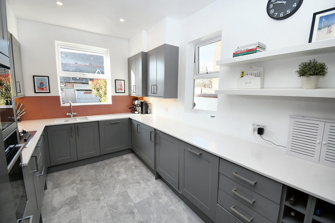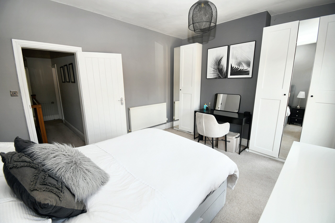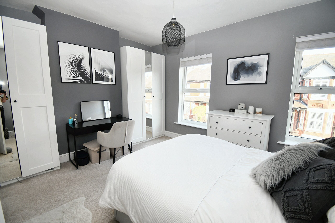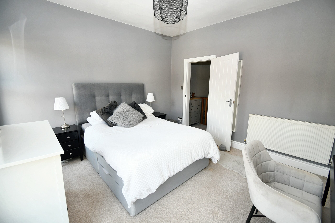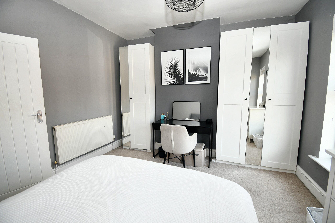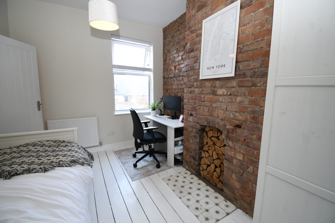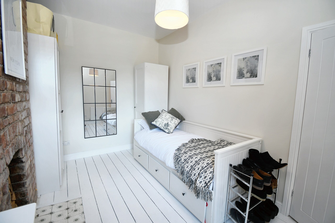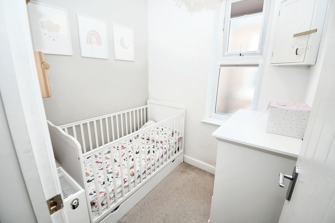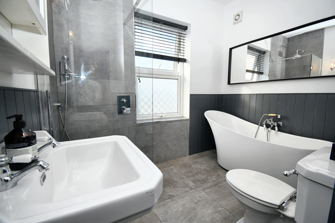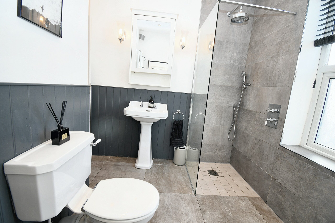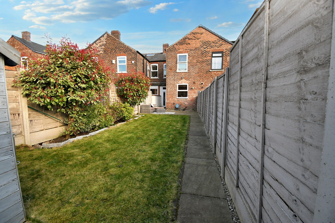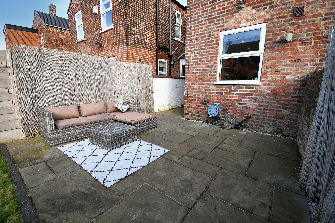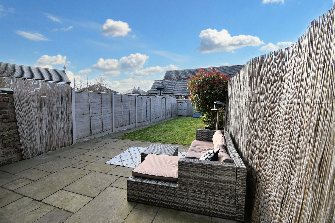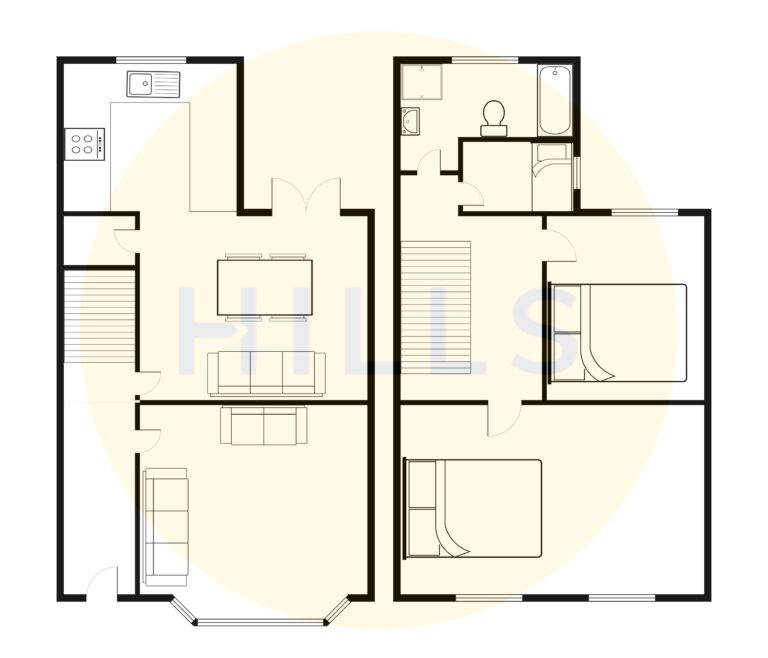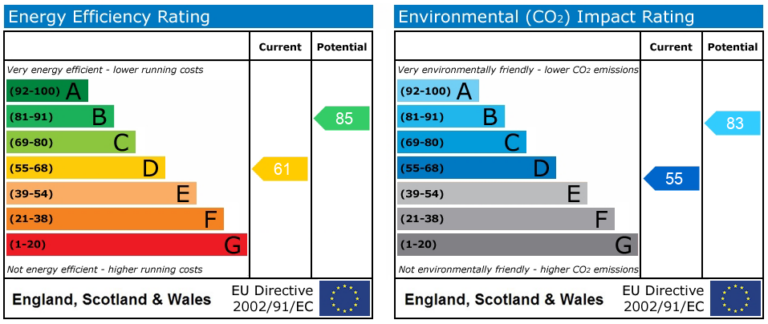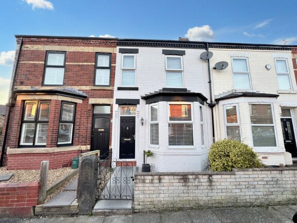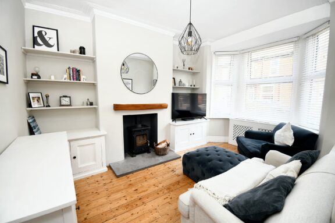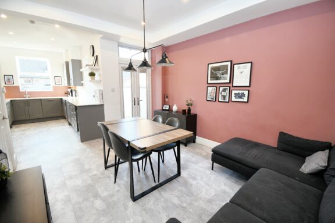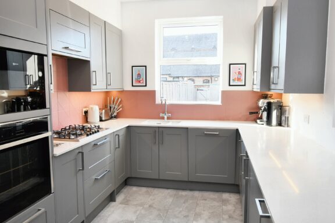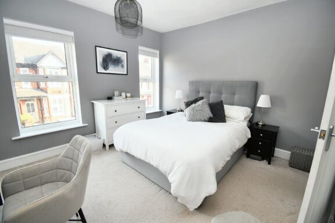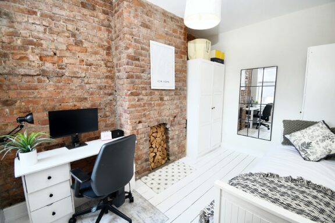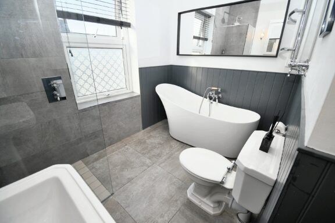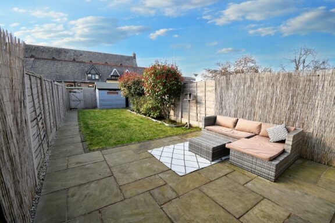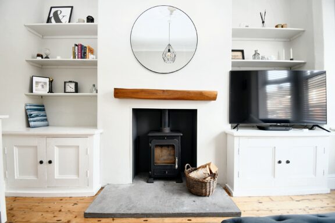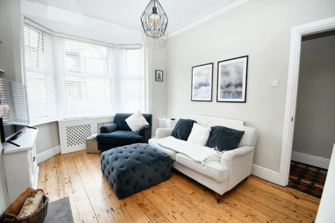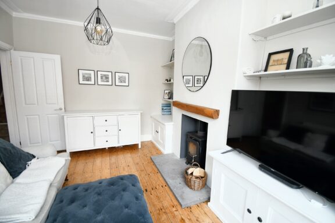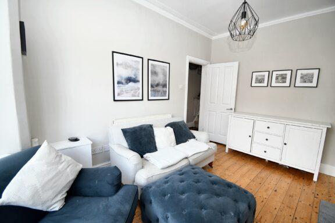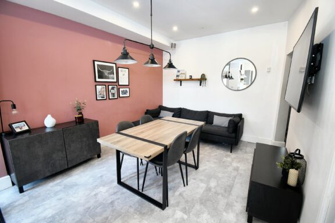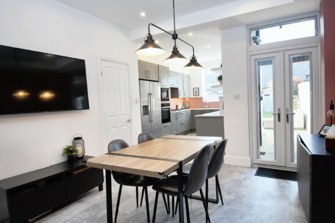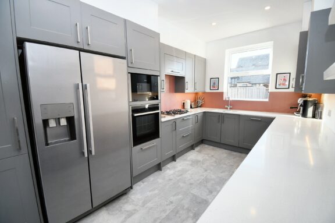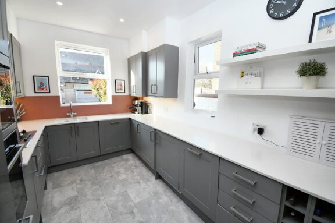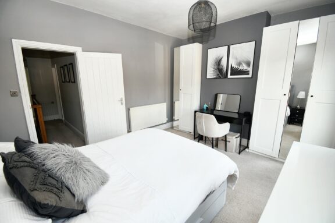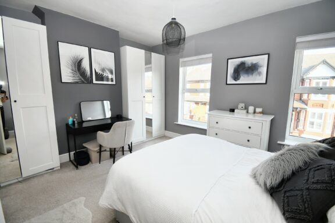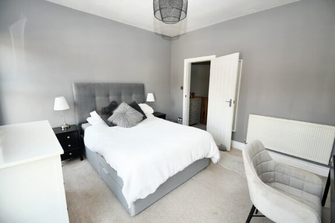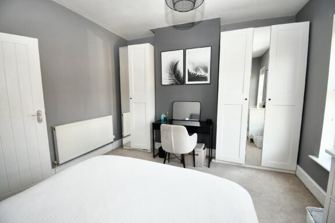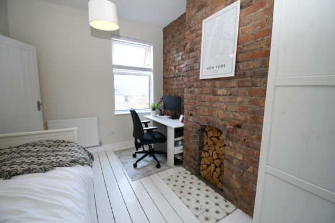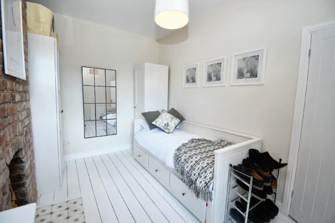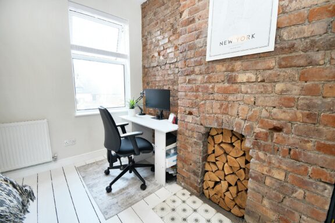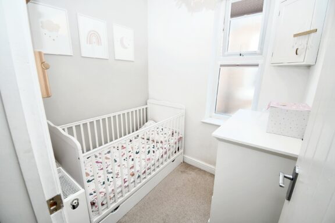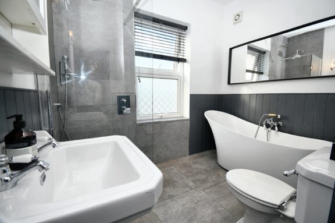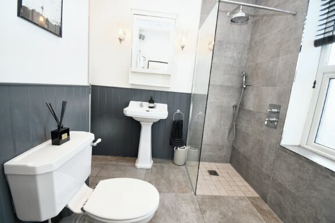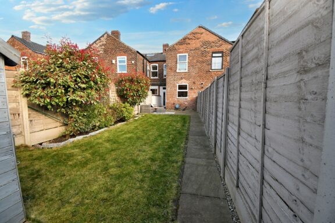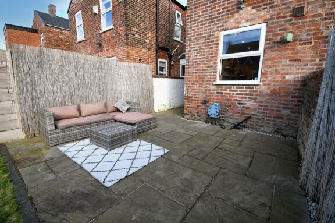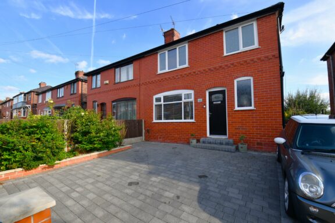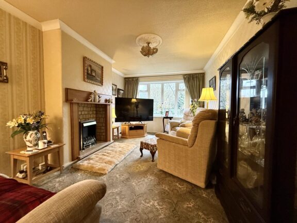
Offers in Excess of | af1550c4-e1b7-4bc1-ae7b-c0919f7dd05f
£335,000 (Offers in Excess of)
Crawford Street, Eccles, M30
- 3 Bedrooms
- 1 Bathrooms
- 2 Receptions
**BEAUTIFUL PERIOD THREE BEDROOM HOME IN THE HEART OF MONTON VILLAGE**
- Property type House
Key features
- Stunning three bedroom period property in the heart of Monton village
- Two reception rooms, with a modern kitchen and dining space complete with under floor heating
- Four-piece bathroom including walk in rain shower
- Approx. 45ft sun drenched rear garden laid to lawn and not overlooked
- Built in Sonos sounds system. Log burner in the family lounge
- Residents parking
- Popular location, located just off Monton Road and close to a host of bars, restaurants and amenities
- Freehold title
Full property description
**BEAUTIFUL PERIOD THREE BEDROOM HOME IN THE HEART OF MONTON VILLAGE** This stylish home is a credit to the current owners! The property features an OPEN PLAN DINING AND STUNNING MODERN FITTED KITCHEN, 45FT SUN DRENCHED GARDEN and FANTASTIC FOUR-PIECE BATHROOM! Finished to a high specification throughout this FREEHOLD property further benefits from under-floor heating in the kitchen and dining room, built in Sonos sound system, log burner and many original features! An appealing location, the property is in the heart of the vibrant Monton village with its fine array of bars, restaurants and amenities. The first to see this house will buy it, for more information or to book your viewing contact the office today!
Entrance Hallway
A welcoming entrance hallway complete with a composite door to the front, ceiling light point, wall mounted radiator and stunning tiled floors.
Lounge
Dimensions: 14' 9'' x 10' 7'' (4.504m x 3.237m). A warm and welcoming family lounge complete with a large double glazed bay window to the front, ceiling light point and a wall mounted radiator. A cast iron fire surround and log burner acts as an excellent focal point of this great room. Original stripped wooden floors.
Kitchen
Dimensions: 13' 7'' x 8' 9'' (4.132m x 2.666m). Fitted with a modern range of wall and base units with complimentary granite work top surfaces and integrated sink and drainer unit. Integrated oven, five-ring gas hob and extractor and integrated microwave,washing machine, dryer, dishwasher and space for a fridge/freezer. Double glazed window to the rear, inset ceiling spotlights, hot water tap, under floor heating and tiled floors.
Dining Room
Dimensions: 11' 0'' x 14' 10'' (3.363m x 4.516m). Fully renovated in the last 12 months the dining space is an excellent entertaining and dining space and comes complete with double glazed patio doors to the rear with integrated blinds, ceiling light point and inset ceiling spot lights. Underfloor heating connected to the wave wifi system, storage cupboard and tiled floors. Opening into the kitchen
Landing
Ceiling light point, loft access and carpeted floors.
Bedroom One
Dimensions: 14' 3'' x 11' 11'' (4.339m x 3.634m). Two double glazed windows to the front, ceiling light point, wall mounted radiator and carpeted floors.
Bedroom Two
Dimensions: 12' 6'' x 9' 0'' (3.816m x 2.748m). Double glazed window to the rear, ceiling light point, fantastic back to brick chimney breast and original tiled floor. Wall mounted radiator and stripped and painted original wood floors.
Bedroom Three
Dimensions: 6' 8'' x 5' 10'' (2.020m x 1.778m). Double glazed window to the side, ceiling light point, wall mounted radiator and carpeted floors. Woudl make the ideal home office or nursery
Bathroom
Dimensions: 8' 9'' x 6' 4'' (2.670m x 1.941m). Fitted with a fantastic four piece suite comprising of low level WC, pedestal hand wash basin, free standing bath and walk in shower. Double glazed window to the rear, ceiling spotlights, wall mounted radiator, part tiled walls and tiled floors.
Externally
To the front of the property is a flagged path and low maintenance garden set behind a low lying brick built wall and gate. To the rear is an approx. 45ft rear garden that has recently been renovated and comes with a rustic grey patio area and garden laid to lawn. Outside tap. Outside power point all surrounded by flowering borders and wood panel fencing. Shed. The rear benefits from the sun into the afternoons and is not overlooked to the rear
Interested in this property?
Why not speak to us about it? Our property experts can give you a hand with booking a viewing, making an offer or just talking about the details of the local area.
Have a property to sell?
Find out the value of your property and learn how to unlock more with a free valuation from your local experts. Then get ready to sell.
Book a valuationLocal transport links
Mortgage calculator
