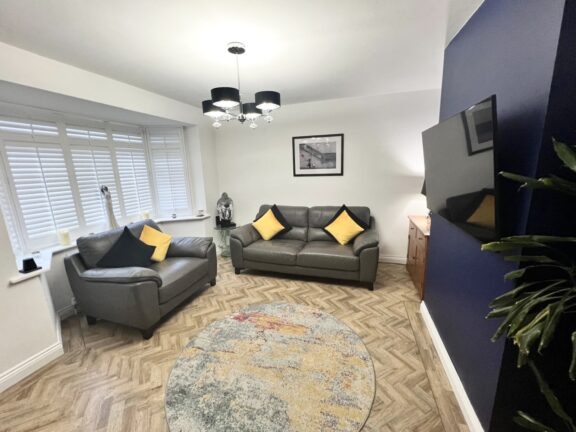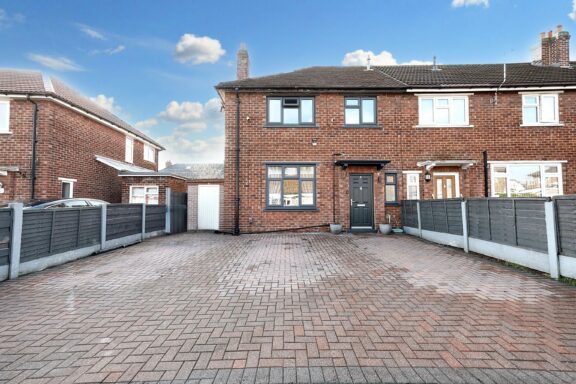
Offers in Excess of | cee025f4-dd8d-40dc-a890-bb401a0ef80d
£325,000 (Offers in Excess of)
Crawford Street, Eccles, M30
- 3 Bedrooms
- 1 Bathrooms
- 2 Receptions
Three bed terrace in Monton Village. Modern kitchen and open plan dining, cosy lounge. Decked garden, permit parking. Close to amenities, schools, transport links - ideal for first time buyers and families alike.
- Property type House
- Council tax Band: B
- Tenure Leasehold
- Leasehold years remaining 881
- Lease expiry date 15-12-2906
- Ground rent£2 per year
Key features
- Beautifully Presented Terrace Property Situated in the Heart of Monton Village
- Bay Fronted Lounge
- Open Plan Kitchen & Dining Space with Integrated Appliance
- Three Double Bedrooms
- Contemporary Bathroom Suite
- Low Maintenance Rear Garden with Decked Seating Area
- Residents Permit Parking
- Surrounded by a Plethora of Amenities & Excellent Transport Links
- Within Catchment to Sought After Schooling
Full property description
Welcoming to the market this beautifully presented terrace property located in the heart of Monton Village. Situated in a sought-after area, this home offers a perfect blend of modern comfort and convenience, making it a fantastic place to live.
Upon entering through the beautifully tiled entrance hallway, that leads through to the spacious open plan kitchen and dining space, filled with natural light beaming through the French doors and kitchen windows. The modern kitchen is completed with integrated appliances and has ample serving space, along with a storage cupboard tucked beneath the stairs.
Separating the dining room, by internal French doors is the stunning, cosy bay fronted lounge complete with plantation shutters and a beautiful cast iron fire surround and tiled hearth.
Ascending to the first floor, you will find three generously sized double bedrooms, the master complete with floor to ceiling fitted wardrobes. Complementing the bedrooms is the contemporary fitted three piece bathroom suite adding a touch of luxury.
Outside, the low maintenance rear garden features a decked seating area, perfect for enjoying the outdoors in privacy, alongside this is decorative stoned area with raised planters adding splashes of colour. Residents permit parking ensures convenience for those with vehicles, while the surrounding area offers a plethora of amenities and excellent transport links, making commuting a breeze.
Monton Village is known for its vibrant community atmosphere and is surrounded by a range of shops, cafes, and restaurants, providing everything you need right at your doorstep. Plus, being within catchment to sought after schooling makes this location ideal for first time buyers and families looking to settle down.
Entrance Hallway
A welcoming entrance hallway entered via a composite front door. Complete with a ceiling light point, wall mounted radiator and tiled flooring.
Lounge
Featuring a cast iron fire surround with tiled hearth. Complete with a ceiling light point, two wall light points, double glazed bay window and wall mounted radiator. Fitted with carpet flooring.
Dining Room
Complete with a ceiling light point, French doors and wall mounted radiator. Fitted with understairs storage and tiled flooring.
Kitchen
Featuring modern wall and base units with integral stainless steel sink and extractor, electric hob, dishwasher and washing machine. Space for an undercounter fridge freezer. Complete with ceiling spotlights, two double glazed windows and wall mounted radiator. Fitted with tiled splashback, upstand and flooring.
Landing
Complete with a ceiling light point and carpet flooring. Loft access.
Bedroom One
Featuring fitted wardrobes. Complete with a ceiling light point, two double glazed windows and wall mounted radiator. Fitted with carpet flooring.
Bedroom Two
Complete with a ceiling light point, double glazed window and wall mounted radiator. Fitted with carpet flooring.
Bedroom Three
Complete with a ceiling light point, double glazed window and wall mounted radiator. Fitted with carpet flooring.
Bathroom
Featuring a three-piece suite including a bath with shower over, vanity unit with hand wash basin and W.C. Complete with ceiling spotlights, double glazed window and heated towel rail. Fitted with part tiled walls and tiled flooring.
External
To the rear of the property is a garden with decked seating area, decorative stone and planted raised borders. Wooden shed and gated rear access.
Interested in this property?
Why not speak to us about it? Our property experts can give you a hand with booking a viewing, making an offer or just talking about the details of the local area.
Have a property to sell?
Find out the value of your property and learn how to unlock more with a free valuation from your local experts. Then get ready to sell.
Book a valuationLocal transport links
Mortgage calculator



















































































