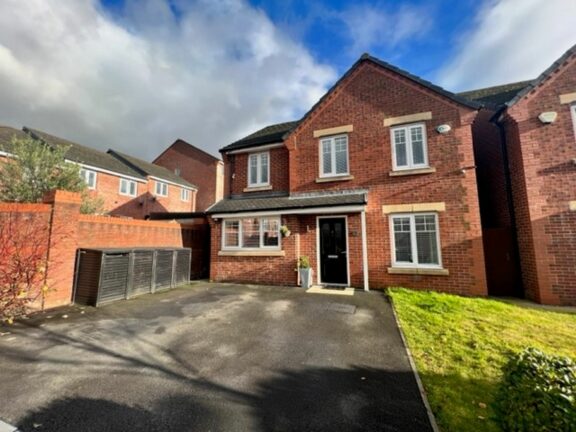
OIRO | 75b0ed38-f6ea-4f5a-b4b9-e2692a66f603
£445,000 (OIRO)
Crimson Gardens, Monton, Eccles, M30
- 4 Bedrooms
- 2 Bathrooms
- 1 Receptions
Impeccable four bed semi-detached house in sought-after Monton Village. Open-plan living, four double bedrooms, office space, low-maintenance garden, detached garage, off-road parking with electrical charging point. Close to amenities, transport links, and motorways.
Key features
- Tucked away on a Cul De Sac in the Desirable Monton Village & Presented to a Show Home Standard
- Laid over Three Floors
- Open Plan Kitchen, Living & Dining Space
- Four Double Bedrooms & an Office
- Three Piece Family Bathroom, En Suite to Master & Guest W.C.
- Low maintenance Garden, Detached Garage with Front & Side Access
- Off Road Parking with Electrical Charging Point
- Surrounded by a Plethora of Amenities including Shops, Bars, Restaurants & Scenic Walks
- Well Served by Public Transport & Motorway Links
Full property description
Nestled within the picturesque surroundings of the sought-after Monton Village, this impeccable four bedroom semi-detached house is a true gem, boasting a tranquil location on a quiet cul de sac.
Spread over three floors, this stunning home is meticulously presented to a show-home standard, exuding both elegance and contemporary charm. The heart of the property lies in its open-plan kitchen, living, and dining space, offering a seamless flow of space.
The accommodation comprises four generously proportioned double bedrooms, providing ample space for the whole family to unwind, along with an additional office space for those seeking a quiet working environment. The property further benefits from a three-piece family bathroom, en suite facilities to the master bedroom, and a convenient guest W.C.
Externally, the property features a low-maintenance garden, ideal for enjoying the outdoors with minimal upkeep, a detached garage providing additional storage space, and both front and side access for added convenience. Off-road parking is readily available, complete with an electrical charging point, catering to the needs of modern living.
Situated in an area brimming with amenities, residents will find themselves surrounded by an array of shops, bars, restaurants, and scenic walks, ensuring that daily necessities and entertainment options are always within easy reach. The property is also conveniently located close to public transport links and motorway connections, enhancing its appeal for commuters and those looking to explore the wider region.
Entrance Hallway
Entered via a composite front door. Complete with ceiling light point, double glazed window and wall mounted radiator. Fitted with lino flooring.
Lounge / Kitchen / Diner
A modern, open plane lounge, kitchen and dining space complete with ceiling spotlights, two double glazed windows, French doors leading to the rear and a wall mounted radiator. Featuring a range of modern wall and base units with integral sink, fridge freezer, dishwasher, washing machine, hob and oven. Fitted with laminate vinyl tile flooring.
Downstairs W.C.
Comprising of a two piece suite - W.C and hand wash basin. Complete with a ceiling light point, heated towel rail, part tiled walls and lino flooring.
First Floor Landing
Complete with a ceiling light point, wall mounted radiator and storage cupboard. Fitted with carpet flooring.
Family Bathroom
Fitted with a modern three piece suite comprising of WC, hand wash basin and bath with double headed shower above. Double glazed window, towel radiator, part tiled walls, lino flooring and ceiling light point.
Bedroom One
Complete with a ceiling light point, double glazed window and wall mounted radiator. Fitted with laminate flooring.
Bedroom Two
Complete with a ceiling light point, double glazed window and wall mounted radiator. Fitted with laminate flooring.
Office
Complete with a ceiling light point, double glazed window and wall mounted radiator. Fitted with laminate flooring.
Second Floor Landing
Complete with a ceiling light point, double glazed window and wall mounted radiator. Fitted with carpet flooring. Loft access.
Bedroom Three
Complete with a ceiling light point, three double glazed windows and a wall mounted radiator. Fitted with a storage cupboard and laminate flooring.
Bedroom Four
Featuring fitted wardrobes. Complete with a ceiling light point, double glazed window and wall mounted radiator. Fitted with laminate flooring.
En-suite
Fitted with a modern three piece suite comprising of WC, hand wash basin and shower cubicle. Double glazed window, spot lighting, towel radiator, part tiled walls and lino tiled flooring.
External
The front compromises of off road parking for one car. The rear compromises of a paved seating area, artificial grass, raised fence panels and rear access to the garage.
Interested in this property?
Why not speak to us about it? Our property experts can give you a hand with booking a viewing, making an offer or just talking about the details of the local area.
Have a property to sell?
Find out the value of your property and learn how to unlock more with a free valuation from your local experts. Then get ready to sell.
Book a valuationLocal transport links
Mortgage calculator













































































