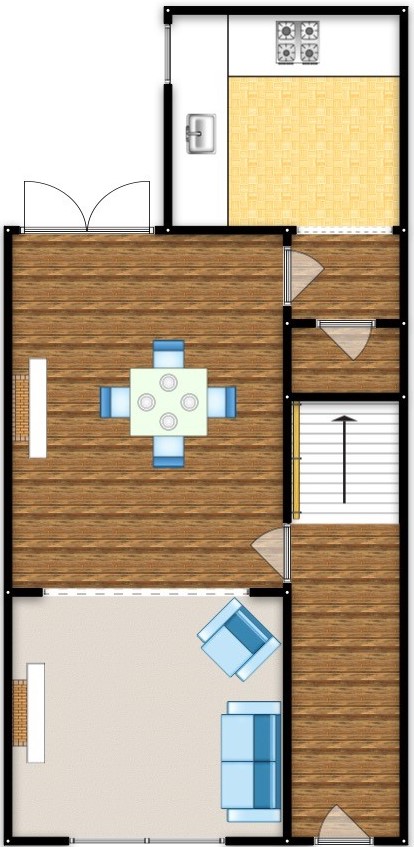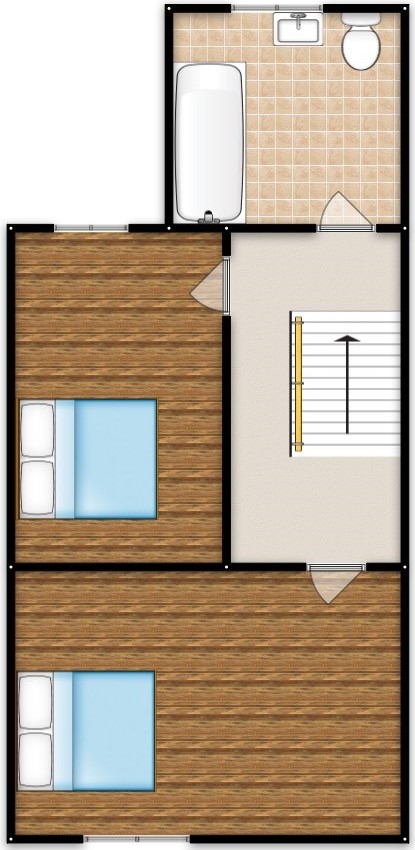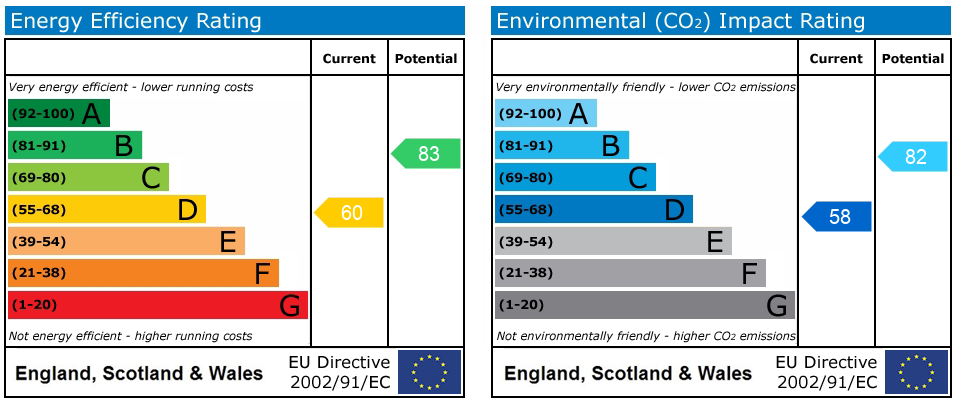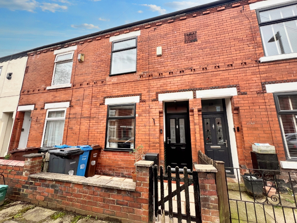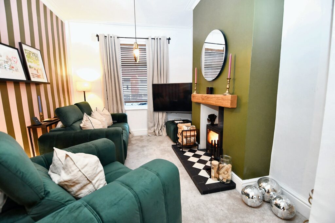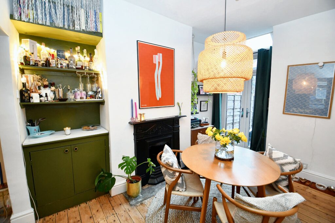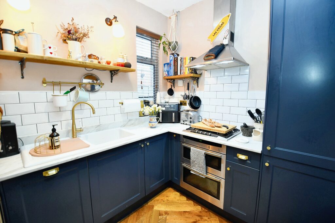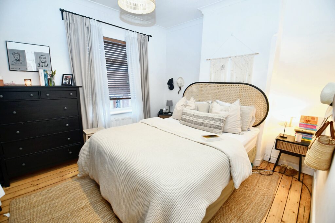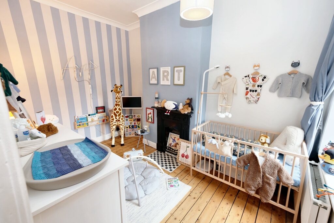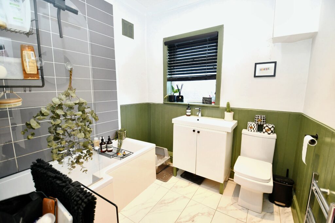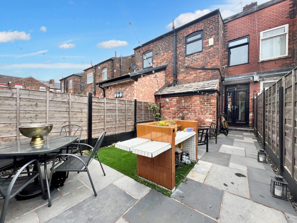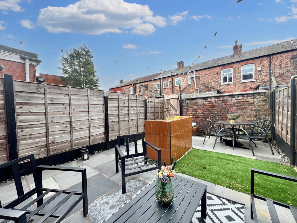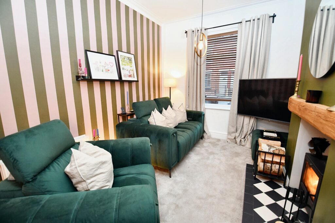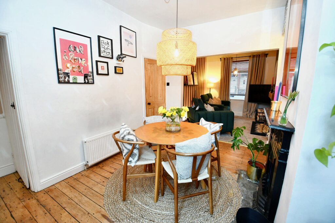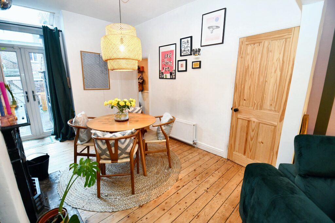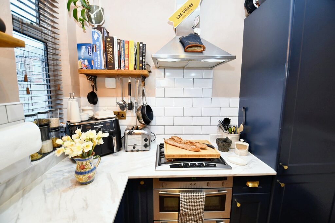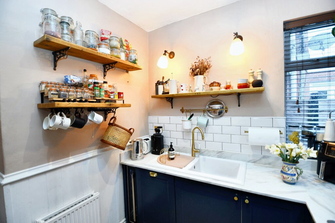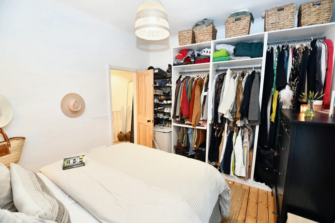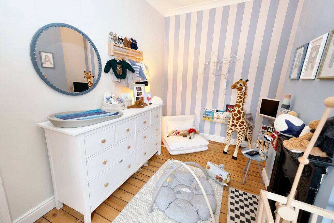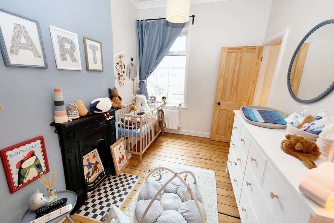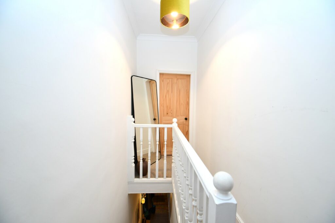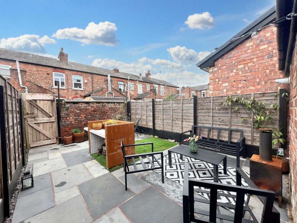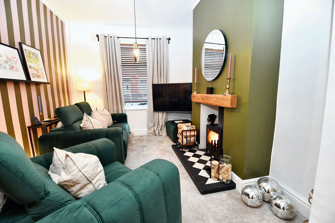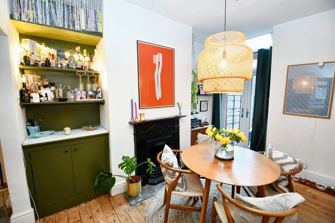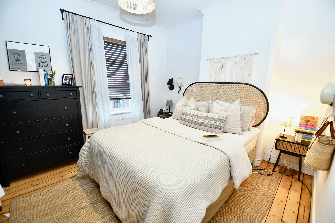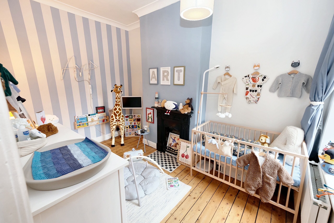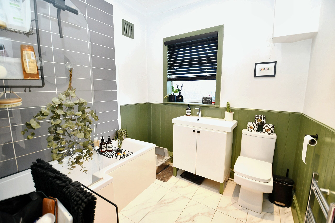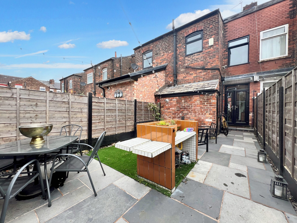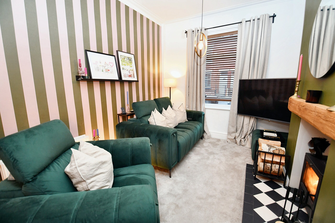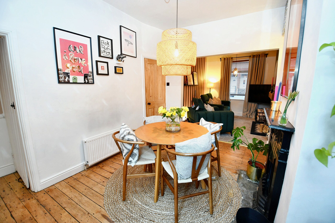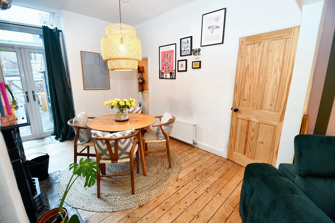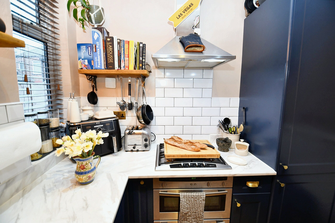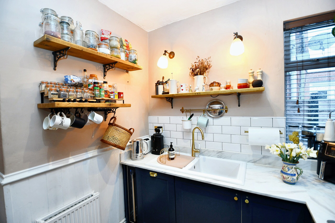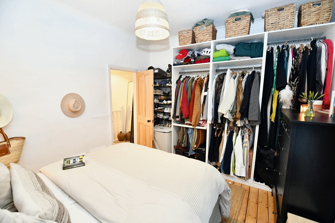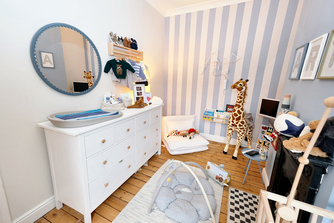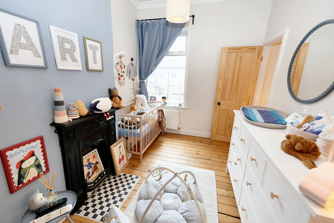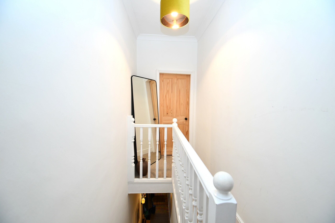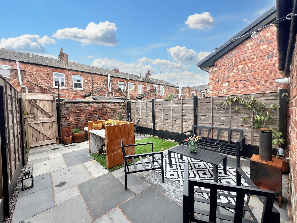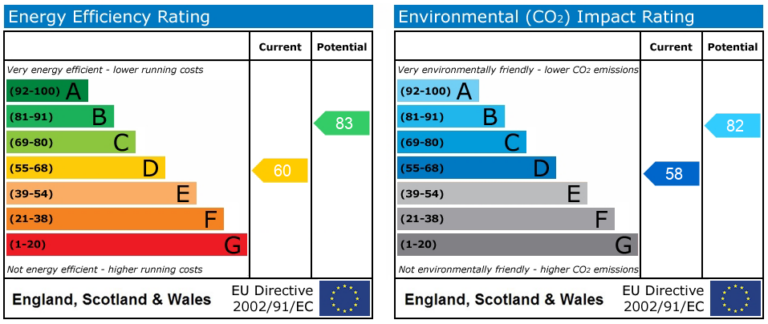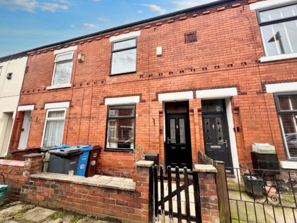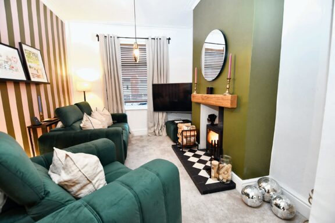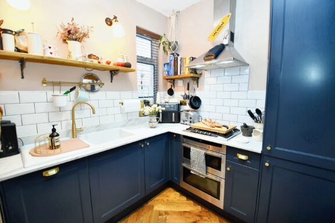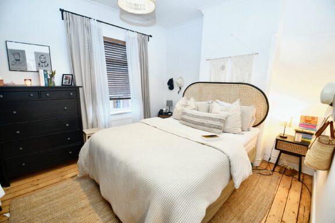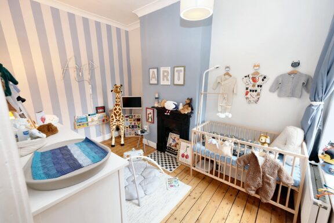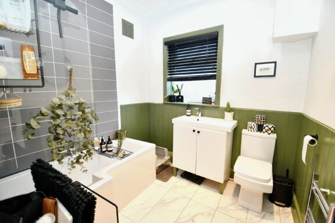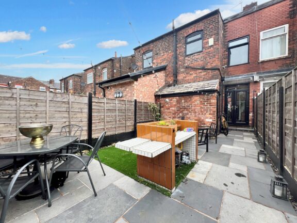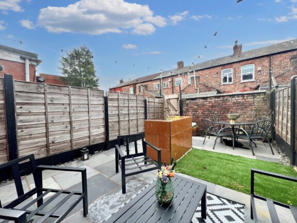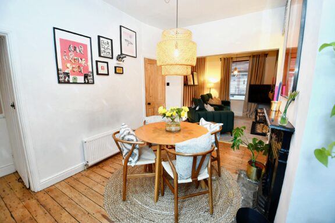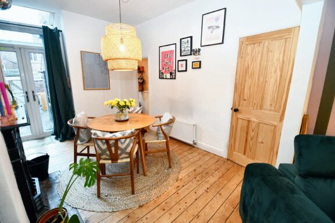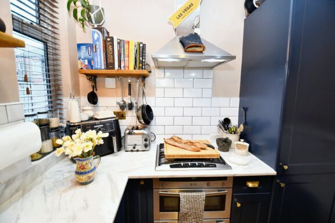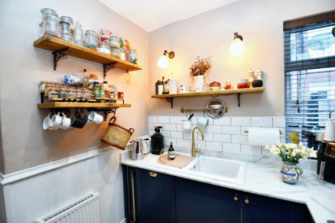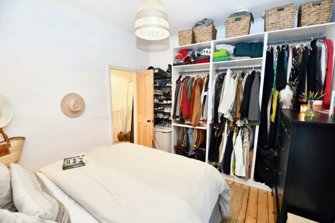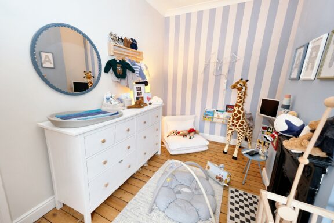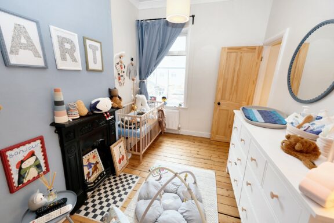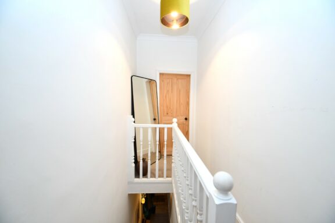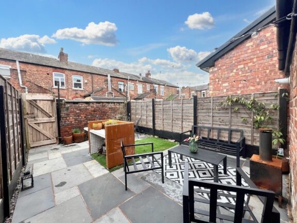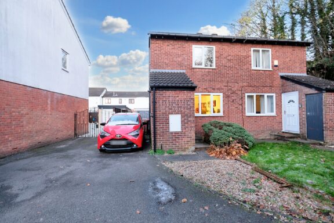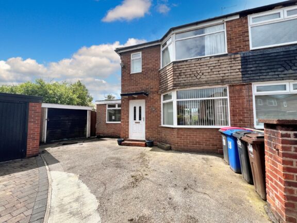
Offers in Excess of | e384fc9a-8bcf-48f6-8dbc-a9fef30b1666
£260,000 (Offers in Excess of)
Dalton Street, Monton, M30
- 2 Bedrooms
- 2 Bathrooms
- 1 Receptions
**Join us at the Property Advice Night – Thursday 18th April The Garden Bar & Restaurant Monton Village from 3pm to 7pm** Charming two bed mid-terraced home in Monton Village. Stylish open-plan living area, modern kitchen, two double bedrooms, tranquil garden, and permit parking. Ideal for first-time buyers or investors. Close to amenities and transport links, offering style, comfort, and convenience. A must-see!
- Property type House
- Council tax Band: A
- Tenure Freehold
Key features
- Beautifully presented two double bedroom home
- Two reception rooms knocked through creating an open plan living space
- Modern fitted kitchen and bathroom
- Resident permit street parking
- Low maintenance gardens to the front & rear
- Situated on a small cul-de-sac in the heart of Monton Village
- Perfect first time buy or investment
Full property description
Nestled in the heart of the sought after Monton Village, this beautifully presented two double bedroom mid-terraced property offers a charming blend of comfort, convenience and style. An ideal choice for either a first-time buyer or investor wanting to add to their portfolio.
Upon entering, the property welcomes you with a sense of warmth and elegance. The two reception rooms have been thoughtfully combined to create a spacious open plan living area that is perfect for both relaxation and entertaining. With plenty of natural light streaming in, the living space offers a versatile canvas for personalisation and comfort.
The modern fitted kitchen boasts sleek cabinetry, contemporary fixtures, and ample storage space, providing a delightful setting for food preparation.
The property features two generously sized double bedrooms, each offering a peaceful sanctuary for rest and rejuvenation. The tranquil ambience of these rooms is further enhanced by neutral decor, creating a soothing retreat at the end of a long day. Completing the first floor interior, the stylish bathroom exudes sophistication with its modern fittings and fixtures.
Residents will benefit from permit parking on the quiet cul-de-sac, ensuring convenience and accessibility. Low maintenance gardens to the front and rear of the property are a tranquil escape from the hustle and bustle of daily life, providing a private outdoor oasis to unwind and relax.
Situated in the sought-after Monton Village, this property enjoys a prime location close to a plethora of local amenities, including boutique shops, cafes, and restaurants. With excellent transport links nearby, residents can easily access surrounding areas, making this residence an attractive choice for those seeking both tranquillity and connectivity.
In summary, this two bedroom mid-terraced property offers a unique opportunity to embrace all that Monton Village has to offer, presenting a blend of style, comfort, and convenience in a sought-after location.
Reception Room One
A welcoming reception room featuring a log burner. Complete with a ceiling light point, double glazed window and carpet flooring.
Reception Room Two
Featuring an original fireplace. Complete with a ceiling light point, double glazed patio doors and wall mounted radiator. Fitted with original wood flooring.
Kitchen
A modern kitchen featuring complementary wall and base units with integral fridge freezer, wine fridge, dishwasher, oven and hob. Complete with ceiling spotlights, double glazed window and wall mounted radiator. Fitted with hardwood flooring.
Bedroom One
Complete with a ceiling light point, double glazed window and wall mounted radiator. Fitted with original flooring.
Bedroom Two
Complete with a ceiling light point, double glazed window and wall mounted radiator. Fitted with original flooring.
Bathroom
Featuring a three-piece suite including a bath with shower over, hand wash basin and W.C. Complete with ceiling spotlights, double glazed window and heated towel rail. Fitted with tiled flooring.
External
To the rear of the property is a paved seating area with gated rear access.
Interested in this property?
Why not speak to us about it? Our property experts can give you a hand with booking a viewing, making an offer or just talking about the details of the local area.
Have a property to sell?
Find out the value of your property and learn how to unlock more with a free valuation from your local experts. Then get ready to sell.
Book a valuationLocal transport links
Mortgage calculator
