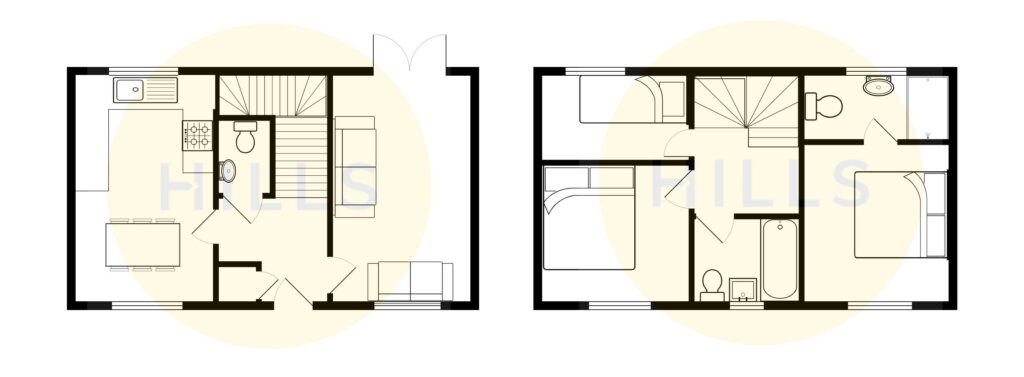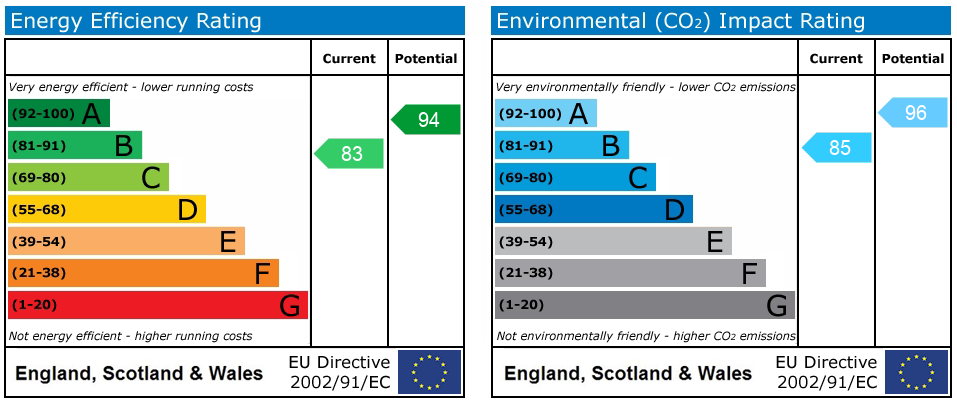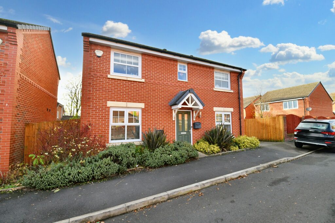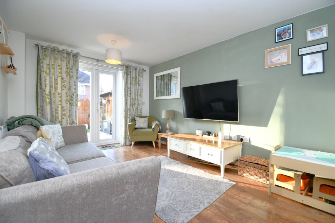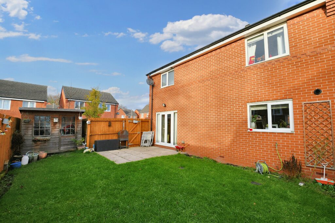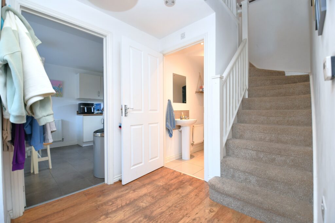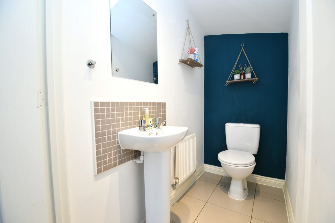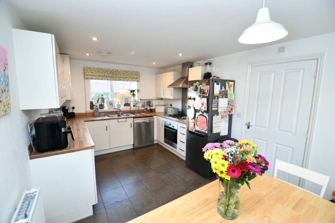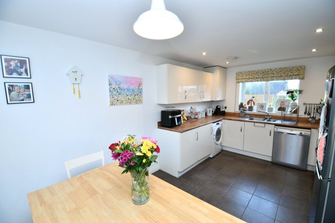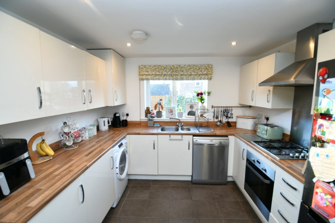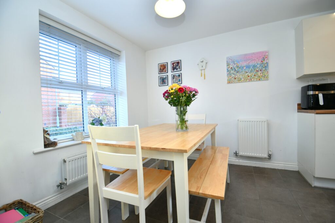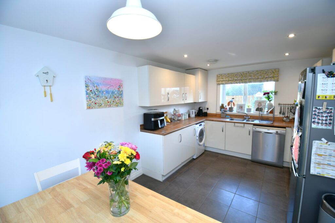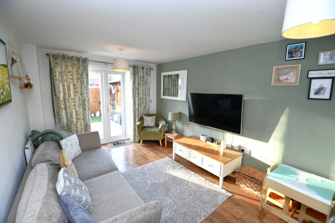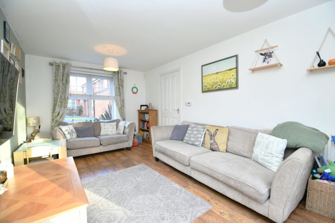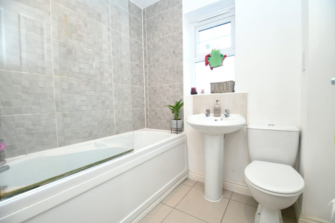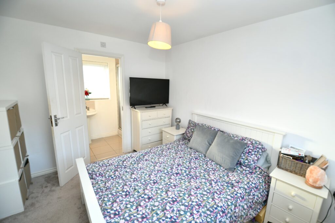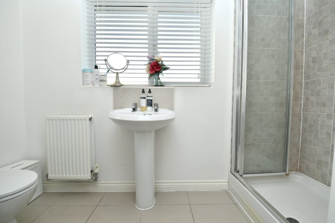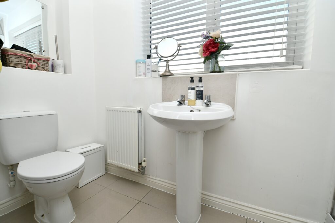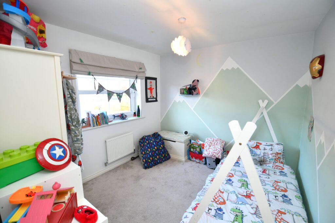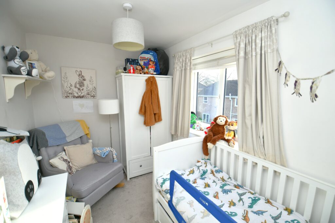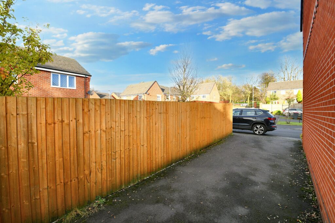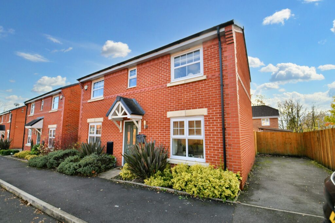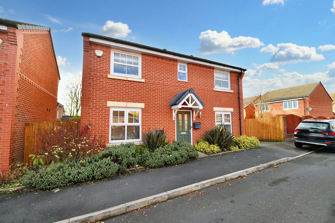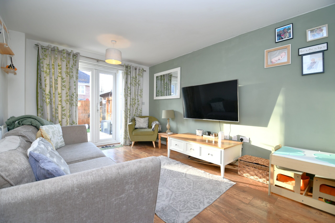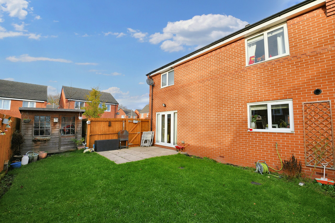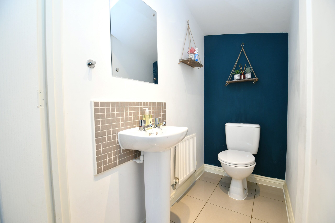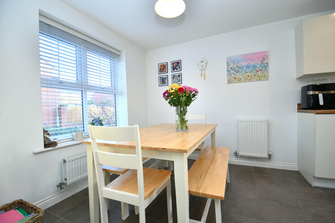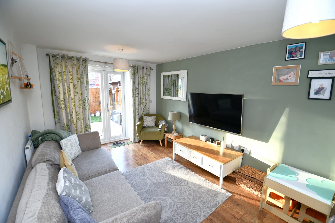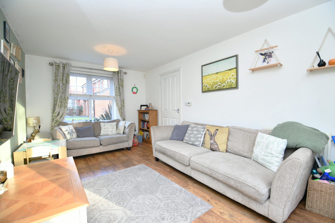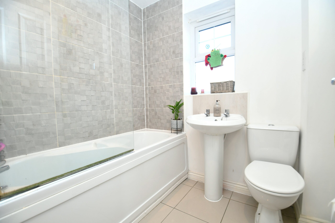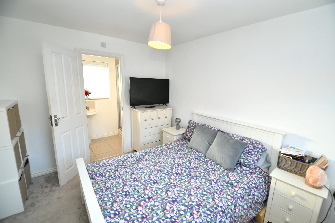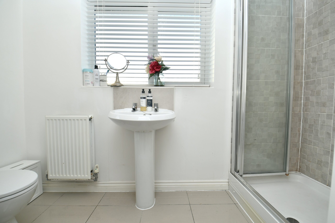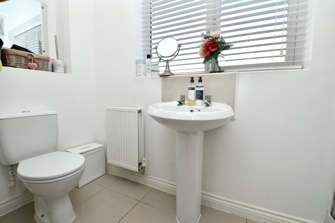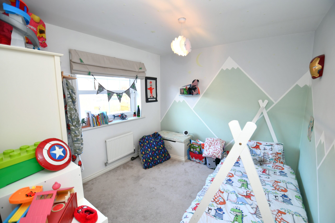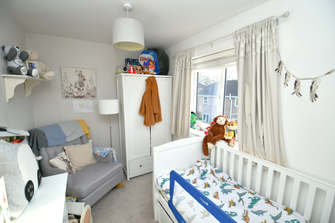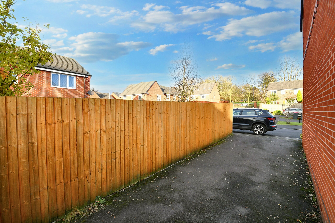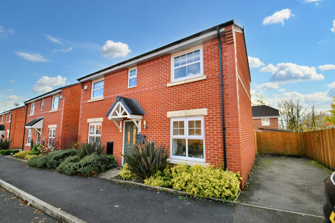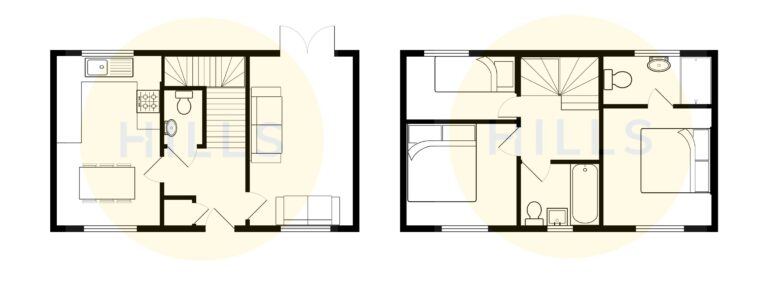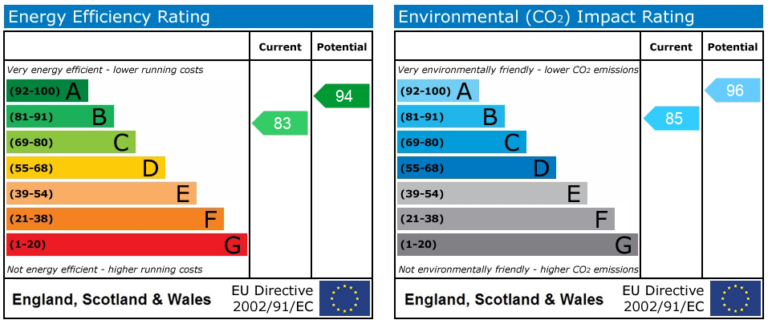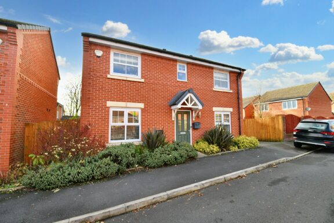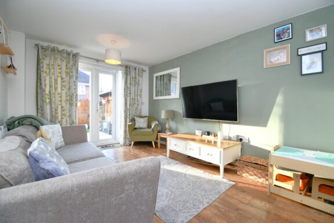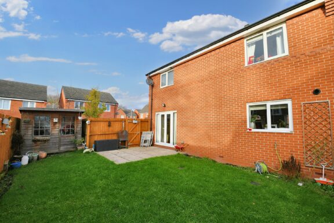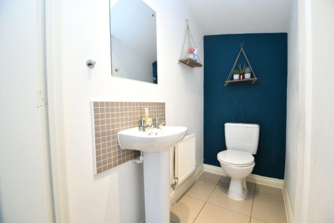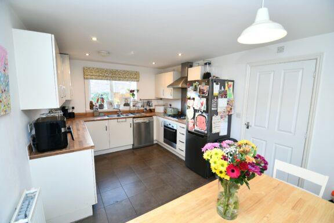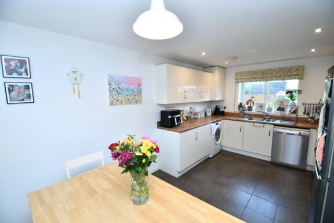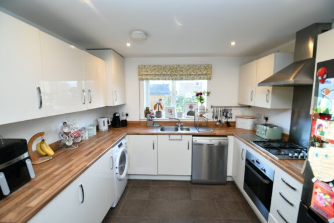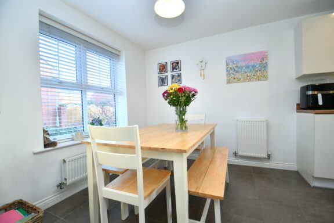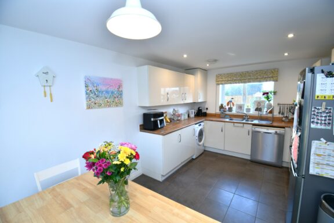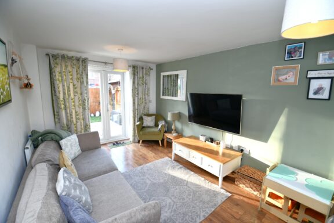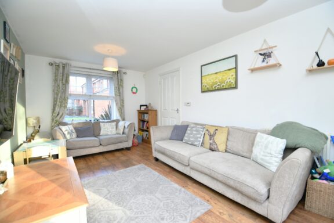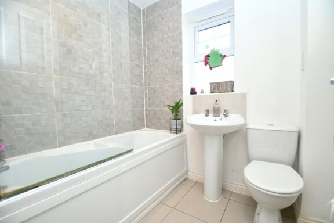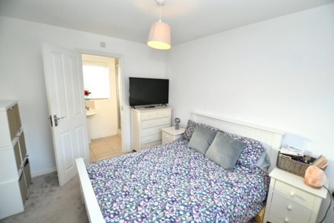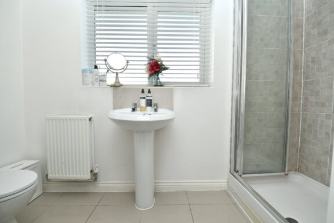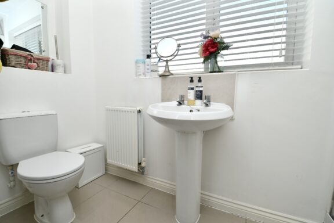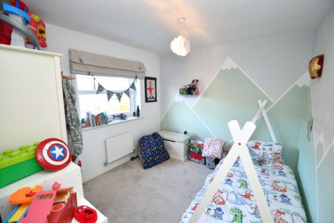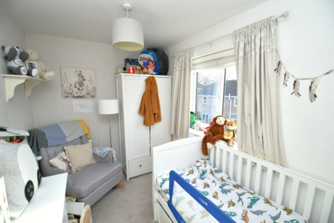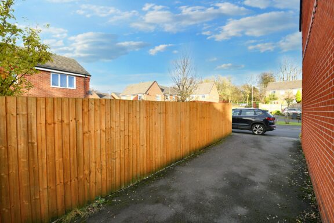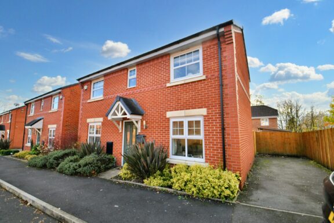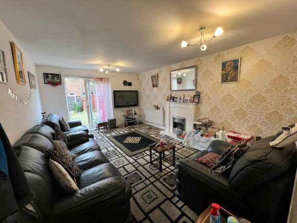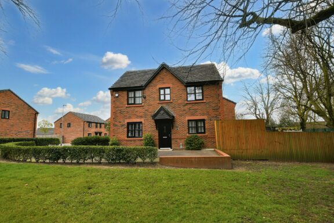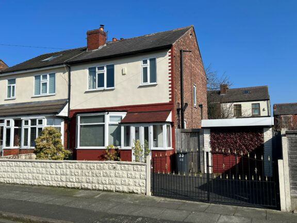
Offers Over | 4bc26258-5040-4017-a503-6ef0c9940d78
£325,000 (Offers Over)
De La Salle Way, Salford, M6
- 3 Bedrooms
- 2 Bathrooms
- 1 Receptions
Nestled within a sought-after residential development just moments away from the picturesque Buile Hill Park, this modern three-bedroom detached property has a lot to offer!
- Property type House
- Council tax Band: C
- Tenure Leasehold
- Leasehold years remaining 239
- Lease expiry date 30-11-2264
- Ground rent£449.2 per year
- Service charge £ per year
Key features
- Modern Three Bedroom Detached Property
- Located on a Popular Residential Development, Just a Stone's Throw from Buile Hill Park
- Spacious Lounge and a Downstairs W/C
- Modern Kitchen Diner and a Stylish Three-Piece Family Bathroom
- Three Well-Proportioned Bedrooms
- Main Bedroom Complete with an Ensuite Shower Room
- Driveway to the Side for Off-Road Parking
- Generously-Sized Garden to the Rear with Laid-to-Lawn Grass and Paving
- Close to Excellent Transport Links into Salford Quays, Media City and Manchester City Centre
- Within Easy Access of Salford Royal Hospital, Early Viewing is Advised!
Full property description
Nestled within a sought-after residential development just moments away from the picturesque Buile Hill Park, this modern three-bedroom detached property has a lot to offer! Featuring a stylish kitchen diner, a main bedroom boasting an ensuite shower room, and a generous garden to the rear!
The property benefits from a sought-after location, within walking distance of Salford Royal Hospital and close to excellent transport links into Salford Quays, Media City and Manchester City Centre. It is a great location for families, with local schooling just a short walk away, along with the lovely Buile Hill Park!
As you enter the property you head into a welcoming entrance hallway, which benefits from access to a downstairs W/C. From the hallway, you will have access to the modern kitchen diner and the spacious family lounge - which comes complete with patio doors to the rear. This space benefits from plenty of natural light.
Upstairs, from the landing you will find three well-proportioned bedrooms, with the main bedroom benefitting from an ensuite shower room. Completing the internal accommodation is a stylish three-piece family bathroom.
Externally, there is a driveway to the side, providing off-road parking. To the rear, there is a generously-sized, south-west facing garden complete with laid-to-lawn grass and paving.
Properties on this development are popular - get in touch to secure your viewing today!
Entrance Hallway
Ceiling light point and a wall-mounted radiator
Downstairs W/C
Ceiling spotlights, W/C and a hand wash basin
Lounge
Two ceiling light points, double-glazed window, wall-mounted radiator and patio doors
Kitchen Diner
Fitted with a range of wall and base units with complementary work surfaces and integrated sink and drainer unit. Integrated oven and hob, space for a fridge freezer and a dishwasher. Two ceiling light points, double glazed windows and a wall mounted radiator
Landing
Ceiling spotlights and a wall-mounted radiator
Bedroom One
Ceiling light point, double-glazed window and a wall-mounted radiator
Ensuite
Ceiling spotlights, double glazed window, hand wash basin, WC and shower.
Bedroom Two
Ceiling light point, double-glazed window and a wall-mounted radiator
Bedroom Three
Ceiling light point, double-glazed window and a wall-mounted radiator
Externally
Driveway to the side for off-road parking. Generously-sized south-west facing garden to the rear with laid-to-lawn grass
Interested in this property?
Why not speak to us about it? Our property experts can give you a hand with booking a viewing, making an offer or just talking about the details of the local area.
Have a property to sell?
Find out the value of your property and learn how to unlock more with a free valuation from your local experts. Then get ready to sell.
Book a valuationLocal transport links
Mortgage calculator
