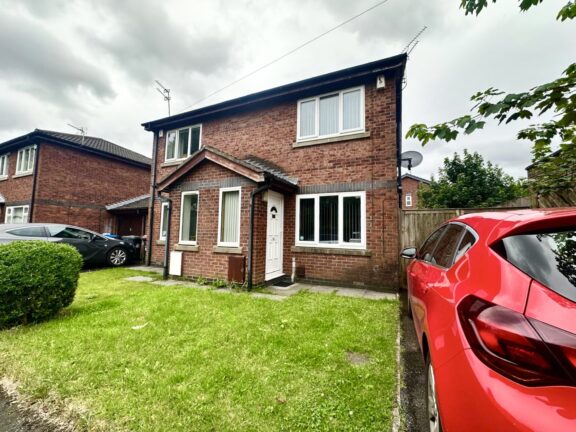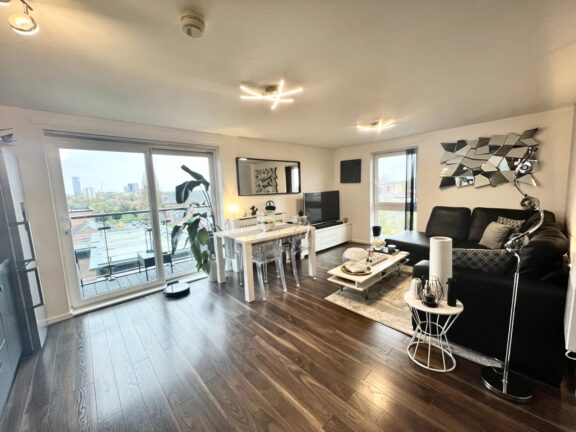
Offers in Excess of | 25060a07-ca5b-485c-b8b3-37ca2a07fa8a
£200,000 (Offers in Excess of)
Derwent Drive, Kearsley, BL4
- 2 Bedrooms
- 1 Bathrooms
- 2 Receptions
NO CHAIN, TWO DOUBLE BEDROOMS, TWO RECEPTION ROOMS, LARGE DRIVEWAY and DETACHED GARAGE! Situated on a quiet and popular development in Keasley is this WELL-KEPT dormer bungalow that sits in a generous plot and comes highly recommended for viewing!
- Council tax Band: B
- Tenure Freehold
Key features
- Spacious two/three bedroom dormer bungalow available with no chain
- Detached garage and driveway that extends from the front of the property to the rear
- Fully gas central heated and double glazed
- Lounge and separate dining room
- Excellent potential to extend further (STPP)
- Guest W.C to the ground floor with a well-maintained wetroom to the 1st floor
- Well-kept gardens to the front and rear. The rear benefits from the sun most of the day
- Excellent location close to a host of amenities and transport links
- No chain attached, early viewing highly advised
Full property description
Tucked away on a quiet and popular development in Kearsley is this WELL-KEPT two/three bedroom dormer bungalow that is available with NO CHAIN. Set in a generous plot the property features TWO DOUBLE BEDROOMS, TWO RECEPTION ROOMS (one could be converted into a further bedroom), DETACHED GARAGE and a LARGE, GATED DRIVEWAY. Whilst viewing to appreciate the property comes recommended, in brief the property comes complete with an entrance hallway, welcoming family lounge, fitted kitchen, dining room/bedroom, a further double bedroom and guest W.C to the ground floor. Whilst upstairs the property has a large bedroom and bathroom set up as a wet room. The property is warmed by gas central heating and comes fully double glazed. Externally the property has well-maintained gardens to the front and rear and a driveway that extends from the front of the property to the rear DETACHED GARAGE. The property offers excellent potential to extend further and as mentioned is available with NO CHAIN. For more details or to book your viewing contact the office today!
Entrance Hallway
Ceiling light point, UPVC front door, wall mounted radiator and storage cupboard housing the boiler. Access door into the lounge
Lounge
A welcoming family lounge complete with a large double glazed window to the front elevation, ceiling light point, coving and a wall mounted radiator. Carpeted flooring and a electric wall mounted fire provides the perfect focal point.
Internal Hallway
Ceiling light point and stairs leading to the 1st floor landing.
Kitchen
Fitted with a range of wall and base units with complementary work surfaces and an integral sink and drainer unit. Breakfast bar. With space for a fridge/freezer, washing machine and oven. Double glazed window and UPVC door to the side. Part tiled walls, strip light and vinyl flooring.
Dining Room/Bedroom
Ceiling light point, wall mounted radiator and a double glazed window to the rear elevation. Carpeted flooring.
Guest W.C
Low level W.C and a ceiling light. Vinyl flooring.
Bedroom
Double glazed window to the rear, ceiling light point and a wall mounted radiator
Landing
Ceiling light point and a double glazed window to the side elevation. Storage cupboard.
Bedroom
A large double bedroom that comes complete with a double glazed window to the front elevation, ceiling light point and a wall mounted radiator. Built in wardrobes.
Bathroom / Wetroom
A well-maintained wetroom that comes complete with a low level W.C, sink set in vanity unit and electric shower. Double glazed frosted window to the side elevation. Extractor fan, ceiling light point, wall mounted radiator and fully tiled walls
Externally
Set in a generous plot the property has well-kept gardens to the front and rear. To the front is a flagged driveway and garden set behind double gates and a hedge fence. The driveway extends down the side of the property to the rear garden and detached garage. Outside tap. To the rear is a well-kept lawned garden with mature borders and a flagged patio area all enclosed with wood panel fencing. The rear benefits from the sun most of the day.
Interested in this property?
Why not speak to us about it? Our property experts can give you a hand with booking a viewing, making an offer or just talking about the details of the local area.
Have a property to sell?
Find out the value of your property and learn how to unlock more with a free valuation from your local experts. Then get ready to sell.
Book a valuationLocal transport links
Mortgage calculator






















































































