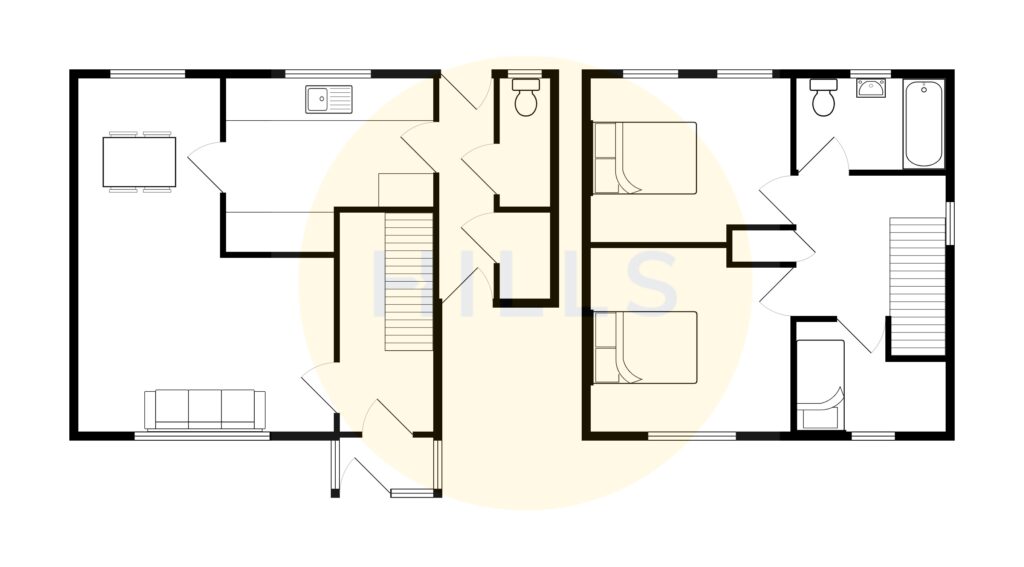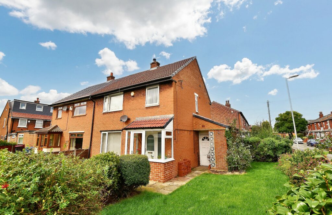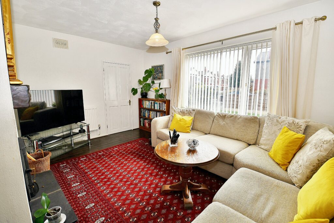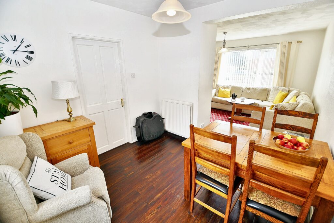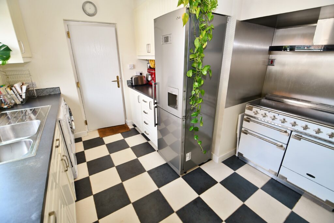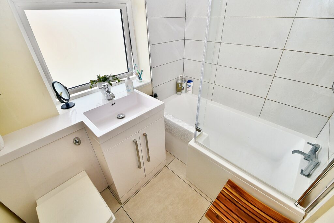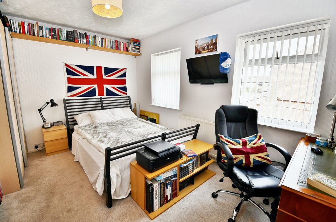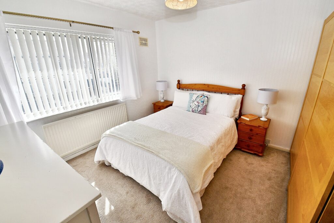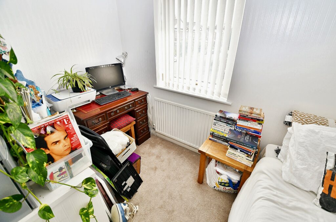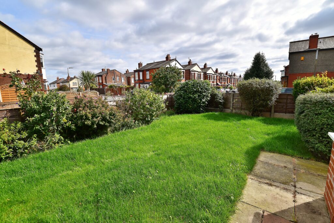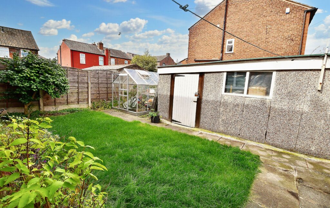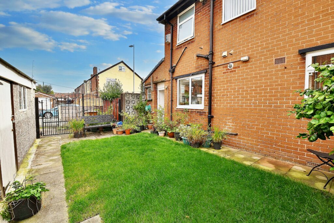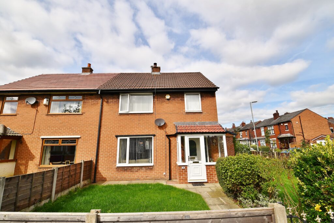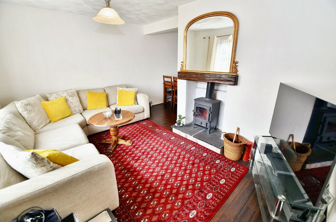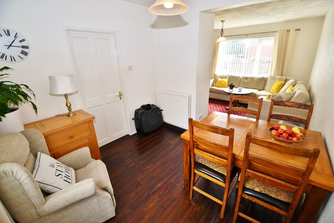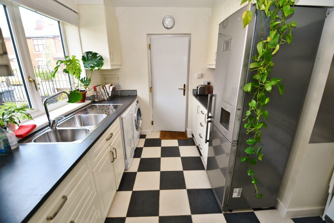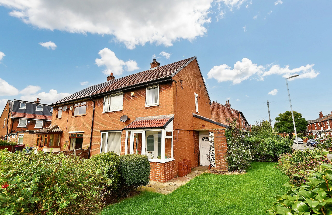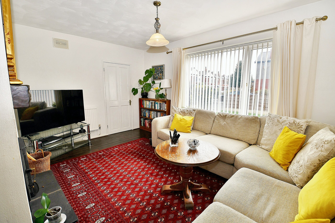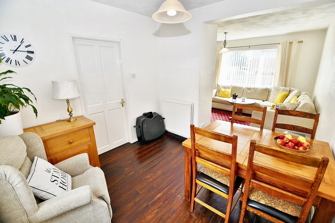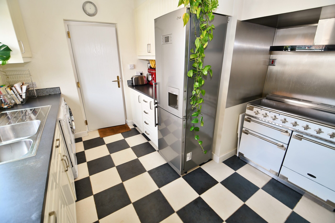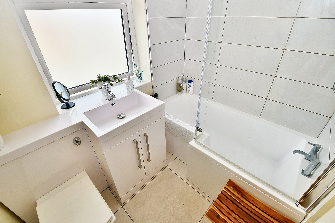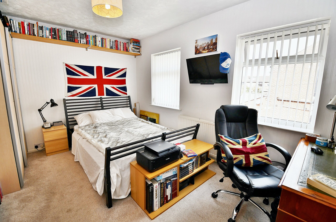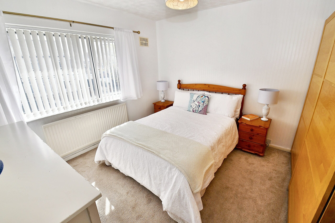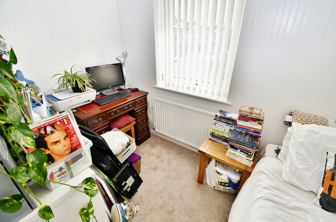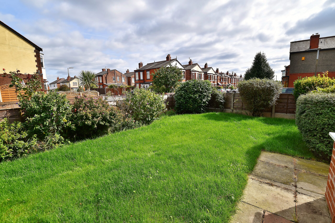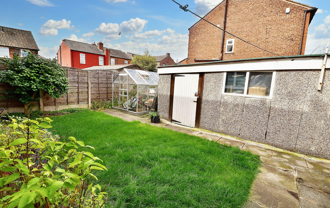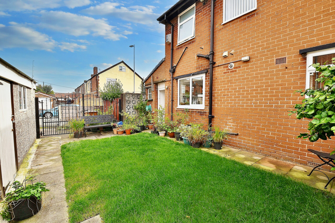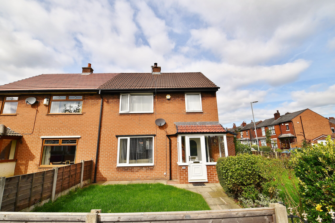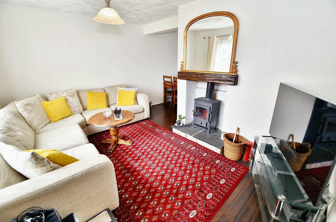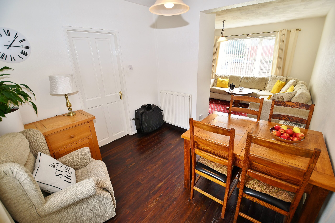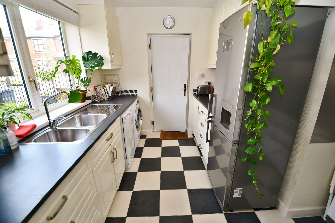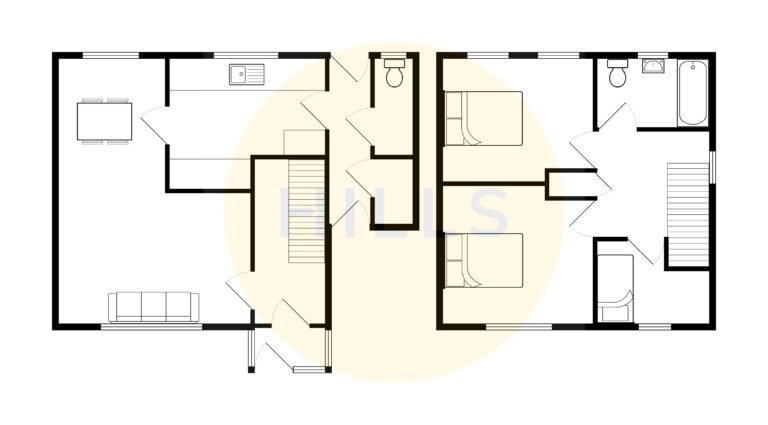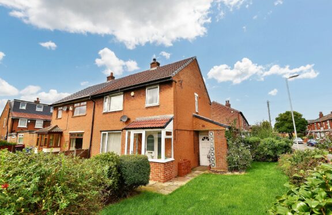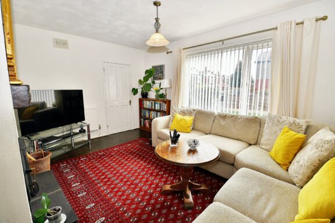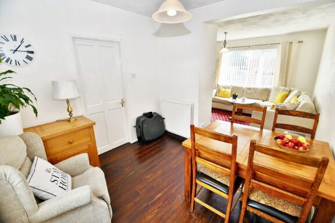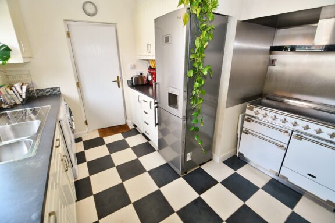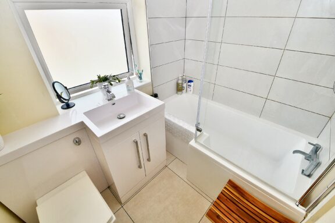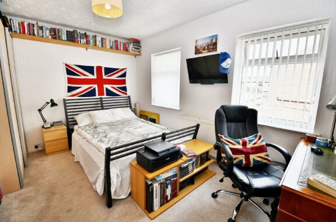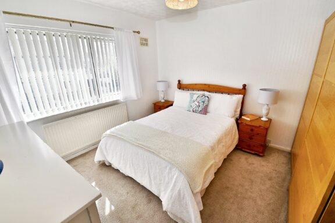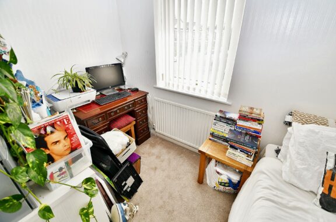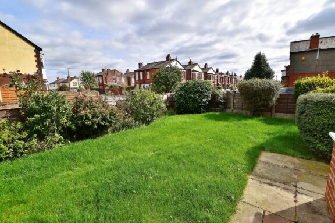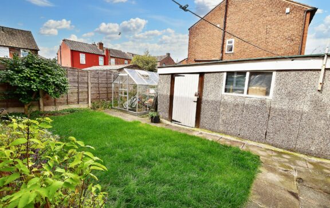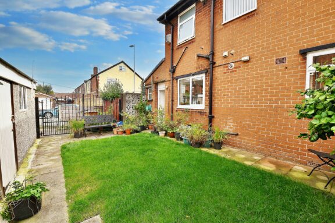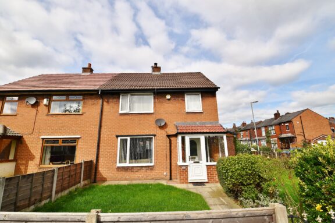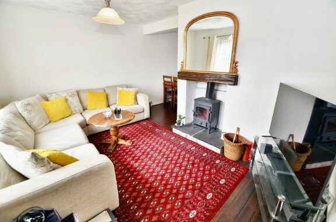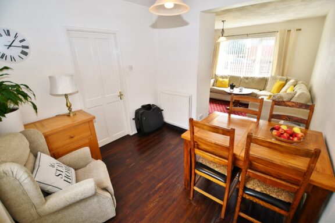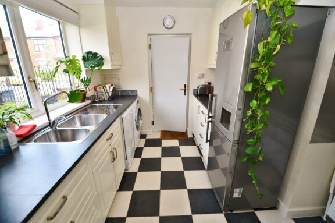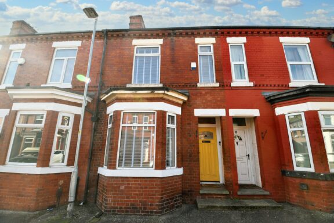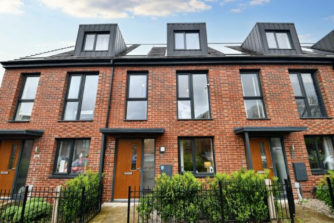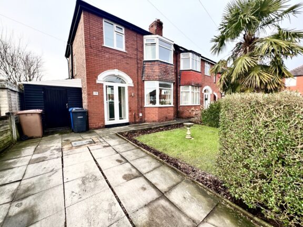
Offers in Excess of | 46c0de33-6e71-4ae4-984e-716175eef0d6
£280,000 (Offers in Excess of)
Doveleys Road, Salford, M6
- 3 Bedrooms
- 2 Bathrooms
- 2 Receptions
Situated on a large corner plot is this SPACIOUS THREE BEDROOM HOME that is FREEHOLD and benefits from GARDENS TO THE FRONT SIDE AND REAR (POTENTIAL TO EXTEND STPP)
- Property type House
- Council tax Band: C
- Tenure Freehold
Key features
- Potential to extend to the side (STPP)
- Gas central heated and double glazed
- Off-road parking and a detached garage
- Located close to excellent transport links into Salford Quays/Media City, Manchester City Centre and Salford Royal Hospital
- Spacious three bedroom semi-detached on a generous corner plot
- Open plan L-Shaped lounge and separate dining area
- Since 2014 the property has benefitted from a new kitchen, new windows, new bathroom, new flooring and new wood burning stove
- This would make the perfect family home, viewing highly advised
- Additonal benefits include a multi-fuel burner in the lounge and downstairs W.C
Full property description
Situated on a large corner plot is this SPACIOUS THREE BEDROOM HOME that is FREEHOLD and benefits from GARDENS TO THE FRONT SIDE AND REAR (POTENTIAL TO EXTEND STPP), OFF-ROAD PARKING, GARAGE and OPEN PLAN LOUNGE and DINING ROOM! This well-loved home has undergone some significant works over the last 5 years including a NEW KITCHEN, NEW BATHROOM, NEW WINDOWS and NEW OAK FLOORING IN THE LOUNGE/DINING ROOM & HALLWAY! Located close to excellent transport into Salford Quays/Media City, Manchester City Centre and Salford Royal Hospital the property would make the ideal family home and comes highly recommended for viewing. The property comes complete with an entrance porch, hallway, spacious lounge (complete with multi fuel burner), dining room, a modern fitted kitchen and separate W.C. To the first floor there are three well-proportioned bedrooms and a fitted bathroom suite. The property is gas central heated and double glazed. Externally there are well-kept gardens to the front, side and rear with the side that could offer further development potential (STPP) and come complete with off-road parking and garage. Call the office today to arrange your viewing!
Entrance Porch
Fully double glazed and a uPVC access door. A further uPVC opens into the hallway
Hallway
Ceiling light point and wall-mounted radiator.
Lounge
Dimensions: 14' 9'' x 9' 10'' (4.49m x 2.99m). Ceiling light point, multi fuel log burner, double glazed window to the front elevation and wall-mounted radiator.
Dining Room
Dimensions: 9' 5'' x 9' 4'' (2.87m x 2.84m). Ceiling light point, wall-mounted radiator, double glazed window to the rear elevation. Access door to the kitchen.
Kitchen
Dimensions: 11' 3'' x 7' 11'' (3.43m x 2.41m). Fitted with modern wall and base units with complementary work surfaces and integral stainless steel sink, drainer and mixer taps. Space and plumbing for fridge/freezer and large cooker. Ceiling light point, double glazed window to the rear elevation and access to the rear, part tiled walls.
W.C
Fully tiled with low level W.C.
Landing
Ceiling light point, double glazed window to the side elevation.
Bedroom One
Dimensions: 11' 1'' x 10' 10'' (3.38m x 3.30m). Ceiling light point, double glazed window to the front elevation and wall-mounted radiator.
Bedroom Two
Dimensions: 13' 10'' x 9' 11'' (4.21m x 3.02m). Ceiling light point, two double glazed windows to the rear elevation and wall-mounted radiator.
Bedroom Three
Dimensions: 9' 9'' x 6' 9'' (2.97m x 2.06m). Ceiling light point, double glazed window to the front elevation and wall-mounted radiator.
Bathroom
Dimensions: 6' 10'' x 5' 4'' (2.08m x 1.62m). Three piece suite comprising of low level W.C, pedestal hand wash basin and p-shaped bath with shower over. Ceiling light point, double glazed window to the rear elevation and wall-mounted radiator.
Externally
The property sits on a generous corner plot providing laid to lawn gardens to the front, side and rear. There is also off-road parking and a detached garage which is accessed via a gate to the side.
Interested in this property?
Why not speak to us about it? Our property experts can give you a hand with booking a viewing, making an offer or just talking about the details of the local area.
Have a property to sell?
Find out the value of your property and learn how to unlock more with a free valuation from your local experts. Then get ready to sell.
Book a valuationLocal transport links
Mortgage calculator
