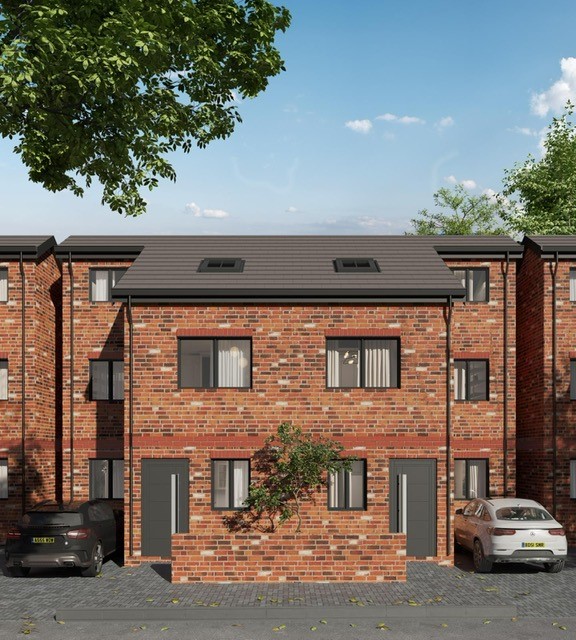
Offers in Excess of | ba62a524-c374-4ad2-9d7e-fdfc63c3baef
£375,000 (Offers in Excess of)
Doveleys Road, Salford, M6
- 4 Bedrooms
- 2 Bathrooms
- 2 Receptions
A prestigious, four bedroom semi-detached family home, situated on a prominent plot in a popular residential area. Featuring beautifully maintained, mature gardens to the front and rear, a driveway to the side providing ample off-road parking, along with a detached garage
- Property type House
- Council tax Band: D
- Tenure Freehold
Key features
- Prestigious, Four Bedroom Semi-Detached Family Home on a Generous Plot
- Situated in a Popular Residential Area, Within Easy Access of Salford Royal Hospital
- Bay-Fronted Dining Room and a Large Family Lounge
- Large Kitchen Diner and a Generously-Sized, Four-Piece Family Bathroom
- Four Double Bedrooms, with an Ensuite to the Main Bedroom
- Beautifully Presented Gardens to the Front and Rear, with Laid-to-Lawn Grass and Mature Plants
- Driveway to the Side Providing Ample Off-Road Parking, with the Added Benefit of a Detached Garage
- Within Easy Access of Amenities, Local Schooling and Transport Links Throughout Manchester
- Viewing is Highly Recommended to Appreciate the Potential of this Lovely Home!
Full property description
A prestigious, four bedroom semi-detached family home, situated on a prominent plot in a popular residential area. Featuring beautifully maintained, mature gardens to the front and rear, a driveway to the side providing ample off-road parking, along with a detached garage
The property has been in the family for over fifty years, so this is a rare opportunity to secure a property of this style.
It would be ideal for someone who is looking to put their own stamp on a property and must be viewed to appreciated.
As you enter the property you go into a porch, that leads to a grand entrance hallway, which the owner indicates has an original wooden staircase. The hallway also provides access to a storage cupboard, a bay-fronted dining room, the large family lounge and the spacious kitchen diner.
Upstairs, from the landing, you will find four double bedrooms, with an ensuite shower room in the main bedroom. Completing the accommodation is a generously sized, four-piece family bathroom.
Externally, there are beautifully maintained gardens to the front and rear with laid-to-lawn grass, and adorned with mature plants and shrubbery. A driveway to the side provides ample off-road parking, and there is the added benefit of a detached garage.
Properties in this location are popular due to their close vicinity to several well-kept parks, with Buile Hill Park just round the corner, local schooling and excellent transport links into Salford Quays, Media City and Manchester City Centre.
It would also be ideal for healthcare professionals, with Salford Royal Hospital being within easy access. Viewing is essential to appreciate this lovely home – get in touch to secure your viewing today!
Porch
Entrance Hallway
Complete with a ceiling light point, wall mounted radiator and carpet flooring.
Lounge
Complete with a ceiling light point, two double glazed windows and two wall mounted radiators. Fitted with carpet flooring.
Dining Room
Complete with a ceiling light point, double glazed window, two single glazed windows and wall mounted radiator. Fitted with carpet flooring.
Kitchen / Diner
Featuring complementary fitted units with an integral fridge freezer. Space for washer and range cooker. Complete with a ceiling light point and three double glazed windows.
Landing
Complete with a ceiling light point, double glazed window and wall mounted radiator. Fitted with carpet flooring.
Bedroom One
Complete with a ceiling light point, double glazed bay window and wall mounted radiator. Fitted with carpet flooring.
En-suite
Featuring a shower cubicle, hand wash basin and W.C. Complete with ceiling spotlights, double glazed window, tiled walls and carpet flooring.
Bedroom Two
Complete with a ceiling light point, double glazed window and wall mounted radiator. Fitted with carpet flooring.
Bedroom Three
Complete with a ceiling light point, double glazed window and wall mounted radiator. Fitted with carpet flooring.
Bedroom Four
Complete with a ceiling light point, double glazed window and wall mounted radiator. Fitted with carpet flooring.
Bathroom
Featuring a four-piece suite including a bath, shower, hand wash basin and W.C. Complete with ceiling spotlights, double glazed window, tiled walls and cushioned flooring.
External
To the front of the property is a beautifully maintained garden with a large plot to the rear. Detached garage and driveway providing off-road parking.
Interested in this property?
Why not speak to us about it? Our property experts can give you a hand with booking a viewing, making an offer or just talking about the details of the local area.
Have a property to sell?
Find out the value of your property and learn how to unlock more with a free valuation from your local experts. Then get ready to sell.
Book a valuationLocal transport links
Mortgage calculator























































































