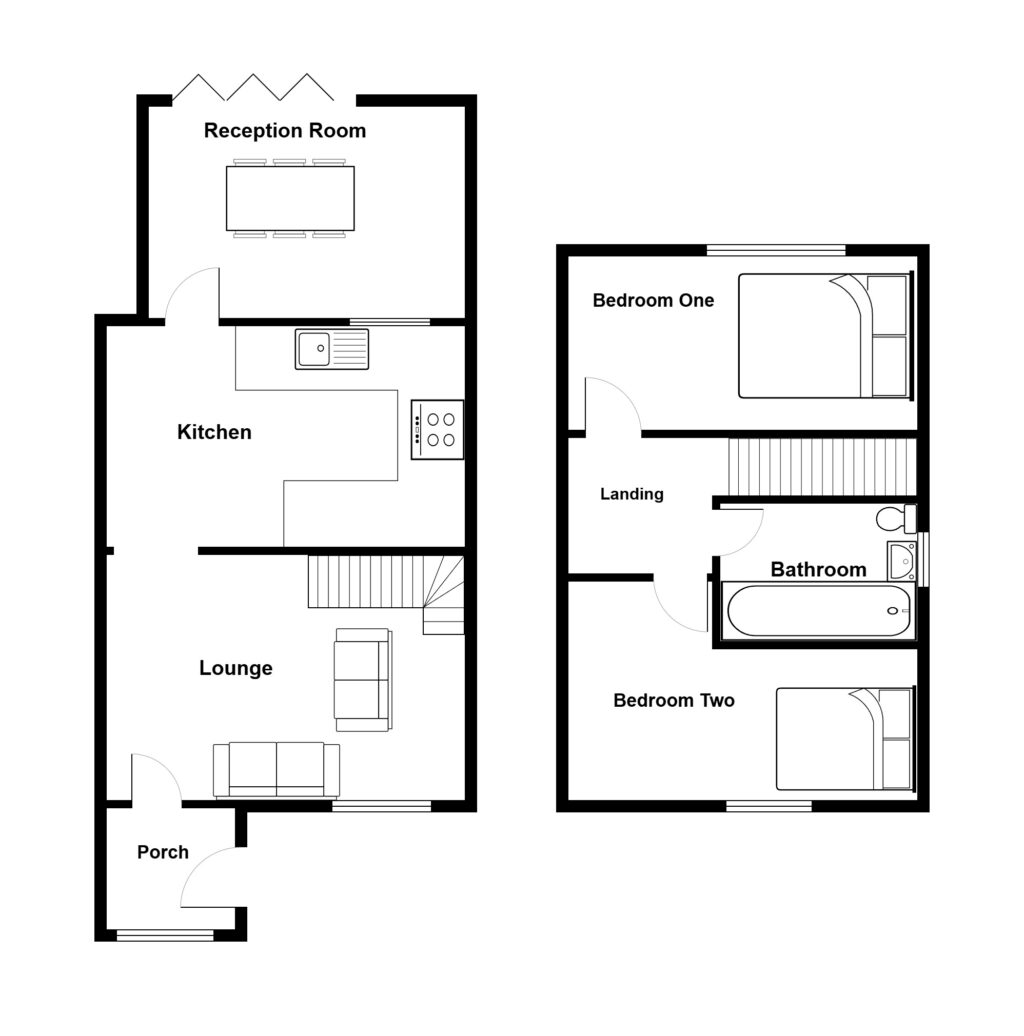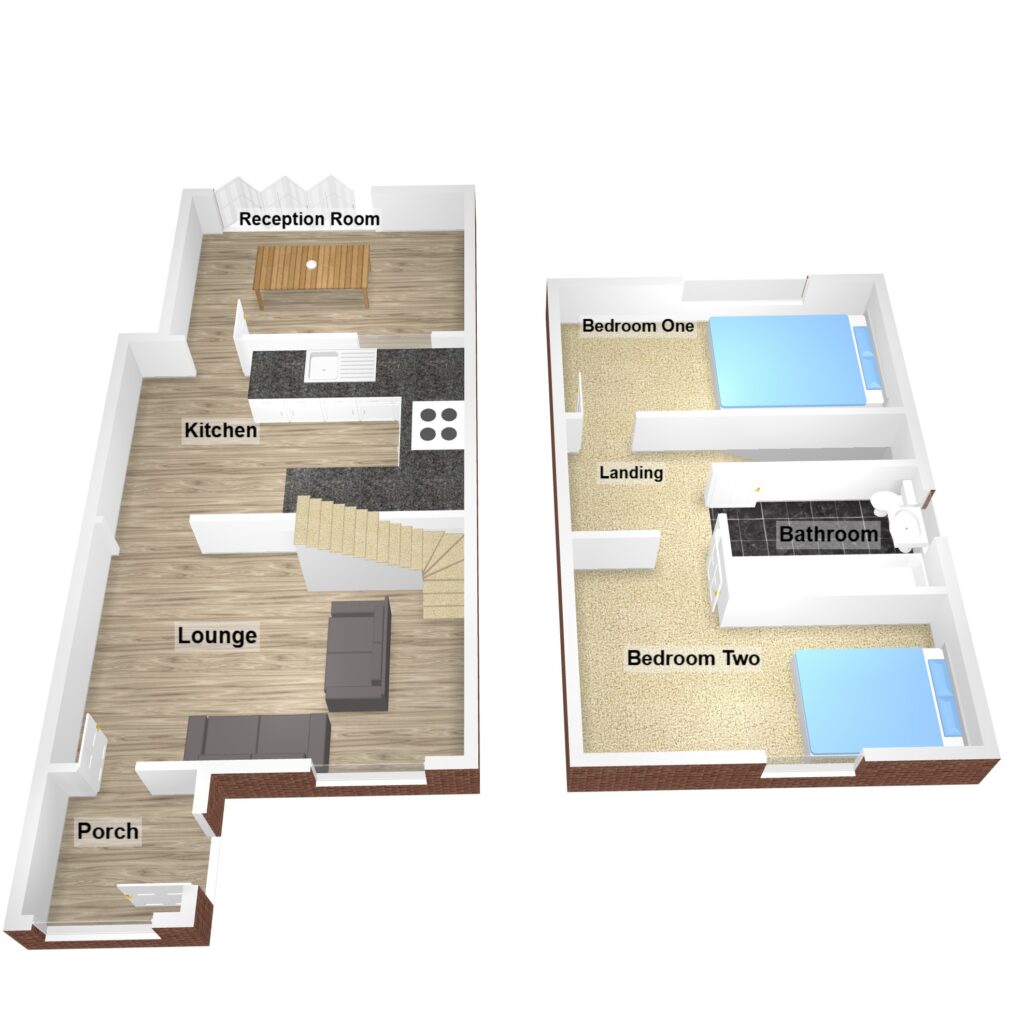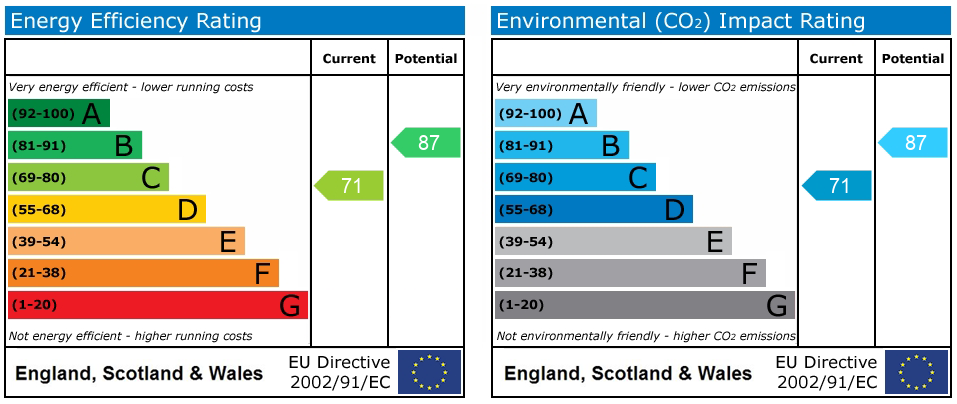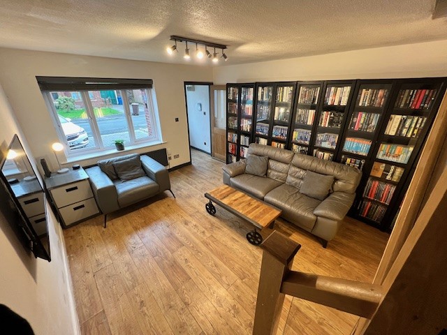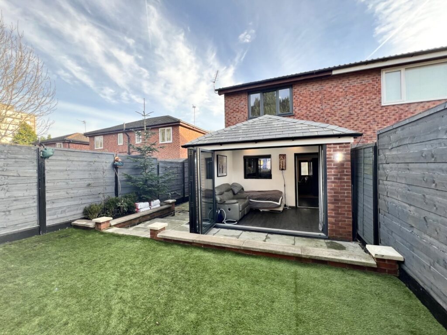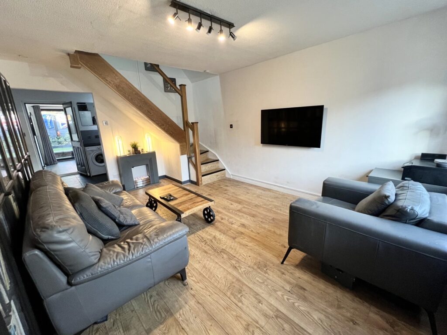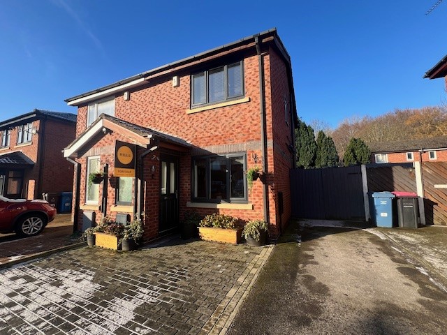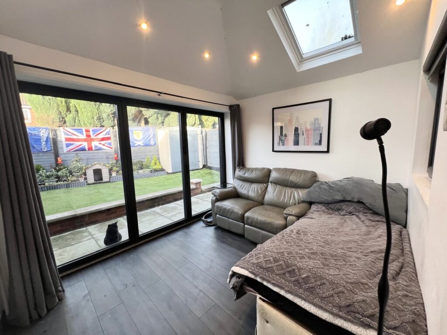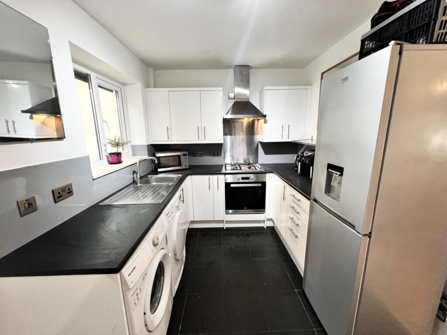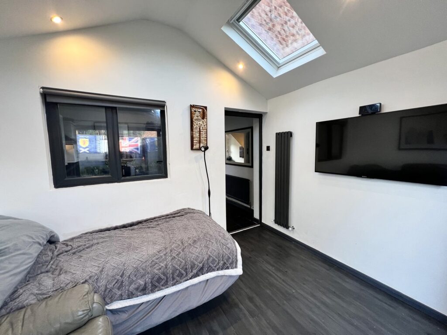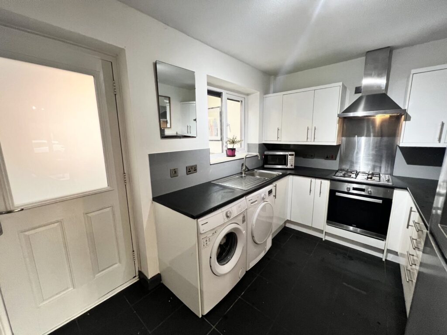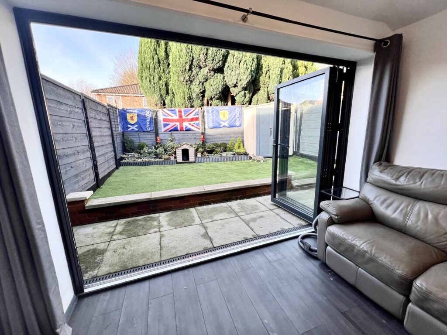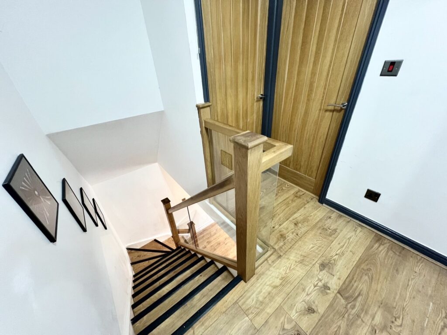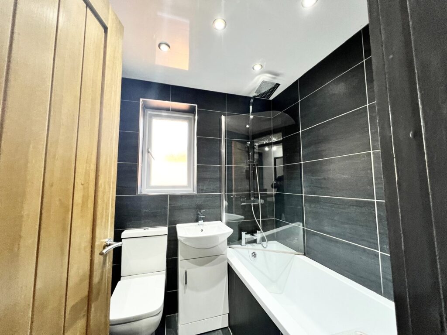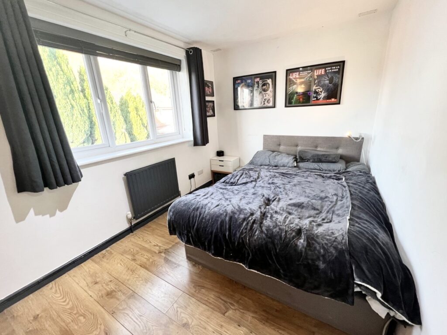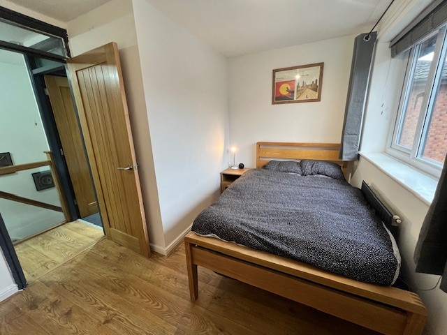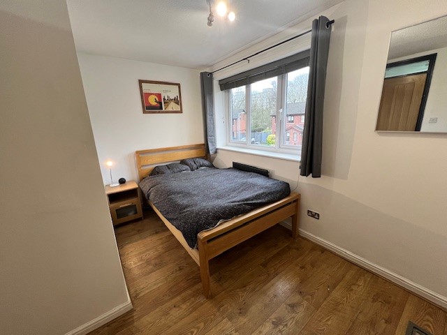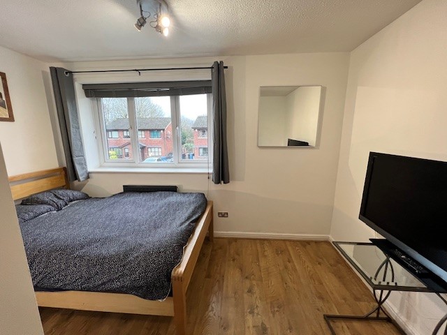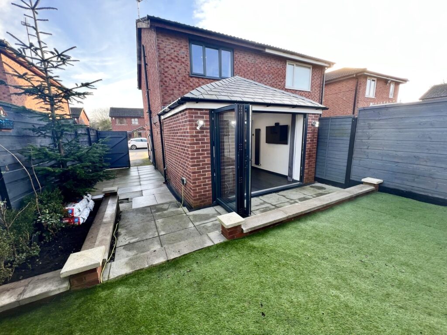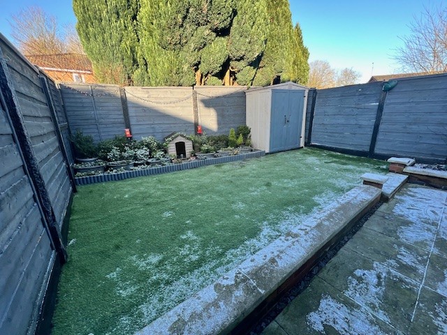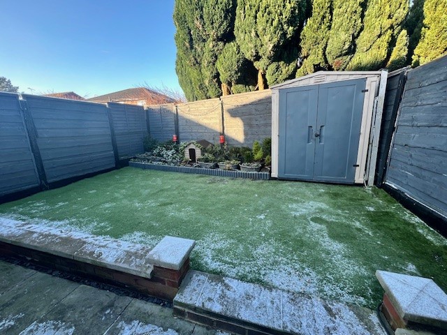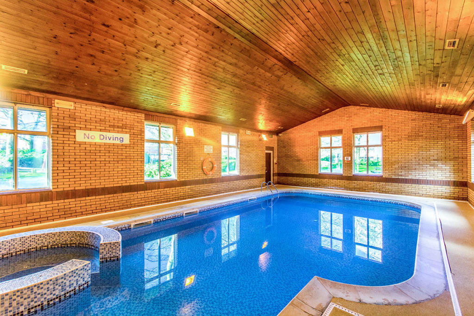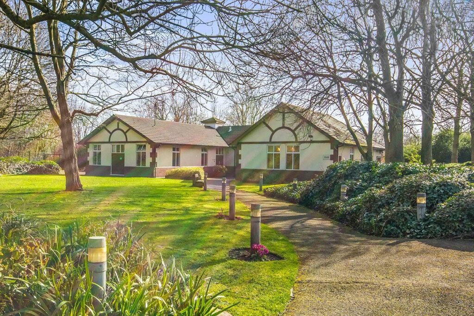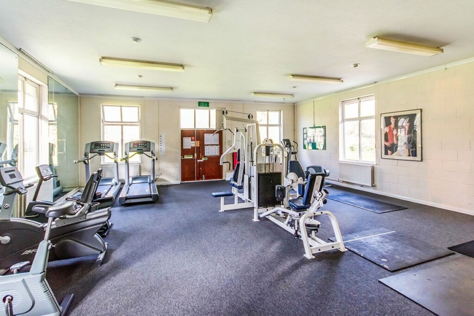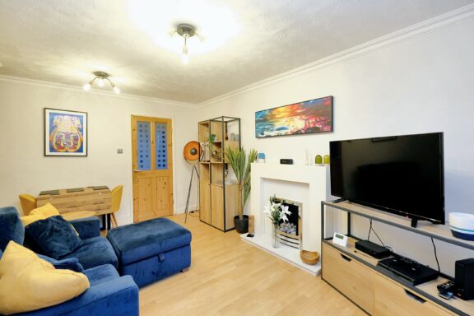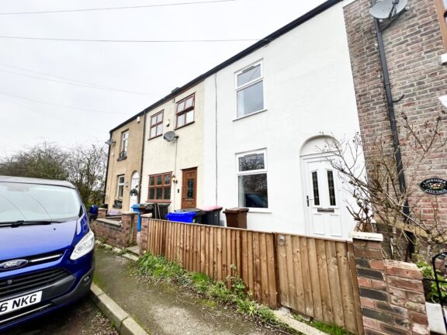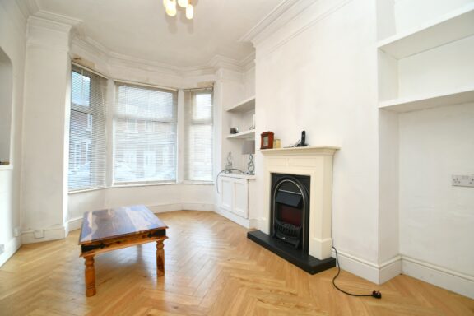
OIRO | 1682b923-17e0-4b31-9b89-739266383288
£230,000 (OIRO)
Eastcombe Avenue, Salford, M7
- 2 Bedrooms
- 1 Bathrooms
- 2 Receptions
* A PERFECT FIRST HOME OR INVESTMENT * Well-presented throughout, this FANTASTIC PROPERTY features 2 DOUBLE BEDROOMS and a modern bathroom to the first floor, whilst the ground floor comprises of an entrance hallway, lounge, MODERN FITTED KITCHEN and an EXTENSION TO THE YEAR PROVIDING A SECOND RECEPTION
- Property type House
- Council tax Band: B
- Tenure Leasehold
- Leasehold years remaining 965
- Lease expiry date 04-12-2990
- Service charge £ per month
Key features
- SEMI DETACHED HOUSE EXTENDED TO THE REAR
- WELL-PRESENTED THROUGHOUT
- UPVC DOUBLE GLAZED WINDOWS, COMPOSITE DOORS, AND 'COMBI' GAS CENTRAL HEATING
- 2 DOUBLE BEDROOMS
- FITTED MODERN KITCHEN & BATHROOM
- OFF-ROAD PARKING FOR MULTIPLE CARS
- CLOSE TO MANY LOCAL AMENITIES & EXCELLENT TRANSPORT LINKS
- ACCESS TO LEISURE FACILITIES INCLUDING GYM & SWIMMING POOL INCLUDING
- GARDENS TO THE FRONT & REAR
Full property description
* A PERFECT FIRST HOME OR INVESTMENT * Well-presented throughout, this FANTASTIC PROPERTY features 2 DOUBLE BEDROOMS and a modern bathroom to the first floor, whilst the ground floor comprises of an entrance hallway, lounge, MODERN FITTED KITCHEN and an EXTENSION TO THE YEAR PROVIDING A SECOND RECEPTION ROOM. UPVC DOUBLE GLAZED & 'COMBI' GAS CENTRAL HEATED, the property also benefits from composite doors to the front and rear along with A WELL-MAINTAINED GARDEN and OFF-ROAD PARKING for multiple cars. Ideally located close to many local amenities and excellent transport links, the property also benefits from access to PRIVATE RESIDENT'S LIESURE FACILITIES including Gym and Swimming Pool INCLUDED. COULD THIS BE THE ON FOR YOU? CALL US NOW TO BOOK A VIEWING!
Lounge
Dimensions: 12' 8'' x 15' 9'' (3.86m x 4.80m).
Bathroom
Dimensions: 5' 7'' x 5' 4'' (1.70m x 1.62m).
Kitchen
Dimensions: 7' 8'' x 12' 1'' (2.34m x 3.68m).
Externally
Front - Lawn and driveway for 2x cars. Rear - Lawn, paved seating area with gated side access.
Bedroom 1
Dimensions: 12' 1'' x 9' 2'' (3.68m x 2.79m).
Bedroom 2
Dimensions: 12' 1'' x 7' 8'' (3.68m x 2.34m).
Reception Room
Interested in this property?
Why not speak to us about it? Our property experts can give you a hand with booking a viewing, making an offer or just talking about the details of the local area.
Have a property to sell?
Find out the value of your property and learn how to unlock more with a free valuation from your local experts. Then get ready to sell.
Book a valuationLocal transport links
Mortgage calculator
