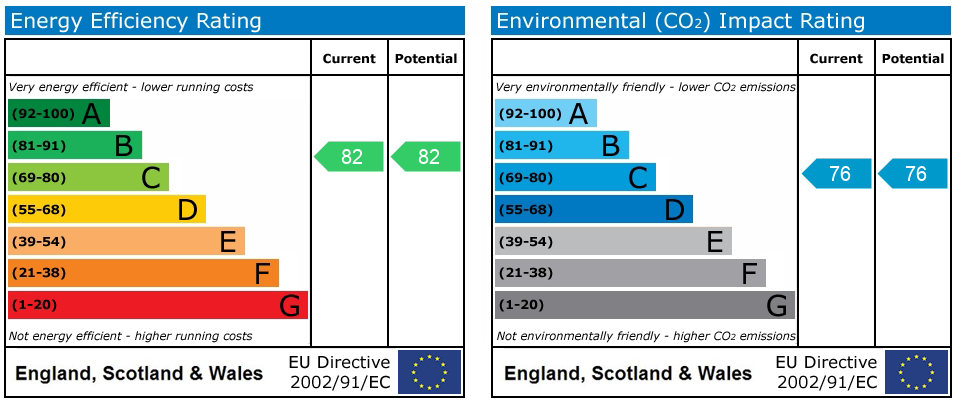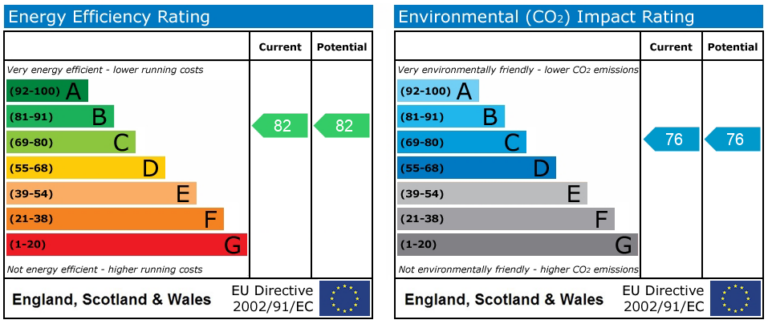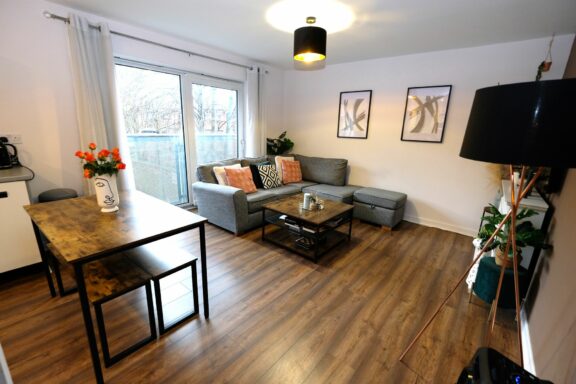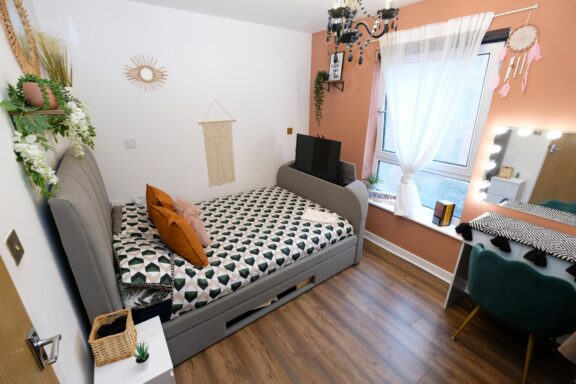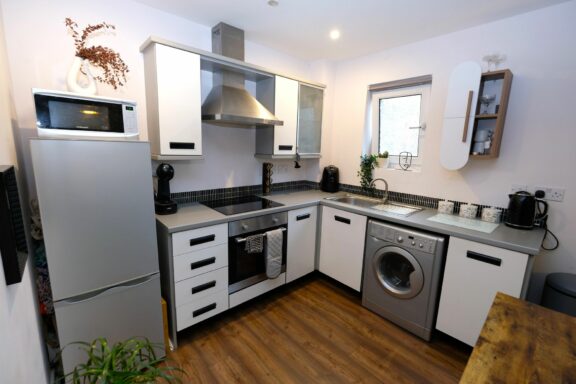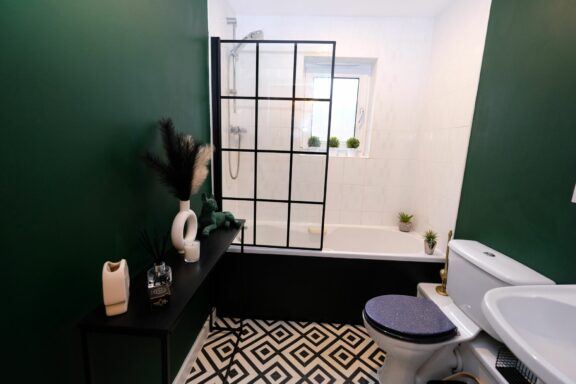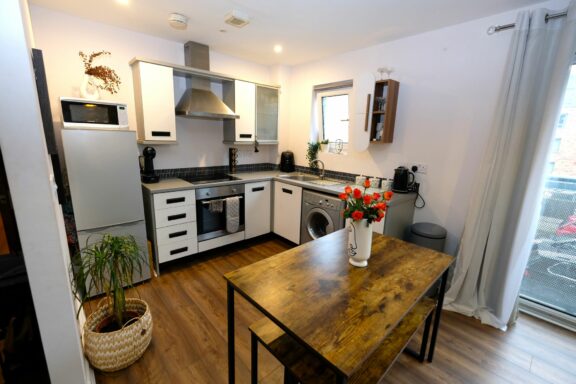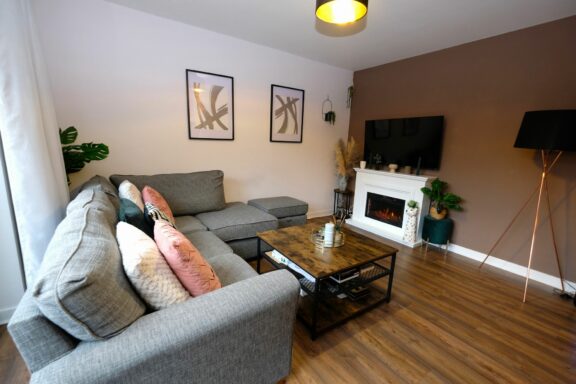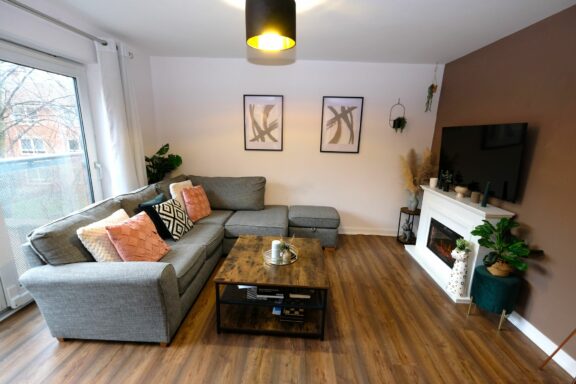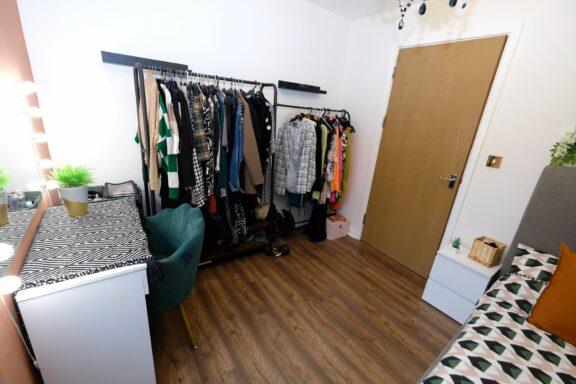
39ad5e1a-a15c-4f6e-85aa-c611a5952afb
£110,000
Eccles Fold, Eccles, M30
- 1 Bedrooms
- 1 Bathrooms
- 1 Receptions
**Perfect first time buy or investment!** Stunning 1 first floor apartment near ECCLES TRAM STOP, TRAIN STATION, and BUS STATION. Well presented with entrance hallway, spacious lounge/kitchen with Juliet balcony, fitted bathroom, and double bedroom. Close to motorway links and Eccles Town Centre. Call to view!
- Property type Flat
- Council tax Band: A
- Tenure Leasehold
- Leasehold years remaining 979
- Lease expiry date 16-01-3004
- Ground rent£360 per month
- Service charge £ per month
Key features
- PERFECT FOR FIRST TIME BUYERS AND INVESTORS ALIKE
- LOCATED CLOSE TO EXCELLENT TRANSPORT LINKS INCLUDING A TRAM STOP, TRAIN STATION, BUS ROUTES & MOTORWAY LINKS (M602)
- DOUBLE GLAZED THROUGHOUT
- MODERN ONE BEDROOM FIRST FLOOR APARTMENT
- SPACIOUS LOUNGE/KITCHEN COMPLETE WITH JULIET BALCONY
Full property description
** Perfect first time buy or investment!!** Take a look at this STUNNING one bedroom FIRST FLOOR apartment! Located close to ECCLES TRAM STOP, TRAIN STATION AND BUS STATION! This property is WELL PRESENTED throughout and would be perfect for first time buyers and investors alike. In brief the property compromises from an entrance hallway, spacious lounge/kitchen complete with a Juliet balcony, fitted bathroom and a double bedroom. The property is also located close to motorway links (M602) and Eccles Town Centre & Monton Village. Call the office today to arrange your viewing!
Hallway
Dimensions: 4' 3'' x 1' 4'' (1.29m x 0.41m). Two ceiling light points, laminate flooring, storage cupboard and under floor heating.
Lounge/Diner
Dimensions: 4' 1'' x 3' 9'' (1.24m x 1.14m). Ceiling light point, laminate flooring, under floor heating and sliding patio doors.
Kitchen
Dimensions: 2' 7'' x 2' 6'' (0.79m x 0.76m). Fitted with a range of wall and base units, complementary worktops and integral cooker, hob and extractor unit. Space for fridge freezer and washing machine as well as cei;ng spot lights and double glazed window.
Bedroom
Dimensions: 3' 5'' x 2' 7'' (1.04m x 0.79m). Ceiling light point, laminate flooring, double glazed window to the front and under floor heating.
Bathroom
Dimensions: 2' 4'' x 1' 7'' (0.71m x 0.48m). Fitted with a three piece suite including a hand wash basin, W.C and shower over bath tub. Lino floor, ceiling spot lights and double glazed window.
Interested in this property?
Why not speak to us about it? Our property experts can give you a hand with booking a viewing, making an offer or just talking about the details of the local area.
Have a property to sell?
Find out the value of your property and learn how to unlock more with a free valuation from your local experts. Then get ready to sell.
Book a valuationLocal transport links
Mortgage calculator

