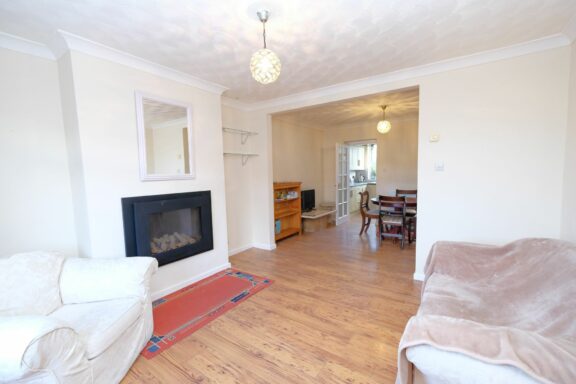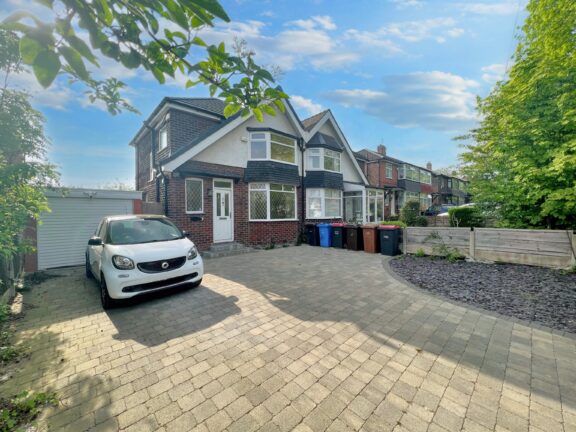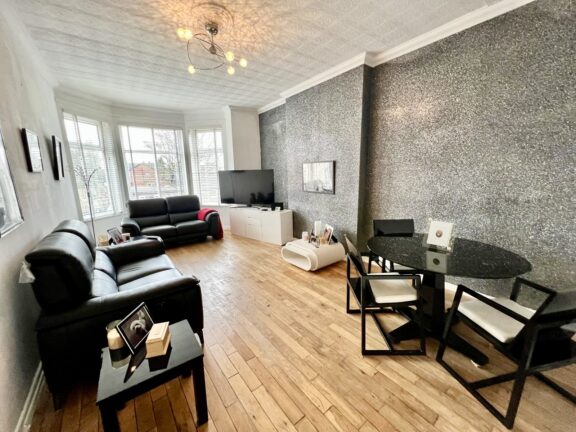
d3347d0c-b32a-4ebb-b9eb-aa37f9d5c0c9
£230,000
Fiddlers Lane, Irlam, M44
- 3 Bedrooms
- 1 Bathrooms
- 1 Receptions
three bedroom family home with freehold title & no onward chain. Spacious lounge with French doors, fitted kitchen, and dining area. Generous bedrooms & bathroom. Off-road parking and front lawn. Sunny rear garden. Close to amenities & transport. Ideal for families or first-time buyers.
Key features
- Perfect First Buy or Family Home, Offered with No Onward Chain & Free Hold Title
- Spacious Light & Airy Lounge with French Doors
- Fitted Kitchen & Dining Space
- Three Generous Bedrooms
- Three Piece Fitted Bathroom Suite
- Off Road Parking for Multiple Cars alongside a Front Lawn
- Private, Sun Drenched Rear Garden
- Excellently Located Close to Amenities & Transport Links
Full property description
Presenting the opportunity for those in search of a perfect first buy or an ideal family home, this three bedroom house is offered with a freehold title and no onward chain, ensuring a smooth and efficient purchasing process.
Off the entrance hallway, one is greeted by a spacious, light, and airy lounge area featuring French doors that offer an abundance of natural light. The fitted kitchen and dining space provide a functional space for family meals.
The accommodation boasts three generously sized bedrooms, each offering ample space and scope for personalisation. The three-piece fitted bathroom suite, complete with shower over the tub finishes the first floor of this property.
Not forgetting practicality and convenience, the property features off-road parking capable of accommodating multiple cars, alongside a front lawn that enhances the overall aesthetic appeal of the residence.
The private, sun-drenched rear garden provides a secluded outdoor space for relaxation or outdoor activities.
Strategically located close to amenities and transport links, this property ensures easy access to essential services, shopping facilities, schools, and efficient transportation options, making daily living and commuting hassle-free and convenient for residents.
In summary, this property presents an excellent opportunity for prospective buyers seeking a comfortable and practical living space within a convenient and well-connected location. With its spacious interiors, practical amenities, and strategic positioning, this residence is sure to appeal to those in search of a suitable home for themselves or their family.
Entrance Hallway
Entered via a uPVC front door. Complete with a ceiling light point and carpet flooring.
Lounge
Featuring a gas fire. Complete with a ceiling light point, double glazed window and wall mounted radiator. Fitted with patio doors and carpet flooring.
Kitchen / Diner
Featuring complementary wall and base units with a composite sink. Space for a fridge freezer, washer, electric hob and oven. Complete with a two ceiling light points, three double glazed windows and hardwood door. Fitted with laminate flooring.
Landing
Complete with a ceiling light point, double glazed window and wall mounted radiator. Fitted with carpet flooring. Loft access.
Bedroom One
Complete with a ceiling light point, two double glazed windows and wall mounted radiator. Fitted with carpet flooring.
Bedroom Two
Complete with a ceiling light point, double glazed window and wall mounted radiator. Fitted with carpet flooring.
Bedroom Three
Complete with a ceiling light point, double glazed window and wall mounted radiator. Fitted with carpet flooring.
Bathroom
Featuring a three-piece suite including a bath with electric shower over, hand wash basin and W.C. Complete with a ceiling light point, double glazed window and wall mounted radiator. Fitted with part tiled walls and laminate tiled flooring.
External
To the front of the property is gated off road parking for multiple cars with a lawn to the side of a central path. To the rear of the property is a private and sun drenched garden with paved patio with lawn and shrubbed borders.
Interested in this property?
Why not speak to us about it? Our property experts can give you a hand with booking a viewing, making an offer or just talking about the details of the local area.
Have a property to sell?
Find out the value of your property and learn how to unlock more with a free valuation from your local experts. Then get ready to sell.
Book a valuationLocal transport links
Mortgage calculator







































































