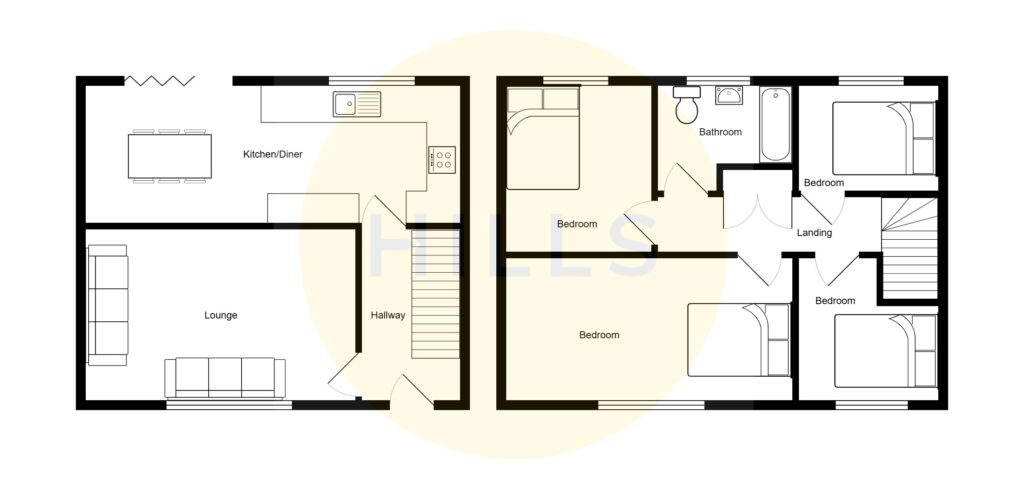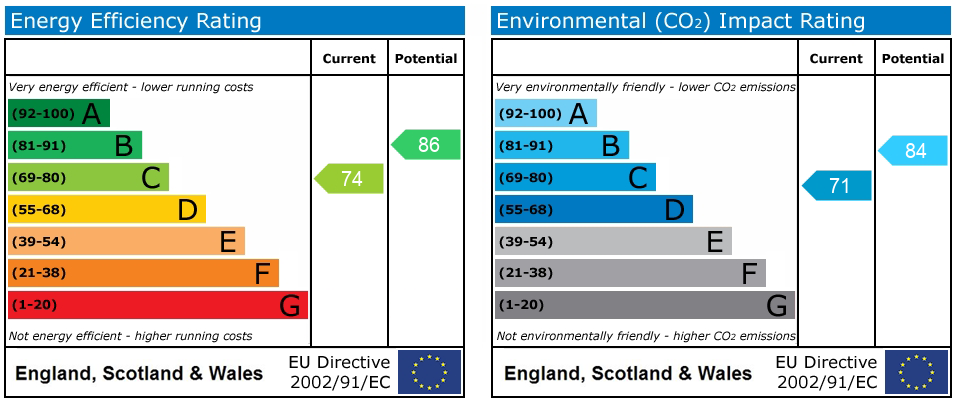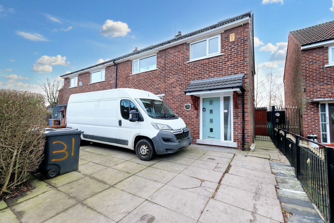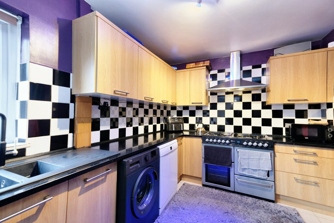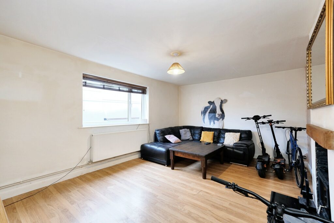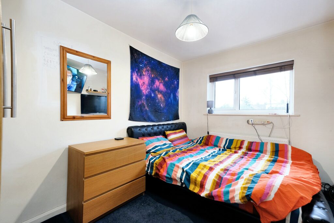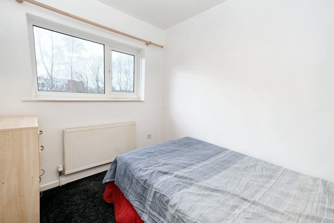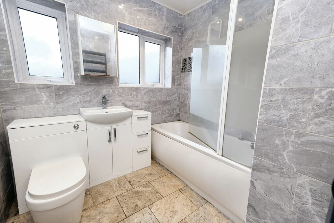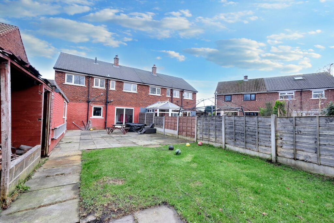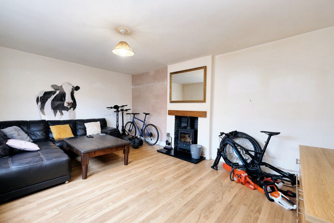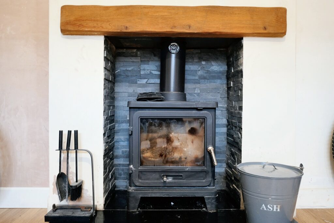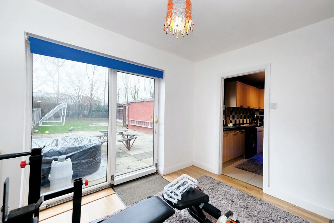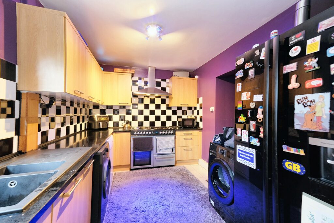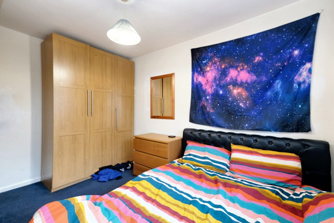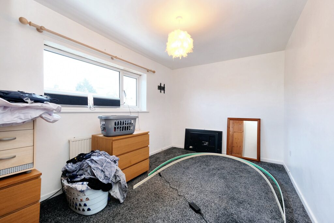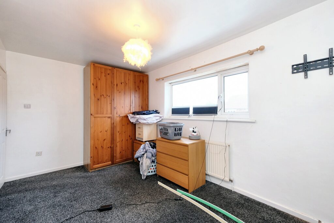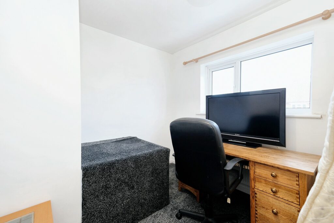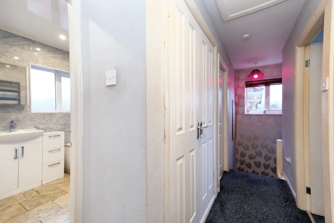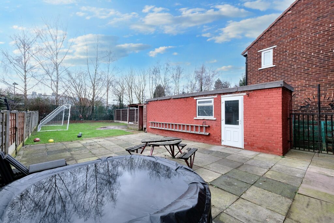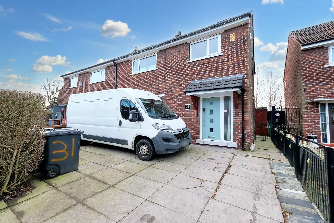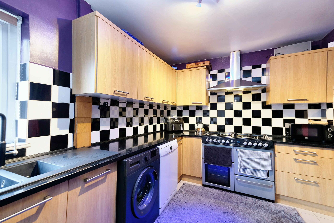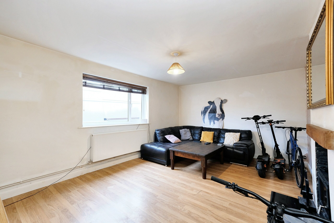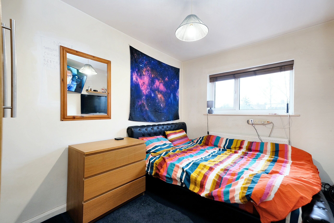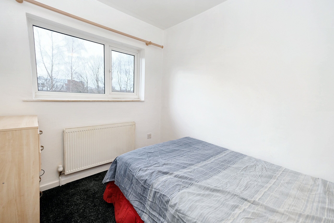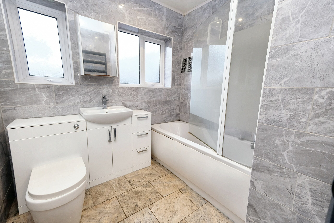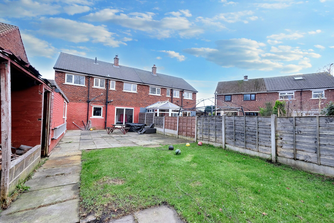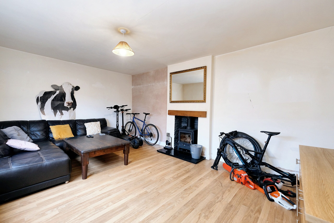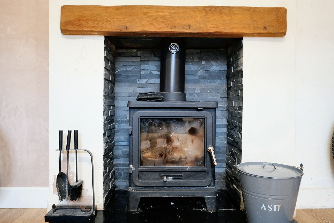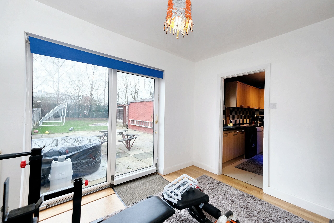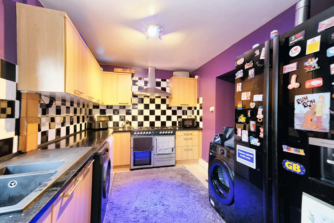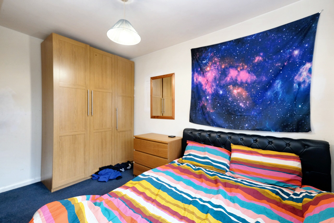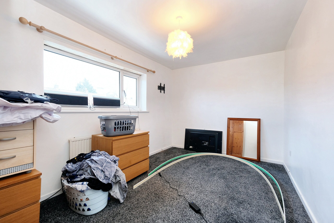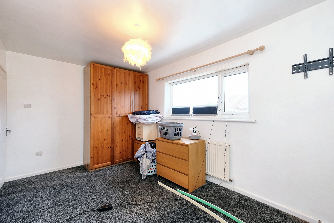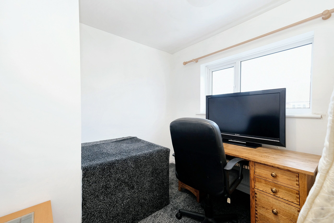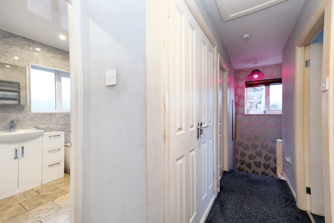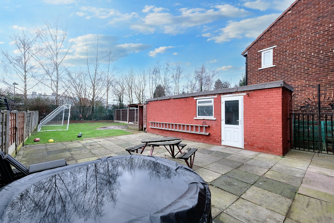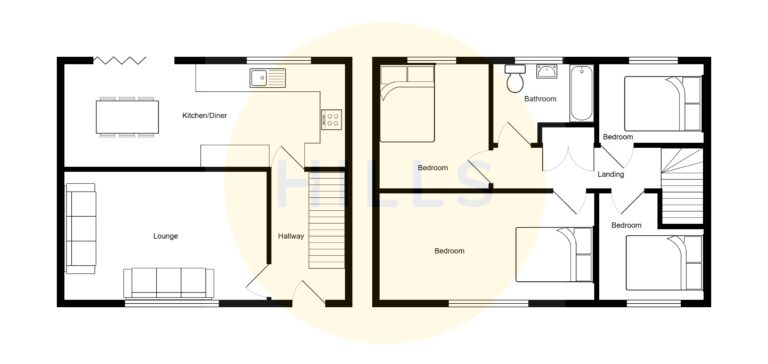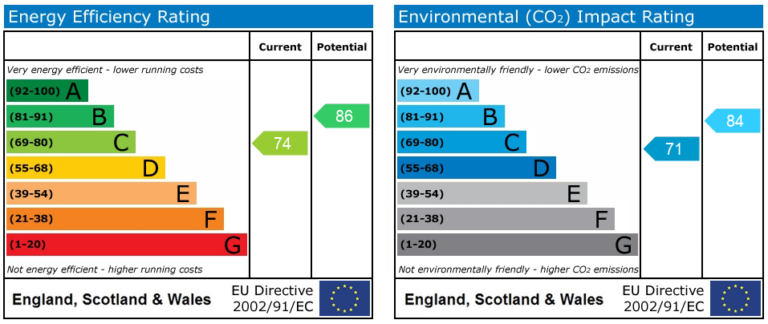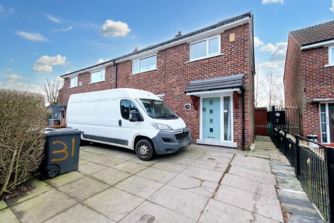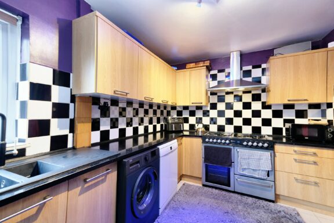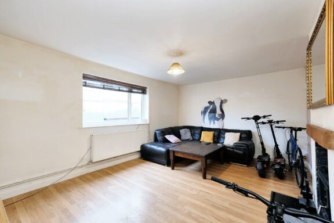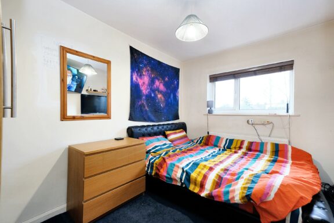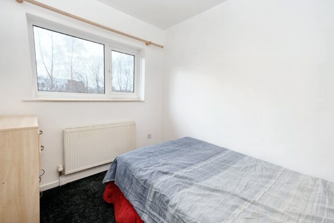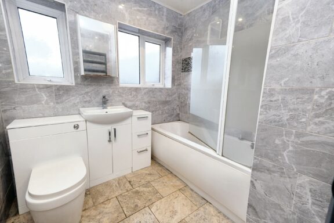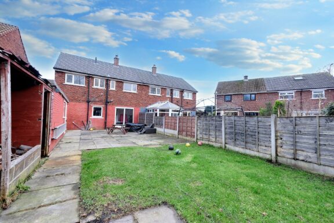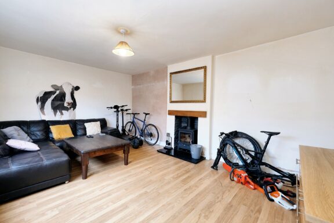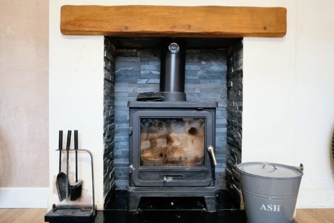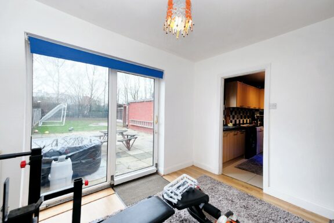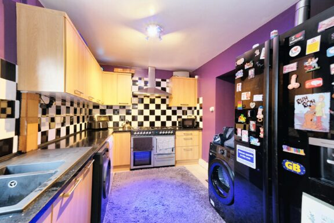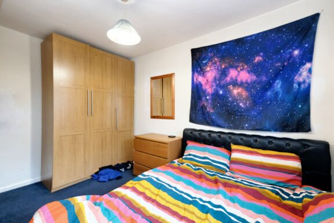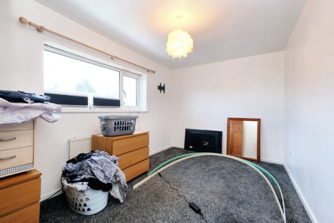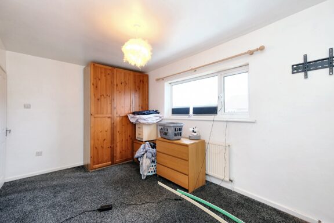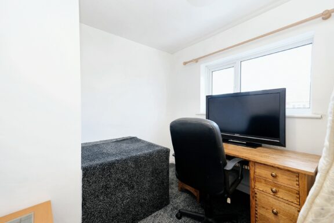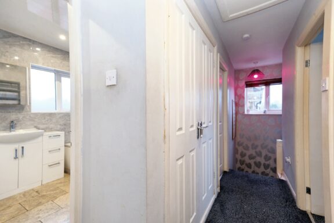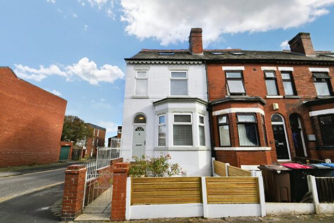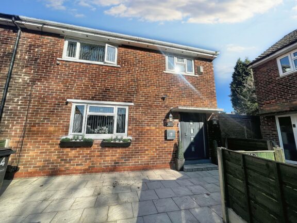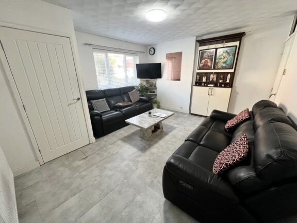
Offers in Excess of | 57c94788-4bf0-411e-8fed-1b3e12481daa
£250,000 (Offers in Excess of)
Foxhill Road, Eccles, M30
- 4 Bedrooms
- 1 Bathrooms
- 2 Receptions
Fantastic four bedroom semi detached property in Peel Green. Spacious lounge with log burner, dining room, quality kitchen, modern bathroom, ample storage, private garden, parking for multiple cars. Close to schools, amenities, and transport links. Freehold title. Contact us for a viewing!
- Property type House
- Council tax Band: A
- Tenure Freehold
Key features
- Fantastic Four Bedroom Family Home
- Lounge with Log Burner & Separate Dining Room
- Quality Fitted Kitchen with Granite Work Surfaces
- Three Double Bedrooms & a Generous Single
- Modern Three Piece Bathroom Suite
- Off Road Parking for Multiple Cars to the Front
- Private Sun Drenched Rear Garden with Lawn, Paved Patio & Brick Storage Shed
- Educational Settings for all Ages just a Short Walk Away
- Well Served by Local Amenities & Brilliant Transport Links
- Freehold Title
Full property description
Welcoming this fantastic four-bedroom family home situated within the popular Peel Green location. Boasting a spacious lounge with a cosy log burner, a separate dining room, and a quality fitted kitchen with granite work surfaces, this property offers a comfortable and stylish living space.
Off the entrance hallway is the spacious lounge, illuminated with natural light beaming through the large from window, complete with a log burner creating a lovely central piece. Continuing on through to the quality fitted kitchen with an 8 ring gas Range Cooker, stylish granite work surfaces and space for all necessary appliances, along with a range of wall and base units. Seamlessly flowing from here is the dining room complete with patio doors, the perfect setting for formal dining overlooking the private rear garden.
Ascending to the first floor, you will find the three double bedrooms along with the generous single. Complementing the bedrooms is the modern three piece bathroom suite. The upstairs also offers incredible storage with the loft space that has a build in drop down ladder as well as a double storage cupboard ensuring everything has its place.
Parking will never be an issue for the future owners, whilst the driveway will comfortable accommodate three cars. The private rear garden is a stand out feature, whilst benefiting from the sun most of the day, there is a lovely lawn, and paved patio to enjoy the summer months. Furthermore, the storage continues outside with the brick built shed, and with the incredible size of the garden, there is the potential for further development.
Educational settings for all ages are just a short walk away, making school runs a breeze. moreover, the property is well-served by local amenities, ensuring that daily necessities are easily accessible. Brilliant transport links provide quick and convenient access to the city centre and beyond, offering both convenience and flexibility for commuters.
This property is offered with a freehold title, providing peace of mind and security for the new owners.
Don't miss out on the opportunity to make this fantastic family home your own. Its quality features, great connectivity to key locations. Contact us today to secure your viewing!
Entrance Hallway
Entered via a composite front door. Complete with a ceiling light point, double glazed window and wall mounted radiator. Fitted with laminate flooring.
Lounge
Featuring a log burner. Complete with a ceiling light point, double glazed window and wall mounted radiator. Fitted with laminate flooring.
Kitchen
Featuring complementary wall and base units with granite worktops and composite sink. Eight ring gas hob and stainless steel extractor. Space for a fridge freezer, washing machine and dryer. Complete with a ceiling light point, double glazed window, part tiled walls and tiled flooring.
Reception Room Two
Complete with a ceiling light point, French doors and wall mounted radiator. Fitted with laminate flooring.
Landing
Complete with two ceiling light points, double glazed window and double storage cupboard. Fitted with carpet flooring. Access to a 250sqft boarded loft.
Bedroom One
Complete with a ceiling light point, double glazed window and wall mounted radiator. Fitted with carpet flooring.
Bedroom Two
Complete with a ceiling light point, double glazed window and wall mounted radiator. Fitted with carpet flooring.
Bedroom Three
Complete with a ceiling light point, double glazed window and wall mounted radiator. Fitted with carpet.
Bedroom Four
Complete with a ceiling light point, double glazed window and wall mounted radiator. Fitted with carpet flooring.
Bathroom
Featuring a three piece suite including bath and shower over, hand wash basin and W.C. Complete with ceiling spotlights, two double glazed windows and heated towel rail. Fitted with tiled walls and flooring.
External
To the front of the property is off road parking for multiple cars.
Interested in this property?
Why not speak to us about it? Our property experts can give you a hand with booking a viewing, making an offer or just talking about the details of the local area.
Have a property to sell?
Find out the value of your property and learn how to unlock more with a free valuation from your local experts. Then get ready to sell.
Book a valuationLocal transport links
Mortgage calculator
