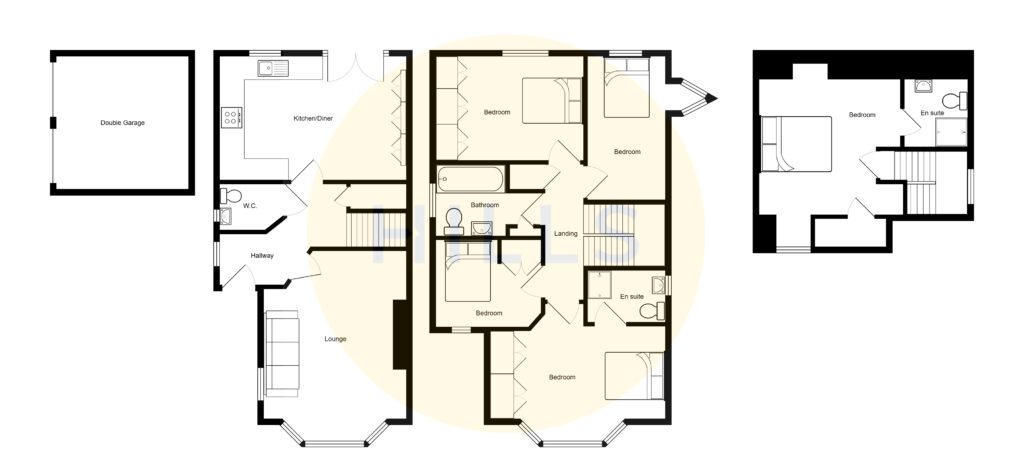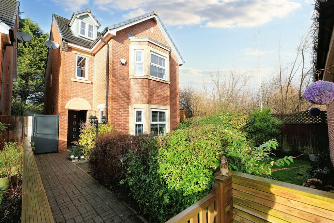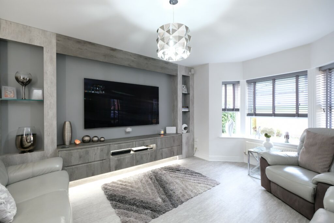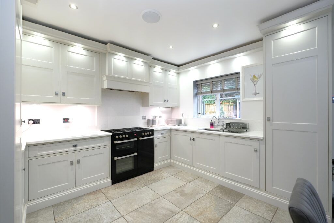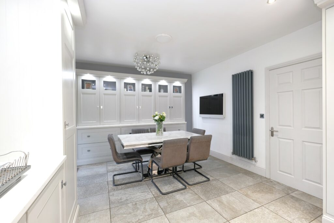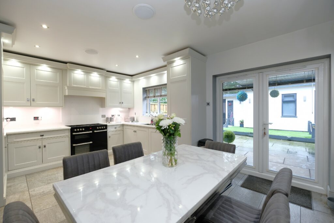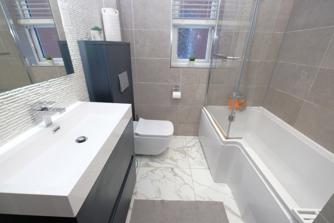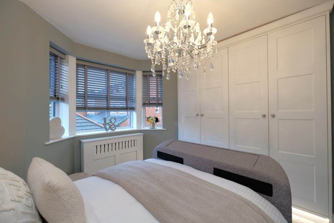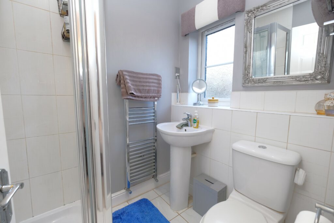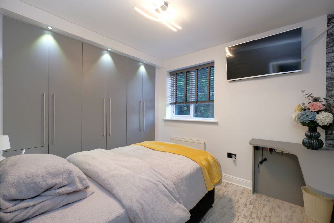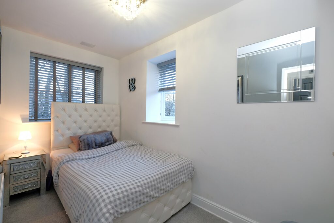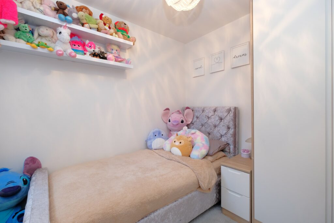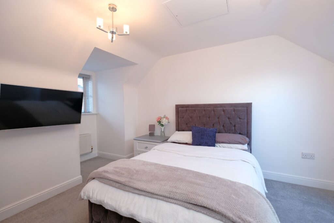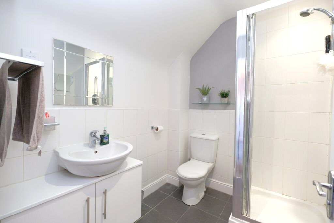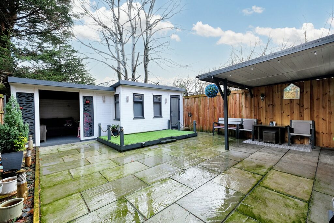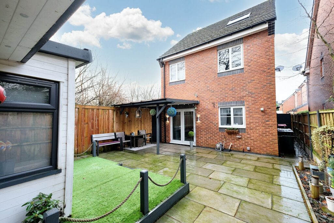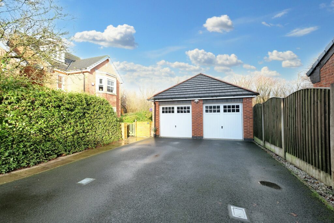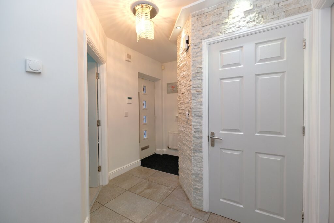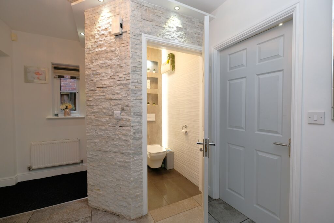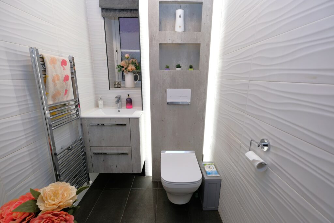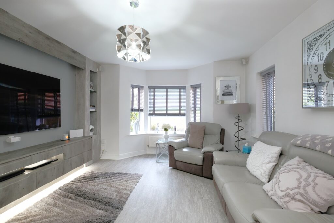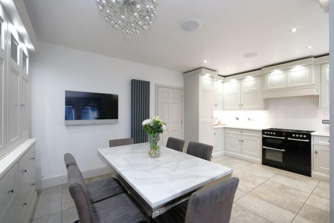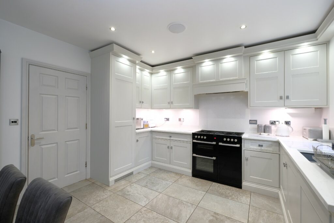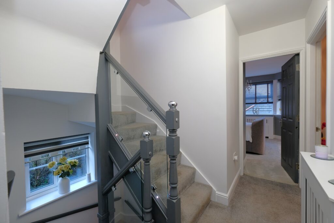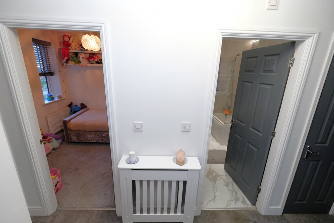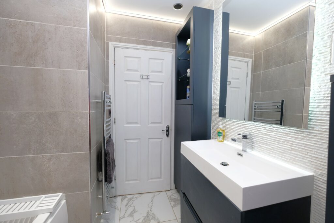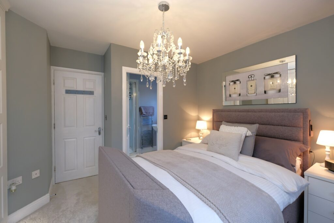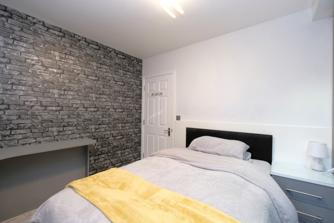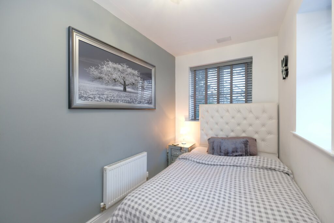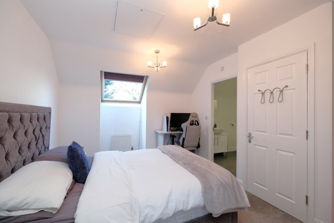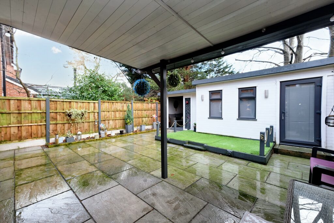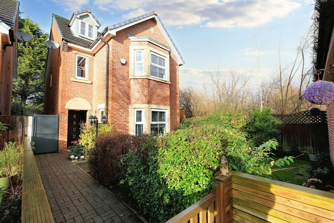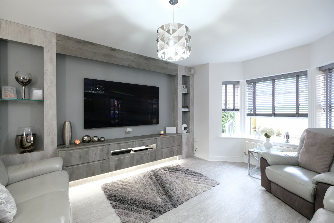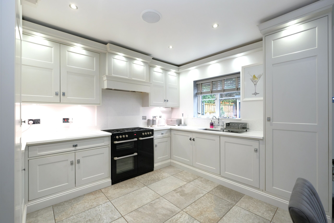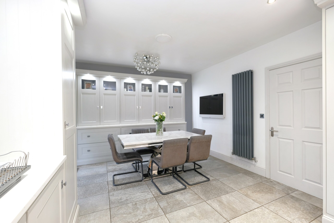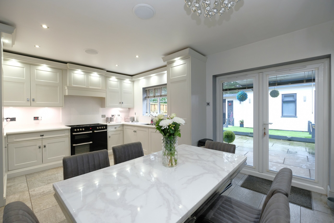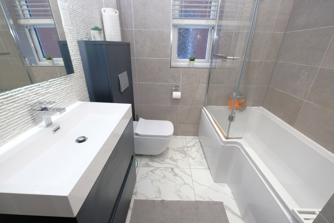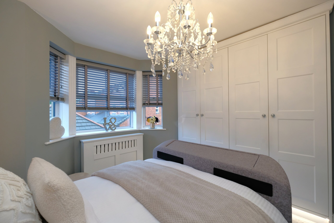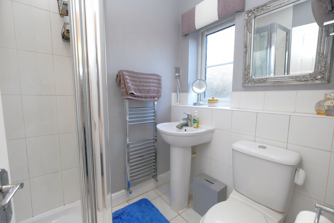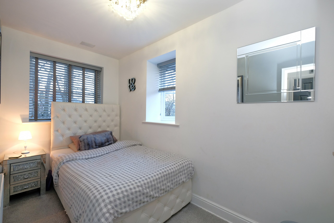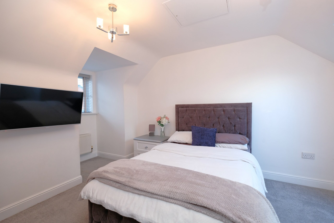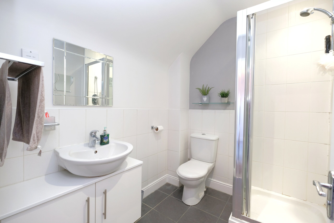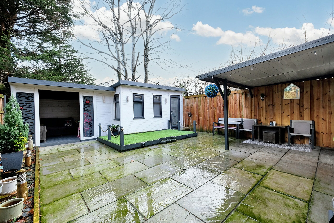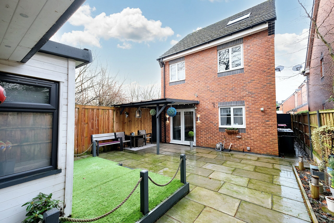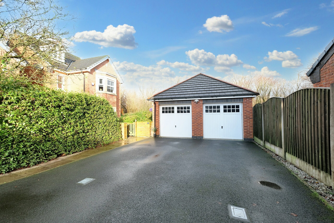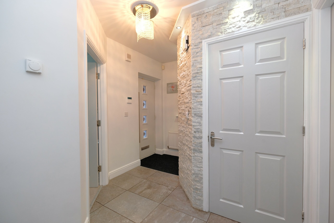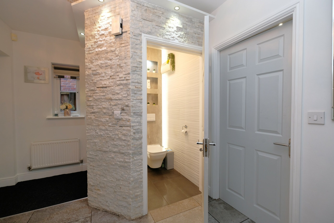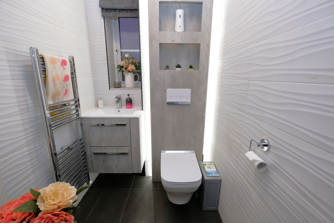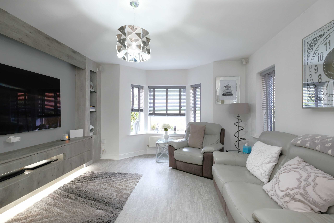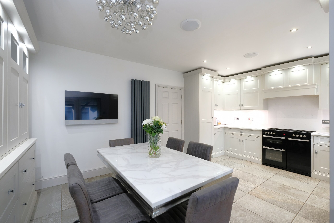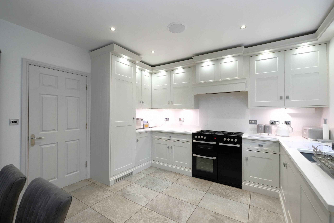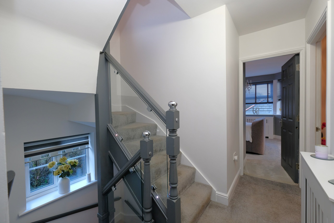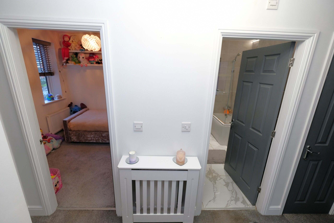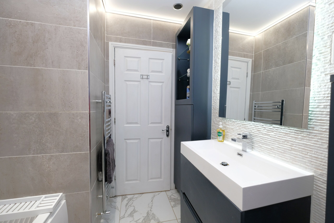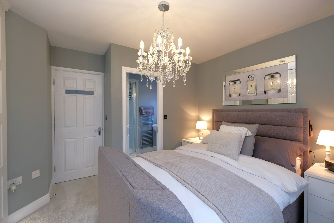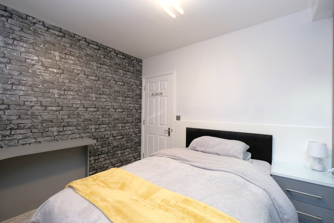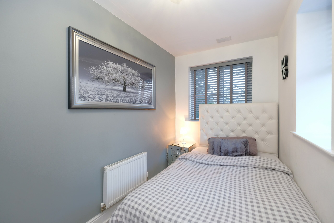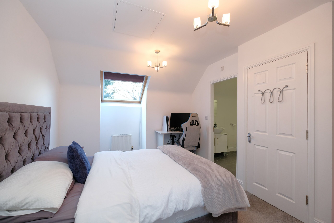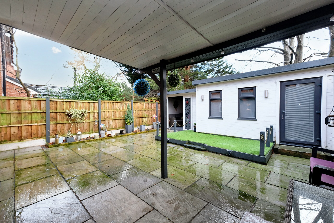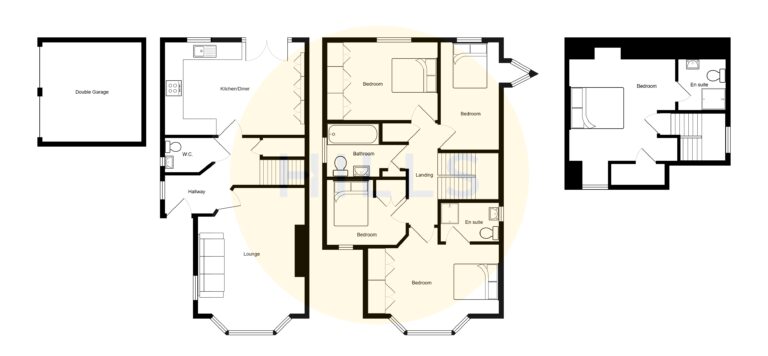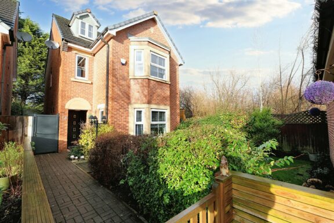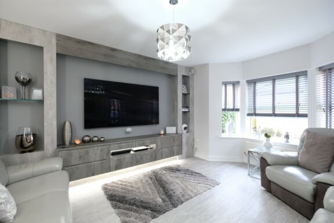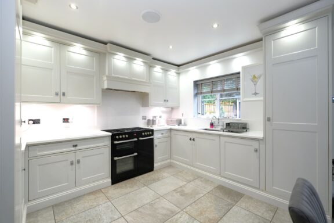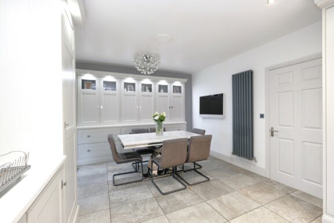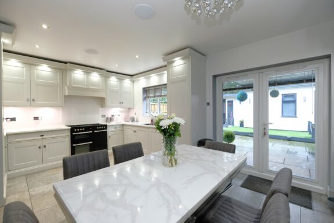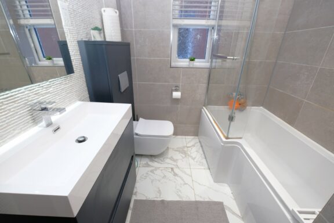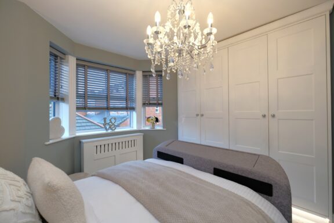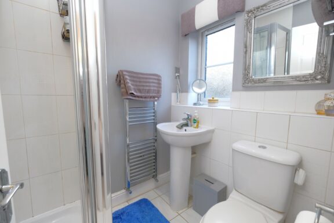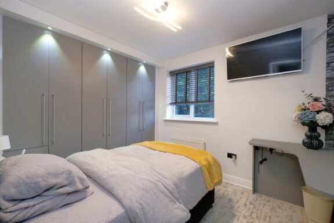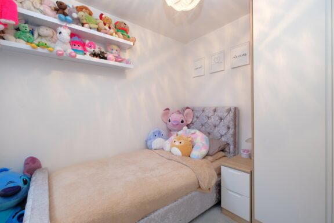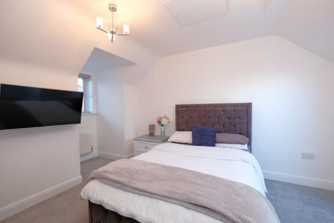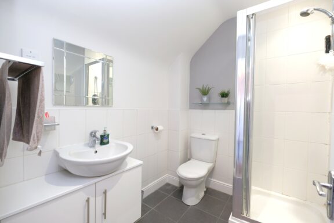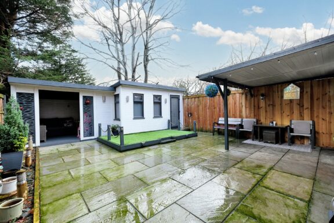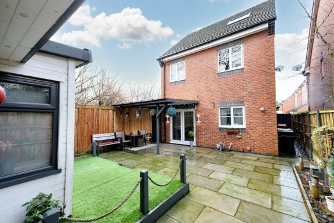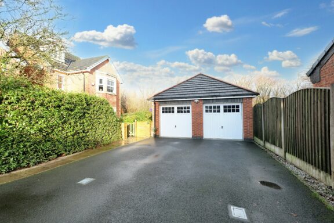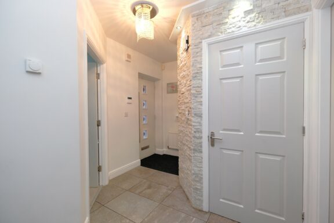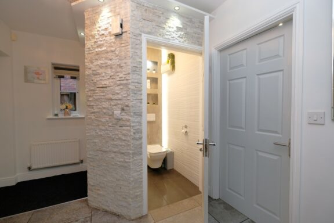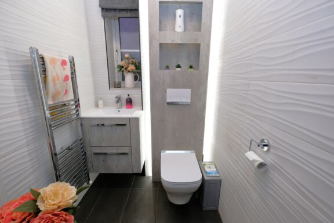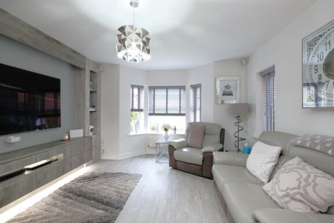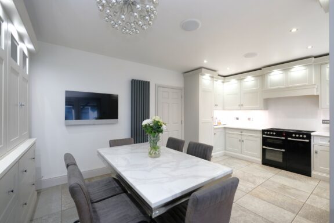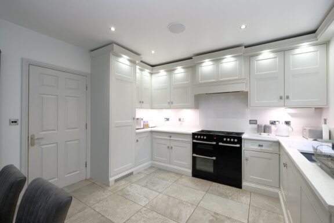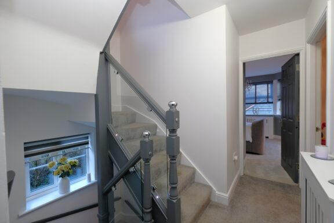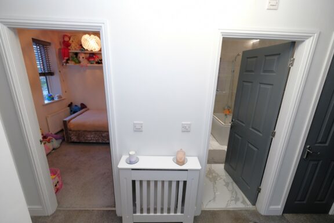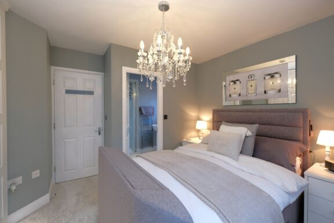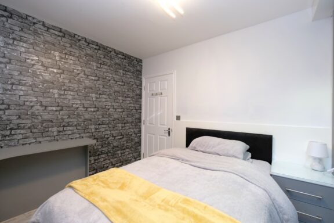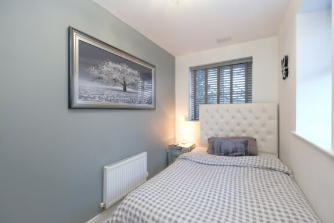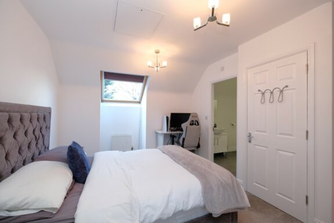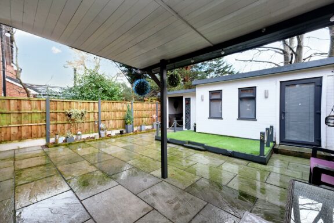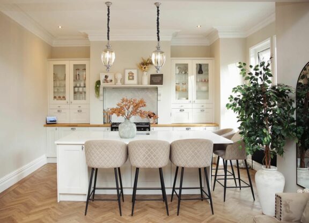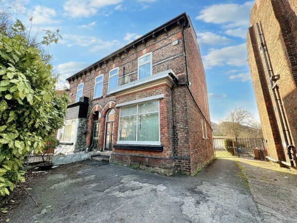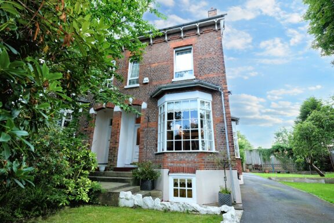
OIRO | aa59d5ce-9f0c-42a6-ab84-0842602de1e6
£590,000 (OIRO)
Greenwood Place, Ellesmere Park, M30
- 5 Bedrooms
- 4 Bathrooms
- 2 Receptions
Exceptional five-bedroom detached home in Ellesmere Park, beautifully presented over three floors. Elegant interiors, spacious bedrooms, luxury bathrooms, double garage, and private garden. Perfect blend of style and comfort in a sought-after location.
- Property type House
- Council tax Band: E
- Tenure Leasehold
- Leasehold years remaining 229
- Lease expiry date 28-03-2255
- Ground rent£321.24 per year
- Service charge £ per year
Key features
- Tucked away on a Desirable Cul De Sac within the Tree Lined Streets of Ellesmere Park
- Fabulous Five Bedroom Family Home Laid over Three Floors
- Presented to a Show Home Standard Throughout
- Bay Fronted Family Lounge along with a Bespoke Fitted Kitchen/ Dining Space
- Five Generous Bedrooms, Three with Fitted Wardrobes
- Family Bathroom, Guest W.C. & Two Ensuite Bathrooms
- Well Kept Garden to the Front with a Double Garage & Off Road Parking for Multiple Cars
- Low Maintenance, Private Rear Garden with artificial Lawn, Summer House & Sheltered Seating Areas
- Surrounded by Excellent Local Amenities, Brilliant Transport Links and just a Short Walk into Monton Village
Full property description
Welcoming this exceptional five bedroom detached family home, situated on a desirable cul de sac within the sought after Ellesmere Park. This family home, laid over three floors, is presented to a show home standard throughout, offering a perfect blend of elegance and functionality.
As you step inside, you are greeted by a bay-fronted family lounge, complete with a media wall, that exudes warmth and charm. The bespoke fitted kitchen/dining space is the heart of the home, perfect for family meals and hosting formal dinners.
Ascending to the first floor, you will find four generously sized bedrooms, three of which benefit from stylish fitted wardrobes offering excellent storage solutions. Continuing once more to the master occupying the whole of the second floor flooded with natural light through the Velux windows.
For added luxury and comfort, the house features a family bathroom, a guest W.C., and two ensuite bathrooms, ensuring privacy for all family members and guests.
Outside, the well-kept garden to the front sets a welcoming tone, complemented by a double garage and off-road parking for multiple cars. The low-maintenance private rear garden, complete with an artificial lawn, a summer house, and sheltered seating areas, offers a perfect quiet space to enjoy the long summer days.
Located in a prime area surrounded by excellent local amenities, brilliant transport links, and just a short walk into Monton Village, this property offers the best of both worlds - a peaceful retreat with easy access to everything you need.
Entrance Hallway
A welcoming entrance hallway entered via a composite front door. Complete with a ceiling light point, double glazed window, wall mounted radiator and storage. Fitted with part tiled walls and tiled flooring.
Lounge
Featuring a modern media wall. Complete with a ceiling light point, double glazed window, double glazed bay window and wall mounted radiator. Fitted with luxury vinyl tile flooring.
Kitchen
Featuring modern wall and base units with a quartz worktop and sunken composite sink. Gas range with five ring gas hob, integral floor to ceiling fridge freezer, washing machine and dryer. Complete with a ceiling light point, ceiling spotlights, double glazed window, Bose sound system, French doors and wall mounted radiator. Fitted with tiled flooring.
Guest W.C.
Featuring a two piece suite including a hand wash basin and W.C. Complete with a ceiling light point, double glazed window and heated towel rail. Fitted with tiled walls and flooring.
Landing
Complete with a double glazed window, wall mounted radiator and storage. Fitted with carpet flooring.
Bedroom Two
Featuring fitted wardrobes. Complete with a ceiling light point, double glazed bay window and wall mounted radiator. Fitted with carpet flooring.
En suite
Featuring a three piece suite including a three piece suite including shower cubicle, hand wash basin and W.C. Complete with ceiling spotlights, double glazed window and heated towel rail. Fitted with part tiled walls and tiled flooring.
Bedroom Three
Featuring fitted wardrobes. Complete with a ceiling light point, double glazed window and wall mounted radiator. Fitted with carpet flooring.
Bedroom Four
Featuring fitted wardrobes and fitted desk. Complete with a ceiling light point, ceiling spotlights, double glazed window and wall mounted radiator. Fitted with luxury vinyl tile flooring.
Bedroom Five
Complete with a ceiling light point, two double glazed windows and wall mounted radiator. Fitted with carpet flooring.
Family Bathroom
Featuring a contemporary three piece suite including a bath with shower over, vanity unit with hand wash basin and W.C. Complete with a double glazed window, heated towel rail and storage. Fitted with tiled walls and flooring.
Bedroom One (Second Floor)
A spacious master bedroom complete with two ceiling light points, Velux window, double glazed window and two wall mounted radiators. Fitted with carpet flooring. Storage within the eaves and loft access.
En suite
Featuring a three piece suite including a shower cubicle, hand wash basin and W.C. Complete with ceiling spotlights, wall mounted radiator, part tiled walls and tiled flooring.
Summer House
Entered via a uPVC front door. Complete with ceiling spotlights, three double glazed windows and composite decking flooring.
External
To the front of the property is a driveway providing off road parking for multiple cars with double detached garage and lawn with paved path. To the rear of the property is a garden with Indian stone paving, raised artificial lawn and composite decked, sheltered seating area complete with two wall light points and storage. Gated front access.
Interested in this property?
Why not speak to us about it? Our property experts can give you a hand with booking a viewing, making an offer or just talking about the details of the local area.
Have a property to sell?
Find out the value of your property and learn how to unlock more with a free valuation from your local experts. Then get ready to sell.
Book a valuationLocal transport links
Mortgage calculator
