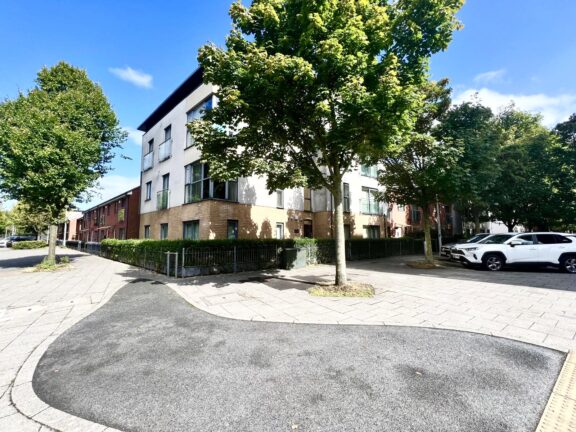
Offers Over | fad74e3b-a661-4879-b293-1333469352a1
£200,000 (Offers Over)
Heath Field Green, Salford, M6
- 2 Bedrooms
- 1 Bathrooms
- 1 Receptions
A modern, two bedroom property featuring a contemporary fitted kitchen, a stylish bathroom and a driveway for off-road parking!
- Property type House
- Council tax Band: A
- Tenure Leasehold
- Leasehold years remaining 241
- Lease expiry date 10-01-2266
- Ground rent£125 per year
Key features
- Modern Two Bedroom Terraced Property
- Large Lounge Diner with Patio Doors to the Rear
- Contemporary Fitted Kitchen and a Downstairs W/C
- Two Generously Sized Double Bedrooms
- Stylish Three-Piece Bathroom
- Driveway to the Front for Off-Road Parking
- Beautifully Presented Garden to the Rear with Decking, Stones and Paving
- Within Easy Access of Amenities and Transport Links Throughout Manchester
- Ideal First Time Home or Investment
- Viewing is Highly Recommended!
Full property description
A modern, two bedroom property featuring a contemporary fitted kitchen, a stylish bathroom and a driveway for off-road parking!
Located within easy access of amenities, with Salford Shopping Centre nearby, along with transport links into Salford Quays, Media City and Manchester City Centre, this property would be a GREAT first time home or investment!
As you enter, you go into a hallway, which provides access to the downstairs W/C, contemporary fitted kitchen and a large lounge diner, complete with patio doors to the rear.
Upstairs, there are two generously sized double bedrooms and a stylish, three-piece bathroom. Externally, there is a driveway to the front providing off-road parking, whilst to the rear there is a beautifully presented, low-maintenance garden with decking, stones and paving.
Viewing is highly recommended, get in touch to secure your viewing today!
Entrance Hallway
Entrance door to the front, ceiling light point, wall-mounted radiator and laminate flooring.
Lounge
Patio doors to the rear, two ceiling light points, two wall-mounted radiators and laminate flooring.
Kitchen
Fitted with a range of wall and base units with complimentary roll top work surfaces and integrated stainless steel sink and drainer unit. Integrated four ring electric hob and oven, space for a washing machine and space for a fridge/freezer. Double glazed window to the front, ceiling spotlights, boiler and laminate flooring.
Downstairs W.C.
Fitted two piece suite comprising of low level WC and pedestal hand wash basin. Double glazed window to the front, ceiling light point, tiled splashbacks and tiled flooring.
Landing
Ceiling light point, loft hatch and carpeted floors.
Bedroom One
Double glazed window to the rear, ceiling light point, wall-mounted radiator and carpeted floors.
Bedroom Two
Two double glazed windows to the front, ceiling light point, wall-mounted radiator and carpeted floors.
Family Bathroom
Fitted three piece suite comprising of low level WC, pedestal hand wash basin and bath with shower over. Ceiling spotlights, wall-mounted towel radiator, tiled splashbacks and tiled flooring.
External
To the front there is off-road parking, whilst to the rear there is a low-maintenance garden.
Interested in this property?
Why not speak to us about it? Our property experts can give you a hand with booking a viewing, making an offer or just talking about the details of the local area.
Have a property to sell?
Find out the value of your property and learn how to unlock more with a free valuation from your local experts. Then get ready to sell.
Book a valuationLocal transport links
Mortgage calculator
















































