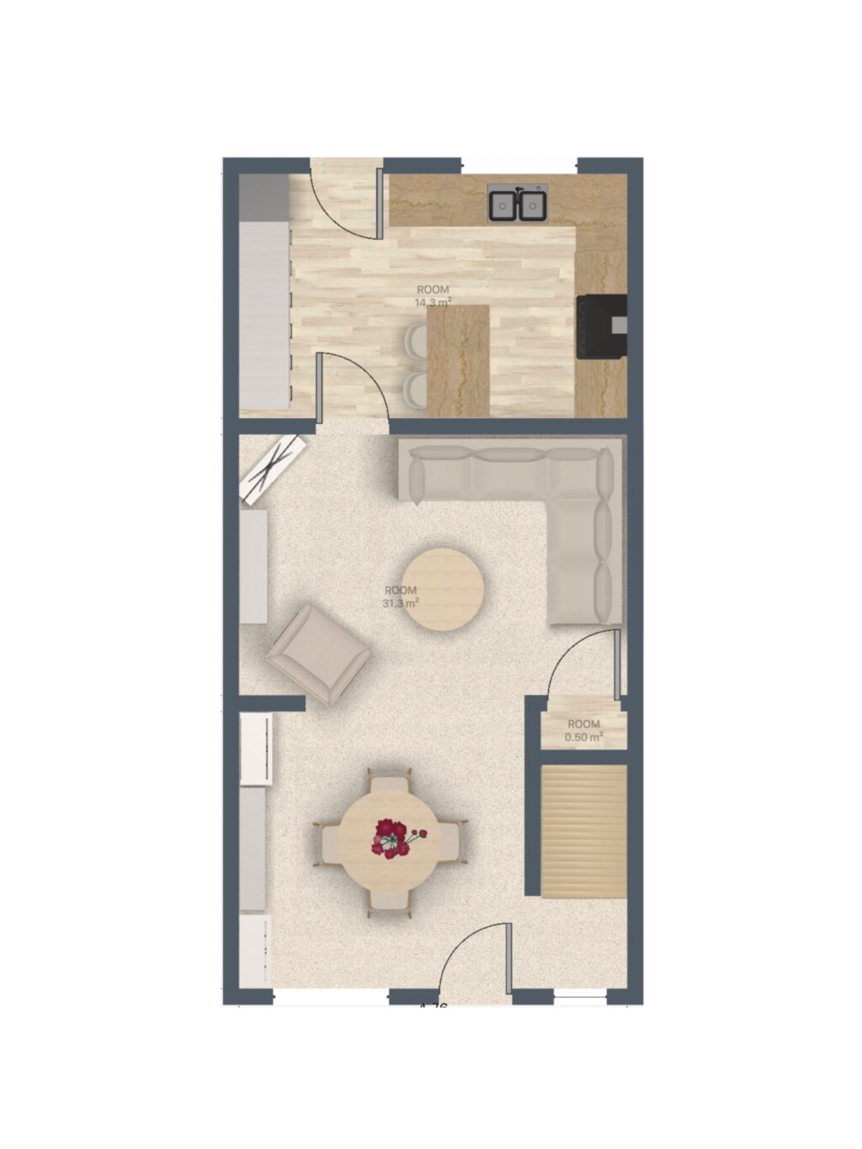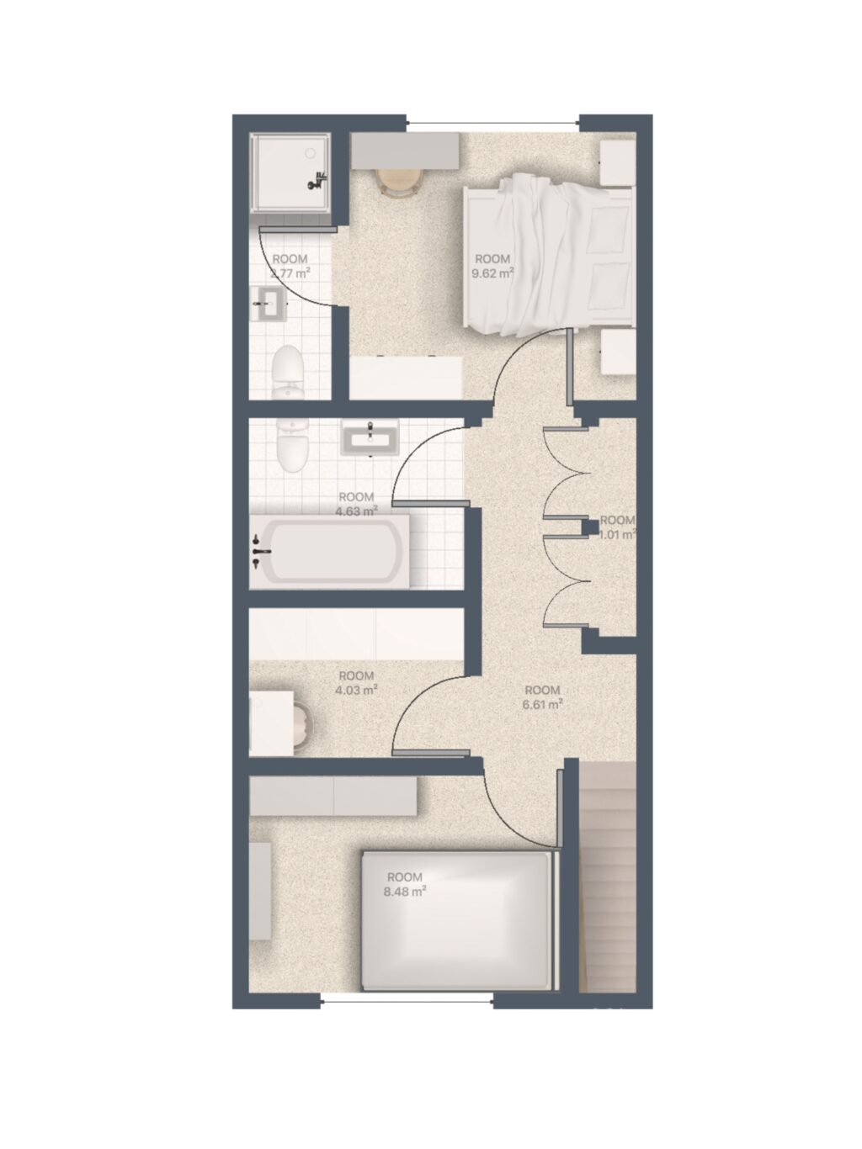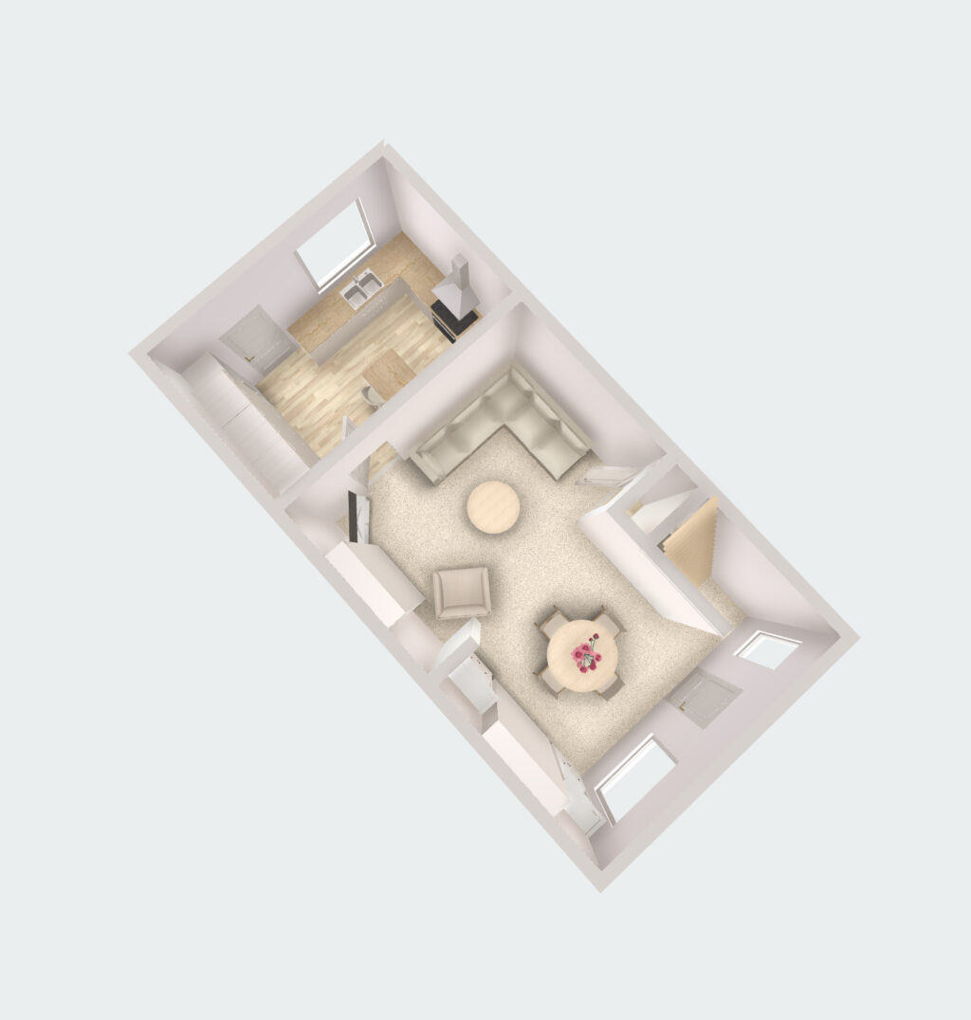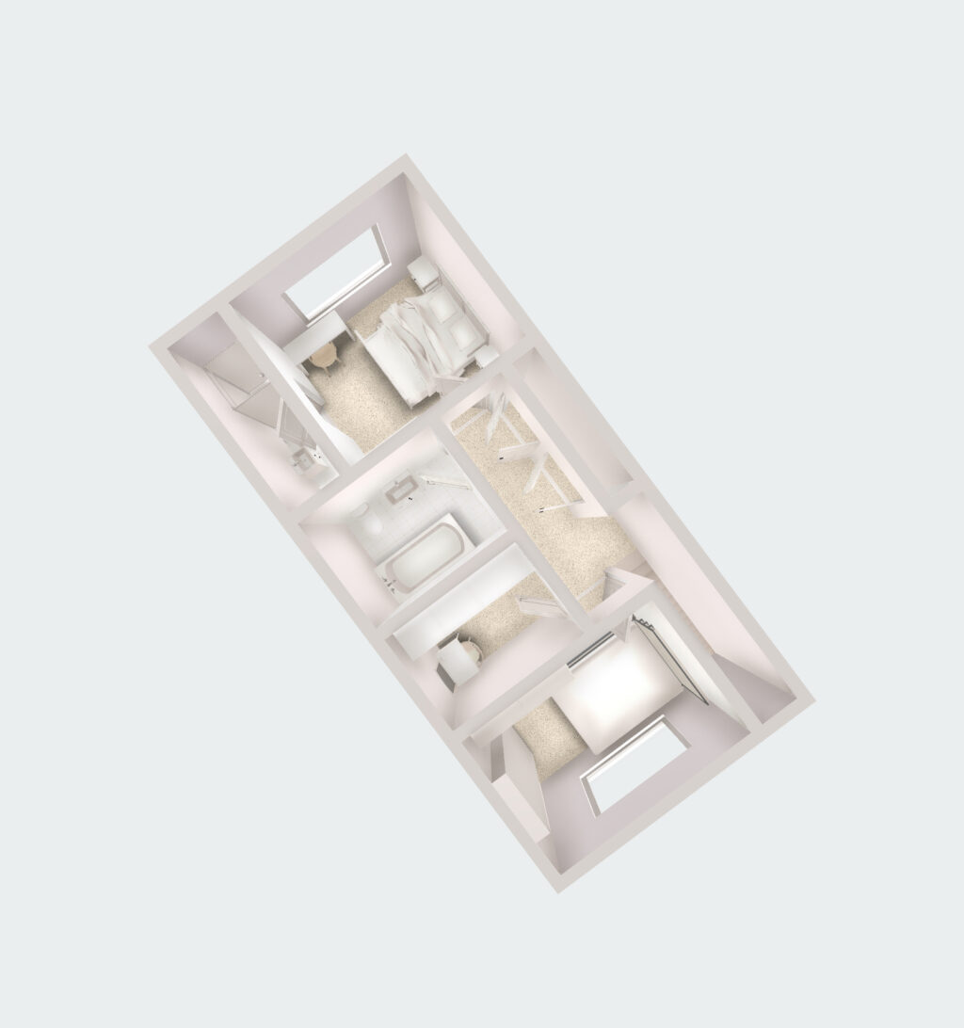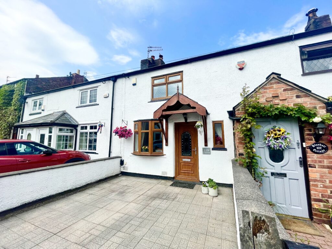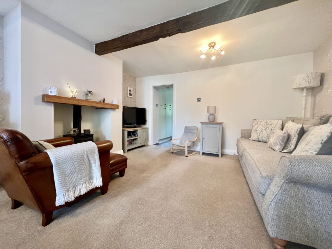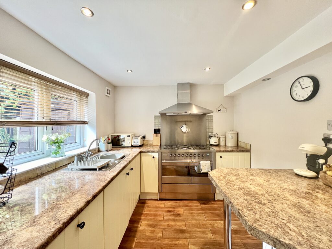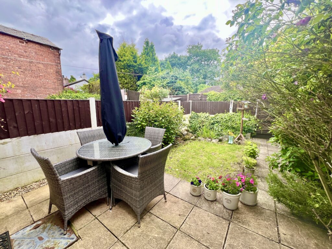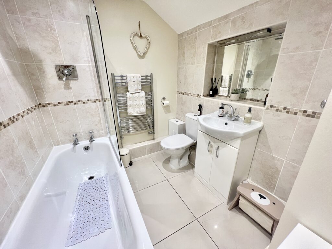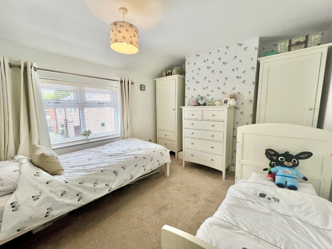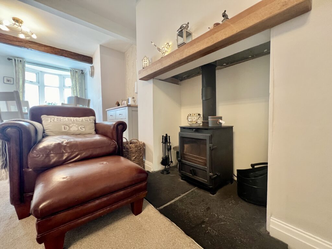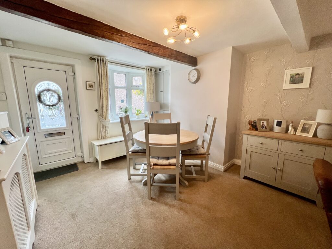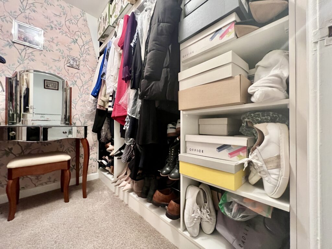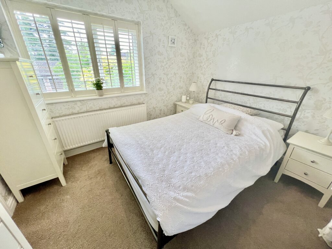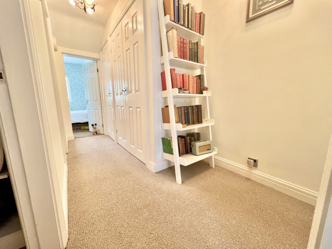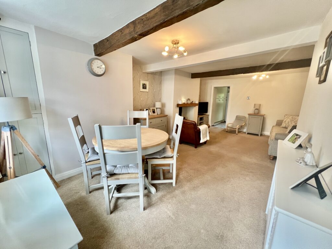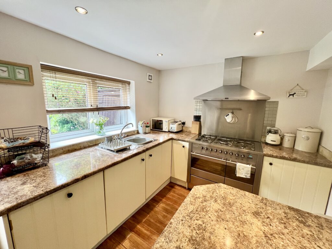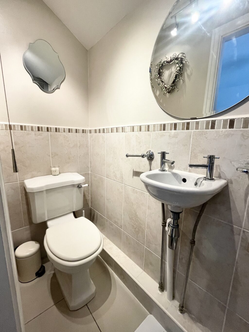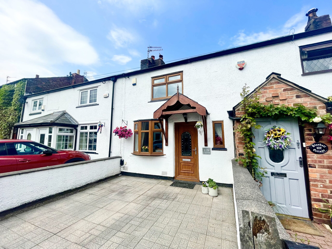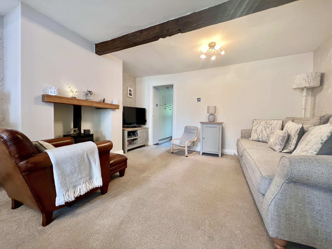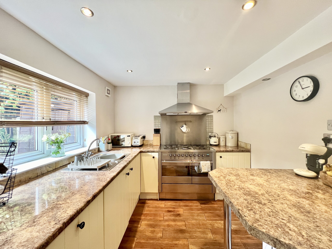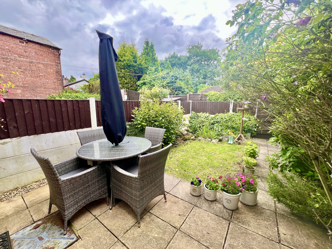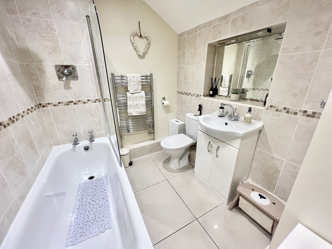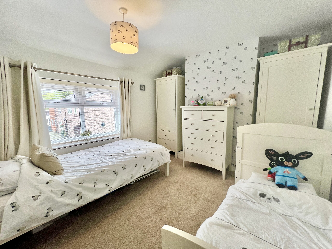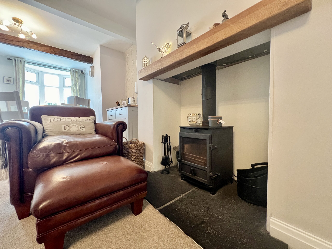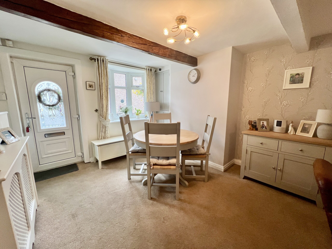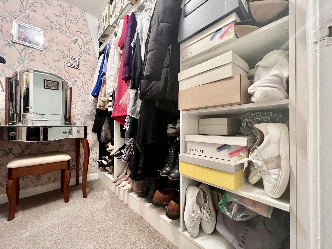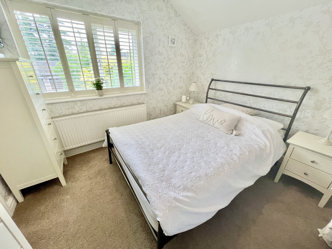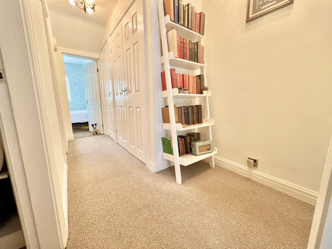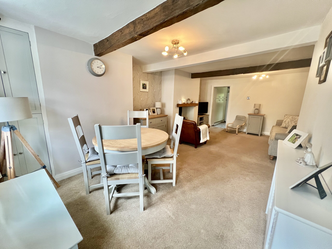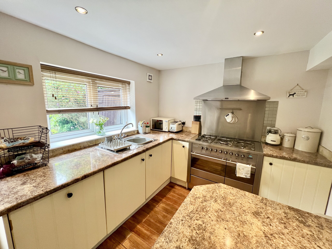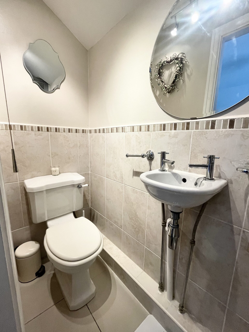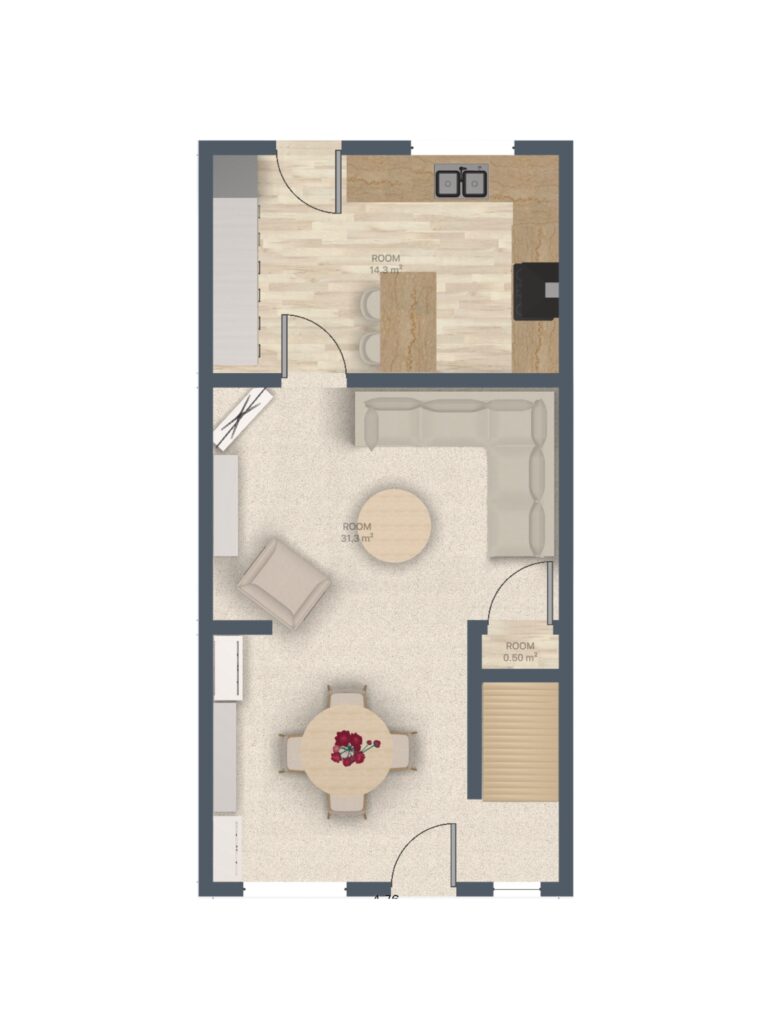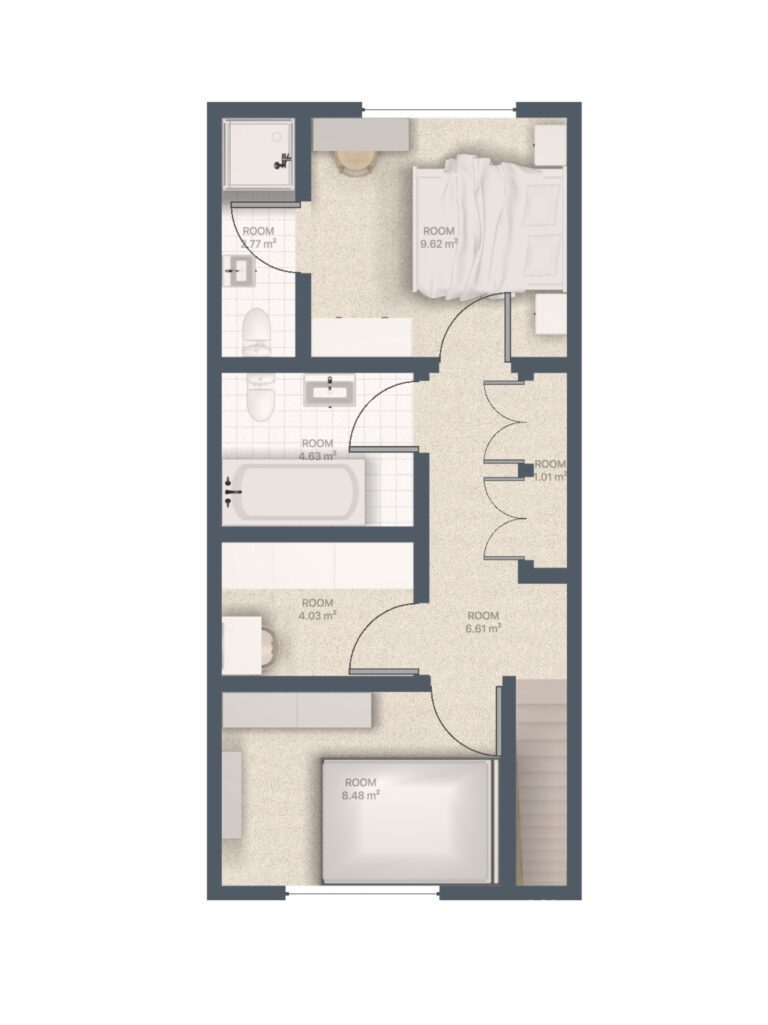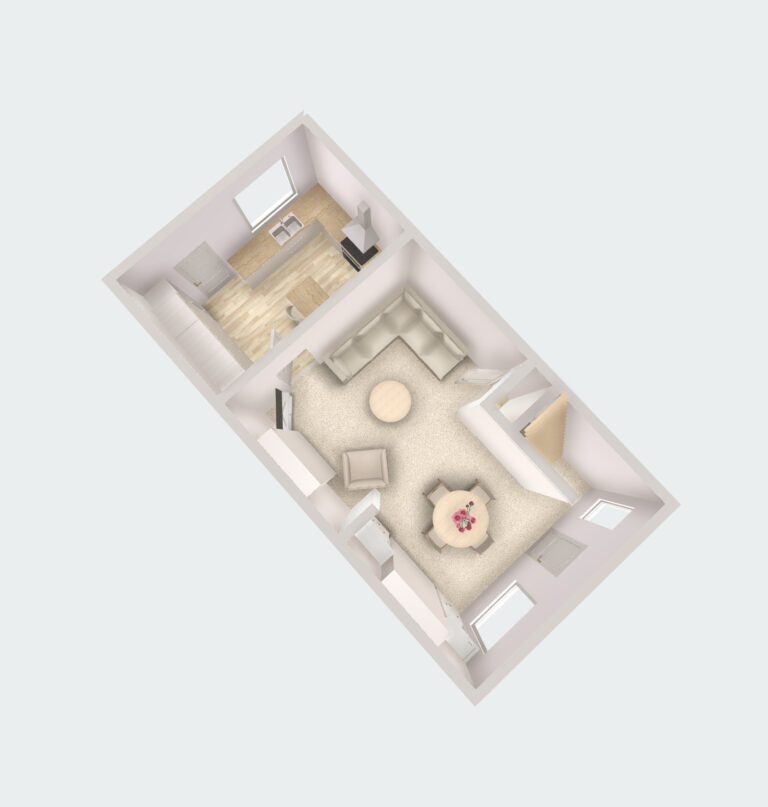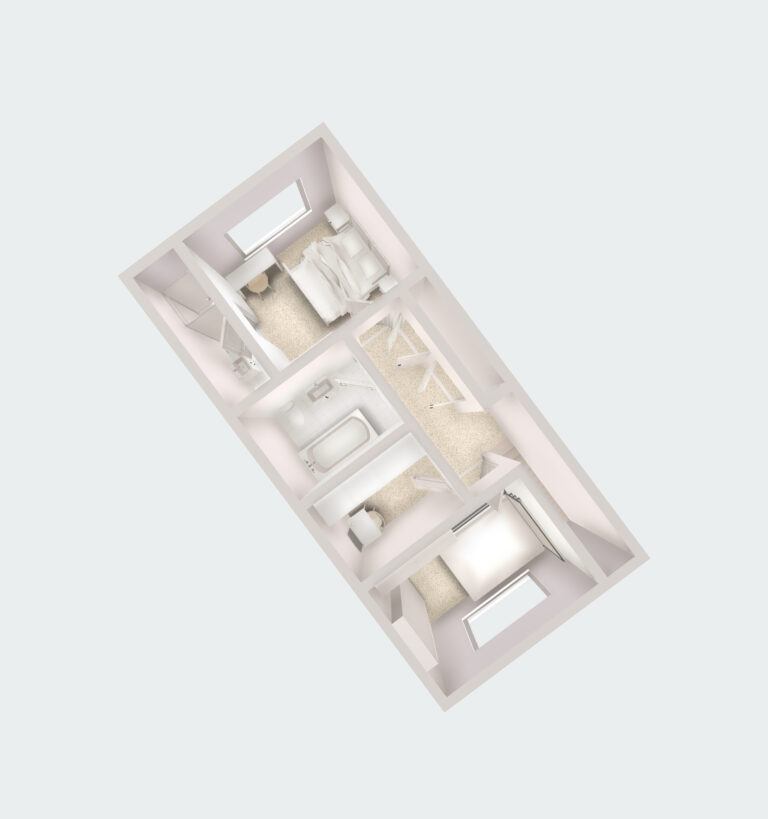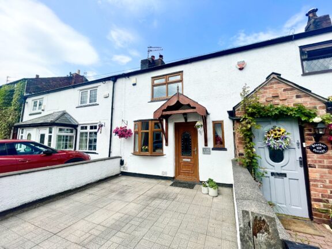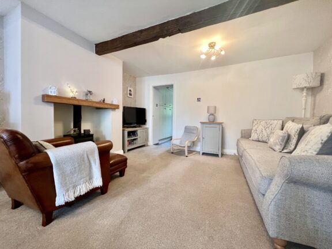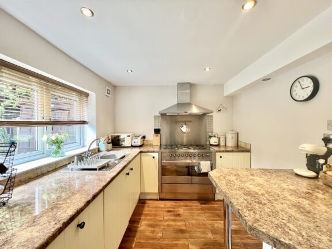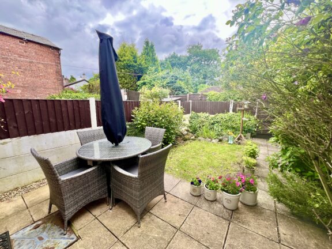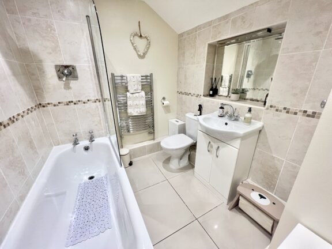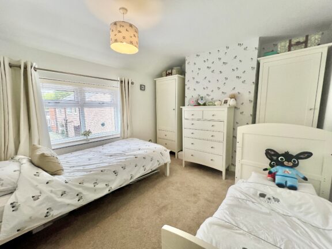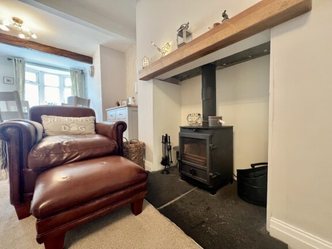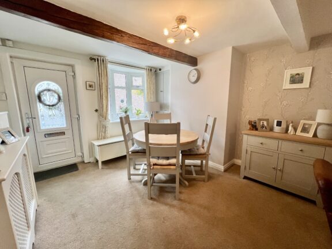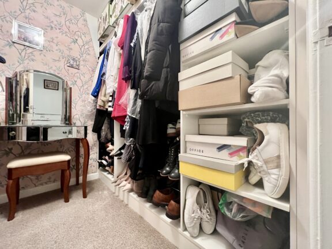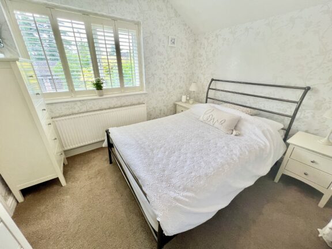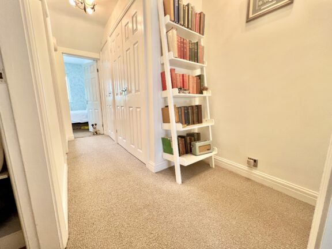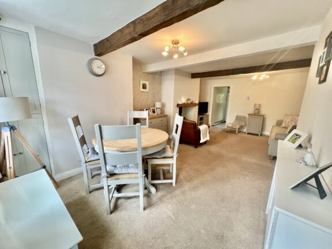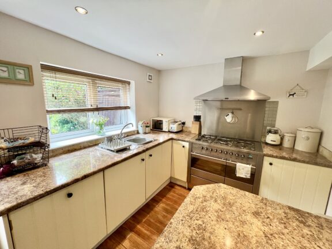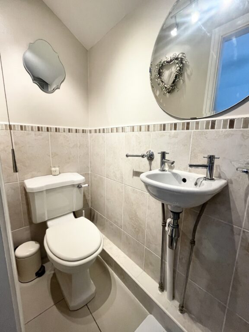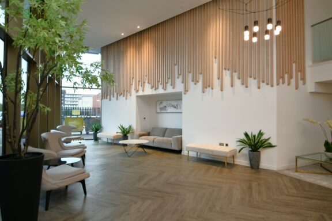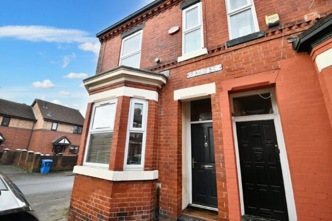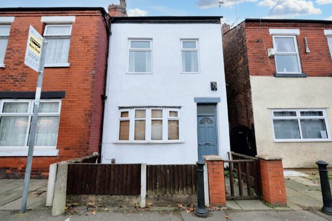
Offers in Excess of | 3c439b5c-9c5b-4f43-ac33-ddf53a9e456a
£210,000 (Offers in Excess of)
Higher Green Lane, Tyldesley, M29
- 2 Bedrooms
- 2 Bathrooms
- 1 Receptions
* BEAUTIFULLY PRESENTED COTTAGE * DECEPTIVELY SPACIOUS, this LOVELY HOME features 2 GENEROUS DOUBLE BEDROOMS, family bathroom, WALK-IN WARDROBE/DRESSING ROOM, and EN-SUITE to the first floor, whilst the ground floor comprises of of an OPEN-PLAN LOUNGE AND DINING AREA with a LOG BURNER, and a FABULOUS MODERN FITTED KITCHEN. DOUBLE GLAZED AND GAS CENTRAL HEATED, the property also
- Property type House
- Tenure Freehold
Key features
- BEAUTIFULLY PRESENTED COTTAGE
- 2 GENEROUS DOUBLE BEDROOMS + DRESSING ROOM
- 2 BATHROOMS INCLUDING EN-SUITE
- OFF-ROAD PARKING TO THE FRONT
- DECEPTIVELY SPACIOUS HOME
- POPULAR AREA WALKING DISTANCE TO MANY LOCAL AMENITIES & EXCELLENT TRANSPORT LINKS
- BEAUTIFULLY PRESENTED SOUTH FACING GARDEN TO THE REAR WHICH ARE NOT OVERLOOKED
- EASY ACCESS TO COUNTRY WALKS
Full property description
* BEAUTIFULLY PRESENTED COTTAGE * DECEPTIVELY SPACIOUS, this LOVELY HOME features 2 GENEROUS DOUBLE BEDROOMS, family bathroom, WALK-IN WARDROBE/DRESSING ROOM, and EN-SUITE to the first floor, whilst the ground floor comprises of of an OPEN-PLAN LOUNGE AND DINING AREA with a LOG BURNER, and a FABULOUS MODERN FITTED KITCHEN. DOUBLE GLAZED AND GAS CENTRAL HEATED, the property also benefits from a WELL-MAINTAINED SOUTH FACING GARDEN TO THE REAR AND OFF-ROAD PARKING to the front. The property is not overlooked at all to the rear. There is a separate and additional storage area to the rear of the garden. Positioned in a POPULAR SEMI-RURAL LOCATION close to many local amenities and excellent transport links and there is very good access to lovely country walks. COULD THIS BE THE PERFECT HOME FOR YOU? CALL US NOW TO BOOK A VIEWING!
Living Room
Dimensions: 22' 0'' x 10' 10'' (6.7m x 3.3m).
Kitchen
Dimensions: 8' 10'' x 13' 5'' (2.7m x 4.1m).
First Floor Landing
Dimensions: 12' 2'' x 2' 11'' (3.7m x 0.9m).
Bedroom 1
Dimensions: 10' 2'' x 8' 10'' (3.1m x 2.7m).
En-suite
Dimensions: 2' 7'' x 7' 10'' (0.8m x 2.4m).
Bedroom 2
Walk-in Wardrobe
Dimensions: 6' 7'' x 4' 11'' (2.0m x 1.5m).
Bathroom
Dimensions: 8' 6'' x 6' 7'' (2.6m x 2.0m).
Interested in this property?
Why not speak to us about it? Our property experts can give you a hand with booking a viewing, making an offer or just talking about the details of the local area.
Have a property to sell?
Find out the value of your property and learn how to unlock more with a free valuation from your local experts. Then get ready to sell.
Book a valuationLocal transport links
Mortgage calculator
