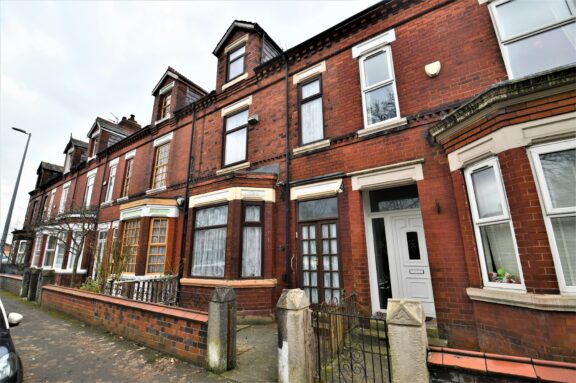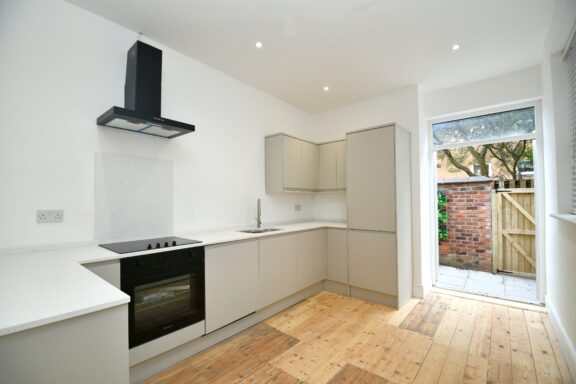
Offers in Excess of | b9e15aff-e40f-48c3-a6e1-3a0e20d121d5
£270,000 (Offers in Excess of)
Holden Drive, Swinton, M27
- 4 Bedrooms
- 3 Bathrooms
- 2 Receptions
* SPACIOUS MODERN FAMILY HOME * LOCATED ON THE DESIRABLE NIGHTINGALE GARDENS DEVELOPMENT, this FANTASTIC FAMILY HOME offers an ABUNDANCE OF SPACE. Spread over three floors the property features 4 GENEROUS BEDROOMS (three of which are doubles), a family bathroom, EN-SUITE to the master bedroom, and
- Property type House
- Council tax Band: C
- Tenure Leasehold
- Leasehold years remaining 142
- Lease expiry date 27-08-2167
- Ground rent£310 per year
- Service charge £ per year
Key features
- FANTASTIC MODERN FAMILY HOME
- LOCATED ON THE DESIRABLE NIGHTINGALE GARDENS DEVELOPMENT
- 4 GENEROUS BEDROOMS
- FITTED MODERN OPEN-PLAN KITCHEN & DINING AREA
- SPACIOUS FIRST FLOOR LOUNGE
- FAMILY BATHROOM, EN-SUITE, AND DOWNSTAIRS W.C
- LOW MAINTENANCE GARDEN TO THE REAR
- CLOSE TO MANY LOCAL AMENITIES, SCHOOLS, AND TRANSPORT LINKS
- 2 ALLOCATED PARKING SPACES
Full property description
* SPACIOUS MODERN FAMILY HOME * LOCATED ON THE DESIRABLE NIGHTINGALE GARDENS DEVELOPMENT, this FANTASTIC FAMILY HOME offers an ABUNDANCE OF SPACE. Spread over three floors the property features 4 GENEROUS BEDROOMS (three of which are doubles), a family bathroom, EN-SUITE to the master bedroom, and a family lounge throughout the upper floors, whilst the SPACIOUS GROUND FLOOR comprises of an entrance hallway, W.C, 4th bedroom/ reception room, and a FANTASTIC FITTED MODERN KITCHEN and DINING AREA with French doors to the rear. UPVC DOUBLE GLAZED and GAS CENTRAL HEATED, the property also benefits from a LOW MAINTENANCE GARDEN to the rear, as well as 2 ALLOCATED PARKING SPACES. Ideally positioned in a DESIRABLE RESIDENTIAL LOCATION close to shops, parks, schools, and excellent links in to Salford & Manchester, COULD THIS BE THE PERFECT HOME FOR YOUR FAMILY ? CALL TO BOOK A VIEWING.
En-Suite
Dimensions: 5' 3'' x 5' 0'' (1.60m x 1.52m).
Family Bathroom
Dimensions: 5' 10'' x 6' 3'' (1.78m x 1.90m).
Lounge
Dimensions: 12' 4'' x 13' 8'' (3.76m x 4.16m).
Externally
The property has a low maintenance rear garden, grassed area to the front and two allocated parking spaces.
Bedroom Four
Dimensions: 6' 0'' x 9' 2'' (1.83m x 2.79m).
Down stairs W.C.
Dimensions: 2' 9'' x 5' 6'' (0.84m x 1.68m).
Master Bedroom
Dimensions: 12' 4'' x 10' 1'' (3.76m x 3.07m).
Kitchen/Diner
Dimensions: 24' 6'' x 12' 4'' (7.46m x 3.76m).
Bedroom Three
Dimensions: 12' 4'' x 10' 3'' (3.76m x 3.12m).
Bedroom Two
Dimensions: 12' 4'' x 11' 0'' (3.76m x 3.35m).
Interested in this property?
Why not speak to us about it? Our property experts can give you a hand with booking a viewing, making an offer or just talking about the details of the local area.
Have a property to sell?
Find out the value of your property and learn how to unlock more with a free valuation from your local experts. Then get ready to sell.
Book a valuationLocal transport links
Mortgage calculator































































