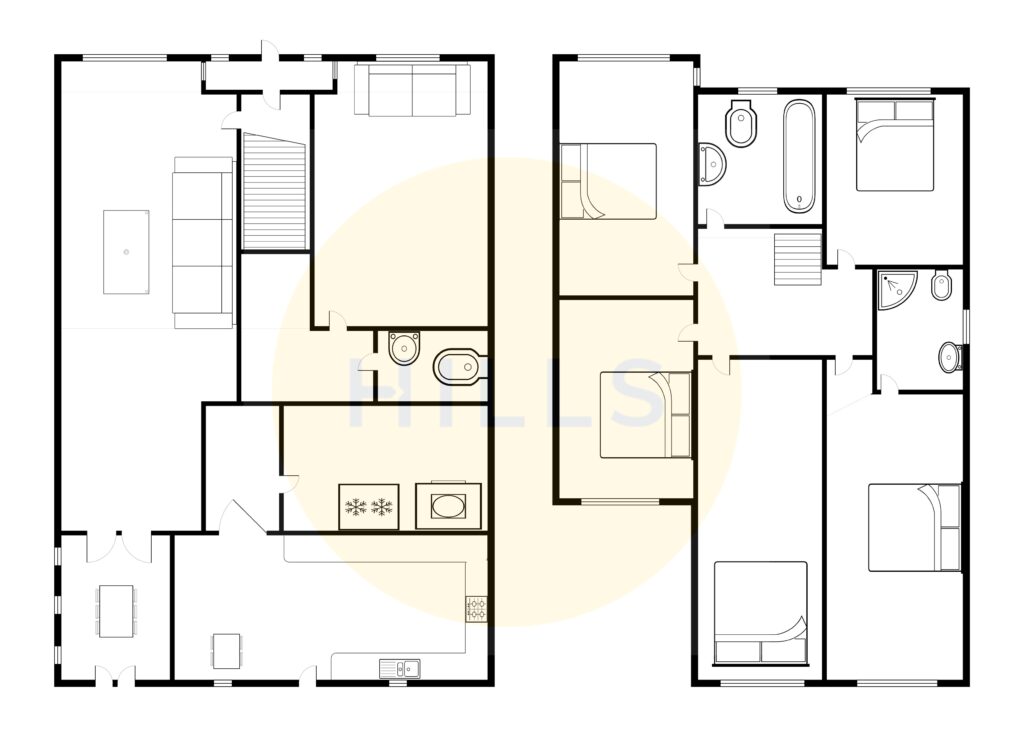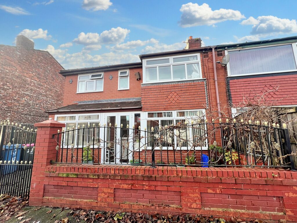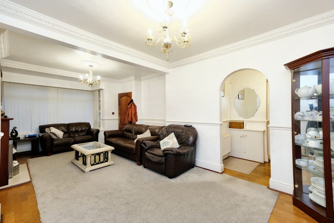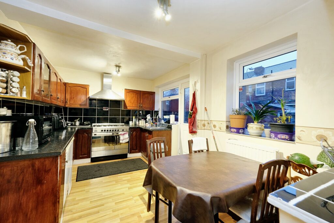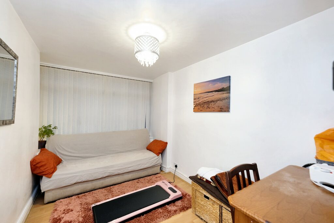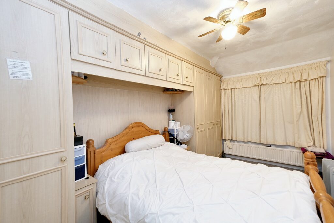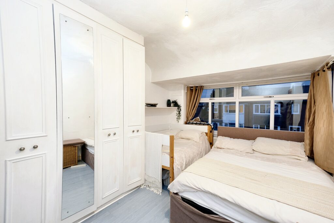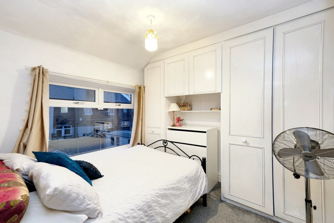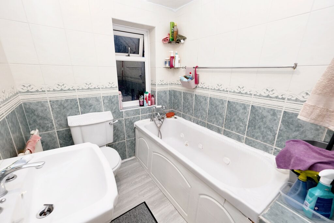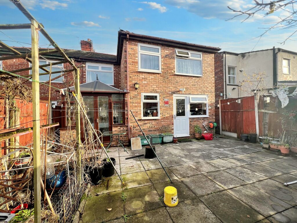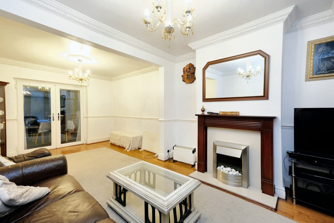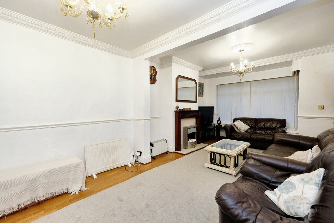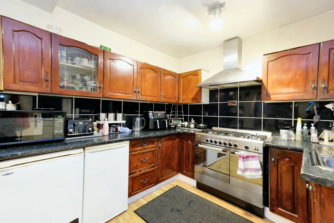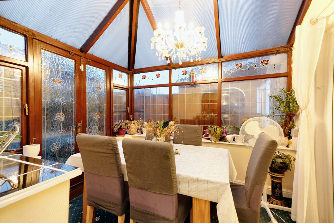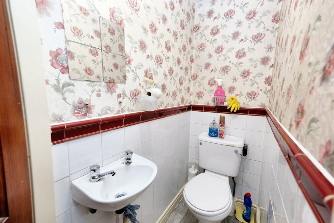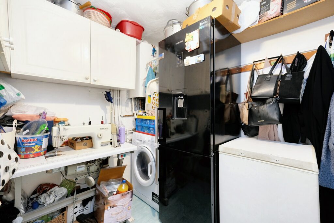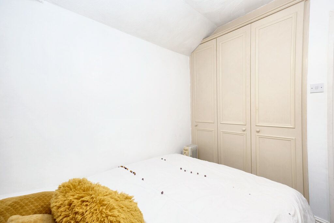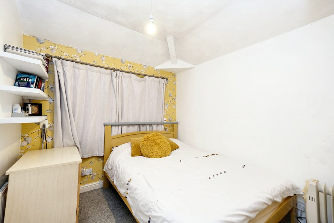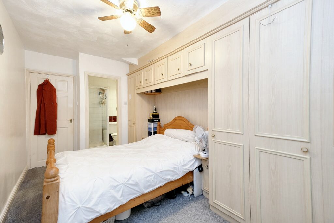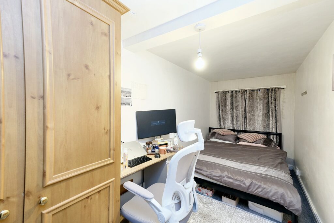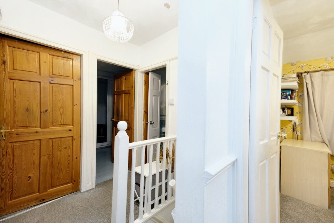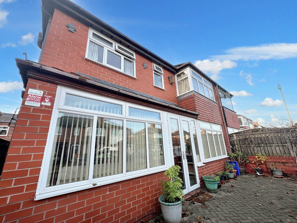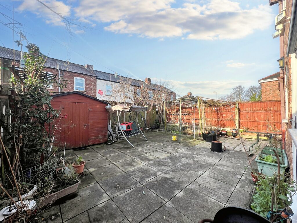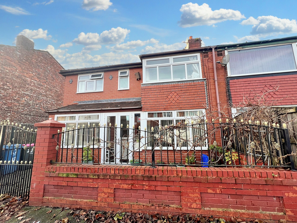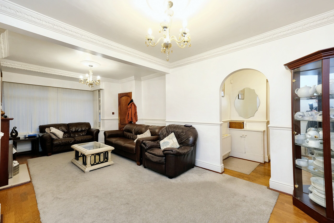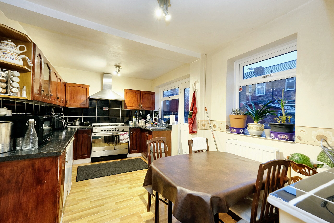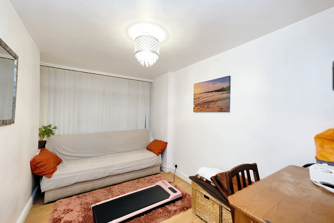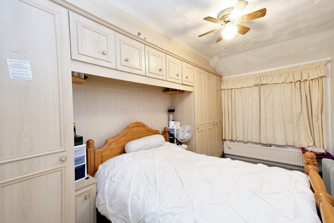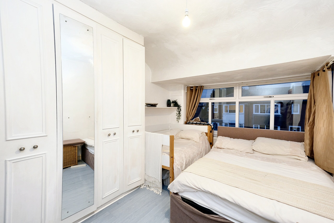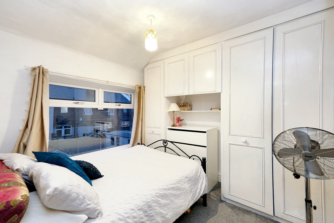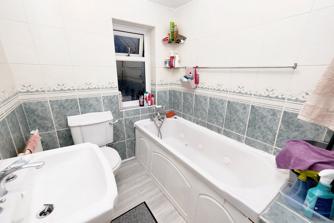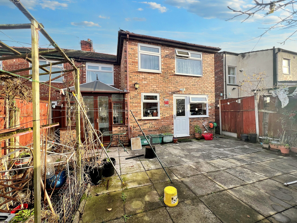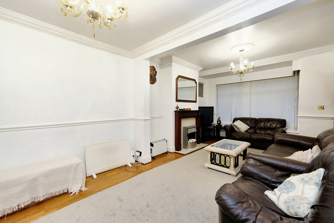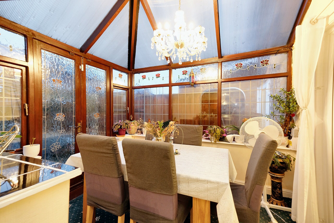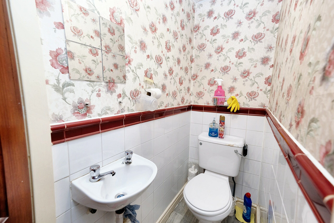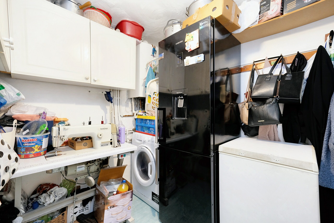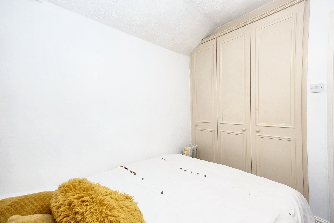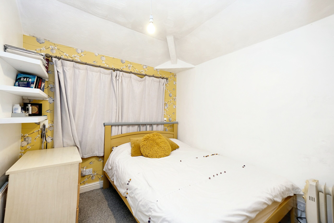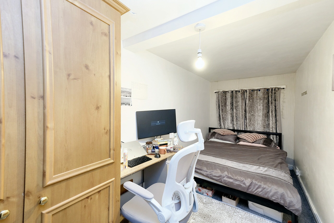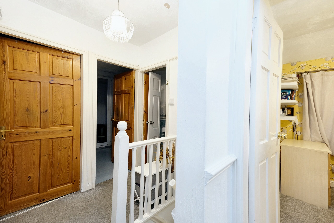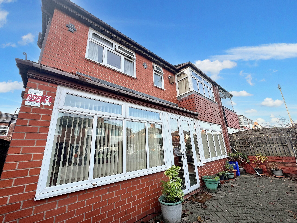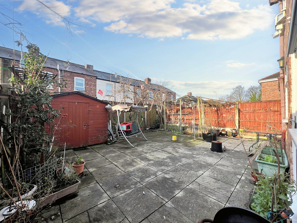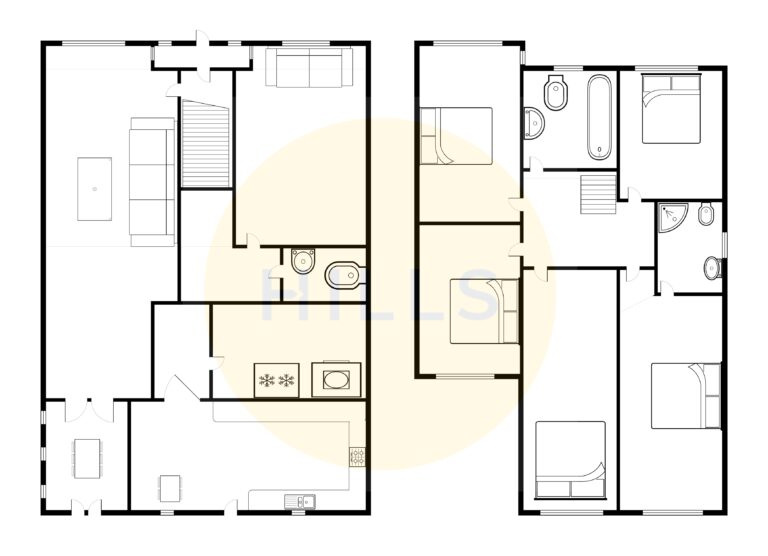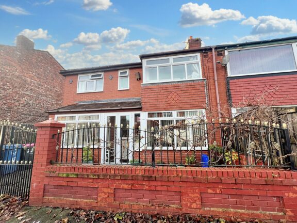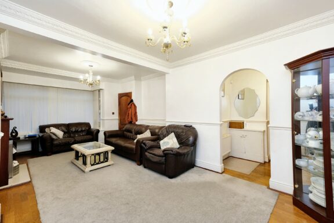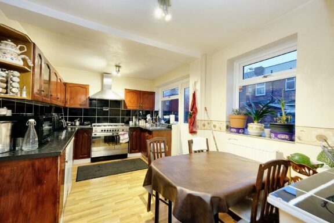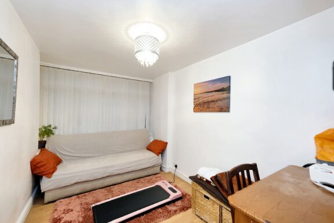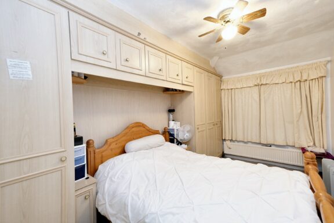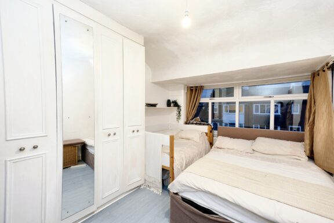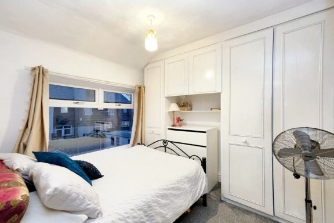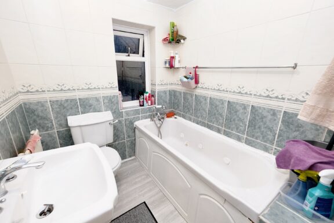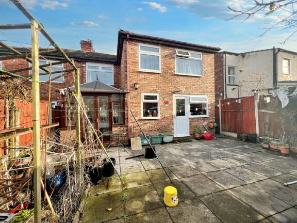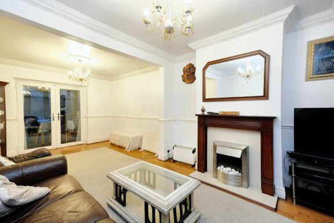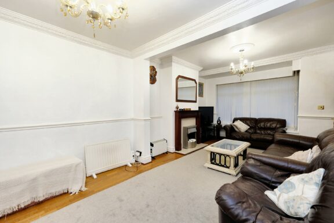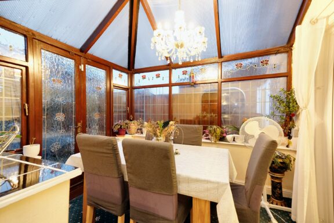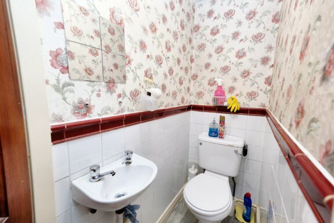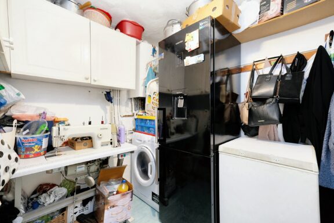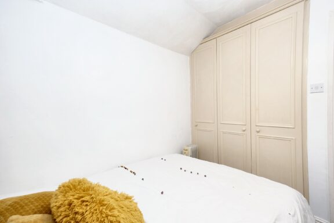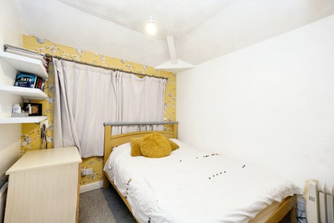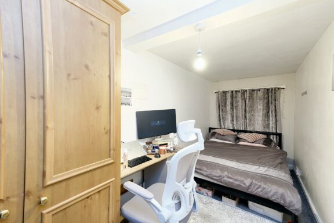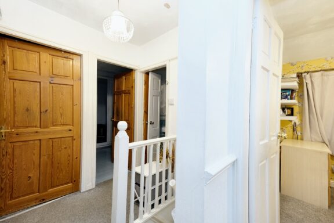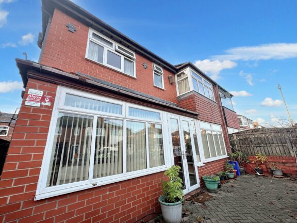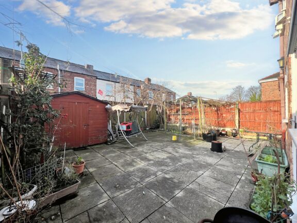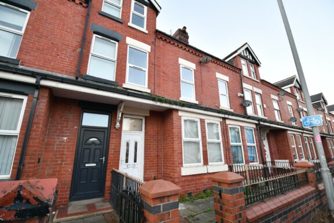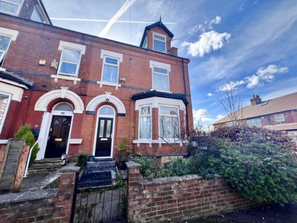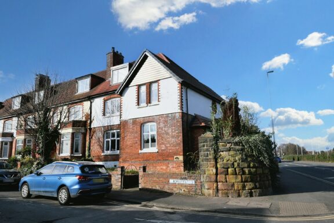
Offers Over | 94d6398d-fce6-4fc5-aeb2-88f1ffea766a
£325,000 (Offers Over)
Irlam Avenue, Eccles, M30
- 5 Bedrooms
- 3 Bathrooms
- 2 Receptions
Fabulous five bedrooms semi detached property situated on a cul-de-sac. Spacious family room, second reception, conservatory, open plan kitchen/dining. Five double bedrooms, master en-suite. Front and rear gardens, close to schools & transport links.
- Property type House
- Council tax Band: C
- Tenure Freehold
Key features
- Fabulous Family Home Situated at the bottom of a Cul De Sac
- 22ft (approx) Lounge, Second Reception Room & Conservatory
- Open Plan Kitchen & Dining Space, Utility Room & Guest W.C.
- Five Double Bedrooms all with Fitted Wardrobes
- Family Bathroom & En Suite to the Master
- Low Maintenance Front & Rear Gardens
- Walking Distance to Highly Sought After Schools
- Surrounded by Brilliant Public Transport & Motorway Links
Full property description
Welcome to this fabulous five bedroom semi-detached house nestled at the bottom of a cul-de-sac, presenting the perfect family home.
Upon entering, you are greeted by a spacious 22ft family, complemented by a second reception room and a conservatory that offers a seamless flow between here and the open plan kitchen and dining space. Completing the ground floor is the separate utility room, guest w.c. and a pantry tucked beneath the stairs.
Ascending the stairs this property boasts five generously sized double bedrooms, each complete with fitted wardrobes, providing ample storage space for all your belongings. A three piece family bathroom, while the master bedroom features an en-suite for added convenience and privacy.
Both gardens to the front and rear offer gated low maintenance outside space.
Situated within walking distance of highly sought after schools, this residence offers a prime location for families looking to provide their children with quality education. Additionally, the property is surrounded by brilliant public transport options and motorway links, ensuring easy access to all amenities within the area.
Hall
Carpeted flooring, radiator, ceiling light point and composite door.
Lounge
Engineered solid oak flooring, two ceiling light points, electric fireplace, radiator, double glazed window, power point and patio doors.
Snug
Laminate flooring, double glazed window, radiator, power point and ceiling light point.
Conservatory
Carpeted flooring, ceiling light point, gas radiator, double glazed windows, wooden patio doors and power points.
Kitchen/ Dining Room
Laminate flooring, two double glazed windows, composite door, radiator, stainless steel sink, wall and base units, five ring gas hob, two ceiling light points, power points and space for fridge and freezer.
Utility
Laminate flooring, ceiling light point, wall units, boiler, power points and plumbing in place for washing machine.
Guest W.C.
Lino flooring, ceiling light point, hand wash basin, W.C. and part tiled walls.
Landing
Carpeted flooring and ceiling light point.
Master
Carpeted flooring, double glazed windows, ceiling light point and fan, power points, radiator and fitted wardrobes.
En- Suite
Lino flooring, tiled walls, ceiling light spots, shower cubicle, hand wash basin, W.C., heated towel rail and double glazed window.
Bedroom Two
Carpeted flooring, double glazed window, ceiling light point, radiator, power points and fitted wardrobes.
Bedroom Three
Laminate flooring, ceiling light point, radiator, double glazed window, power points and fitted wardrobes.
Bedroom Four
Carpeted flooring, double glazed window, radiator, ceiling light point, power points and fitted wardrobes.
Bedroom Five
Carpeted flooring, double glazed windows, radiator, ceiling light point, power points and fitted wardrobes.
Interested in this property?
Why not speak to us about it? Our property experts can give you a hand with booking a viewing, making an offer or just talking about the details of the local area.
Have a property to sell?
Find out the value of your property and learn how to unlock more with a free valuation from your local experts. Then get ready to sell.
Book a valuationLocal transport links
Mortgage calculator
