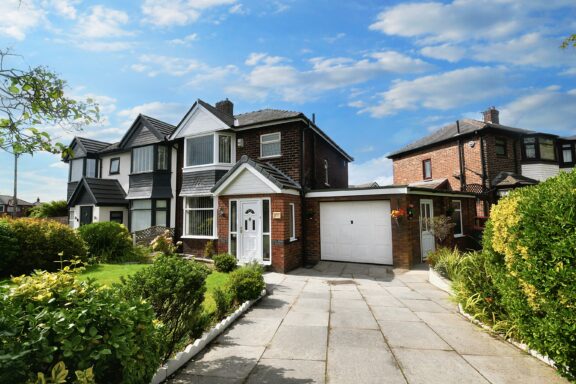
Offers in Excess of | 049f5194-3f51-4b39-aae0-75d9343fc088
£290,000 (Offers in Excess of)
Isis Close, Salford, M7
- 3 Bedrooms
- 2 Bathrooms
- 1 Receptions
EXTENDED TO THE REAR & ideally positioned on a CUL-DE-SAC in a POPULAR RESIDENTIAL LOCATION, this FANTASTIC FAMILY HOME features 3 GENEROUS BEDROOMS, an EN-SUITE, and MODERN FAMILY BATHROOM to the first floor, whilst the SPACIOUS GROUND FLOOR comprises of a porch, entrance hallway, lounge, and..
- Property type House
- Council tax Band: B
- Tenure Freehold
Key features
- FABULOUS FAMILY HOME
- BEAUTIFULLY PRESENTED THROUGHOUT
- EXTENDED TO THE REAR
- OFF ROAD PARKING FOR MULTIPLE CARS
- STUNNING MODERN KITCHEN & DINING AREA
- FAMILY BATHROOM & EN-SUITE
- POSITIONED ON A CUL-DE-SAC IN A POPULAR RESIDENTIAL LOCATION
- CLOSE TO MANY LOCAL AMENITIES & EXCELLENT TRANSPORT LINKS
Full property description
EXTENDED TO THE REAR & ideally positioned on a CUL-DE-SAC in a POPULAR RESIDENTIAL LOCATION, this FANTASTIC FAMILY HOME features 3 GENEROUS BEDROOMS, an EN-SUITE, and MODERN FAMILY BATHROOM to the first floor, whilst the SPACIOUS GROUND FLOOR comprises of a porch, entrance hallway, lounge, and STUNNING MODERN KITCHEN & DINING AREA. UPVC DOUBLE GLAZED & GAS CENTRAL HEATED, the property also benefits from BI-FOLDING DOORS to the rear, a BEAUTIFUL SOUTH-FACING GARDEN with seating areas & planted borders, and a driveway to the front providing OFF-ROAD PARKING FOR MULTIPLE CARS. Conveniently situated close to many local amenities & excellent transport links, COULD THIS BE THE PROPERTY FOR YOU? CALL US NOW TO BOOK A VIEWING!
Porch
Hall
Reception
Kitchen / Dining
Landing
Bedroom One
En-suite
Bedroom Two
Bedroom Three
Bathroom
Interested in this property?
Why not speak to us about it? Our property experts can give you a hand with booking a viewing, making an offer or just talking about the details of the local area.
Have a property to sell?
Find out the value of your property and learn how to unlock more with a free valuation from your local experts. Then get ready to sell.
Book a valuationLocal transport links
Mortgage calculator



















































































