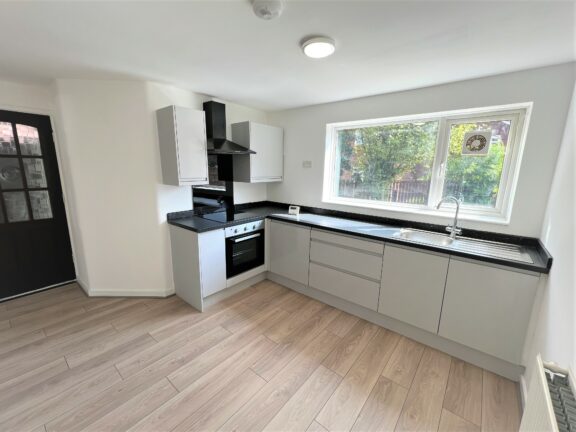
Offers Over | 722f06e1-596d-4749-ad0f-29ac037a1698
£240,000 (Offers Over)
Keadby Close, Eccles, M30
- 3 Bedrooms
- 1 Bathrooms
- 1 Receptions
Charming three bed semi-detached house in sought-after M30 postcode. Modern kitchen, bay-fronted lounge, separate dining room, well-proportioned bedrooms, master with fitted wardrobes. Front & rear gardens, off-road parking. Close to amenities. Ideal home in prime location. Book a viewing today!
- Property type House
- Council tax Band: C
- Tenure Freehold
Key features
- Located on a Popular Development Within M30 is this Semi Detached Property Offered Chain Free
- Bay Fronted Lounge & Separate Dining Room
- Modern Fitted Kitchen Installed around Two Years Ago
- Three Bedrooms, Master Complete with Fitted Wardrobes
- Three Piece Bathroom Suite
- Beautifully Kept Front & Rear Gardens and Off Road Parking for Multiple Cars
- Excellently Located Close to Schools, Parks & Shops all within Walking Distance
Full property description
Presenting the opportunity to purchase this chain free, charming residence, a delightful three bedroom semi detached house, situated on a well-regarded development within the sought-after M30 postcode.
Upon entry, one is greeted by a bay-fronted lounge that exudes a welcoming atmosphere, providing an ideal setting for relaxation. Adjacent to the lounge, a separate dining room offers a designated space for formal gatherings or family meals.
The modern fitted kitchen, installed approximately two years ago, presents a stylish and functional area for culinary pursuits. Its sleek design and optimal layout enhance the overall appeal of the home and cater to the demands of modern living.
Ascending the stairs to the first floor, three well-proportioned bedrooms await. The master bedroom is complemented by fitted wardrobes, offering ample storage space. The additional bedrooms provide versatile spaces that can be adapted to suit individual preferences, whether utilised as sleeping quarters, a home office, or a hobby room. Complementing the bedrooms is the three piece bathroom with electric shower over the tub and a vanity unit.
Externally, this property showcases beautifully kept front and rear gardens that enhance the visual appeal of the home and provide a outdoor retreat. Off-road parking facilities for multiple cars further add to the convenience and practicality of the residence.
Positioned excellently, this property is in close proximity to a range of amenities, including schools, parks, and shops, all of which are conveniently reachable on foot. This desirable location ensures that residents have access to essential services and recreational facilities within easy reach.
In summary, this immaculately presented three bedroom semi detached house offers a prime opportunity for discerning buyers seeking a stylish and comfortable home in a well-connected and thriving neighbourhood. Book your viewing today to see this property first hand.
Entrance Hallway
Featuring ceiling light point, wall - mounted radiator, power point. Complete with PVC door. Fitted with carpet flooring.
Lounge
Featuring a gas fire. Complete with a ceiling light point, two wall light points, double glazed bay window, two wall - mounted radiators, power point. Fitted with carpet flooring.
Dining room
Featuring ceiling light point, wall -mounted radiator, power point. Complete with storage cupboard, patio doors. Fitted laminate flooring.
Kitchen
Featuring complementary wall and base units with integral stainless steel sink, gas hob, electric oven, power point. Complete with a ceiling light point, double glazed window, boiler. Space for washer and fridge freezer. Fitted with part tiled walls and laminate flooring.
Landing
Featuring ceiling light point, power point. Complete with loft access and storage. Fitted with carpet flooring.
Bedroom One
Featuring fitted wardrobes. Complete with a ceiling light point, double glazed window, wall - mounted radiator, power point. Fitted with carpet flooring.
Bedroom Two
Featuring ceiling light point, double glazed window, wall - mounted radiator, power point. Fitted with carpet flooring.
Bedroom Three
Featuring ceiling light point, double glazed window, wall - mounted radiator, power point. Complete with a storage cupboard. Fitted with carpet flooring.
Bathroom
Featuring three piece suite including electric shower, vanity unit with hand wash basin and W.C. Complete with a ceiling light point, double glazed window, wall - mounted radiator. Fitted with part tiled walls and carpet flooring.
External
To the front of the property is off road parking for multiple cars and a lawn. To the rear of the property is a paved patio and lawned garden with shrubbed borders and gated access to the side of the property.
Interested in this property?
Why not speak to us about it? Our property experts can give you a hand with booking a viewing, making an offer or just talking about the details of the local area.
Have a property to sell?
Find out the value of your property and learn how to unlock more with a free valuation from your local experts. Then get ready to sell.
Book a valuationLocal transport links
Mortgage calculator































































