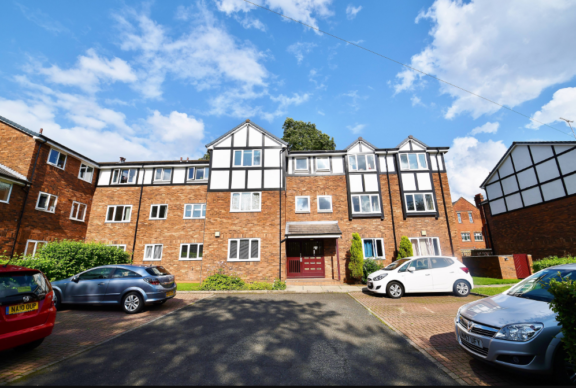
Offers Over | ee0724a0-8094-4ea2-a359-ed065aadb7a9
£170,000 (Offers Over)
Keadby Close, Eccles, M30
- 2 Bedrooms
- 1 Bathrooms
- 1 Receptions
Two bedroom mid mews overlooking Manchester Ship Canal. Cosy lounge with patio doors to garden. Two double bedrooms with fitted wardrobes. Enclosed rear garden, 2 parking spaces. No chain. Easy access to Media City, Trafford Centre, and City Centre. Ideal first home.
Key features
- Tucked Away on a Quiet Cul De Sac
- Mid Mews Over Looking the Manchester Ship Canal
- Lounge with Patio Doors Opening to the Rear Garden
- Fitted Kitchen
- Two Double Bedrooms with Fitted Wardrobes
- Three Piece Bathroom Suite
- Two Allocated Parking Spaces & Enclosed Rear Garden
- Located a Few Paces from Canal-Side Walks
- Offered with No Onward Chain
- Easily Accessible to Media City, The Trafford Centre & Manchester City Centre & Surrounded by Excellent Transport Links
Full property description
Tucked away on a quiet cul-de-sac overlooking the iconic Manchester Ship Canal, this two bedroom mid mews would make the perfect first home for a first time buyer looking to add their stamp.
The lounge and dining space which leads off the entrance hallway, with a centre fire place givig off a lovely cosy feel. The room fills with natural light through the patio doors that open out to the rear garden. The adjoining fitted kitchen offers ample storage with the fitted wall and base units, space for necessary appliances and is also home to the boiler.
Ascend the stairs to discover two generously sized double bedrooms, each benefitting from fitted wardrobes providing a wealth of storage space. In addition to this there is storage off the landing as well as within the loft space. The three-piece bathroom suite complements the bedrooms, with an electric shower over the tub and vanity unity.
Benefitting from two allocated parking spaces, this property also features an enclosed rear garden, with a patio, lawn and rear gated access. Offered with no onward chain, this home presents itself as an ideal opportunity for those seeking a hassle-free transition.
Conveniently positioned, this mews is easily accessible to key locations such as Media City, The Trafford Centre, and Manchester City Centre, making daily commuting and leisure activities a breeze. Surrounded by excellent transport links, residents of this property will enjoy the convenience of a well-connected location, providing ease of access to a multitude of amenities and attractions.
Entrance Hallway
Entered via a hardwood front door. Complete with a ceiling light point, wall mounted radiator and parquet flooring.
Lounge
Featuring an electric fire. Complete with a ceiling light point, wall mounted radiator and patio doors. Fitted with carpet flooring.
Kitchen
Featuring complementary wall and base units with integral stainless steel sink. Space for a cooker fridge freezer and washer. Complete with a ceiling light point, double glazed window and wall mounted radiator. Boiler. Fitted with part tiled walls and lino tiled flooring.
Landing
Complete with a ceiling light point and carpet flooring.
Bedroom One
Featuring fitted wardrobes. Complete with a ceiling light point, two double glazed windows and wall mounted radiator. Fitted with carpet flooring.
Bedroom Two
Featuring fitted wardrobes. Complete with a ceiling light point, double glazed window and wall mounted radiator. Fitted with carpet flooring.
Bathroom
Featuring a three-piece suite including a bath with electric shower over, vanity unit, hand wash basin and W.C. Complete with a ceiling light point, double glazed window and wall mounted radiator. Fitted with part tiled walls and lino flooring.
External
To the front of the property is a private driveway providing off-road parking with additional parking allocated car parking space on a delightfully peaceful cul-de-sac. To the rear of the property is a secluded garden with paved patio with paved path, wooden shed and lawn. Gated access.
Interested in this property?
Why not speak to us about it? Our property experts can give you a hand with booking a viewing, making an offer or just talking about the details of the local area.
Have a property to sell?
Find out the value of your property and learn how to unlock more with a free valuation from your local experts. Then get ready to sell.
Book a valuationLocal transport links
Mortgage calculator




























































