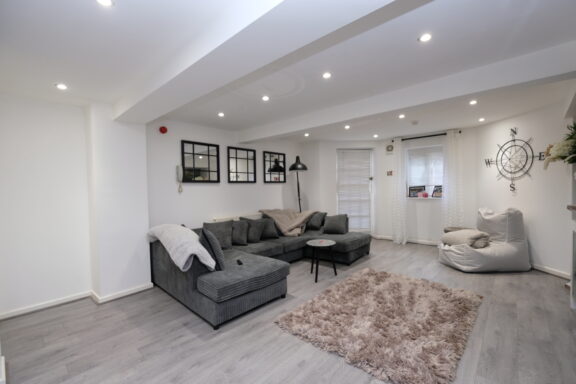
e6eac5f6-8bc1-4ed5-ba6b-81151ab6f391
£210,000
Laburnum Street, Salford, M6
- 2 Bedrooms
- 1 Bathrooms
- 1 Receptions
Stylish terraced property in the popular Chimney Pot Park, with an abundance of space for those looking for their own slice of urban living. Within walking distance of Salford Quays and Media City. Boasting two double bedrooms and modern interiors, this property would be ideal for first-time buyers
- Property type House
- Council tax Band: A
- Tenure Leasehold
- Leasehold years remaining 981
- Lease expiry date 13-03-3006
- Ground rent£231.27 per year
- Service charge £ per year
Key features
- Stylish Two Bedroom Terraced Property Located on the Award-Winning 'Chimney Pot Park' Development
- Within Walking Distance of Salford Quays & Media City, which are Host to a Fine Array of Bars, Shops and Restaurants
- Close to Langworthy Tram Stop, which Provides Direct Access into Manchester City Centre
- Two Double Bedrooms, with a Lightwell in the Main Bedroom
- Modern Three-Piece Bathroom, Complete with a 'Sunken' Bath
- Large 22FT Lounge Diner, with Sliding Doors Leading out onto the Garden Terrace at the Rear
- Modern Fitted Kitchen on the Top Floor, Complete with a 'Chimney' Style Lightwell
- No Vendor Chain
- Ideal First Time Home or Investment
Full property description
Nestled within the popular 'Chimney Pot Park' development, this stylish two-bedroom terraced property offers an urban lifestyle in a sought-after location. Conveniently situated within walking distance of Salford Quays and Media City, residents can indulge in a vibrant array of amenities including trendy bars, shops, and restaurants. Additionally, the proximity to Langworthy tram stop provides seamless access to bustling Manchester City Centre.
As you enter the property you have a welcoming entrance hallway. In these quirky ‘upside down’ houses, you will find the two bedrooms to the ground floor, with the main bedroom having a unique 'chimney' style lightwell. There is also a modern three-piece bathroom that comes complete with a sunken bath.
On the first floor, there is a large, 22FT lounge diner, which opens out on to the decked garden terrace to the rear, making it a great social space. On the second floor mezzanine, you will find a modern fitted kitchen, complete with the ‘chimney’ style light well. This property is an ideal choice for first-time buyers or investors seeking a sophisticated urban retreat.
Entrance Hallway
Complete with ceiling spotlights, wall mounted radiator and carpet flooring.
Lounge/Diner
A spacious lounge diner complete with ceiling spotlights, wall mounted radiator and patio doors to the rear. Fitted with laminate flooring.
Kitchen
Featuring a modern range of wall and base units including an integral stainless steel sink, oven and electric hob. Complete with ceiling spotlights, lightwell and wall mounted radiator. Fitted with laminate flooring.
Bedroom One
Featuring a ceiling light point, lightwell and wall mounted radiator. Fitted with laminate flooring.
Bedroom Two
Complete with a ceiling light point, double glazed window and wall mounted radiator. Fitted with carpet flooring.
Bathroom
Featuring a tree piece suite including a 'sunken' bath, hand wash basin and W.C. Complete with ceiling spotlights and heated towel rail.
External
To the rear of the property is a decked patio.
Interested in this property?
Why not speak to us about it? Our property experts can give you a hand with booking a viewing, making an offer or just talking about the details of the local area.
Have a property to sell?
Find out the value of your property and learn how to unlock more with a free valuation from your local experts. Then get ready to sell.
Book a valuationLocal transport links
Mortgage calculator
























































