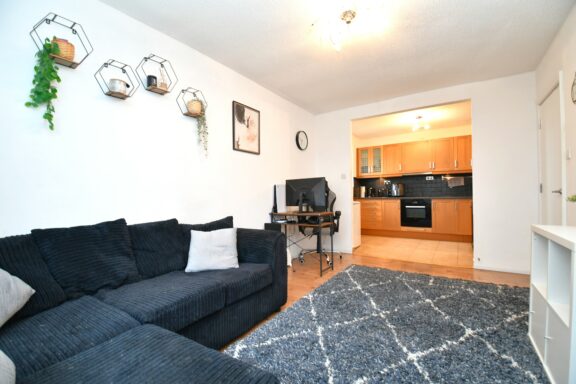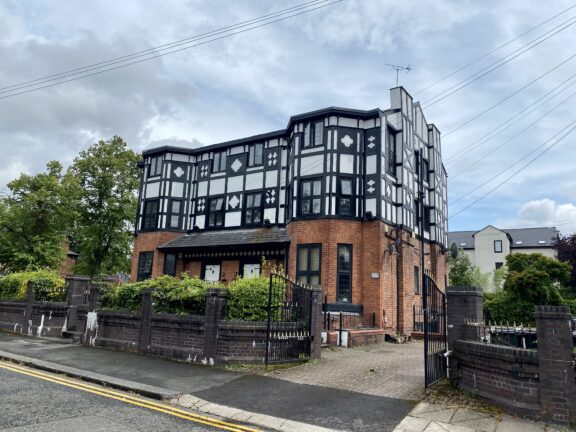
Offers in Excess of | 406846b1-99fb-41ff-8617-bd6fbd211abe
£150,000 (Offers in Excess of)
Lancaster Road, Salford, M6
- 2 Bedrooms
- 1 Bathrooms
- 1 Receptions
**WITHIN WALKING DISTANCE OF SALFORD ROYAL HOSPITAL** Take a look at this IMMACULATELY PRESENTED, two bedroom first floor apartment! Boasting spacious rooms and a popular location!
- Property type Flat
- Council tax Band: B
- Tenure Leasehold
- Leasehold years remaining 967
- Lease expiry date 01-01-2993
- Ground rent£10 per year
- Service charge £ per year
Key features
- Immaculately Presented, Two Bedroom Apartment
- Located on the First Floor
- Spacious Lounge Diner
- Two Generously-Sized Bedrooms
- Stylish Three-Piece Shower Room
- Just a Short Walk from Salford Royal Hospital
- Close to Excellent Transport Links into Salford Quays, Media City and Manchester City Centre
- Ideal First Time Home or Investment
- Viewing is Highly Recommended!
Full property description
**WITHIN WALKING DISTANCE OF SALFORD ROYAL HOSPITAL** Take a look at this IMMACULATELY PRESENTED, two bedroom first floor apartment! Boasting spacious rooms and a popular location – viewing is highly recommended!
As you enter the property you head into a welcoming entrance hallway. From here, you will find two spacious bedrooms, a stylish three-piece shower room and a large lounge diner. The lounge diner also provides access to the fitted kitchen.
Externally, there is parking available, along with beautifully maintained communal gardens and secure intercom access.
Properties in this location are popular due to the close vicinity to Salford Royal Hospital and excellent transport links into Salford Quays, Media City and Manchester City Centre.
Get in touch to secure your viewing today!
Entrance Hallway
Complete with a ceiling light point, wall mounted radiator and carpet flooring.
Lounge / Diner
Complete with a ceiling light point, double glazed window and electric radiator. Fitted with carpet flooring.
Kitchen
Featuring complementary fitted units with integral hob and oven. Space for a washing machine. Complete with a ceiling light point, double glazed window and cushioned flooring.
Bedroom One
Featuring fitted wardrobes. Complete with a ceiling light point, double glazed window and electric radiator. Fitted with carpet flooring.
Bedroom Two
Complete with a ceiling light point, double glazed window and electric radiator. Fitted with carpet flooring.
Bathroom
Featuring a three piece suite including shower cubicle, hand wash basin and W.C. Complete with a ceiling light point, part tiled walls and cushioned flooring.
Interested in this property?
Why not speak to us about it? Our property experts can give you a hand with booking a viewing, making an offer or just talking about the details of the local area.
Have a property to sell?
Find out the value of your property and learn how to unlock more with a free valuation from your local experts. Then get ready to sell.
Book a valuationLocal transport links
Mortgage calculator















































