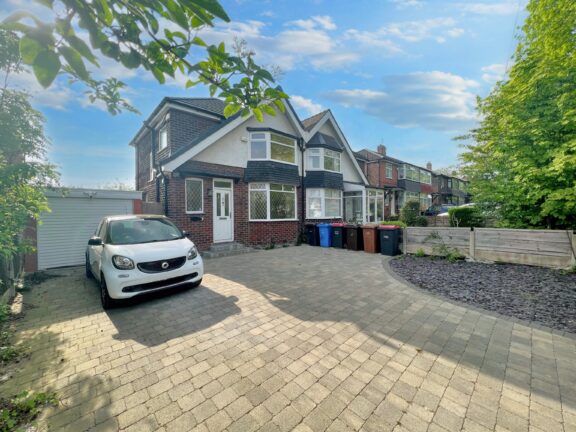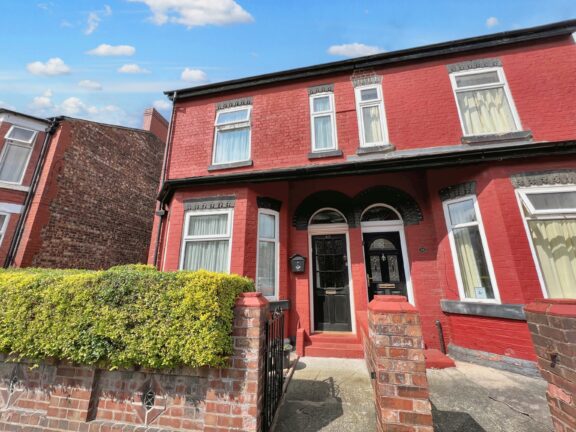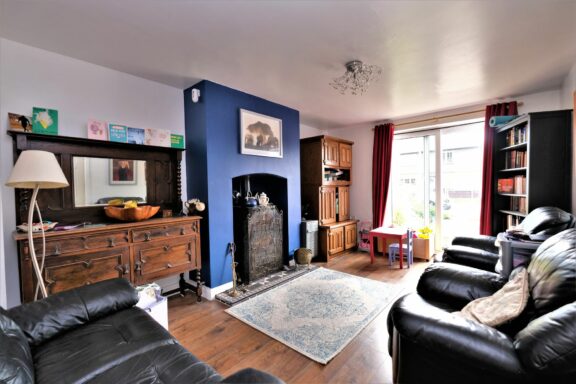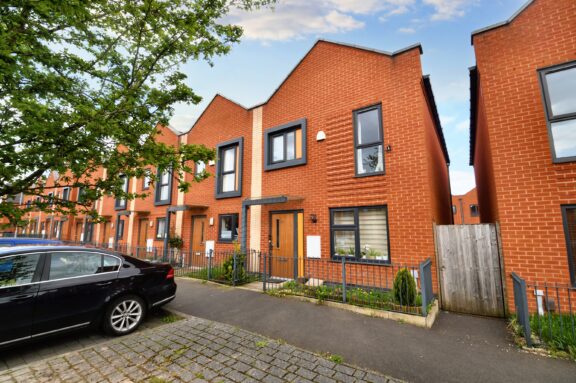
7baadb6a-2a83-417d-b7a8-d1cdc11cd69d
£240,000
Lancaster Road, Salford, M6
- 3 Bedrooms
- 1 Bathrooms
- 1 Receptions
***POPULAR RESIDENTIAL AREA*** Presenting this charming three bedroom semi-detached family home -featuring a new driveway and a detached garage to the front and side that was installed in 2023, along with beautiful views over Duncan Matheson playing fields to the rear!
Key features
- Three Bedroom Semi-Detached Family Home Located in a Popular Residential Area
- Backing Onto Duncan Matheson Playing Fields
- Bay-Fronted Lounge Diner and a Conservatory
- Fitted Kitchen and a Three-Piece Family Bathroom
- Driveway and a Detached Garage Installed in 2021, Providing Plenty of Off-Road Parking
- New Roof Installed in 2020 and the Rear of the Property has Been Re-Rendered in 2023
- Well-Presented Garden to the Rear with Laid-to-Lawn Grass and Paving
- Within Walking Distance of Salford Royal Hospital, Oakwood Park and Light Oaks Primary School
- Close to Excellent Transport Links into Salford Quays, Media City and Manchester City Centre
- Viewing is Highly Recommended!
Full property description
***POPULAR RESIDENTIAL AREA*** Presenting this charming three bedroom semi-detached family home -featuring a new driveway and a detached garage to the front and side that was installed in 2023, along with beautiful views over Duncan Matheson playing fields to the rear!
Upon entering, you head into an entrance hallway, which flows into a bay-fronted lounge diner. This provides access to the conservatory, and the fitted kitchen. Upstairs, there are three well-proportioned bedrooms and a three-piece family bathroom.
The well-presented garden to the rear consists of laid-to-lawn grass and paving. Close proximity to Salford Royal Hospital, Oakwood Park, and Light Oaks Primary School, as well as excellent transport links to Salford Quays, Media City, and Manchester City Centre, make this property an ideal choice for families.
Early viewing is highly recommended to appreciate all that this home has to offer!
Entrance Hallway
Complete with a ceiling light point, wall mounted radiator and laminate flooring.
Lounge / Diner
Complete with a ceiling light point, double glazed bay window and wall mounted radiator. Fitted with laminate flooring.
Conservatory
Complete with laminate flooring.
Kitchen
Featuring fitted units with integral hob and oven. Complete with ceiling spotlights, double glazed window and laminate flooring.
Landing
Complete with a ceiling light point, double glazed window and carpet flooring.
Bedroom One
Complete with a ceiling light point, double glazed bay window and wall mounted radiator. Fitted with carpet flooring.
Bedroom Two
Complete with a ceiling light point, double glazed window and wall mounted radiator. Fitted with carpet flooring.
Bedroom Three
Complete with a ceiling light point, double glazed window and wall mounted radiator. Fitted with carpet flooring.
Bathroom
Featuring a bath, hand wash basin and W.C. Complete with a ceiling light point and uPVC walls.
External
To the rear of the garden is a garden with paving and lawn.
Interested in this property?
Why not speak to us about it? Our property experts can give you a hand with booking a viewing, making an offer or just talking about the details of the local area.
Have a property to sell?
Find out the value of your property and learn how to unlock more with a free valuation from your local experts. Then get ready to sell.
Book a valuationLocal transport links
Mortgage calculator
























































