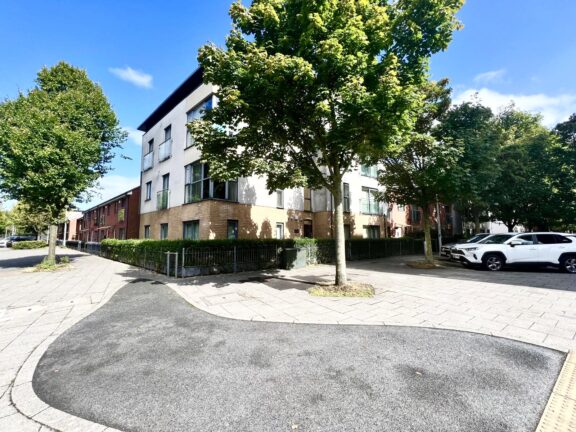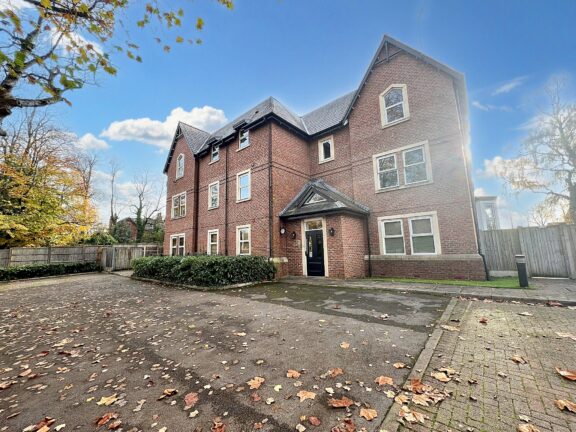
Offers Over | e910fcdc-e7a4-47be-98fc-59d9c5d0be56
£170,000 (Offers Over)
Langton Street, Salford, M6
- 2 Bedrooms
- 1 Bathrooms
- 2 Receptions
TAKE A LOOK at this TWO DOUBLE BEDROOM TERRACED PROPERTY! Featuring two reception rooms and a modern fitted kitchen diner. Early viewing is essential!
- Property type House
- Council tax Band: A
- Tenure Freehold
Key features
- Two Double Bedroom Terraced Property
- Spacious Lounge and Dining Rooms Separated via an Archway
- Modern Kitchen Diner and a Three-Piece Bathroom
- Low-Maintenance Courtyard Garden to the Rear
- Within Walking Distance of Amenities, Several Well-Kept Parks and Local Schooling
- Close to Excellent Transport Links into Manchester City Centre
- Viewing is Highly Recommended!
Full property description
TAKE A LOOK at this TWO DOUBLE BEDROOM TERRACED PROPERTY! Featuring two reception rooms and a modern fitted kitchen diner. Early viewing is essential!
As you enter the property you head into a welcoming entrance hallway, which provides access into the lounge. Separated via an archway, you will find a spacious dining room, which leads to the modern kitchen diner.
Upstairs, there are two double bedrooms and a three-piece bathroom. Externally, there is a low-maintenance courtyard garden to the rear.
The property is situated within walking distance of Weaste tram stop, which provides direct access into Salford Quays, Media City and Manchester City Centre. You will also find local schooling, well-kept parks and amenities within easy access. Viewing is highly recommended to appreciate the amount of space this property has to offer – get in touch to secure your viewing today!
Porch
Complete with a ceiling light point and carpet flooring.
Entrance Hallway
Complete with a ceiling light point, double glazed window and wall mounted radiator. Fitted with carpet flooring.
Lounge
Complete with a ceiling light point, double glazed window and wall mounted radiator. Fitted with carpet flooring.
Dining Room
Complete with a ceiling light point, double glazed window and wall mounted radiator. Fitted with carpet flooring.
Kitchen / Diner
Featuring complementary fitted units with space for a freestanding oven, fridge freezer and washer. Complete with two ceiling light points, double glazed window and wall mounted radiator. Fitted with cushioned flooring.
Landing
Complete with a ceiling light point and carpet flooring.
Bedroom One
Complete with a ceiling light point, double glazed window and wall mounted radiator. Fitted with carpet flooring.
Bedroom Two
Complete with a ceiling light point, double glazed window and wall mounted radiator. Fitted with carpet flooring.
Bathroom
Featuring a three-piece suite including bath with shower over, hand wash basin and W.C. Complete with a ceiling light point, double glazed window, part tiled walls and cushioned flooring.
External
To the rear of the property is a courtyard garden.
Interested in this property?
Why not speak to us about it? Our property experts can give you a hand with booking a viewing, making an offer or just talking about the details of the local area.
Have a property to sell?
Find out the value of your property and learn how to unlock more with a free valuation from your local experts. Then get ready to sell.
Book a valuationLocal transport links
Mortgage calculator












































