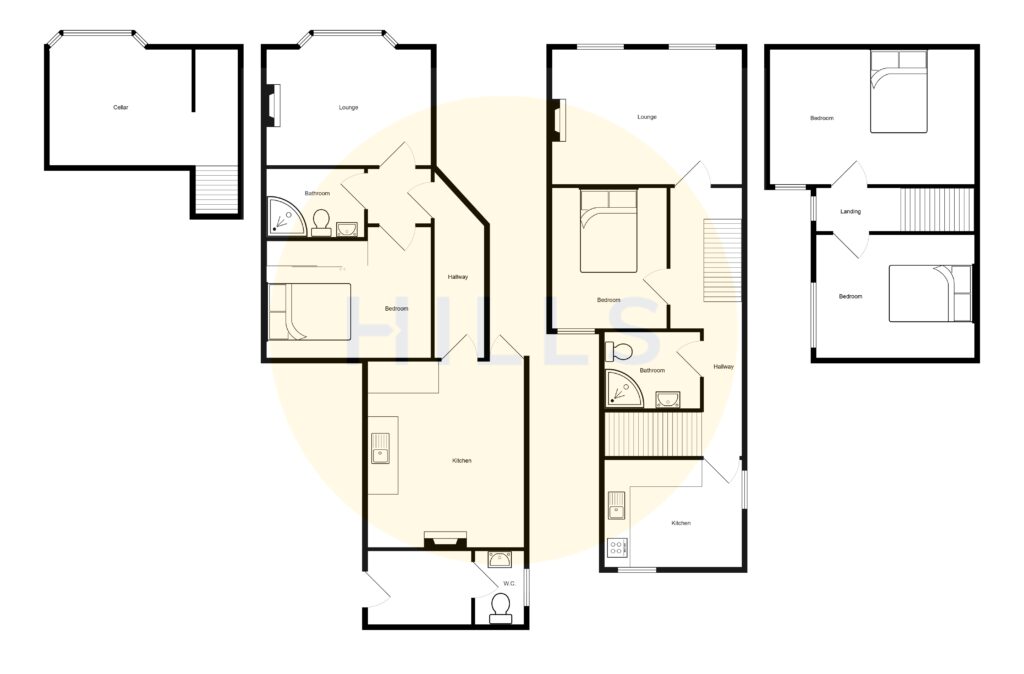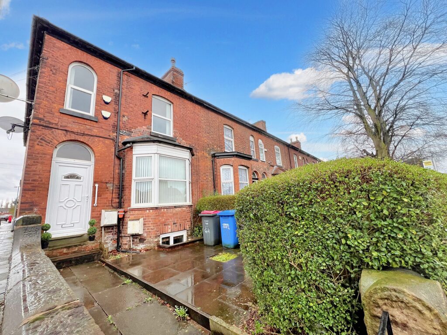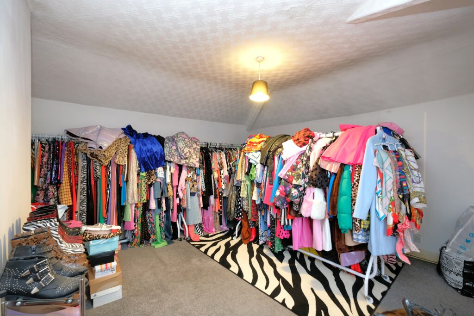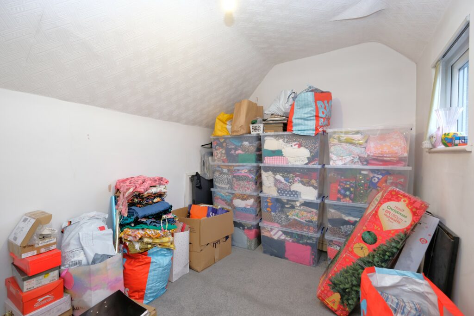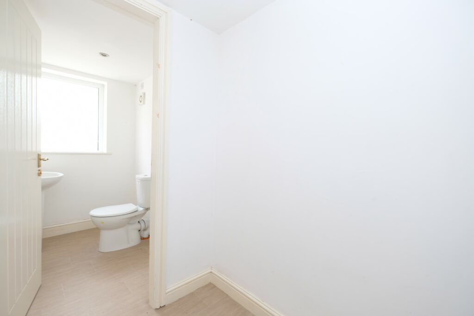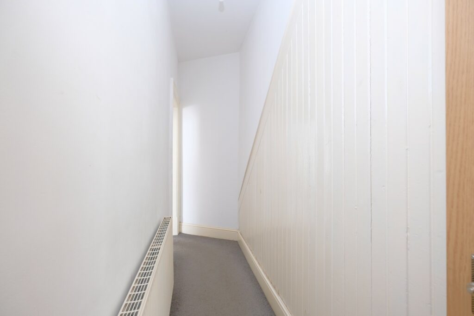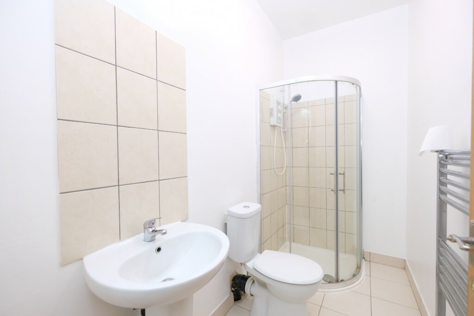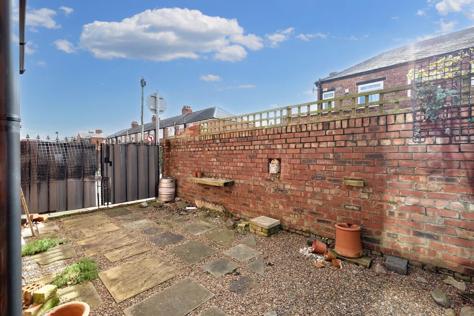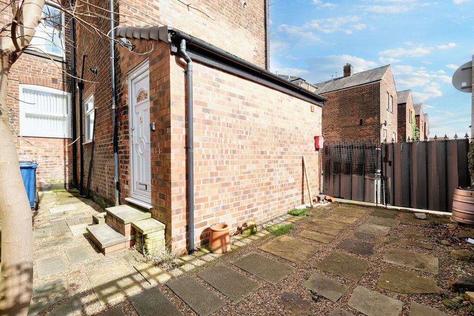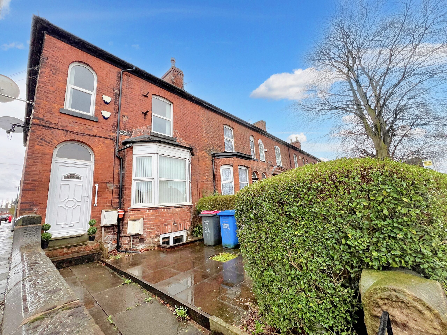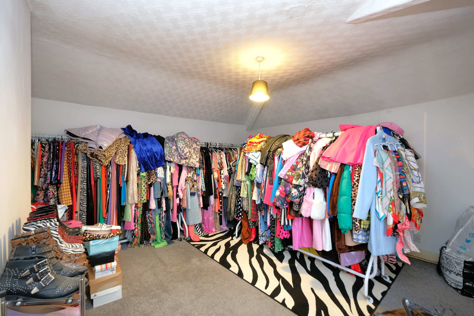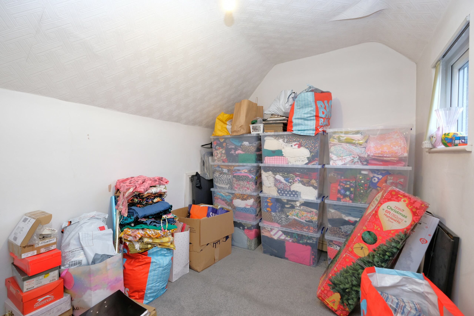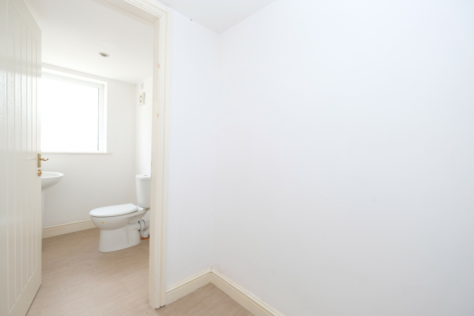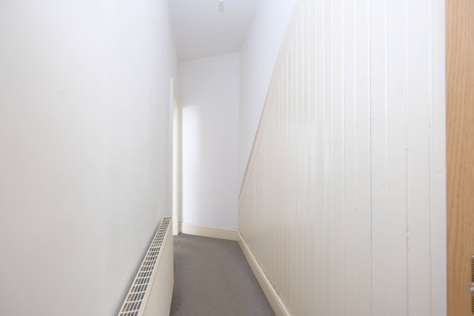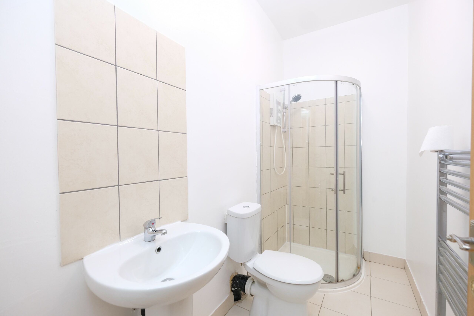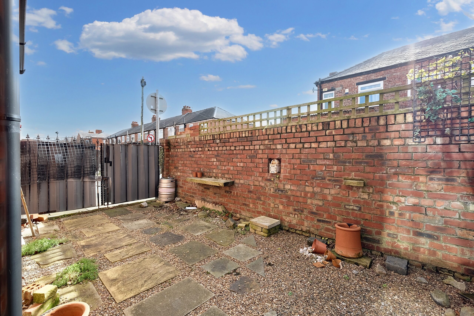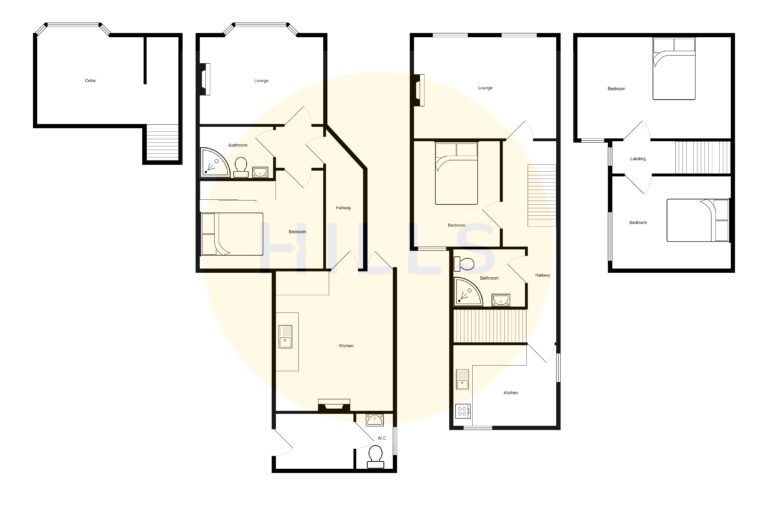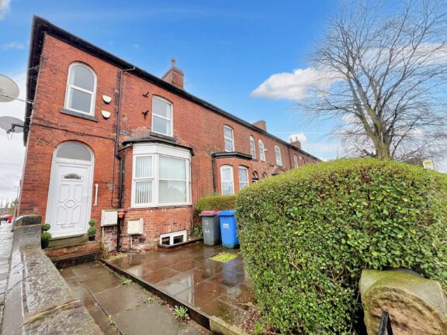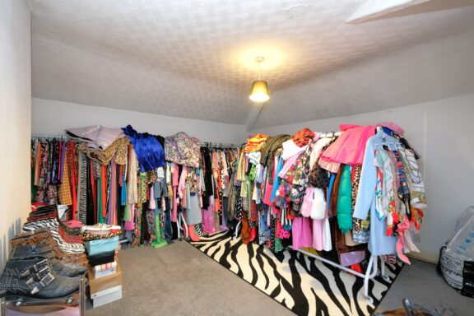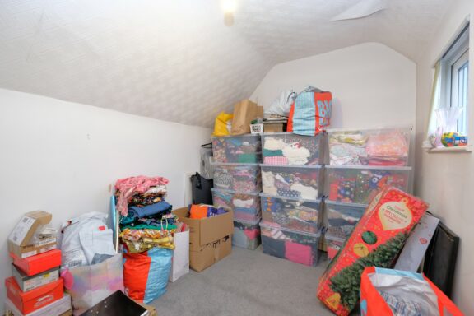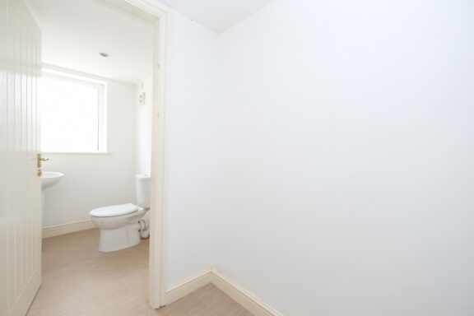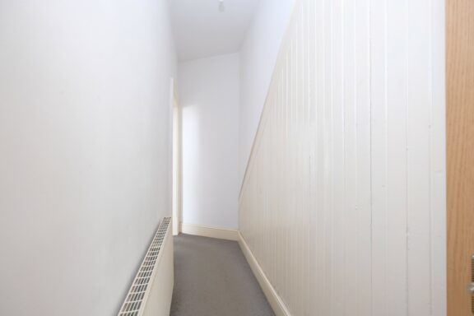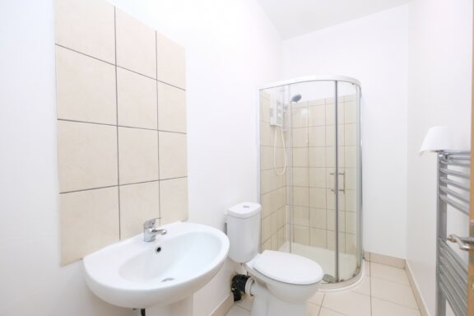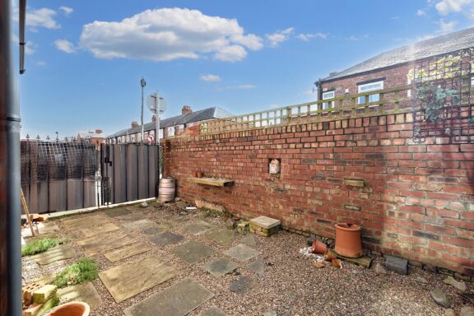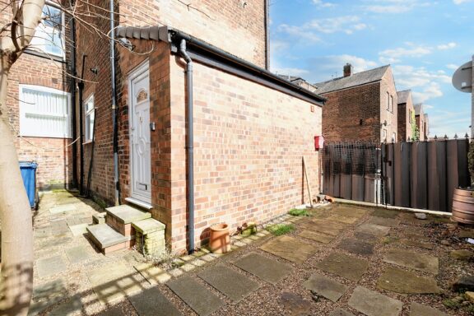
Offers in Excess of | 3d673446-ba1c-4d58-886c-68a3218311fd
£225,000 (Offers in Excess of)
Liverpool Road, Eccles, M30
- 5 Bedrooms
- 2 Bathrooms
- 2 Receptions
Rare investment opportunity in Peel Green! End of terrace converted into two separate apartments, potential rental income of £1600/month. Spacious living spaces with modern amenities, sun-drenched garden, close to amenities and transport links. Ideal for investors or residents seeking convenience and modern living. Viewing highly recommended!
- Property type House
- Council tax Band: F
- Tenure Leasehold
- Leasehold years remaining 842
- Lease expiry date 24-06-2867
- Ground rent£2 per year
Key features
- To be Sold Via Hills Property Auction
- Brilliant Investment Opportunity to add to ones Portfolio
- Spacious End Terrace Property Converted into Two Apartments
- Ground Floor Benefits From Two Bedrooms, Shower Room, Guest W.C. & Kitchen, Living & Dining Space
- First Floor Apartment Laid Over Two Floors with a Lounge, Three Double Bedrooms Shower Room & Fitted Kitchen Dining Space
- Excellently Located Close to Amenities all Within Walking Distance
- Brilliant Public Transport & Motorway Links Close by
- Potential To Achieve Around £1625 PCM
- * This Auction Is Due To End At 2pm On Friday 31st January 2025 *
Full property description
Situated in a popular pocket of Peel Green, this exceptional end of terrace property presents a rare investment opportunity that is not to be missed. Boasting a unique layout, this spacious end terrace has been meticulously converted into two separate apartments, offering a potential rental income of approximately £1600 per calendar month.
The ground floor apartment encompasses two generously sized bedrooms, a stylish shower room, a convenient guest W.C., and a modern kitchen with ample space for living and dining. This well-designed living space provides a comfortable and practical layout. The ground floor benefits from the sun drenched rear garden, that could also be used for secure off road parking.
The first-floor apartment, laid out over two floors, offers a spacious lounge, three double bedrooms, a sleek shower room, and a fitted kitchen with a dining area. The thoughtful design and use of space provide a comfortable and inviting living environment, perfect for families or professionals seeking a convenient residence.
Conveniently located close to a plethora of amenities, all within easy walking distance, this property offers the ideal blend of city living and urban convenience. With excellent public transport links and motorway connections nearby, this property provides easy access to everything the area has to offer, making it an attractive choice for those seeking a well-connected investment in a vibrant community.
In conclusion, this property represents a brilliant investment opportunity for those looking to add to their portfolio or for those seeking a unique living arrangement. With its versatile layout, potential for a substantial rental income, and prime location close to amenities and transportation links, this property is sure to appeal to buyers looking for a modern and convenient living space. Don't miss out on the chance to make this exceptional property your own. Arrange a viewing today and discover the endless possibilities that await in this remarkable end terrace property.
* This Auction Is Due To End At 2pm On Friday 31st January 2025 *
Offered for sale by Hills Property Auctions. Should you view, offer, or bid on the property, your information will be shared with the Auctioneer, Hills Property Auctions. This method of auction requires both parties to complete the transaction within 56 days of the draft contract of sale being received by the buyers solicitor. This time allows buyers to purchase with mortgage finance where necessary. The buyer is required to sign a reservation agreement and make payment of a non-refundable Reservation Fee. This being 3% of the purchase price including VAT, subject to a minimum of £3,600 including VAT. The Reservation Fee is paid in addition to, and does not constitute part of the purchase price, however may be considered as part of the chargeable consideration for the property in the calculation for stamp duty liability. Buyers will be required to provide proof of how the purchase will be funded along with ID for verification. This property benefits from a Buyer Information Pack which is a collection of documents & information relating to the property. The documents may not tell you everything you need to know about the property, and therefore you are advised to complete your own due diligence prior to bidding. A sample copy of the Reservation Agreement and Terms & Conditions of the sale are also contained within this pack. Any potential buyer may purchase a copy of the Buyer Information Pack at a cost of £99.00 including VAT. The property is subject to an undisclosed Reserve Price. Both the Reserve Price and Starting Bid may change without notice. To place a bid or for any further information please call the Auction Coordinator.
Flat One
Entrance Hallway
Entered via a uPVC front door. Complete with a ceiling light point, wall mounted radiator and carpet flooring.
Lounge
Complete with a ceiling light point, double glazed window and wall mounted radiator. Fitted with carpet flooring.
Kitchen / Diner
Featuring fitted wall and base units with an integral stainless steel sink and stainless steel extractor hood. Space for washer, cooker and fridge freezer. Complete with a ceiling light point, two double glazed windows and wall mounted radiator. Fitted with lino flooring.
Bedroom One
Complete with a ceiling light point, double glazed window and wall mounted radiator. Fitted with carpet flooring.
Bathroom
Featuring a shower cubicle, hand wash basin and W.C. Complete with a ceiling light point, heated towel rail, tiled splashback and tiled flooring.
W.C.
Featuring a hand wash basin and W.C. Complete with ceiling spotlights, double glazed window, tiled splashback and lino flooring.
Cellar
Complete with two ceiling light points and a double glazed window.
Flat Two
Entrance Hallway
Complete with two ceiling light points and carpet flooring.
Lounge
Complete with two ceiling light points, two double glazed windows and wall mounted radiator. Fitted with carpet flooring.
Kitchen
Featuring fitted wall and base units with integral stainless steel sink. Space for cooker and washing machine. Complete with a ceiling light point, two double glazed windows and lino flooring.
Bedroom One
Complete with a ceiling light point, double glazed window and wall mounted radiator. Fitted with carpet flooring.
Bedroom Two
Complete with a ceiling light point, double glazed window and wall mounted radiator. Fitted with carpet flooring.
Bedroom Three
Complete with a ceiling light point, double glazed window and wall mounted radiator. Fitted with carpet flooring.
Bathroom
Featuring a shower, hand wash basin and W.C. Complete with a ceiling light point, heated towel rail, tiled walls and flooring.
External
To the front of the property is a garden. To the rear of the property is a low maintenance paved garden.
Interested in this property?
Why not speak to us about it? Our property experts can give you a hand with booking a viewing, making an offer or just talking about the details of the local area.
Have a property to sell?
Find out the value of your property and learn how to unlock more with a free valuation from your local experts. Then get ready to sell.
Book a valuationLocal transport links
Mortgage calculator
