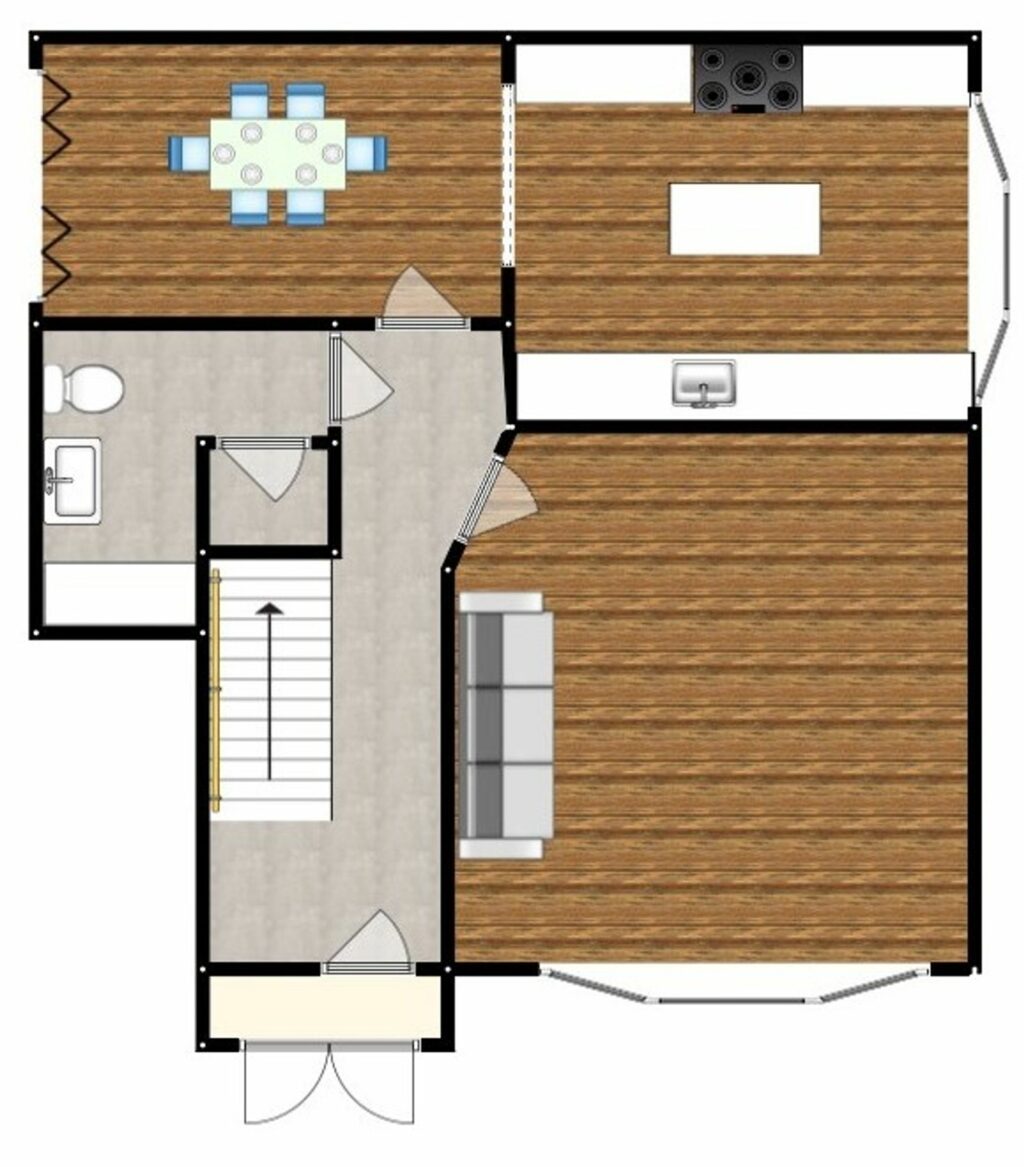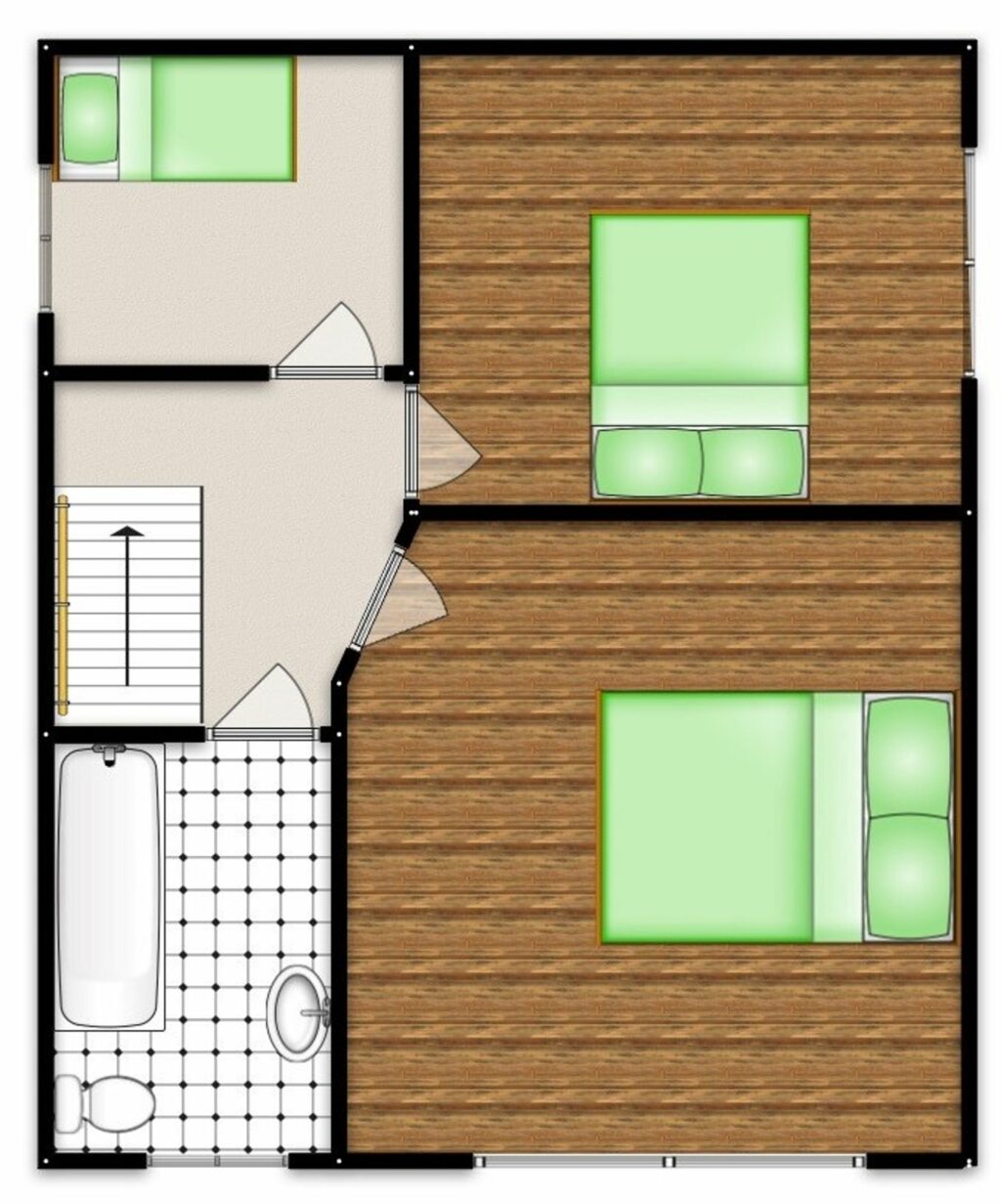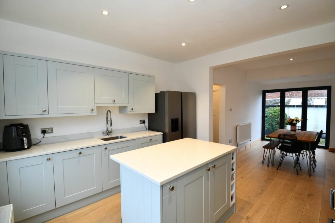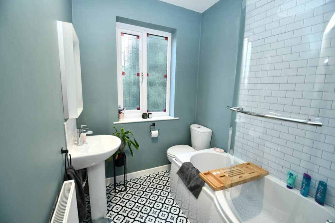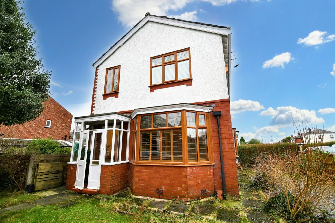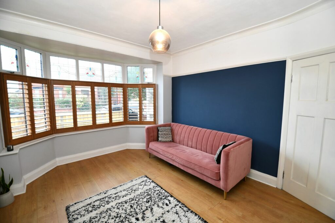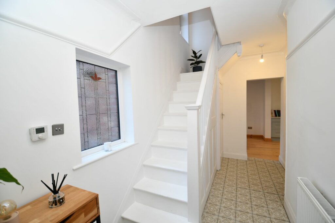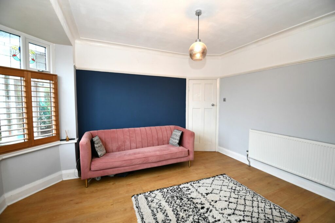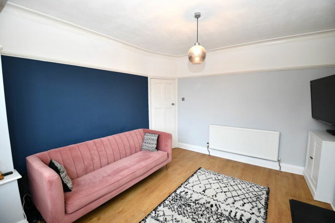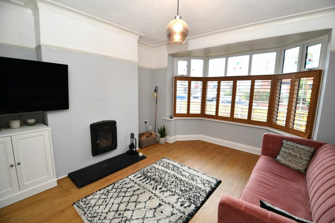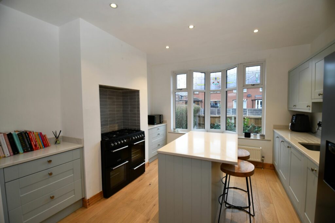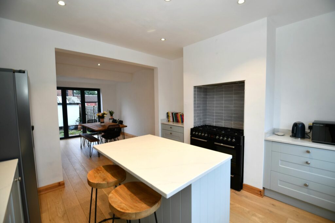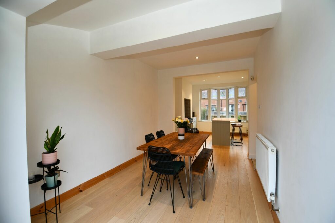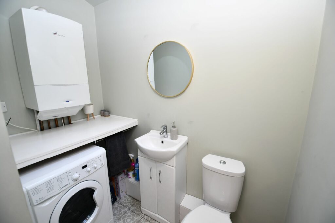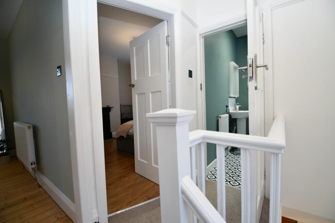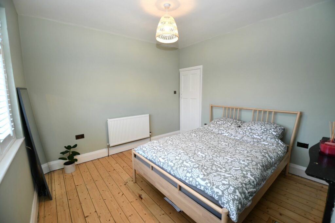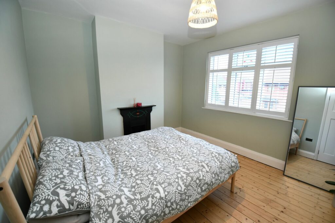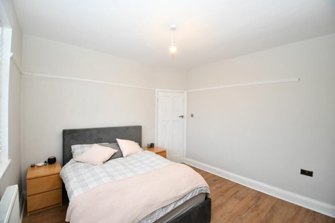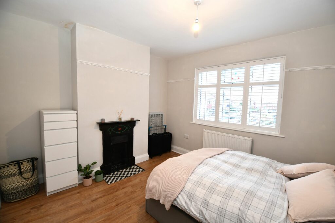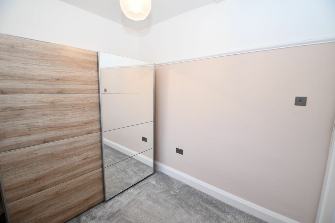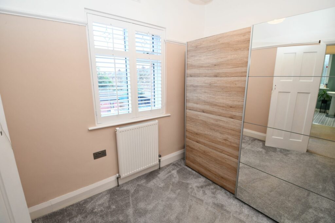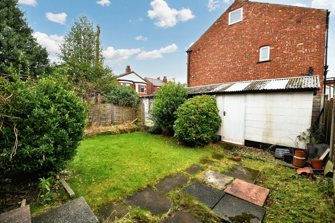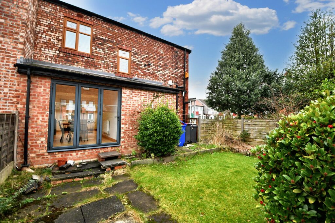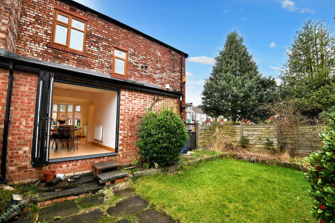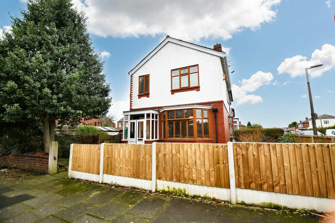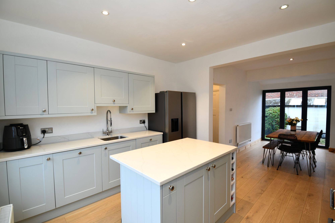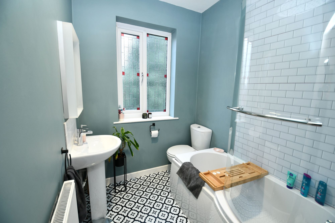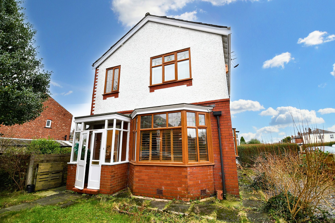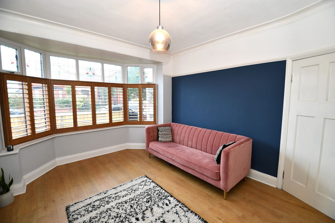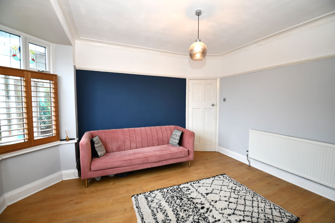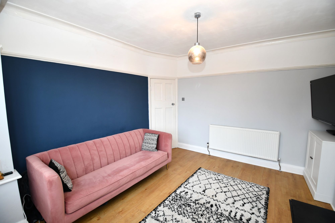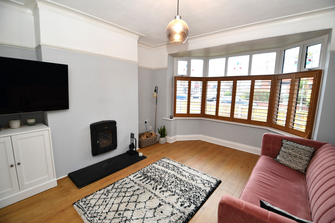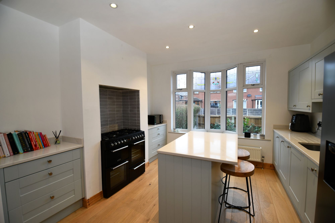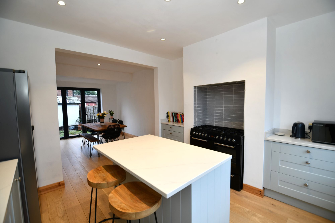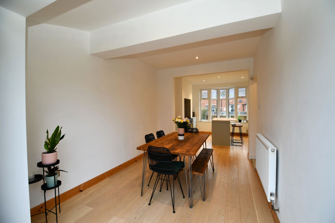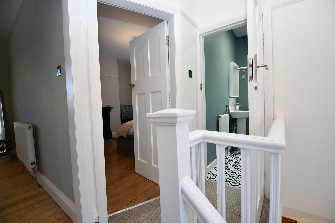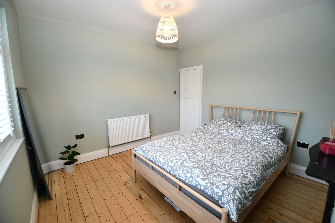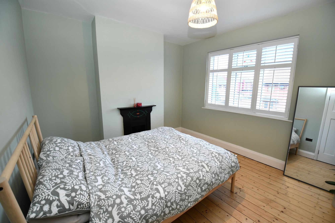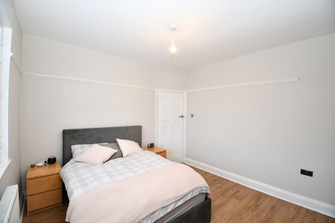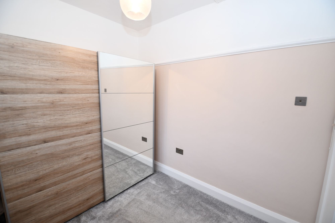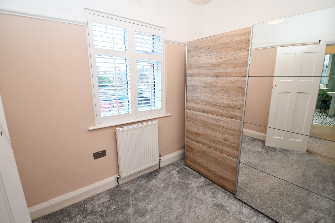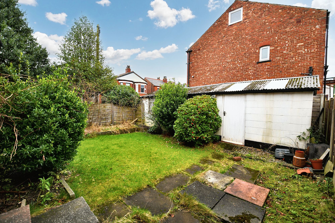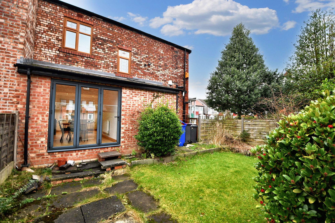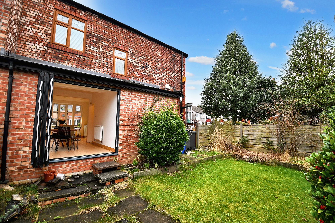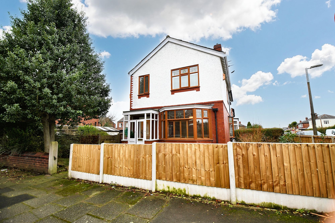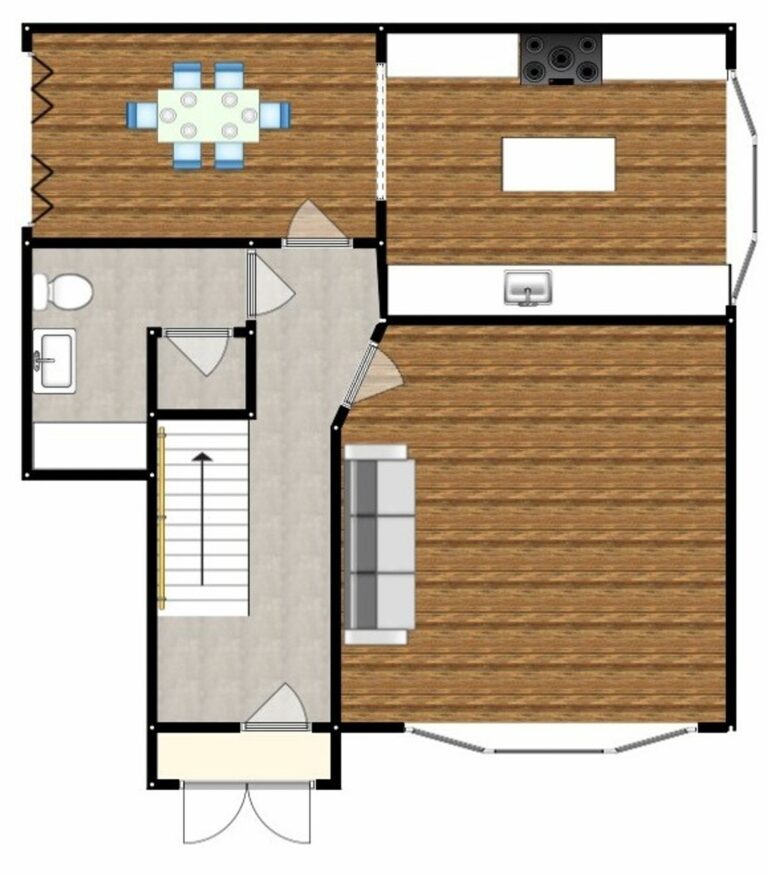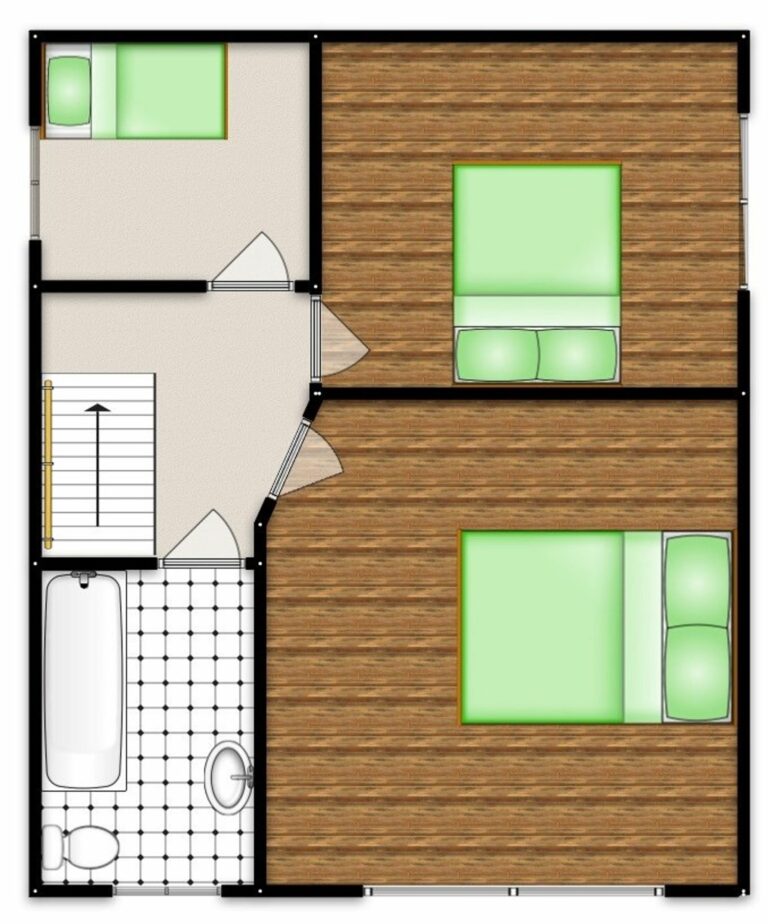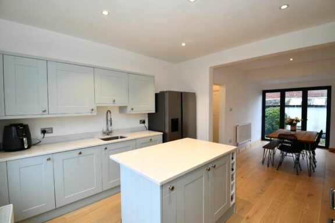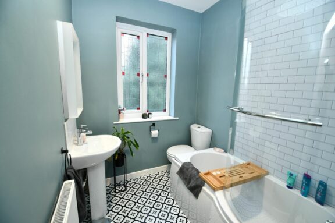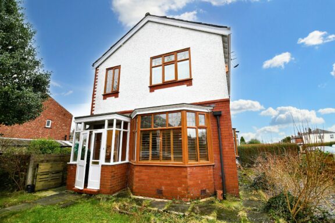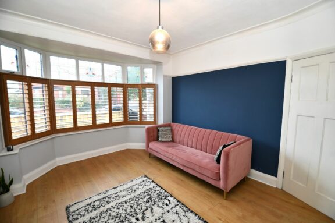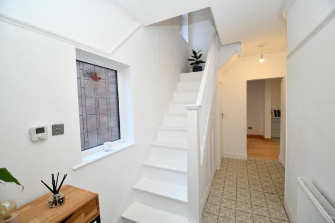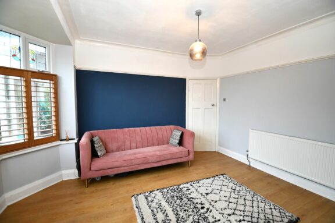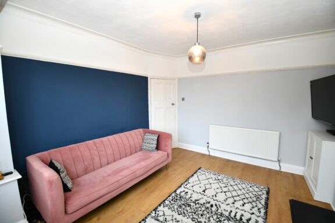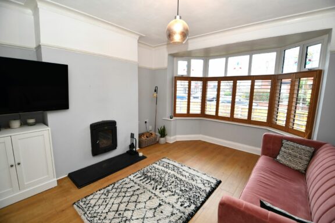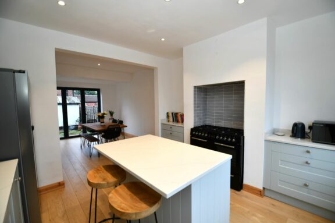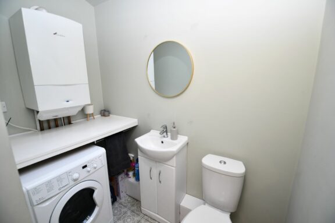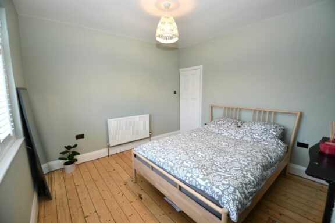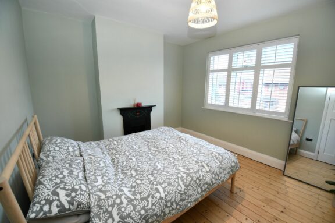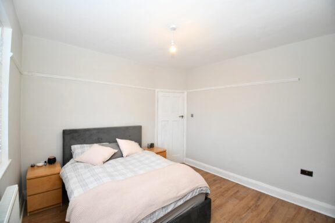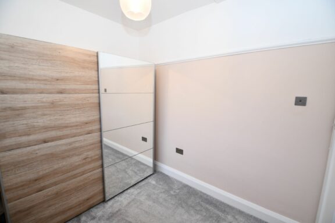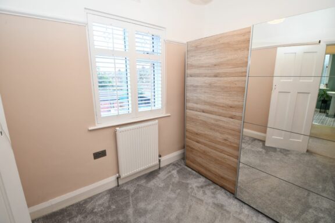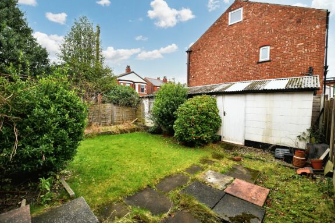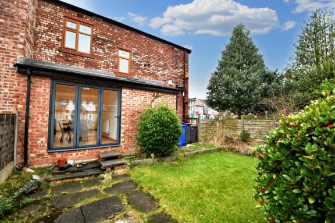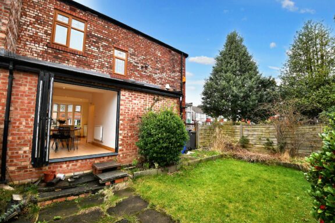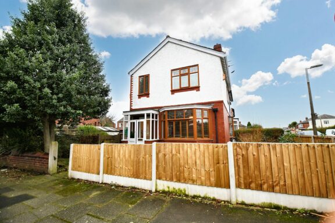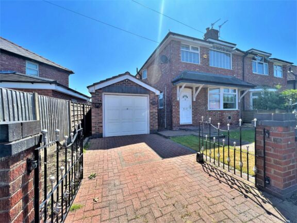
7f10e014-3b16-46e7-abde-e83b9853b485
£300,000
Longmead Road, Salford, M6
- 3 Bedrooms
- 1 Bathrooms
- 2 Receptions
WOW! Are you looking for a property you can pack your bags and move in? This beautifully presented, three bedroom semi-detached family home is situated in the popular Irlam o’ th’ Height, and benefits from a contemporary kitchen with a kitchen island, bifolding doors and a separate utility room.
Key features
- Beautifully presented three bedroom, semi-detached family home
- Tastefully decorated throughout to a high standard
- Located on the popular Irlam o’ th’ Height, close to local schooling and parks
- Bay-fronted lounge
- Large, extended, open plan kitchen diner with bifolding doors to the side and a kitchen island
- Stylish three-piece bathroom and a downstairs utility room with a W/C
- Three well-proportioned bedrooms
- Detached garage and a driveway providing off-road parking
- Mature garden to the side
- Close to excellent transport links into Salford Quays, Media City and Manchester City Centre, viewing is highly recommended to appreciate this property!
Full property description
WOW! Are you looking for a property you can pack your bags and move in? This beautifully presented, three bedroom semi-detached family home is situated in the popular Irlam o’ th’ Height, and benefits from a contemporary kitchen with a kitchen island, bifolding doors and a separate utility room.
As you enter the property you go into a porch, which leads to a bright, welcoming entrance hallway that sets the scene for the rest of the property. The hallway provides access to the bay-fronted lounge, the utility room with a downstairs W/C, and a contemporary, open plan kitchen diner that features a kitchen island and bifolding doors to the garden to the side.
Upstairs, you will find three well-proportioned bedrooms and a stylish, three-piece family bathroom. Outside, there is a detached garage and a driveway providing off-road parking. There is also a mature garden to the side of the property with laid-to-lawn grass and shrubbery.
Location is key, and this property is conveniently situated close to local schooling and parks, catering to the needs of growing families. Furthermore, with excellent transport links into Salford Quays, Media City, and Manchester City Centre, residents can easily access a wide range of amenities.
In conclusion, this beautifully presented three bedroom, semi-detached family home offers the perfect blend of style and practicality. Boasting a range of desirable features and a highly sought-after location, this property is a true gem that must be seen to be fully appreciated. Don't miss this opportunity - schedule your viewing today!
Entrance Hallway
Ceiling light point, wall mounted radiator and tiled flooring.
Lounge
Ceiling light point, double glazed bay window, multi fuel burner, wall mounted radiator and laminate flooring
Kitchen Diner
An open plan kitchen diner, fitted with a stunning range of modern wall and base units with a complementary quartz worktop, along with an integrated sink and drainer unit, and an integrated dishwasher. Benefits from a kitchen island, and there is space for a range cooker. Ceiling light point, two double-glazed windows and bifolding doors to the garden at the side.
Toilet/Utility Room
Ceiling light point, skylight window, boiler, toilet, space for washing machine complete with a worktop and tiled flooring.
Bedroom One
Ceiling light point, double glazed window, wall mounted radiator, original fire surround and laminate flooring.
Bedroom Two
Ceiling light point, double glazed window, wall mounted radiator, original fire surround and original wooden flooring.
Bedroom Three
Ceiling light point, double glazed window, wall mounted radiator, and carpet flooring.
Externally
Benefits from a driveway and a detached garage to the side, along with a mature garden with laid-to-lawn grass and shrubbery.
Interested in this property?
Why not speak to us about it? Our property experts can give you a hand with booking a viewing, making an offer or just talking about the details of the local area.
Have a property to sell?
Find out the value of your property and learn how to unlock more with a free valuation from your local experts. Then get ready to sell.
Book a valuationLocal transport links
Mortgage calculator
