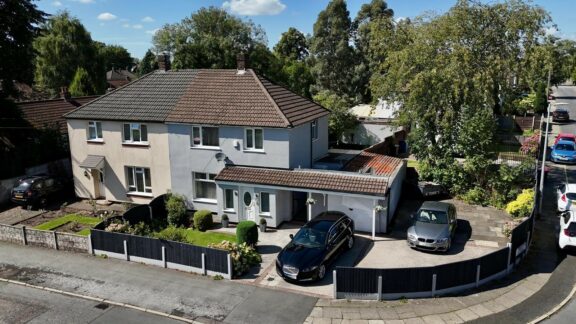
Offers in Excess of | 172fd766-1eda-4b91-88df-cdef28497808
£240,000 (Offers in Excess of)
Lower Monton Road, Eccles, M30
- 3 Bedrooms
- 2 Bathrooms
- 3 Receptions
Stunning family home with traditional charm and contemporary style. 4 floors, spacious kitchen, bay-fronted lounge, three double bedrooms, en suite, cellar, 60ft rear yard. Near shops, motorways, Monton Village amenities. Perfect for modern living and entertaining. Schedule a viewing today!
- Property type House
- Council tax Band: B
- Tenure Freehold
Key features
- Spacious Family Home With Traditional Features & Decorated with a Contemporary Twist
- Laid over an Impressive Four Floors
- Bay Fronted Family Lounge & Separate Formal Dining Room
- Spacious Fitted Kitchen with a Gas Range Cooker
- Family Bathroom with Corner Bath Tub
- Three Generously Sized Double Bedrooms, with En Suite Bathroom off the Master
- Private, Low Maintenance Rear Yard Reaching Approx 60ft
- Perfectly Located Within Easy Reach to Shops & Excellent Motorway Links
- Positioned Just a Short Walk from Monton Village and its Array of Shops, Bars & Restaurants
Full property description
Welcome to this stunning spacious family home located in a prime location, offering a perfect blend of traditional features and contemporary decor. Spread generously over four floors, this property boasts ample space for a growing family, and excellent storage within the cellar
Off the impressive entrance hallway, you are greeted by a bay-fronted family lounge, the bay window perfectly finished with plantation shutters. Adjacent to the lounge is the formal dining room, ideal for hosting dinner parties and gatherings.
The heart of the home lies in the spacious fitted kitchen, complete with a gas range cooker, ensuring a delightful cooking experience for the culinary enthusiast. The family bathroom features a corner bath tub, offering a luxurious retreat for winding down after a long day.
Ascending to the upper floors, you will find three generously sized double bedrooms, each providing a peaceful space to rest for the night. The master bedroom benefits from an en suite bathroom, adding a touch of convenience and luxury to every-day living.
Outside, the property boasts a private, low maintenance rear yard extending approximately 60ft, providing a peaceful space to enjoy the warmer months.
Perfectly situated within easy reach of shops and excellent motorway links, this home offers utmost convenience for modern living. Additionally, the property is just a short walk from Monton Village, renowned for its array of shops, bars, and restaurants, creating a vibrant community atmosphere.
In summary, this remarkable family home offers a harmonious blend of traditional charm and contemporary style, providing a comfortable living space for the discerning buyer. Don't miss the opportunity to make this exquisite property your dream home. Schedule a viewing today.
Entrance Hallway
Featuring ceiling light point, wall - mounted radiator. Complete with a composite door. Fitted with tiled flooring.
Lounge
Featuring a cast iron fire surround. Complete with a ceiling light point, double glazed bay window, wall - mounted radiator, power point. Fitted with laminate flooring.
Kitchen
Featuring complementary wall and base units with integral stainless steel sink, extractor, seven ring gas range cooker and undercounter fridge freezer. Complete with a ceiling light point, double glazed window, wall - mounted radiator. Fitted with part tiled walls and tiled flooring.
Reception Room Two
Featuring ceiling light point, double glazed bay window, wall - mounted radiator, power point.
First Landing
Complete with a ceiling light point and carpet flooring.
Bedroom One
Featuring ceiling light point, double glazed bay window, wall - mounted radiator, power point. Fitted with carpet flooring.
En-suite
Featuring three piece suite including shower cubicle, hand wash basin and w/c. Complete with ceiling light point, double glazed window. Fitted with part tiled walls and lino flooring.
Bedroom Two
Featuring ceiling light point, double glazed window, wall - mounted radiator, power point. Fitted with carpet flooring.
Bathroom
Featuring three piece suite including a corner bathtub, hand wash basin and w/c. Complete with ceiling light point, double glazed window, boiler. Fitted with part tiled walls and hard wood flooring.
Second Landing
Complete with a ceiling light point and carpet flooring.
Bedroom Three
Featuring ceiling light point, two velux double glazed windows, wall - mounted radiator, power point. Complete with storage in eaves. Fitted with carpet flooring.
External
To the front of the property is a gated garden. To the rear of the property is a low maintenance, paved two tiered garden approximately 60ft with gated side access.
Interested in this property?
Why not speak to us about it? Our property experts can give you a hand with booking a viewing, making an offer or just talking about the details of the local area.
Have a property to sell?
Find out the value of your property and learn how to unlock more with a free valuation from your local experts. Then get ready to sell.
Book a valuationLocal transport links
Mortgage calculator

















































































