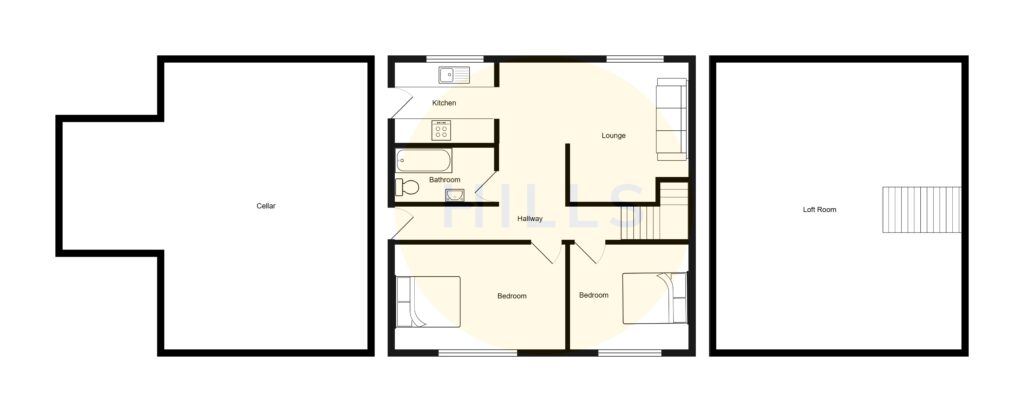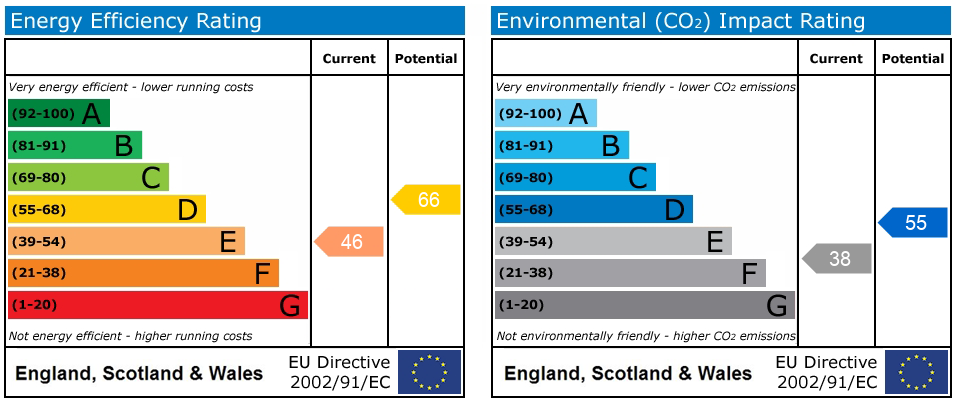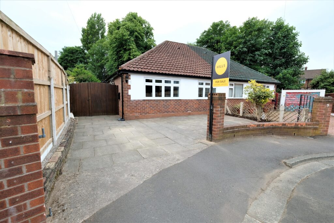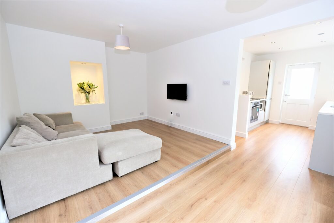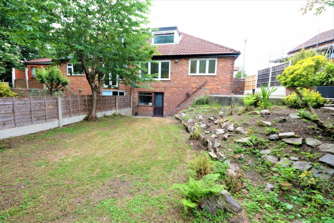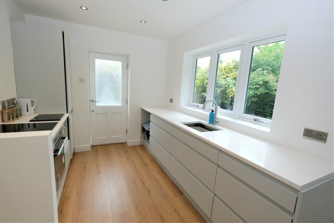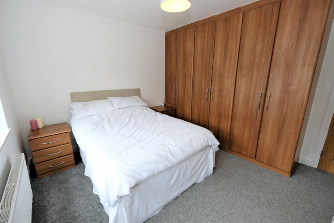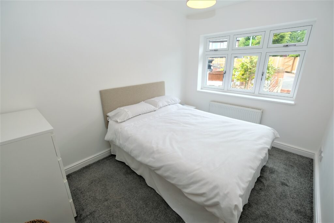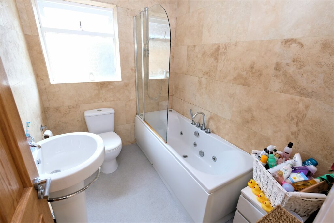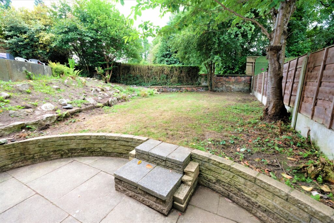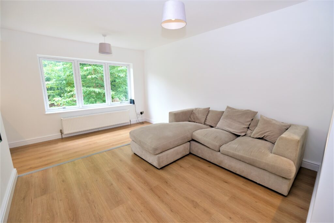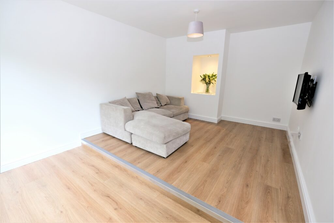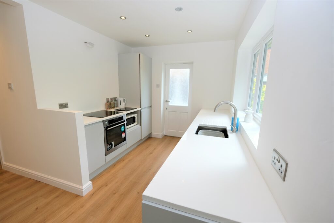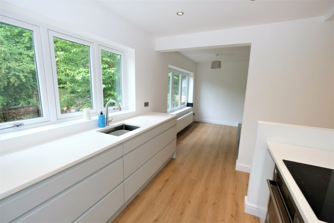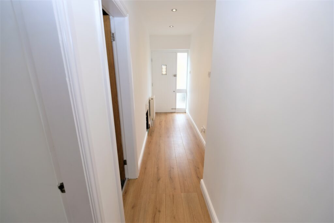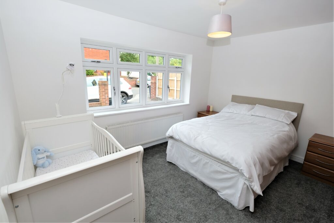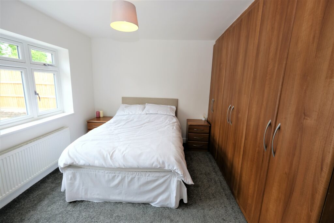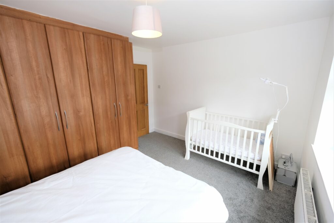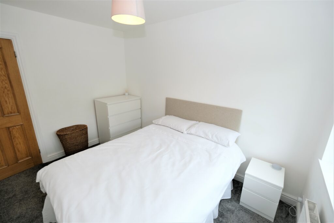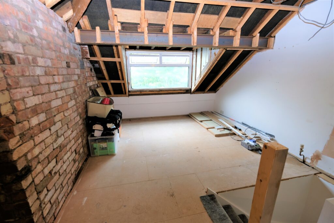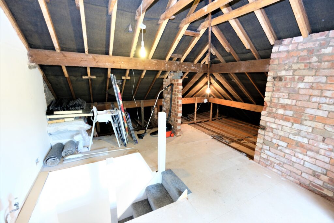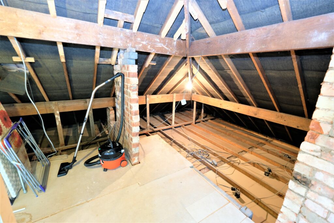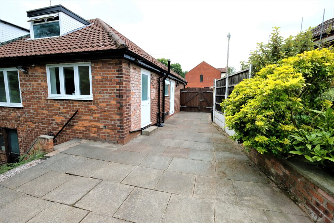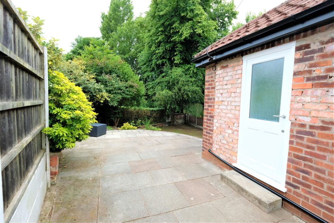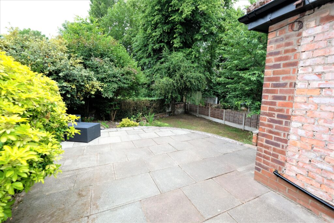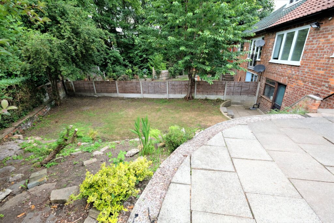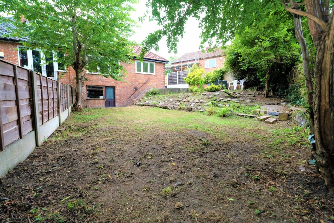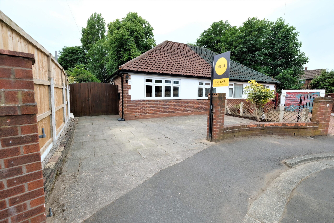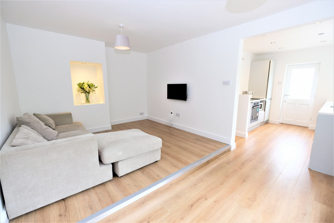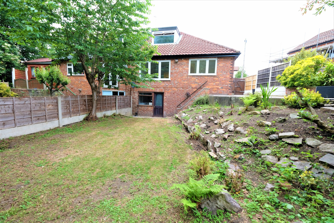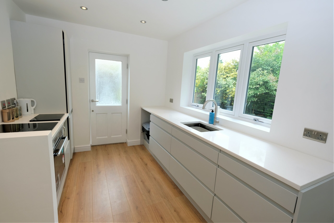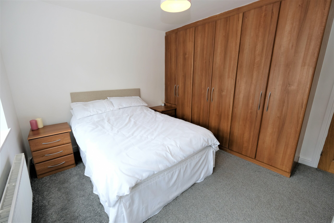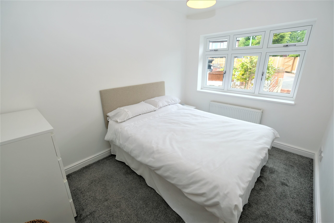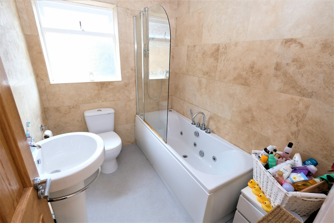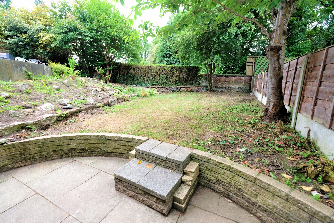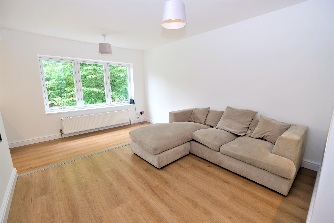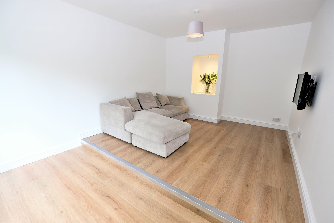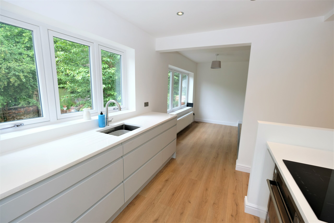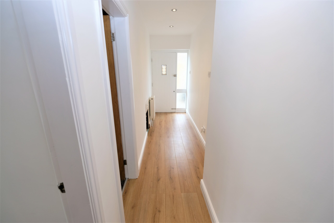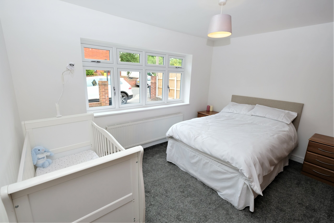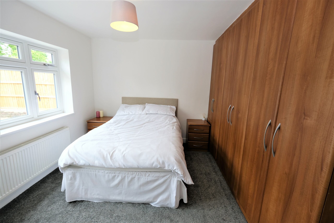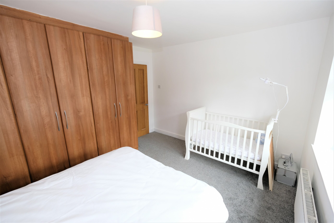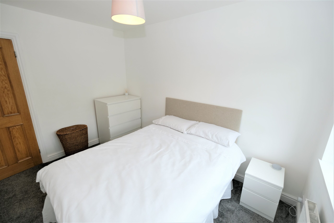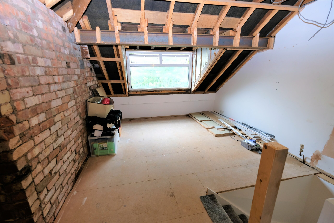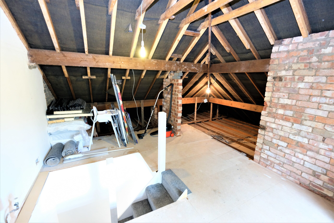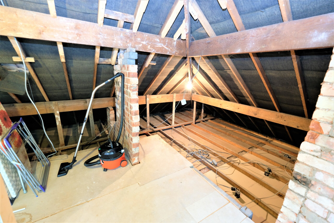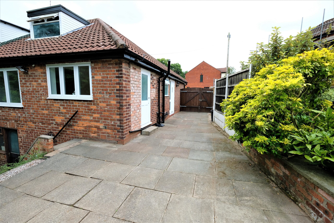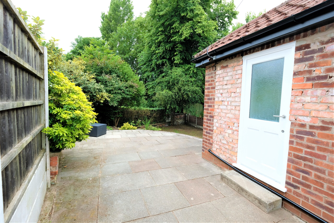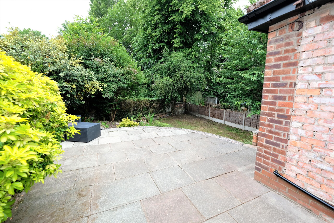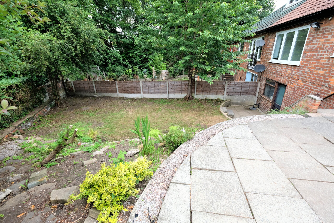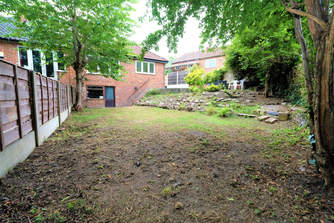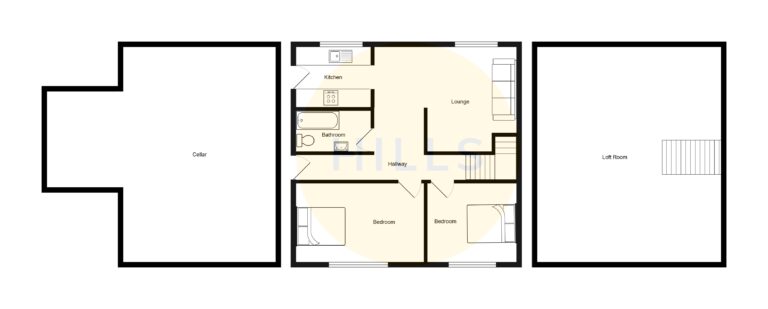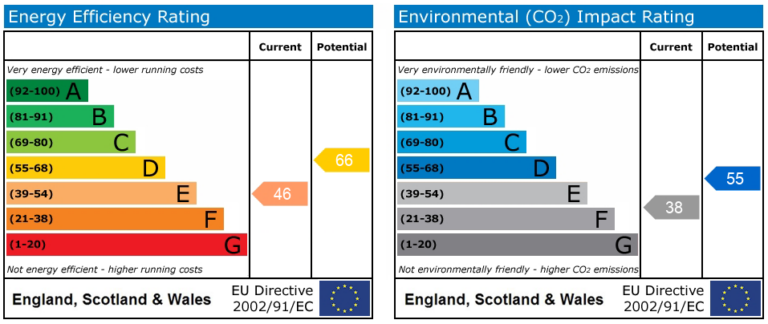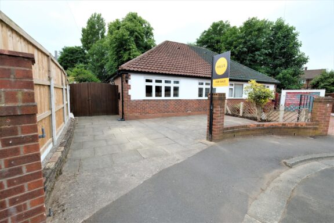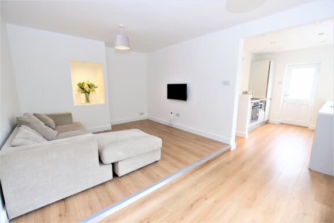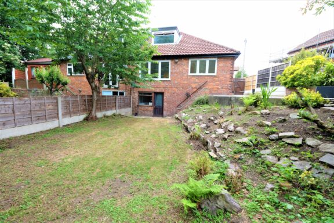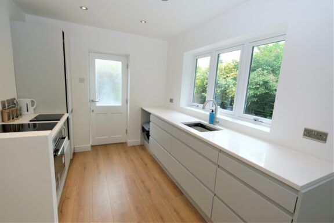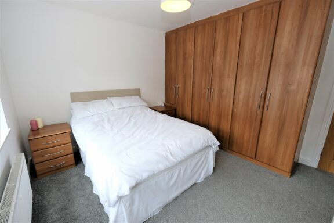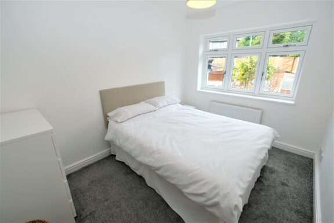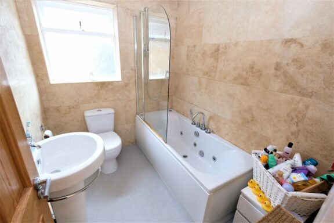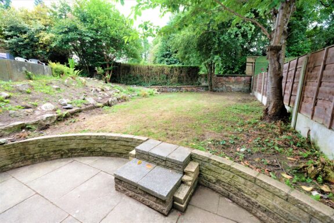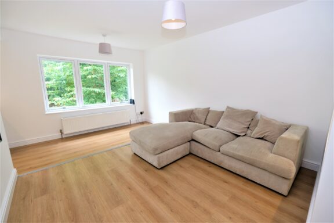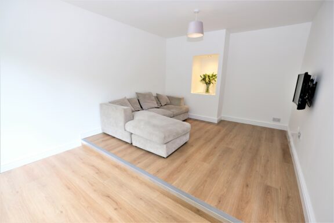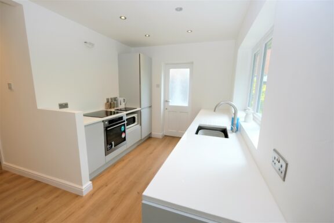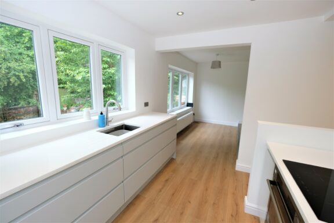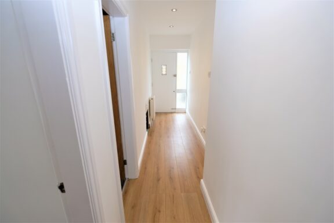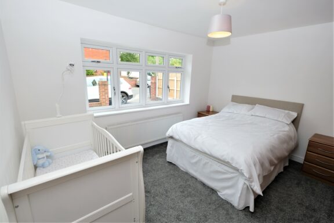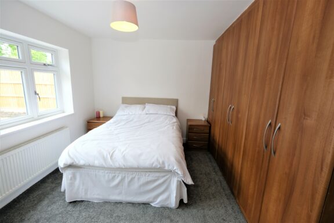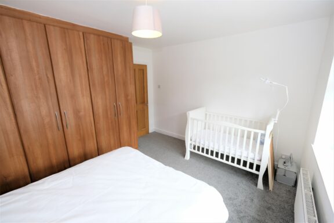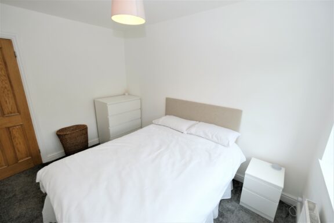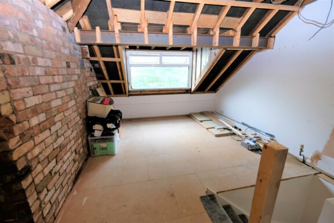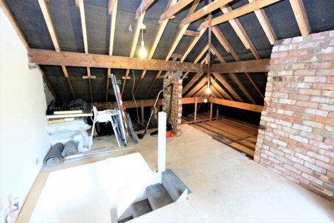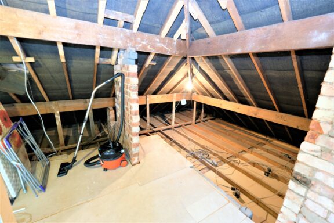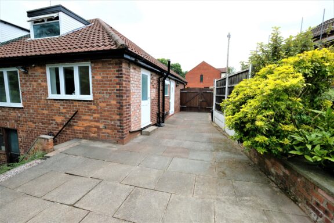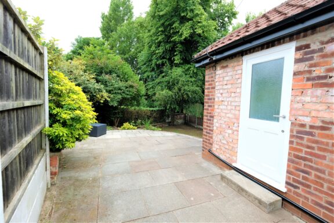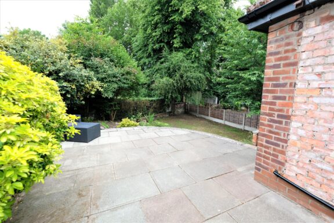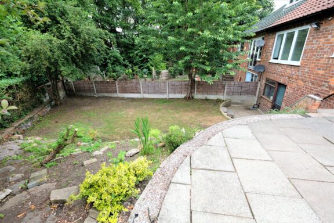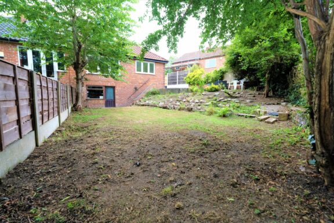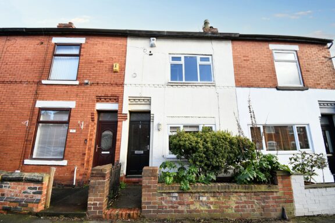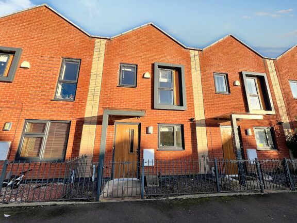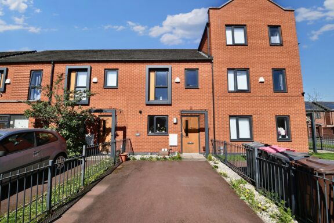
0379312e-7346-4423-baac-1eb39e55bef1
£320,000
Mayhill Drive, Salford, M6
- 2 Bedrooms
- 1 Bathrooms
- 1 Receptions
STOP!! Take a look at this RENOVATED semi-detached BUNGALOW that features TWO DOUBLE BEDROOMS, 17FT LOFT ROOM and a CELLAR!!
- Property type Bungalow
- Council tax Band: C
- Tenure Freehold
Key features
- Gas central heated and double glazed
- No chain attached
- Spacious two bedroom bungalow located on a quiet cul-de-sac
- Cellars provide ideal storage and potential
- Large rear gardens and ample off road parking to the front for multiple cars
- Two double bedrooms, the master bedroom complete with fitted wardrobes
- Recent renovations including newly fitted kitchen, soundproofing, re wire, replastering and much more!
- Popular location close to Salford Royal Hospital and all major transport links
- 17ft converted loft space with dormer window to the rear that could be converted into a 3rd bedroom
- **Please Note - The Photos Were Not Taken Recently - Intended as a Guide Only**
Full property description
STOP!! Take a look at this RENOVATED semi-detached BUNGALOW that features TWO DOUBLE BEDROOMS, 17FT LOFT ROOM and a CELLAR!! Located on a quiet CUL-DE-SAC, a short walk from Salford Royal Hospital and all major transport links. Offering spacious accommodation throughout the property includes, an entrance hallway, two double bedrooms (master bedroom complete with fitted wardrobes), modern fitted bathroom, large lounge and a fitted kitchen. The LOFT space has the potential to be a 3rd bedroom and includes a dormer window overlooking the rear garden. A CELLAR provides additional storage and potential. Fully gas central heated and double glazed. Externally the bungalow sits in a large plot with off road parking to the front, with gated access to the side and rear. The rear is a split level garden, with a raised patio overlooking a garden laid to lawn all surrounded by mature trees and benefitting from the sun in the afternoons. The opportunity to own a BUNGALOW in such a good location rarely comes available and therefore early viewing is essential to avoid disappointment. Call the office to arrange your viewing!
*Please Note - Photos Not Taken Recently - Intended as a Guide*
*Potential to Convert the Loft Subject to Relevant Permissions - Architect’s Drawings*
Hallway
Dimensions: 16' 7'' x 3' 10'' (5.06m x 1.16m). A welcoming space with a solid wood front door, spot lights, wall mounted radiator and laminate flooring.
Lounge
Dimensions: 14' 6'' x 10' 7'' (4.43m x 3.22m). Double glazed window to the rear, two ceiling light point and wall-mounted radiator. Laminate flooring
Kitchen
Dimensions: 10' 8'' x 8' 4'' (3.25m x 2.55m). Fitted with a range of base units with complimentary quartz work surfaces and under counter stainless steel sink. Space for an integrated fridge freezer. Integrated induction hob and electric oven. Double glazed windows to the rear, ceiling light point and access to the side and garden.
Bedroom One
Dimensions: 12' 8'' x 11' 1'' (3.86m x 3.38m). Double glazed window to the front, ceiling light point, wall-mounted radiator, fitted wardrobes and carpeted floors.
Bedroom Two
Dimensions: 8' 3'' x 11' 1'' (2.52m x 3.39m). Double glazed window to the front, ceiling light point, wall-mounted radiator and laminate flooring.
Bathroom
Dimensions: 6' 7'' x 7' 2'' (2.01m x 2.18m). Fitted three piece suite comprising of low level WC, pedestal hand wash basin and Jacuzzi bath. Double glazed window to the side, ceiling light point and wall-mounted radiator. Fully limestone tiled and fitted mirror with light.
Loft Room
Dimensions: 11' 9'' x 17' 1'' (3.58m x 5.20m). Dormer window to the rear, ceiling light point, pipes for a radiator and boarded flooring. Potential for the space to be turned in to a bedroom (STPP)
Cellar
Dimensions: 9' 4'' x 11' 1'' (2.84m x 3.38m). Double glazed window to the rear and ceiling light point. Power and space for washing machine and dryer
Externally
To the rear there is a patio and a multi level laid to lawn area. To the front there is a driveway providing off-road parking for two cars and gated access to the side and rear.
Interested in this property?
Why not speak to us about it? Our property experts can give you a hand with booking a viewing, making an offer or just talking about the details of the local area.
Have a property to sell?
Find out the value of your property and learn how to unlock more with a free valuation from your local experts. Then get ready to sell.
Book a valuationLocal transport links
Mortgage calculator
