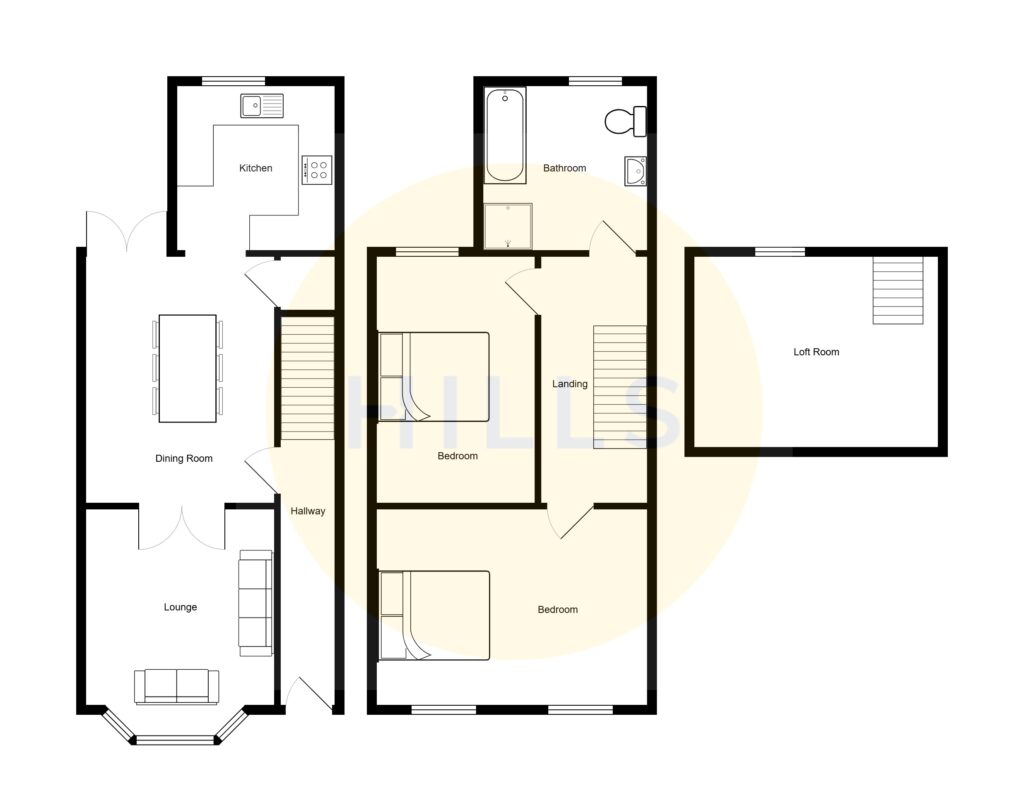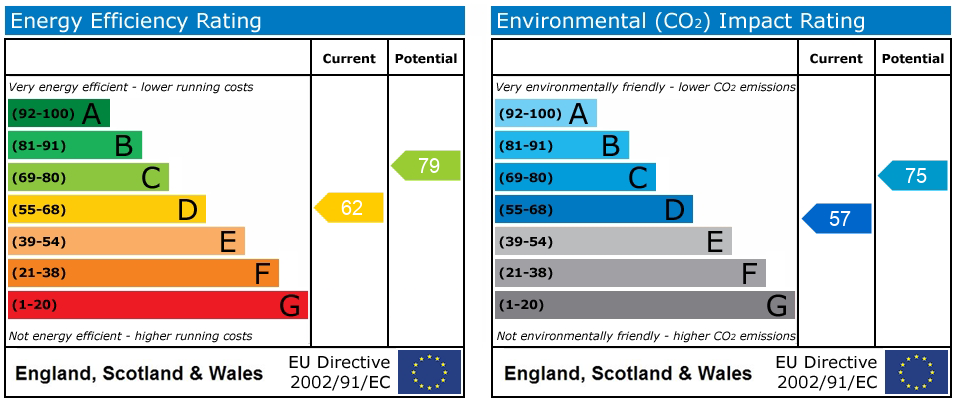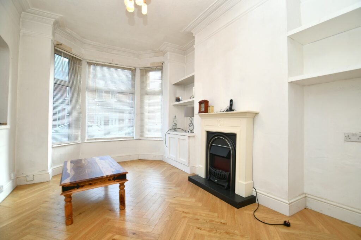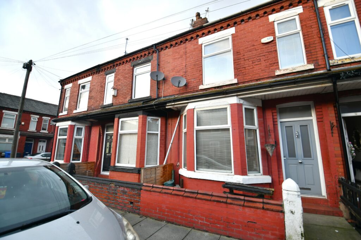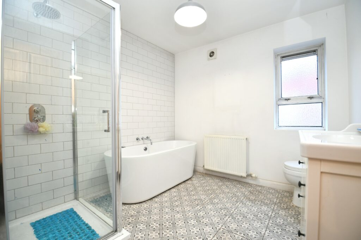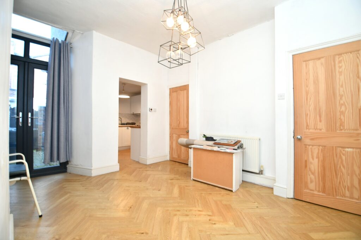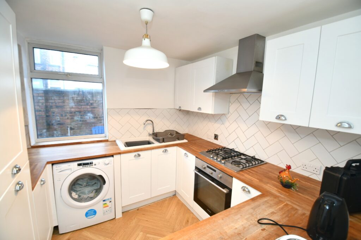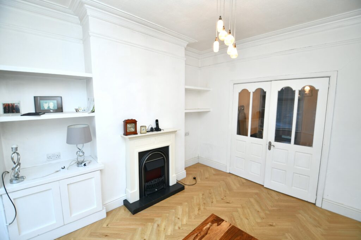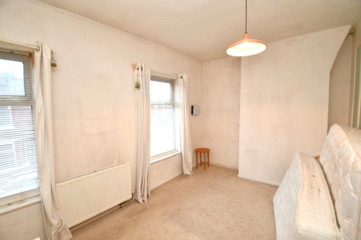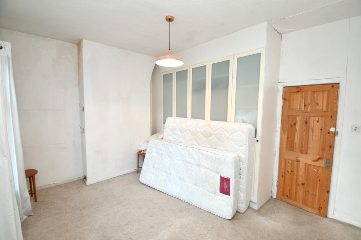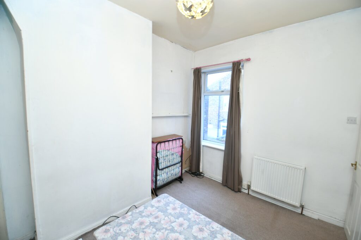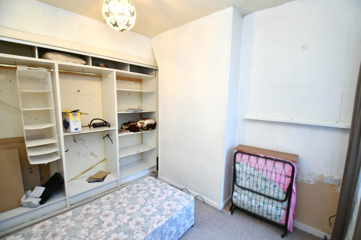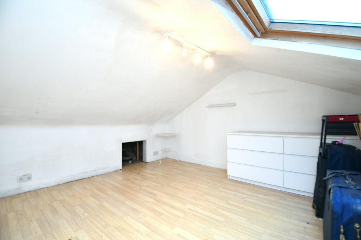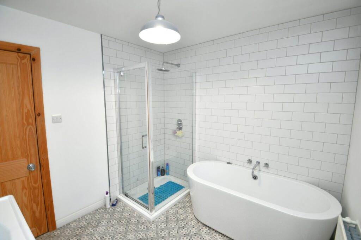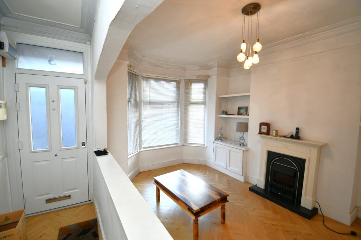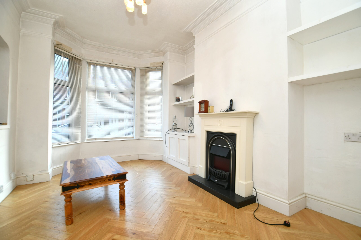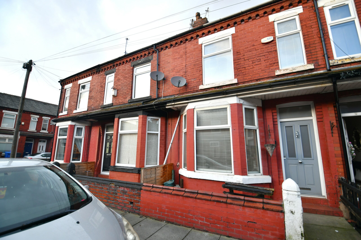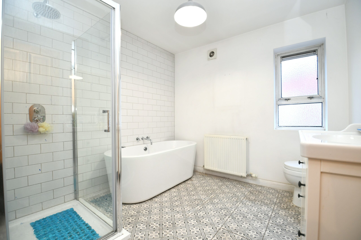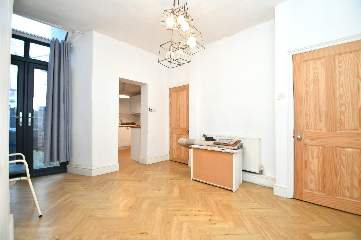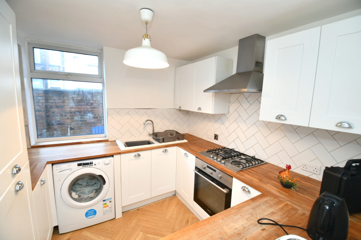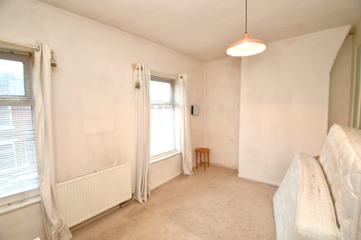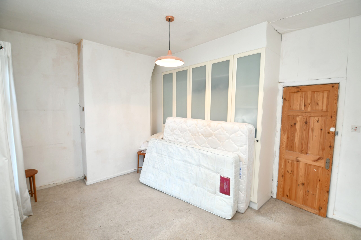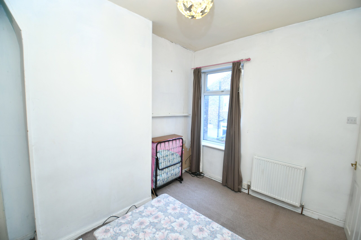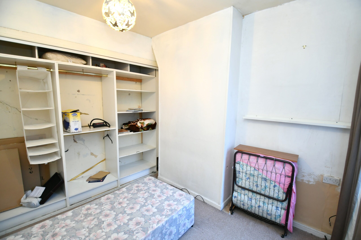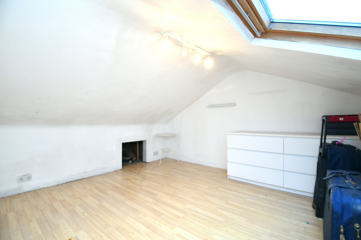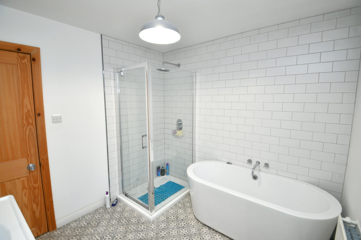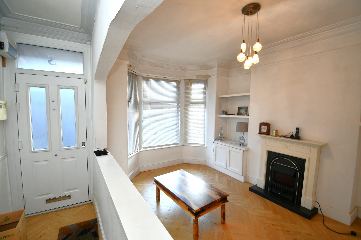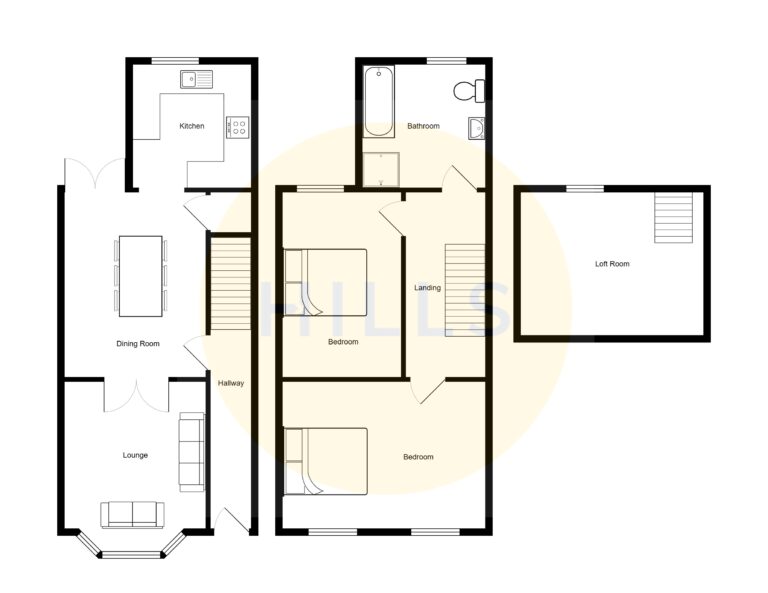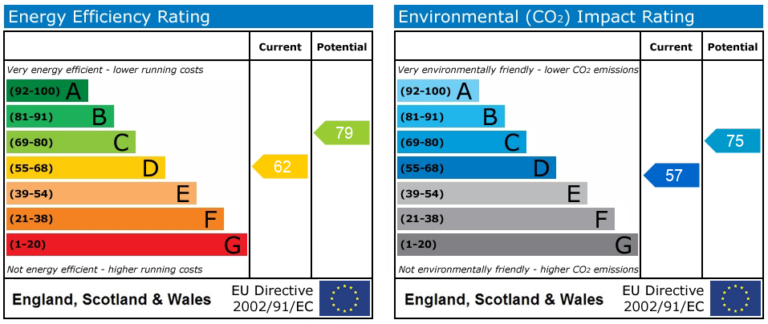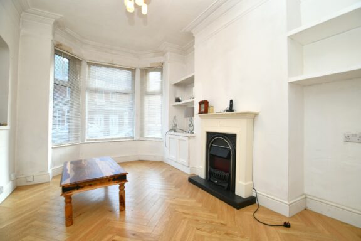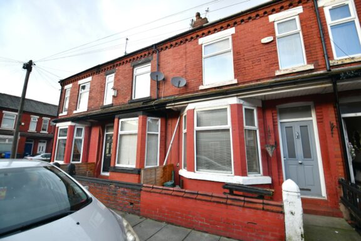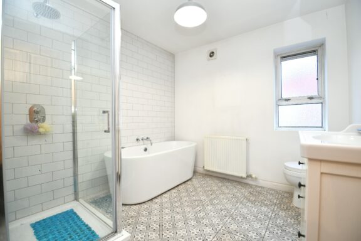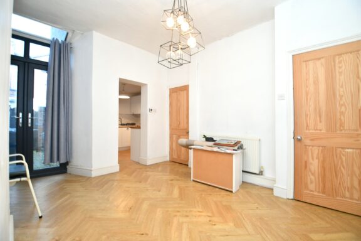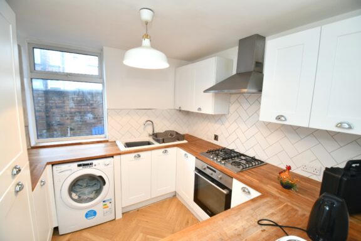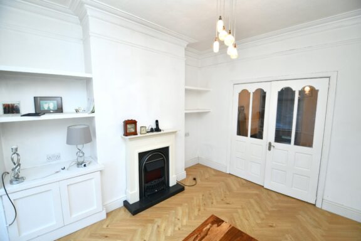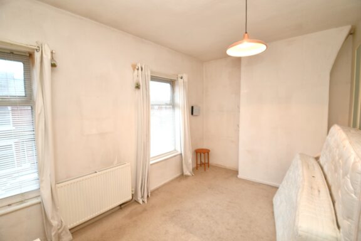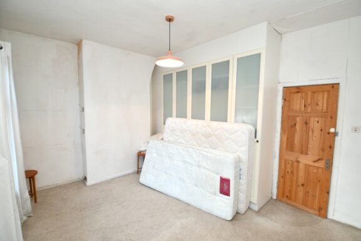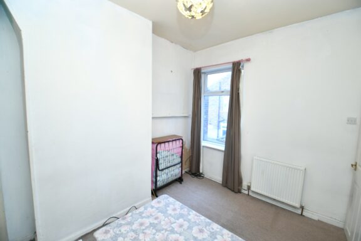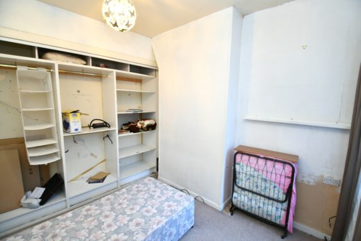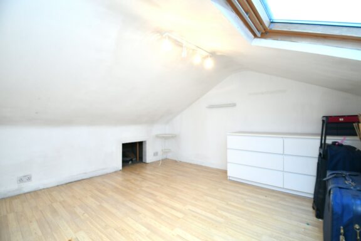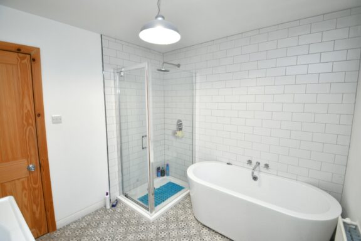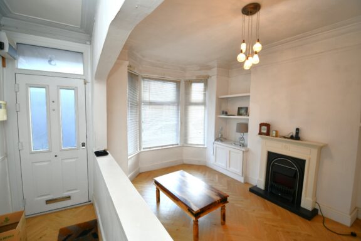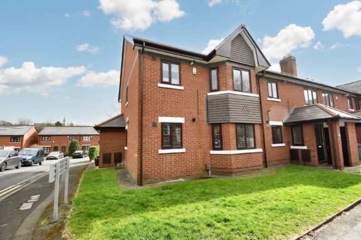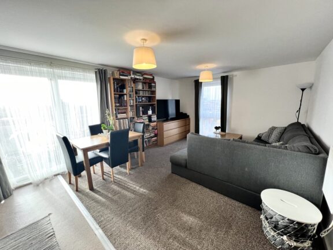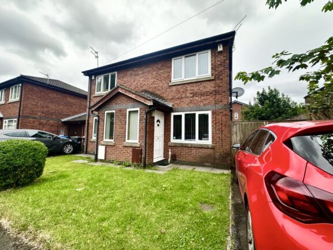
1d594c0a-fc7b-4f15-a7f9-b9e47c18c36d
£190,000
Milton Avenue, Salford, M5
- 2 Bedrooms
- 1 Bathrooms
- 2 Receptions
**Two Bedroom, Bay-Fronted Terraced Property Featuring a Modern Fitted Kitchen, a Beautiful Four-Piece Bathroom and a Loft Room!**
- Property type House
- Council tax Band: A
- Tenure Freehold
Key features
- Two Bedroom Bay-Fronted Terraced Property
- Located Within Walking Distance of Weaste Tram Stop, which Provides Direct Access into Salford Quays, Media City and Manchester City Centre
- Bay-Fronted Lounge and a Spacious Dining Room
- Modern Fitted Kitchen
- Beautifully Presented, Four-Piece Bathroom Complete with a Freestanding Bath
- Complete with a Loft Room
- Two Double Bedrooms
- Low-Maintenance Courtyard Gardens to the Front and Rear
- Viewing is Highly Recommended!
Full property description
**Two Bedroom, Bay-Fronted Terraced Property Featuring a Modern Fitted Kitchen, a Beautiful Four-Piece Bathroom and a Loft Room!**
This fantastic property would be a great first time home or investment! Located in a popular area, within walking distance of Weaste Tram Stop - which provides direct access into Salford Quays, Media City and Manchester City Centre!
As you enter the property you head into a welcoming entrance hallway, which provides access to the spacious dining room and the bay-fronted lounge - which comes complete with herringbone flooring! Towards the rear of the property you will find the modern fitted kitchen.
On the first floor there are two double bedrooms and a large, four-piece bathroom, complete with a freestanding bath! On the top floor there is the added benefit of a loft room. Externally, there are low-maintenance courtyard gardens to the front and rear.
Viewing is highly recommended - get in touch to secure your viewing today!
Entrance Hallway
A bright and welcoming entrance hallway complete with a ceiling light point, wall mounted radiator and laminate wood effect flooring. Composite front door.
Lounge
Dimensions: 13' 10'' x 10' 1'' (4.205m x 3.073m). A spacious lounge complete with a ceiling light point, wall mounted radiator and a double glazed bay window to the front elevation. Herringbone flooring and French doors that open into the dining room. Electric fire with feature wood surround. Coving to the ceiling. Built in storage.
Dining Room
Dimensions: 12' 1'' x 11' 4'' (3.683m x 3.459m). Ceiling light point, wall mounted radiator and patio doors that open onto the rear courtyard garden. Herringbone flooring, access to under stair storage and access to the stunning kitchen
Kitchen
Dimensions: 8' 9'' x 8' 6'' (2.676m x 2.587m). Fitted with a stunning range of high gloss white wall and base units with contrasting solid oak worktops and an integral porcelain sinks and drainer unit. Integrated gas hob, electric oven and extractor hood over. Integrated dishwasher, fridge/freezer and space for a washing machine. Herringbone flooring, ceiling light point, double glazed window to the rear elevation.
Landing
Ceiling light point and access to all rooms and the loft room.
Bedroom One
Dimensions: 14' 1'' x 11' 4'' (4.302m x 3.465m). Two double glazed windows to the front elevation, ceiling light point and a wall mounted radiator. Carpeted flooring.
Bedroom Two
Dimensions: 12' 1'' x 9' 6'' (3.680m x 2.885m). Ceiling light point, double glazed window to the rear elevation and a wall mounted radiator
Bathroom
Dimensions: 8' 8'' x 8' 5'' (2.631m x 2.554m). Fitted with a fantastic four piece suite including a free-standing bath, shower cubicle, low level W.C and a hand wash basin set in a vanity unit. Ceiling light point, wall mounted radiator and a double glazed frosted window to the rear elevation. Part tiled walls and fully tiled floor.
Loft Room
Dimensions: 12' 5'' x 11' 8'' (3.775m x 3.551m). Ceiling light point, laminate wood effect flooring and a double glazed roof window.
Externally
To the rear of the property is an enclosed courtyard garden with gated access to a secure alleyway. To the front is a small flagged garden set behind a low lying brick built wall and gate.
Interested in this property?
Why not speak to us about it? Our property experts can give you a hand with booking a viewing, making an offer or just talking about the details of the local area.
Have a property to sell?
Find out the value of your property and learn how to unlock more with a free valuation from your local experts. Then get ready to sell.
Book a valuationLocal transport links
Mortgage calculator
