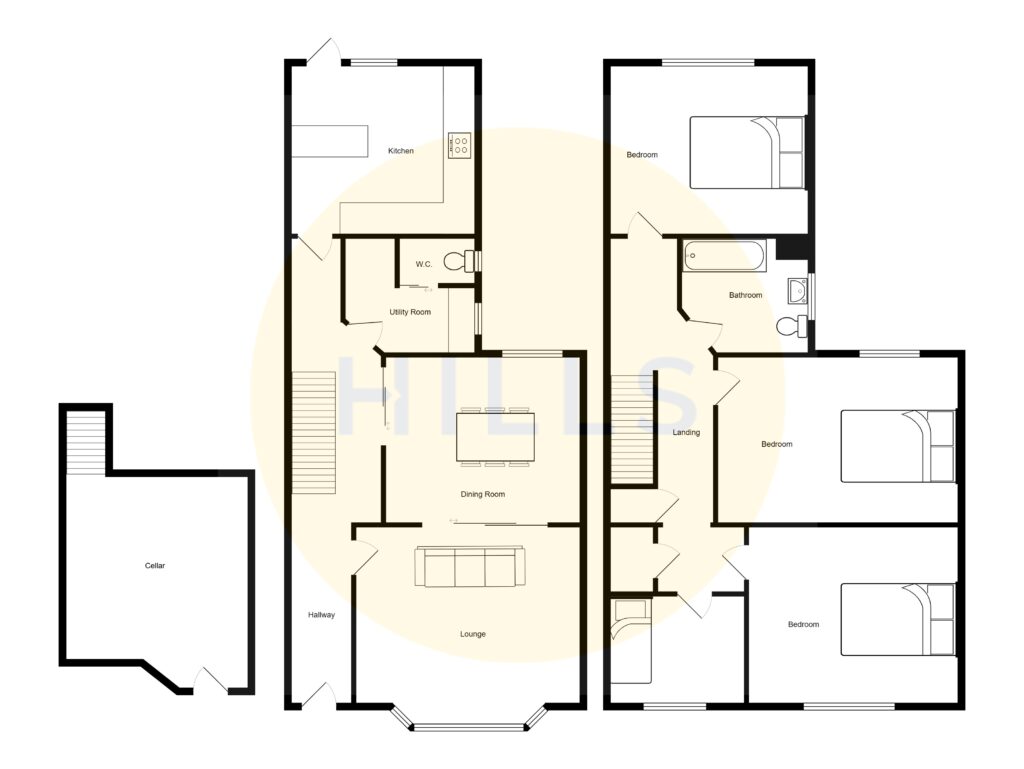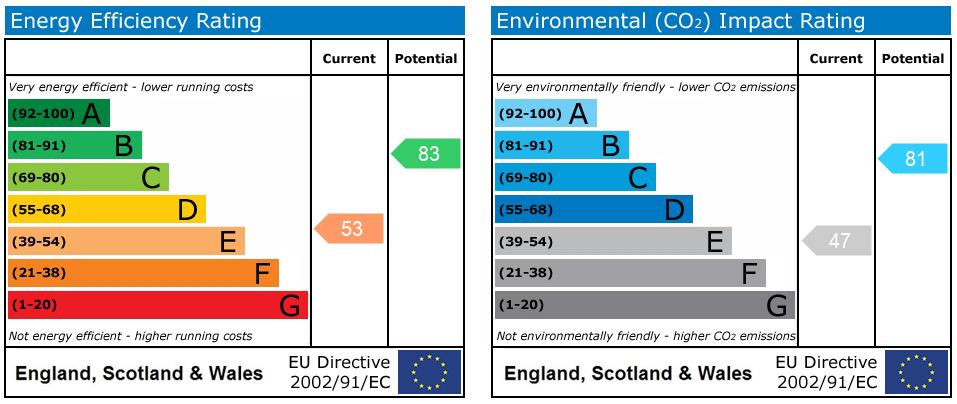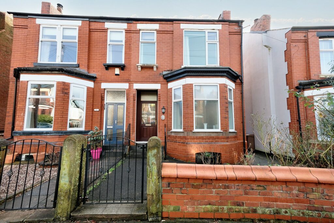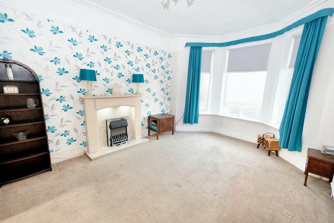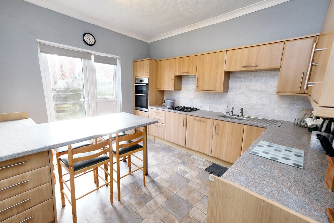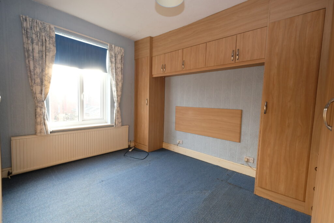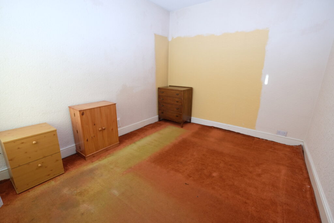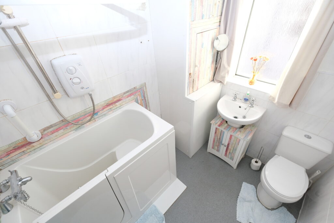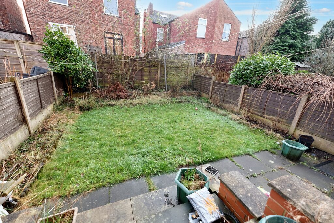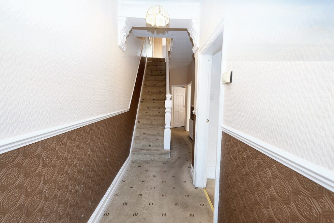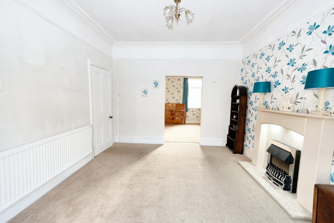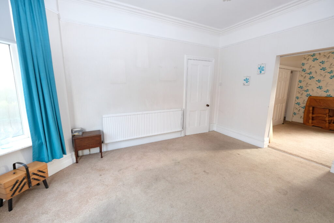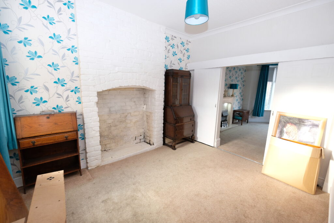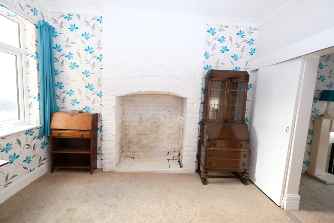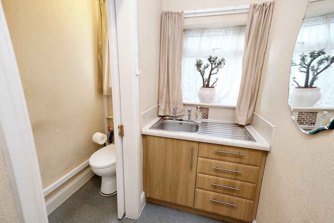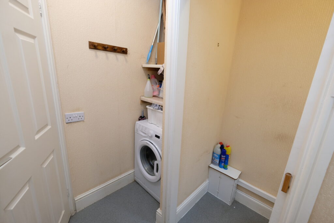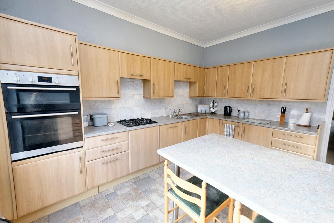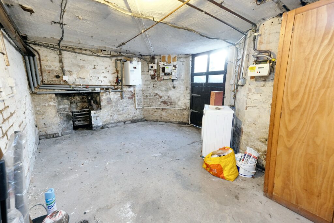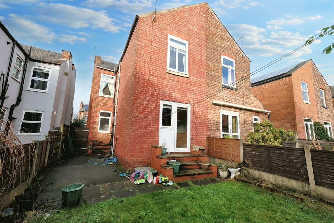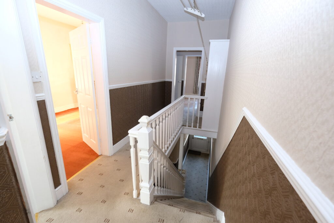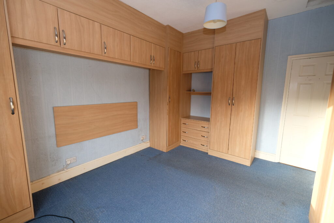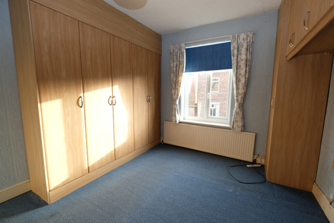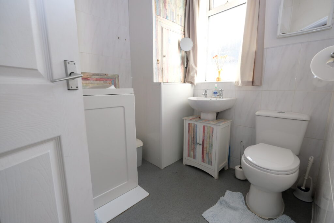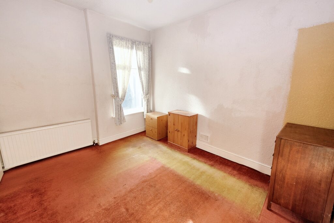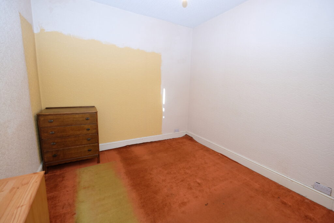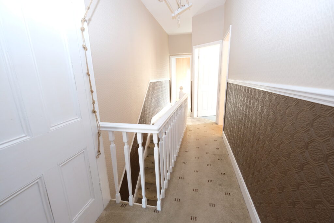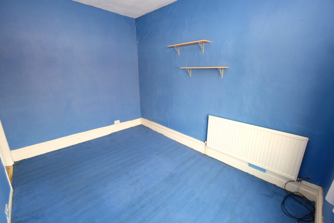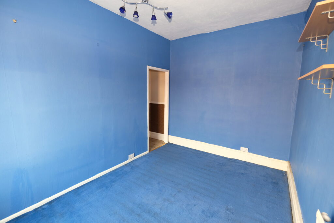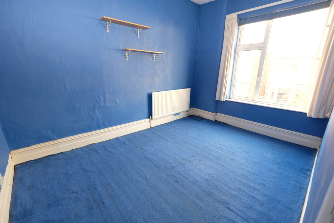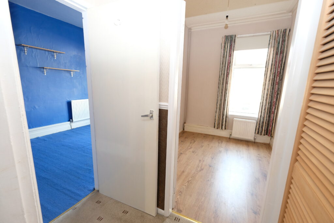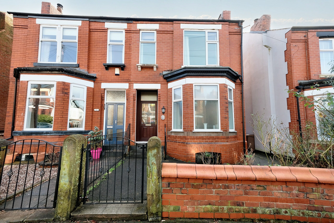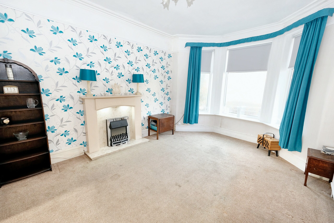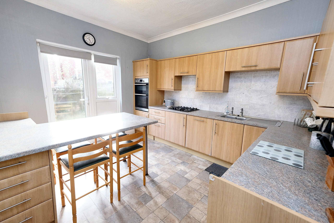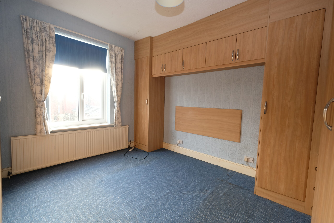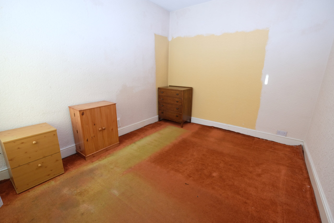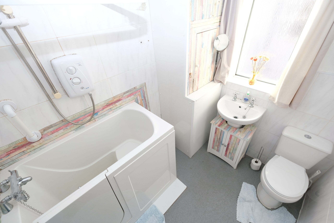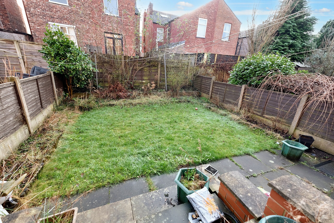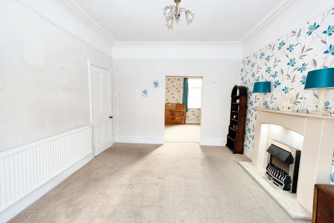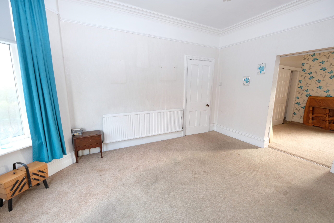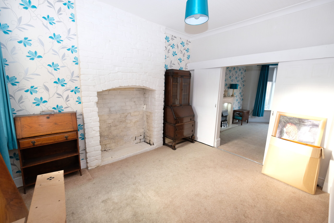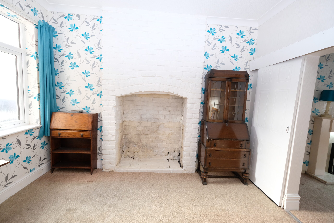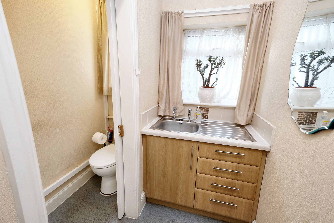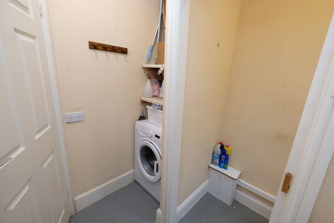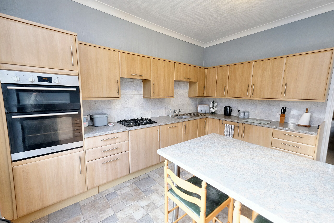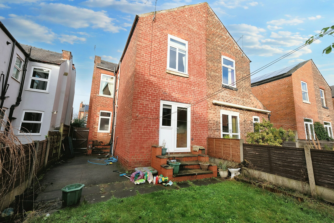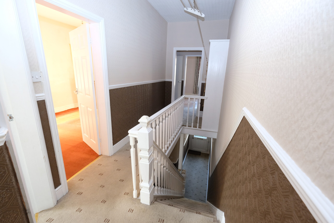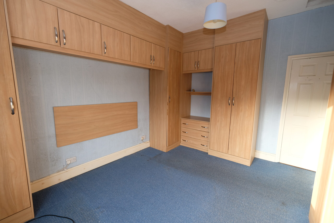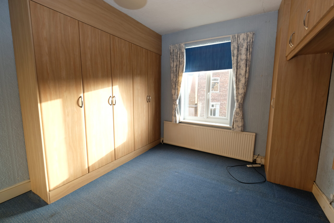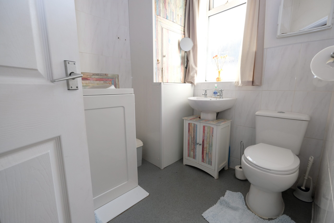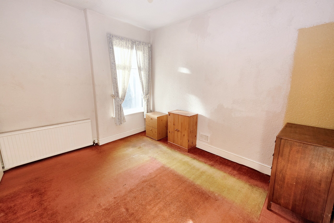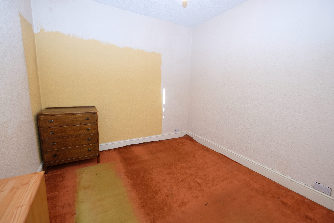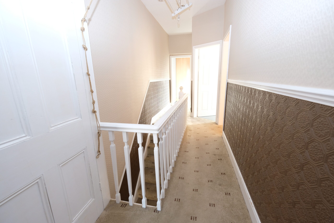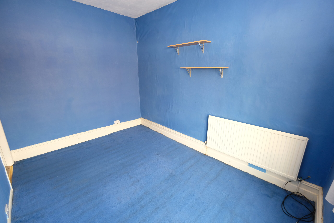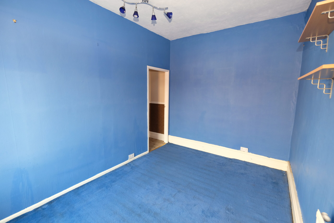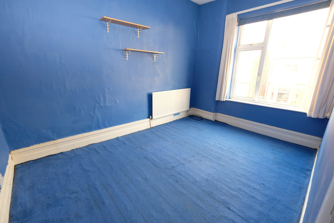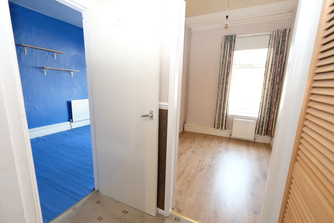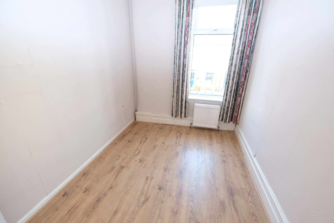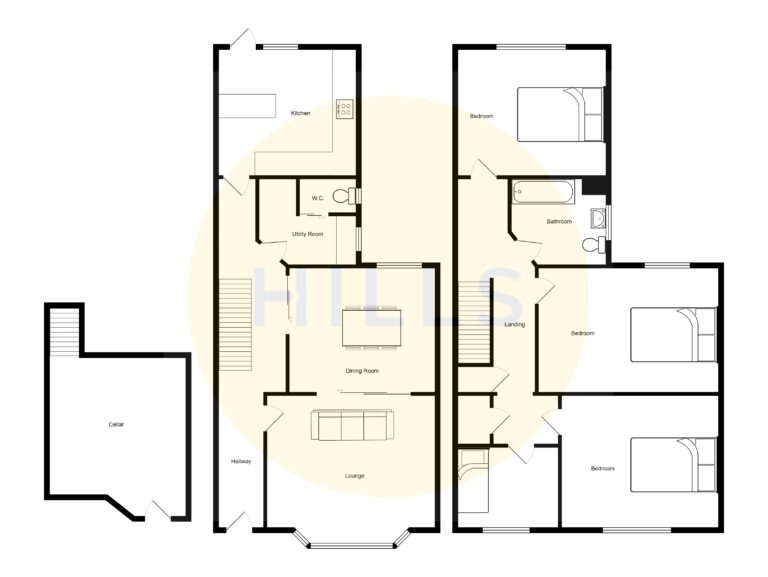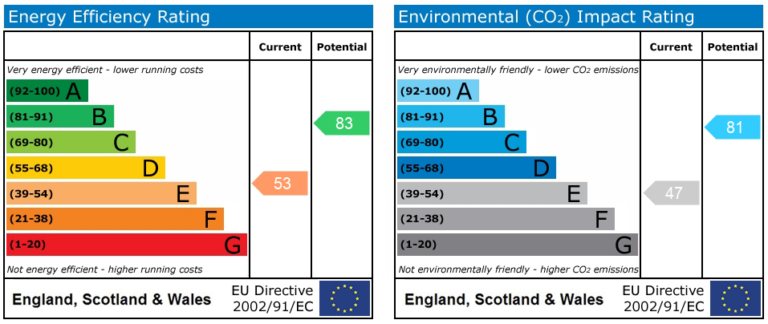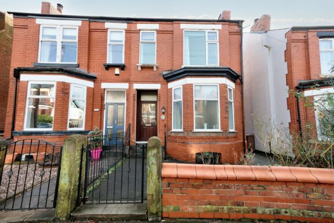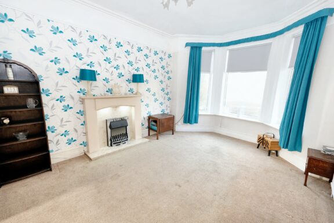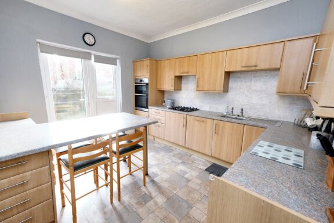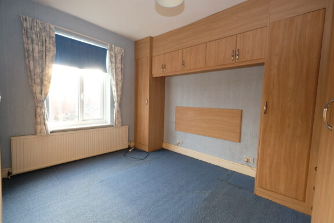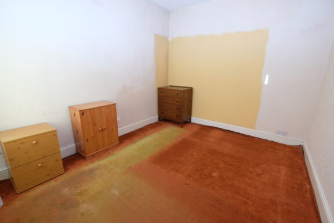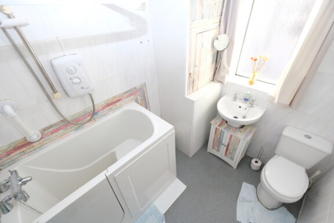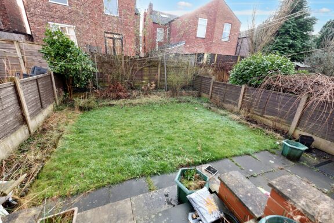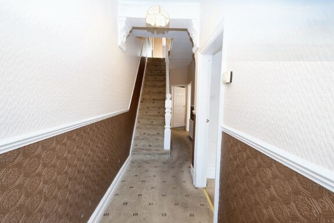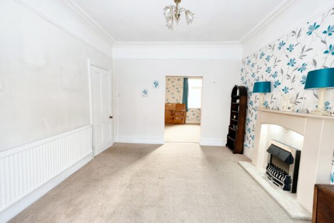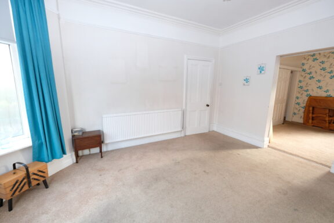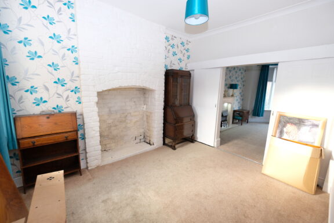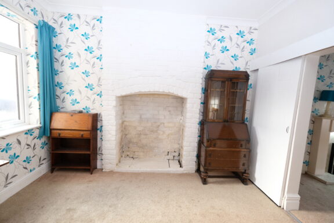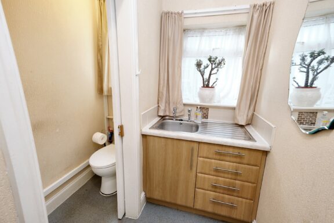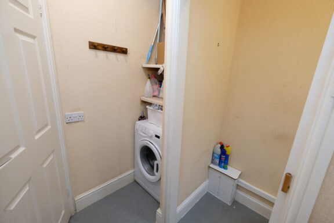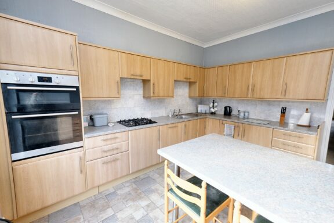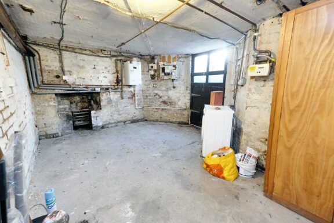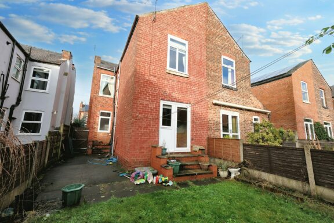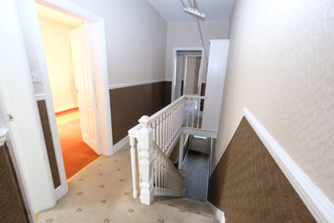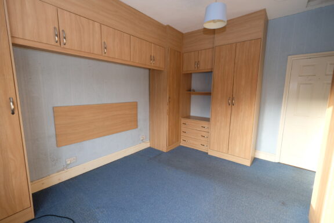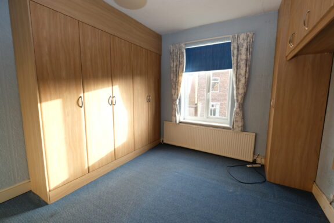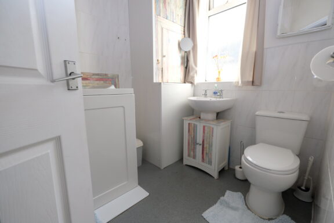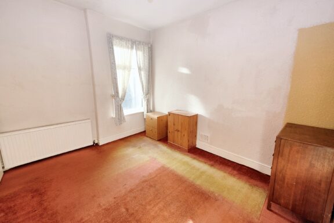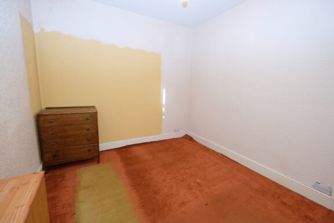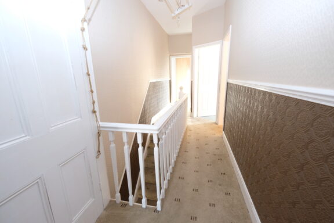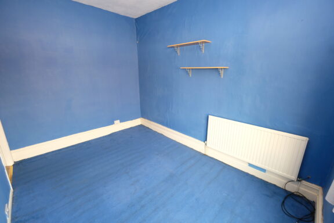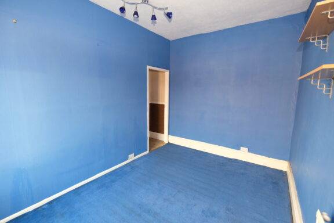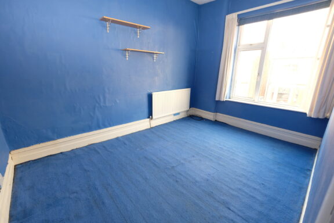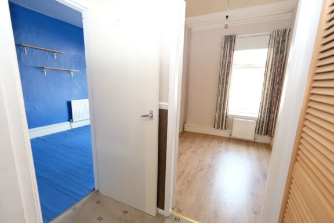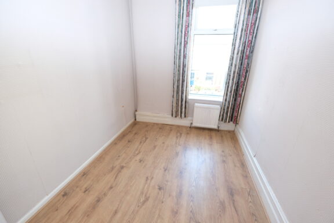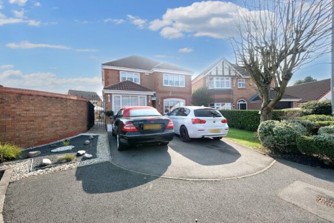
Offers in Excess of | 335edc70-2c81-4b91-b75d-1755a11172db
£375,000 (Offers in Excess of)
Mirfield Drive, Eccles, M30
- 4 Bedrooms
- 2 Bathrooms
- 2 Receptions
Fabulous four bedroom semi-detached in vibrant Monton Village, offering the potential to increase value. Two reception rooms, cellar, and low-maintenance garden. Ideal for families. Close to schools and amenities with excellent transport links.
- Property type House
- Council tax Band: C
- Tenure Freehold
Key features
- Fabulous Period Property, Situated on a Small Cul De Sac in the Heart of Monton Village
- Two Reception Rooms alongside the Kitchen & Dining Space
- Cellar Offering an Ideal Storage Solutions
- Four Generously Sized Bedrooms
- Shower Room, Guest W.C. & Utility Room
- Stunning Period Features Throughout the Property
- Low Maintenance Garden to the Rear
- Within Catchment to Highly Sought After Schools
- Surrounded by a Plethora of Amenities & Excellent Transport Links
Full property description
Ideally situated on a small cul-de-sac in the vibrant Monton Village, this stunning four bedroom semi-detached house is a true gem. Boasting two reception rooms, a kitchen with dining space, a cellar offering a versatile space or simply extra storage, and a low-maintenance rear garden. This property is perfect for families wanting to upsize locally.
As you step into the entrance hallway, you are greeted by stunning period features. The first reception room benefitting from a bay window filling the room with natural light. The second reception room provides a versatile space, offering many possibilities for its uses.
The quality fitted kitchen and dining space, with a thoughtfully designed layout, offer plenty of storage and work surface space.
Making your way up the stairs to discover four generously sized bedrooms, each offering a sizable space for all family members. The shower room, guest W.C., and utility room provide convenience and functionality for every-day living.
Outside, the low-maintenance garden benefits from the sun, and the perfect surroundings for a quiet morning coffee. The property is also within catchment to highly sought after schools, making it a perfect choice for families.
Surrounded by a plethora of amenities and excellent transport links, this property offers the perfect blend of functional convenience. Whether you're looking for a family home or an investment opportunity, this property ticks all the boxes.
Please note that the current owners have made us aware that the property has been underpinned over 20 years ago and the boiler is not in use. Documentation for the underpinning is available upon request.
Reception Room One
Featuring an electric fire. Complete with a ceiling light point, double glazed bay window and wall mounted radiator. Fitted with carpet flooring.
Reception Room Two
Complete with a ceiling light point, double glazed window and wall mounted radiator. Fitted with carpet flooring.
Kitchen
Featuring complementary wall and base units with integral double oven and dishwasher. Complete with a ceiling light point, double glazed window and lino flooring.
Downstairs W.C.
Featuring a two piece suite including a hand wash basin and W.C. Complete with two ceiling light points, two double glazed windows and lino flooring.
Cellar
Complete with a boiler, electric meter and gas meter.
Bedroom One
Complete with a ceiling light point, double glazed window and wall mounted radiator. Fitted with carpet flooring.
Bedroom Two
Complete with a ceiling light point, double glazed window and wall mounted radiator. Fitted with carpet flooring.
Bedroom Three
Complete with a ceiling light point, double glazed window and wall mounted radiator. Fitted with carpet flooring.
Bedroom Four
Complete with a ceiling light point, double glazed window and wall mounted radiator. Fitted with laminate flooring.
Bathroom
Featuring a three piece suite including a bath with shower over, hand wash basin and W.C. Complete with a ceiling light point, double glazed window and lino flooring.
External
To the rear of the property is a low maintenance garden with paved patio and lawn.
Interested in this property?
Why not speak to us about it? Our property experts can give you a hand with booking a viewing, making an offer or just talking about the details of the local area.
Have a property to sell?
Find out the value of your property and learn how to unlock more with a free valuation from your local experts. Then get ready to sell.
Book a valuationLocal transport links
Mortgage calculator
