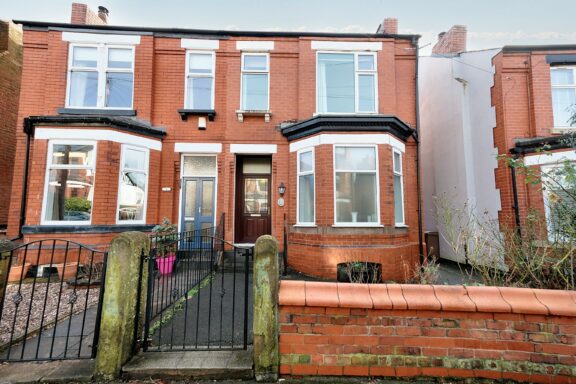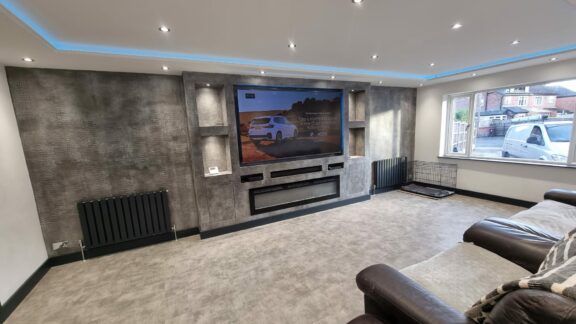
Offers Over | af0f4b5a-dee9-41ab-aab2-168d8d13bc56
£475,000 (Offers Over)
Mirfield Drive, Eccles, M30
- 4 Bedrooms
- 2 Bathrooms
- 2 Receptions
Stunning period semi-detached property in Monton Village. Elegant with spacious lounge, open-plan kitchen/dining, four bedrooms, off-road parking, and well-kept garden. Ideal for families, close to amenities and transport links. A rare find in a prime location.
- Property type House
- Council tax Band: C
- Tenure Freehold
Key features
- Stunning Period Semi Detached Property Situated on a Cul De Sac Within Monton Village
- Bay Fronted Lounge & Second Reception Room
- Open Plan Kitchen & Dining Space Opening up to the Rear Garden
- Cellar Suitable for Storage
- Four Double Bedrooms
- Modern Family Bathroom & En Suite to Master
- Off Road Parking & Well Kept Garden to the Rear
- Surrounded by a Plethora of Amenities & Transport Links
Full property description
Nestled within the charming surroundings of Monton Village, this stunning period semi-detached property exudes elegance and character. Boasting a prime location on a tranquil cul de sac, this home offers a perfect family home.
Upon entering, one is immediately struck by the spacious bay-fronted lounge, illuminated by natural light that filters through the large windows. A second reception room provides additional living space. The heart of the home lies in the open-plan kitchen and dining area, seamlessly integrating indoor and outdoor living with French doors leading to the well-kept rear garden, perfect for al fresco dining and entertaining guests.
The property features a cellar that is well-suited for storage, ensuring that the living spaces remain clutter-free and organised. Upstairs, four double bedrooms await, offering ample space for relaxation and rest. The modern family bathroom is elegantly appointed, while the master bedroom benefits from an en suite, providing a touch of luxury and convenience.
Outside, the property boasts off-road parking, a coveted feature that enhances the convenience of daily living. The rear garden is a colourful oasis, meticulously maintained and offering a peaceful sanctuary for residents to enjoy. The property is within easy reach of a plethora of amenities, including shops, cafes, restaurants, and schools, ensuring that residents have everything they need at their fingertips.
For those who commute, this property is ideally situated near transport links, providing easy access to neighbouring towns and cities. Whether one seeks a tranquil retreat or a vibrant setting for entertaining, this property offers the best of both worlds. With its period charm, modern amenities, and unbeatable location, this home presents a rare opportunity to experience the best that Monton Village has to offer.
Reception Room One
A bright lounge featuring a gas log burner. Complete with a ceiling light point, double glazed bay window and wall mounted radiator. Fitted with original flooring.
Reception Room Two
Complete with a ceiling light point, two double glazed windows to the side and rear and wall mounted radiator. Fitted with laminate flooring.
Kitchen / Diner
A spacious kitchen diner featuring contemporary wall and base units with integral double oven, hob and wine cooler. Space for American fridge freezer. Hot tap. Complete with two ceiling light points, double glazed window and patio doors. Complete with two ceiling light points.
Landing
Complete with a ceiling light point and carpet flooring.
Bedroom One
A bright master bedroom complete with a ceiling light point, two double glazed window and wall mounted radiator. Fitted with laminate flooring.
En suite
Featuring a three-piece suite including shower cubicle, hand wash basin and W.C. Complete with ceiling spotlights.
Bedroom Two
Complete with a ceiling light point, double glazed window and wall mounted radiator. Fitted with carpet flooring.
Bedroom Three
Complete with a ceiling light point, double glazed window and wall mounted radiator. Fitted with carpet flooring.
Bedroom Four
Complete with ceiling spotlights, two Velux windows and wall mounted radiator. Fitted with carpet flooring.
Bathroom
Featuring a three-piece suite including a bath with shower over, hand wash basin and W.C. Complete with tiled walls and flooring.
External
To the rear of the property is a well maintained garden.
Interested in this property?
Why not speak to us about it? Our property experts can give you a hand with booking a viewing, making an offer or just talking about the details of the local area.
Have a property to sell?
Find out the value of your property and learn how to unlock more with a free valuation from your local experts. Then get ready to sell.
Book a valuationLocal transport links
Mortgage calculator









































































































