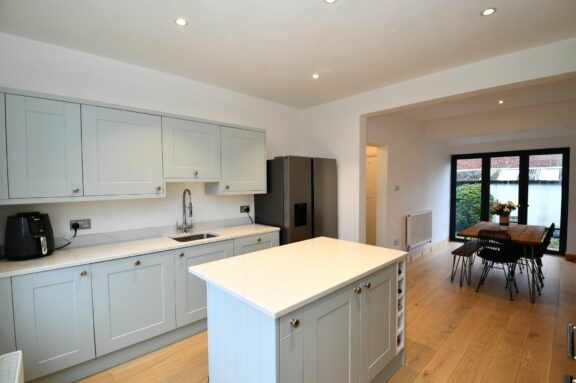
Offers in Excess of | 268a0d45-ee62-4959-92c3-a079ca9bfa63
£350,000 (Offers in Excess of)
Montgomery Street, Eccles, M30
- 3 Bedrooms
- 1 Bathrooms
- 2 Receptions
Charming three bed semi-detached house in Havenswood development. Modern open plan living with bay fronted lounge, three double beds, garage, and sunny garden. Ideal for families, close to amenities and schools. Tranquil setting, excellent transport links.
Key features
- Tucked Away within the Desirable Havenswood Development
- Fantastic First Buy or Family Home
- Bay Fronted Lounge
- Light & Airy Open Plan Kitchen, Living & Dining Space with Utility Cupboard
- Three Double Bedrooms
- Family Bathroom, Guest W.C. & En suite to Master
- Off Road Parking for Multiple Cars & Fully Insulated Garage
- Garden to the Rear that Benefits from the Sun
Full property description
Nestled within the esteemed Havenswood development, this charming three bedroom semi-detached house offers a perfect blend of contemporary living and timeless elegance, stands as a fantastic first buy or a welcoming family home.
Upon entering the property, the bay fronted lounge sits to the right of the entrance hallway. Whilst the heart of the home unfolds into a light and airy open plan kitchen, living, and dining space, seamlessly integrating modern functionality with a homely ambience. A convenient utility cupboard adds to the practicality of this space, catering to the needs of every-day living.
With three generously sized double bedrooms, this property caters effortlessly to family living or provides ample space for overnight guests. The property boasts a three piece family bathroom, a guest W.C., and an en suite off the master bedroom, allowing for comfort and convenience throughout.
Externally, the property offers off-road parking for multiple cars, ensuring that convenience is maintained. Additionally, a fully insulated garage, with electrics provides further practicality and storage solutions for the homeowner. The garden to the rear of the property, benefits from the sun offering outdoor space to relax and unwind.
Effortlessly blending modern living with classic charm, this property stands as a testament to thoughtful design and meticulous attention to detail. The Havenswood development provides a tranquil setting, ideal for those seeking a sanctuary away from the hustle and bustle of every-day life.
The property falls perfectly within catchment for outstanding educational settings for children of all ages. Whilst conveniently located within easy access to local shops, parks & excellent transport links.
Entrance Hallway
Featuring a ceiling light point, power point, radiator. Complete with a composite front door. Fitted with luxury vinyl tiled flooring.
Lounge
Featuring ceiling light point, power point, radiator, double glazed bay window. Fitted with luxury vinyl tiled flooring.
Downstairs W/C
Featuring ceiling light point, radiator, double glazed window. Fitted with luxury vinyl tiled flooring.
Kitchen/Diner
Featuring modern wall and base units with integral fridge freezer, dishwasher, electric oven and grill, stainless steel sink. Complete with ceiling spotlights, radiator, two double glazed windows, French doors, three velux windows. Utility cupboard with ceiling light point, washer/dryer. Fitted with luxury vinyl tiled flooring.
Landing
Featuring ceiling light point, radiator, double glazed window, power point, loft access, ventilation unit. Complete with storage cupboard.
Bedroom One
Featuring a ceiling light point, side light point, radiator, power point, double glazed window. Fitted with carpet flooring.
En-suite
Featuring a lovely vanity unit with hand wash basin, w/c and shower. Including heated towel rail. Complete with ceiling spotlights, double glazed windows, part tiled walls. Fitted with luxury vinyl tile flooring.
Bedroom Two
Featuring a ceiling light point, side light point, radiator, power point, double glazed window. Fitted with carpet flooring.
Bedroom Three
Featuring a ceiling light point, side light point, radiator, power point, double glazed window. Fitted with carpet flooring.
Bathroom
Featuring a three - piece suite including hand wash basin, w/c, bath with a shower overhead. Complete with a vanity unit, part tiled walls, double glazed windows. Fitted with luxury vinyl tile flooring.
Garage
Featuring a fully insulated garage, ceiling light point, power point. Boiler.
External
To the front of the property is off road parking for multiple cars, garage access with electric power. To the rear of the property is a paved patio well kept lawn, gated side access, external tap, with garage access.
Interested in this property?
Why not speak to us about it? Our property experts can give you a hand with booking a viewing, making an offer or just talking about the details of the local area.
Have a property to sell?
Find out the value of your property and learn how to unlock more with a free valuation from your local experts. Then get ready to sell.
Book a valuationLocal transport links
Mortgage calculator
































