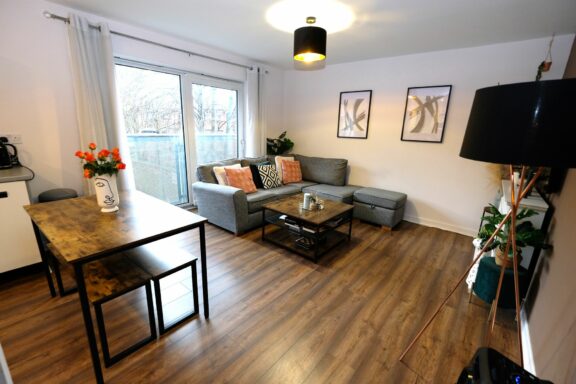
Offers Over | 1c7d6411-5566-4d22-a59d-4b6af8eb09ed
£140,000 (Offers Over)
Monton Road, Eccles, M30
- 1 Bedrooms
- 1 Bathrooms
- 1 Receptions
Ground floor apartment in Monton Village - spacious bedroom, open plan living, modern finishes, ideal for first-time buyers/investors, electric heating, double-glazed windows, no vendor chain. Perfect for comfortable living.
- Council tax Band: A
- Tenure Leasehold
- Leasehold years remaining 107
- Lease expiry date 01-01-2132
- Ground rent£235.1 per year
- Service charge £ per year
Key features
- Located in the Desirable, Vibrant Monton Village
- Ideal First Buy, Investment or Downsize
- Positioned on the Ground Floor
- Open Plan Kitchen, Lounge & Dining Space
- Generous Bedroom
- Modern Three Piece Bathroom Suite
- Fully Electric & Double Glazed Throughout
- Offered with No Vendor Chain
- Residents Parking, Well Kept Communal Areas & Gardens
Full property description
Presenting a fantastic opportunity to acquire a well presented, comfortable living space, this ground floor apartment boasts a spacious bedroom and open plan living space. Situated within the sought-after and lively Monton Village. Ideal for first-time buyers, investors, or those looking to downsize.
Upon entry, residents are greeted by an open plan layout that seamlessly connects the kitchen, lounge, and dining areas, perfect for hosting and entertaining guests. The tasteful decor and well-maintained finishes create a perfect blank canvass for anyone wanting to add their stamp.
The generously sized bedroom can easily accommodate a king size bed plus further furnishings, whilst the adjacent modern three-piece bathroom suite benefits from a shower above the tub.
Emphasising comfort and convenience, the property is fully equipped with electric heating and double-glazed windows, enhancing energy efficiency and providing a cosy living environment year-round. The absence of a vendor chain streamlines the buying process, offering the chance for a swift and hassle-free transaction.
Entrance Hallway
Entered via a hard wood front door. Complete with two ceiling light points, electric radiator and carpet flooring.
Lounge
Spacious lounge with a ceiling points, double glazed bay window and electric radiator. Fitted with carpet flooring.
Kitchen
Featuring complementary wall and base units with a integrated stainless steel sink and stainless steel extractor. Integral electric hob and cooker, fridge freezer and washer. Complete with a ceiling light point, double glazed window, part tiled walls and lino flooring.
Bedroom 1
Featuring ceiling light point, double glazed window and electric radiator. Complete with carpet flooring.
Bathroom
Featuring a three - piece suite including a bath with a shower over, pedestal hand wash basin and W/C. Complete with a ceiling light point and heated towel rail. Fitted with tiled walls and flooring. Water tank.
External
Complete with resident parking and communal gardens.
Interested in this property?
Why not speak to us about it? Our property experts can give you a hand with booking a viewing, making an offer or just talking about the details of the local area.
Have a property to sell?
Find out the value of your property and learn how to unlock more with a free valuation from your local experts. Then get ready to sell.
Book a valuationLocal transport links
Mortgage calculator


















































