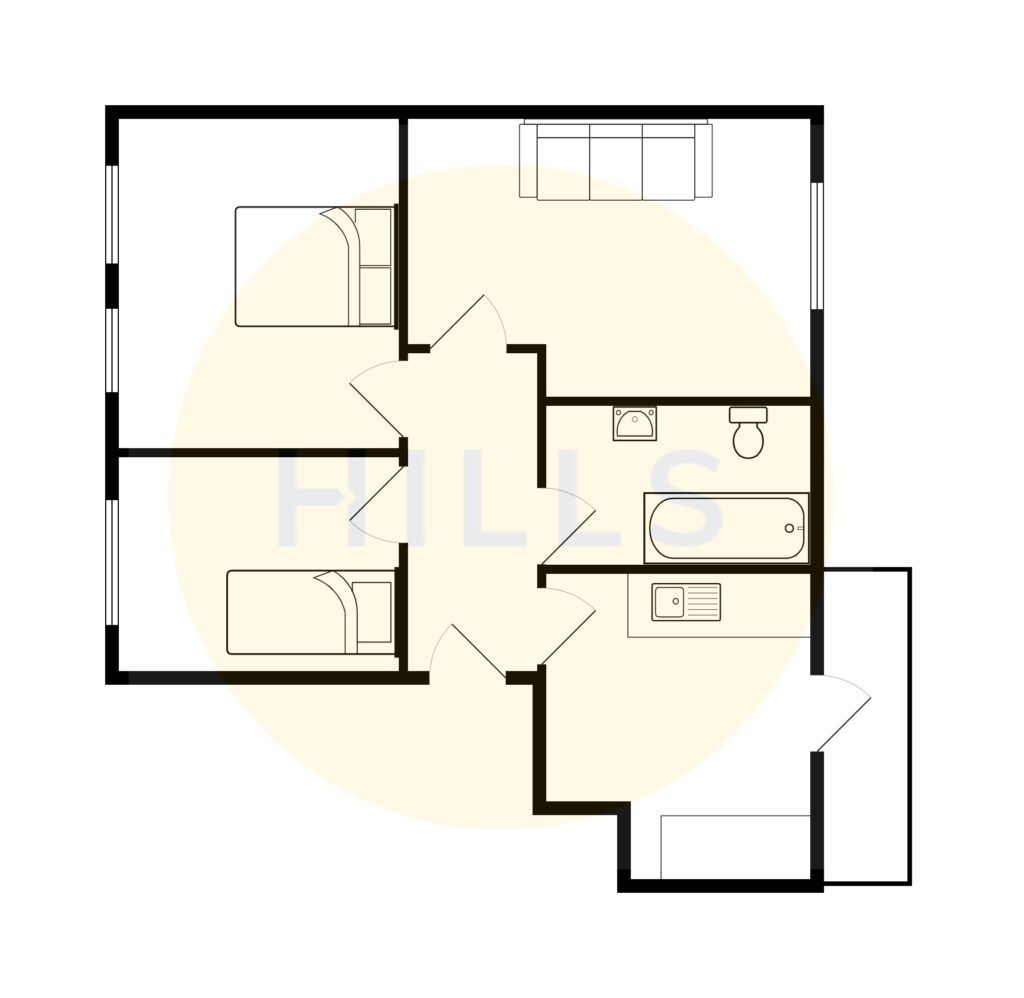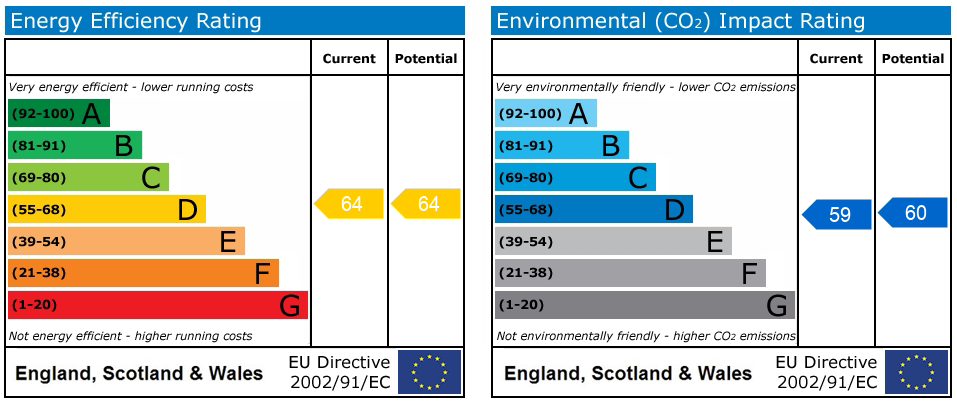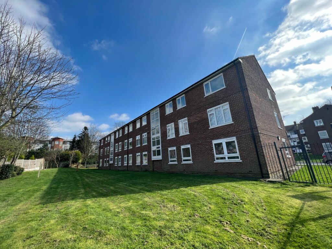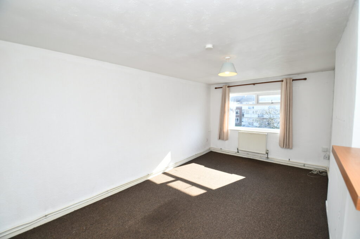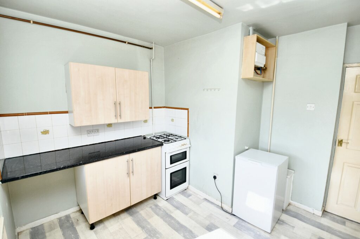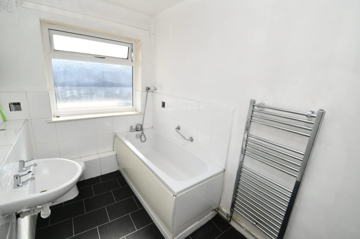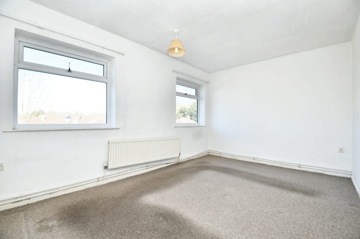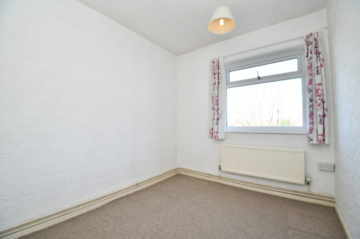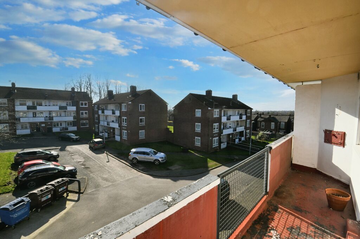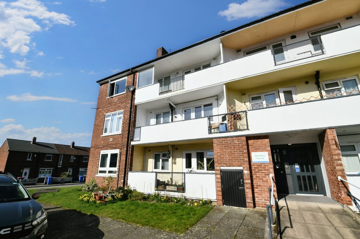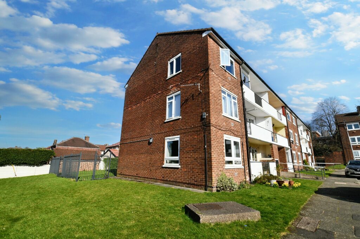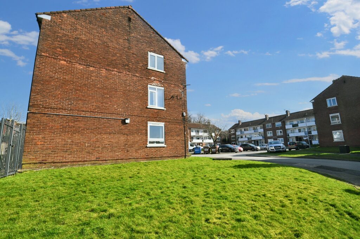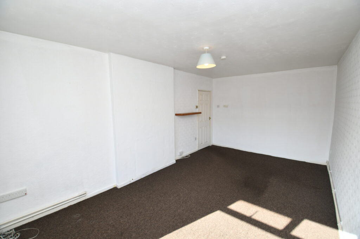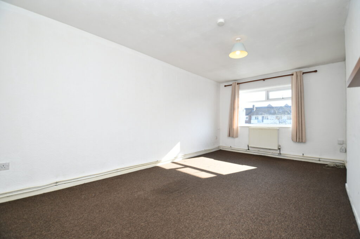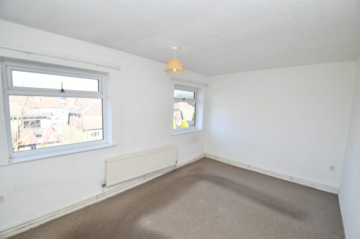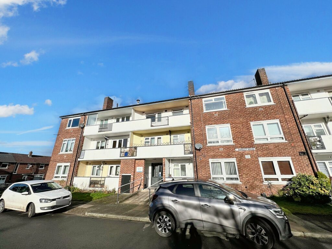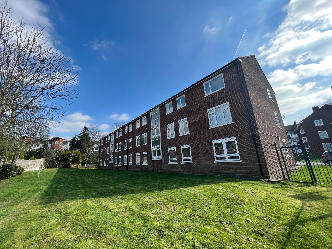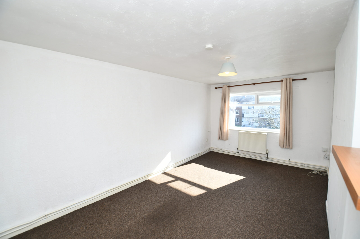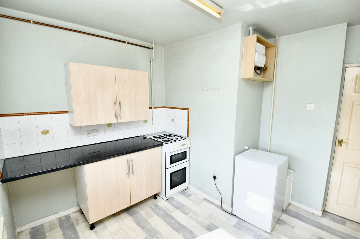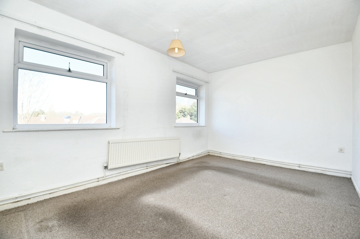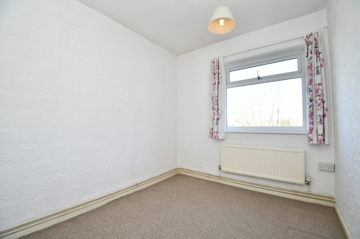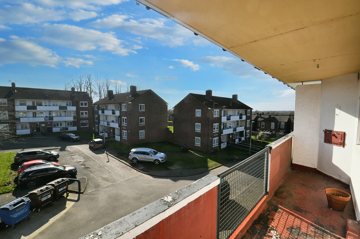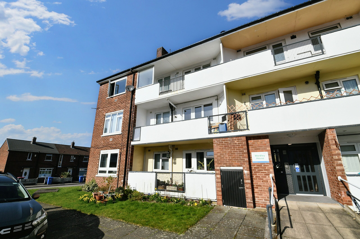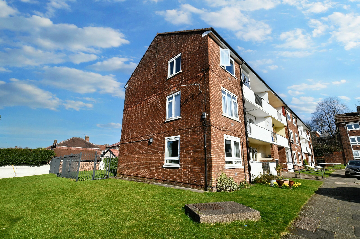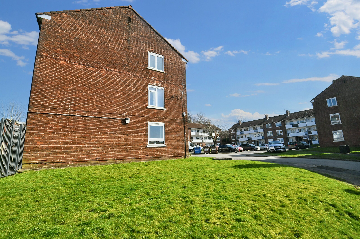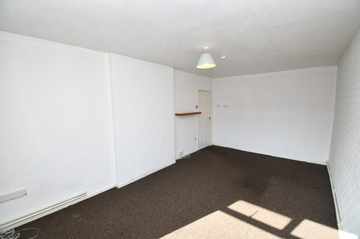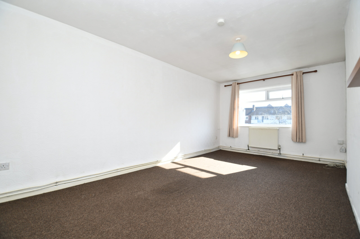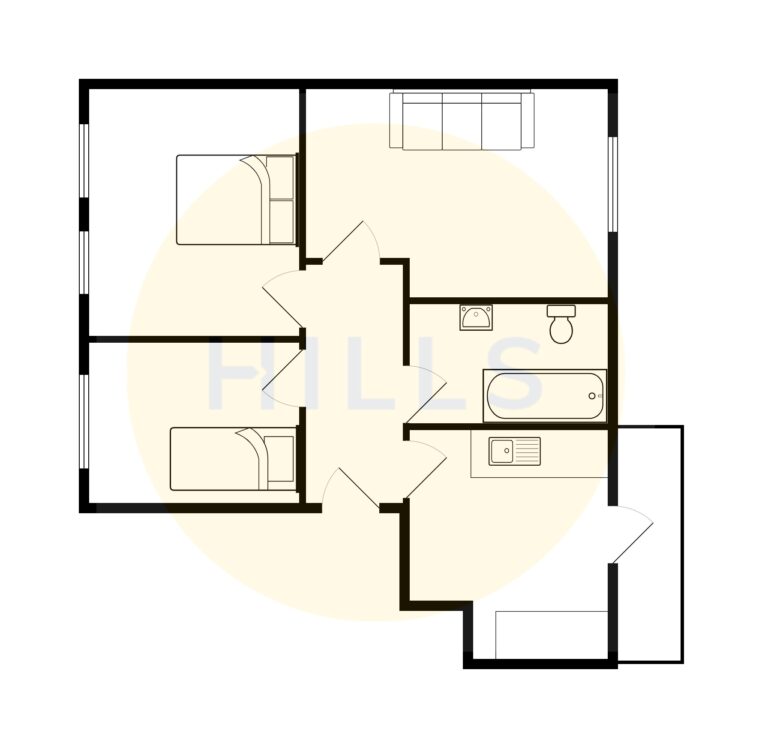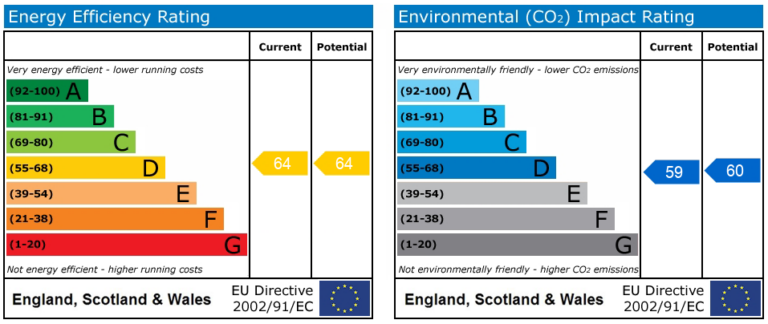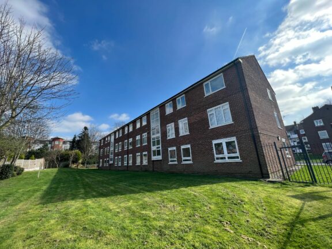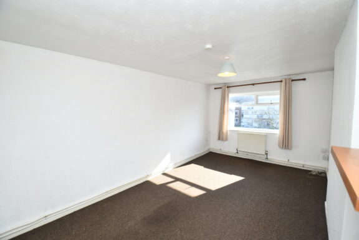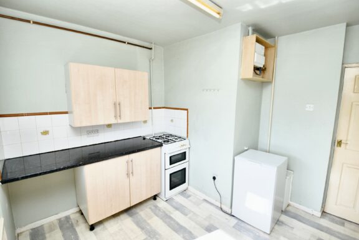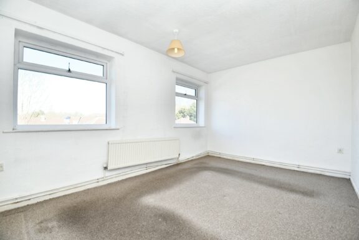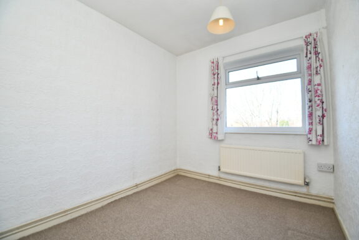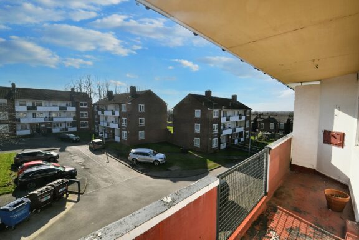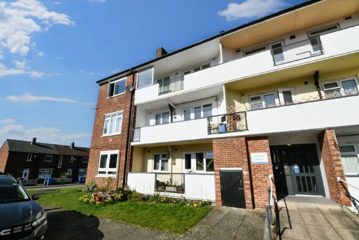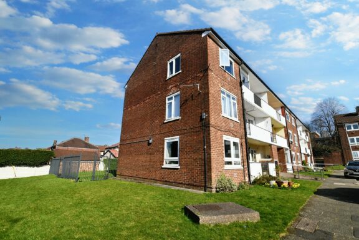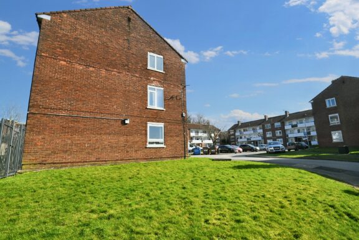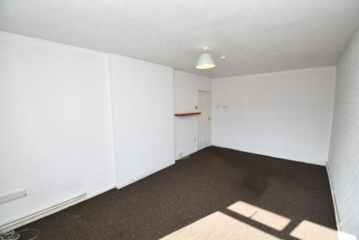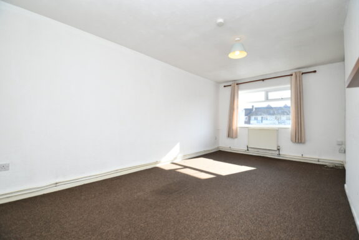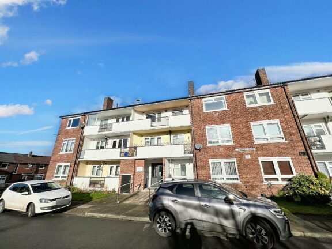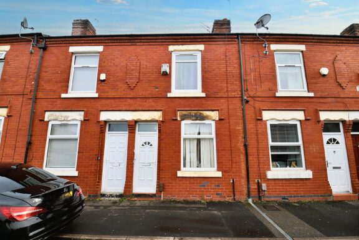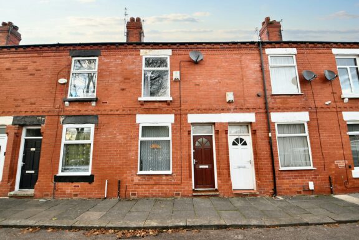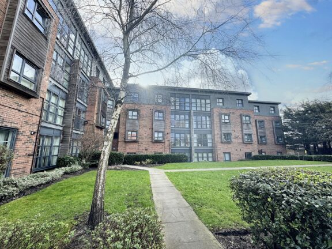
bcb8893f-c33d-4c8e-a78a-e1bbc4538acf
£130,000
Moss Meadow Road, Wardley House, M6
- 2 Bedrooms
- 1 Bathrooms
- 1 Receptions
**Boasting a Long Lease and NO VENDOR CHAIN! Two Double Bedroom, Top Floor Apartment with a South Facing Balcony! Within Walking Distance of Salford Royal Hospital and Several Well-Kept Parks**
- Property type Flat
- Council tax Band: A
- Tenure Leasehold
- Leasehold years remaining 179
- Lease expiry date 12-02-2205
- Service charge £ per year
Key features
- Available with NO VENDOR CHAIN
- Boasting a Long Lease
- Spacious Two Bedroom Apartment
- Large Lounge Diner
- Two Double Bedrooms
- Fitted Kitchen and a Three-Piece Bathroom
- Well-Presented Communal Areas and Communal Gardens
- Close to Excellent Transport Links into Salford Quays, Media City and Manchester City Centre
- Within Walking Distance of Salford Royal Hospital and Several Well-Kept Parks
- Great First Time Home or Investment
Full property description
**Boasting a Long Lease and NO VENDOR CHAIN! Two Double Bedroom, Top Floor Apartment with a South Facing Balcony! Within Walking Distance of Salford Royal Hospital, Several Well-Kept Parks and Close to Transport Links!**
This property would be a great first time home or investment, boasting great room sizes and a convenient location!
As you head into the property you go into a welcoming entrance hallway, which provides access to the spacious lounge diner, two double bedrooms, three-piece bathroom and the fitted kitchen. From the kitchen, you will find the private balcony.
The block benefits from secure intercom and fob access, well-presented communal areas and well-maintained communal gardens.
Viewing is highly recommended, get in touch to secure your viewing today!
Hallway
Ceiling light point, wall-mounted radiator and tiled flooring.
Lounge
Dimensions: 18' 3'' x 10' 6'' (5.56m x 3.20m). Complete with a ceiling light point, double glazed window to the front and wall-mounted radiator.
Kitchen
Dimensions: 3.37m x 3.05m. Featuring complementary fitted units with space for a washing machine and oven. Complete with a ceiling light point and cushioned flooring.
Bedroom One
Dimensions: 14' 7'' x 10' 1'' (4.44m x 3.07m). Complete with a ceiling light point, two double glazed windows and wall mounted radiator. Fitted with carpet flooring.
Bedroom Two
Dimensions: 7' 8'' x 10' 0'' (2.34m x 3.05m). Complete with a ceiling light point, double glazed window and wall mounted radiator. Fitted with carpet flooring.
Bathroom
Dimensions: 6' 5'' x 10' 0'' (1.95m x 3.05m). Fitted three piece white suite comprising of low level WC, pedestal hand wash basin and bath. Complete with a ceiling light point, double glazed window, part tiled walls and cushioned flooring.
Externally
Communal parking, communal grounds and a balcony.
Interested in this property?
Why not speak to us about it? Our property experts can give you a hand with booking a viewing, making an offer or just talking about the details of the local area.
Have a property to sell?
Find out the value of your property and learn how to unlock more with a free valuation from your local experts. Then get ready to sell.
Book a valuationLocal transport links
Mortgage calculator
