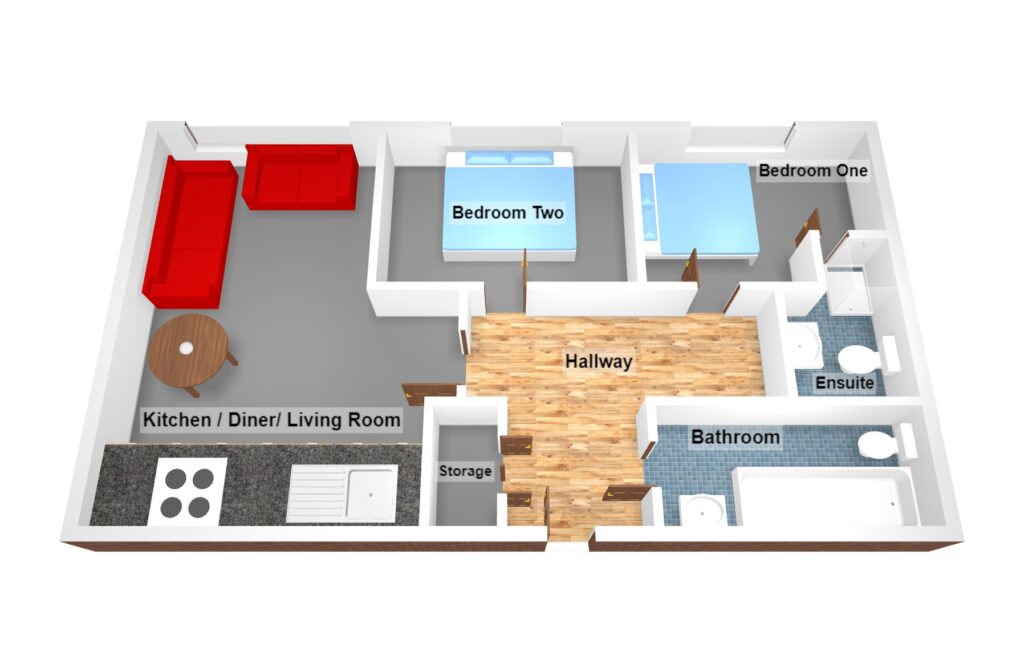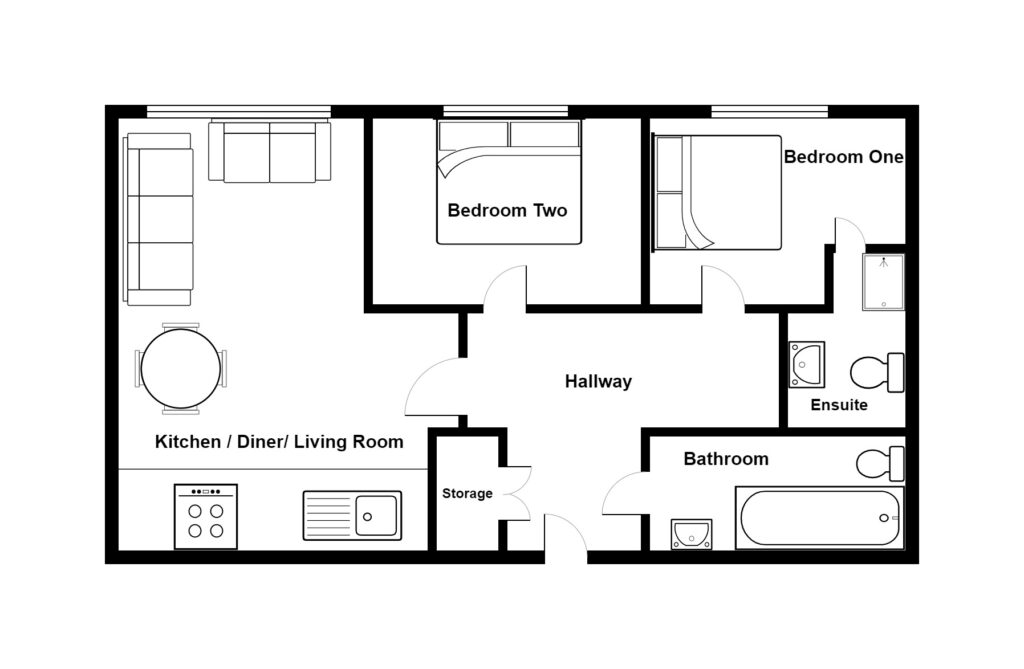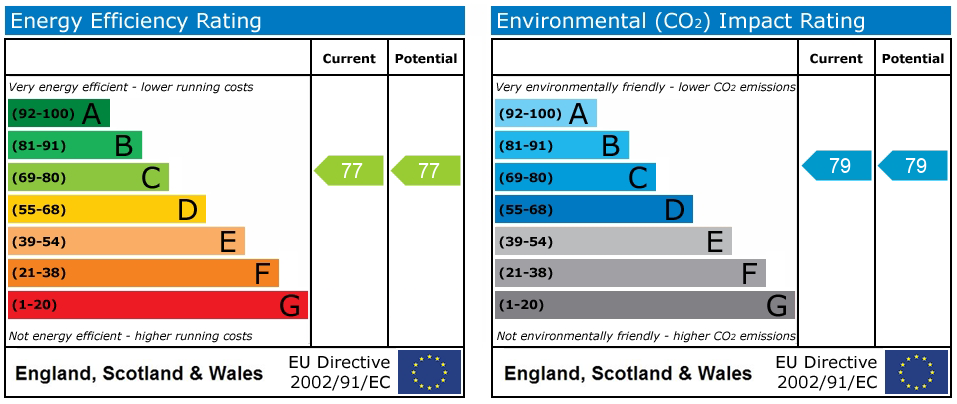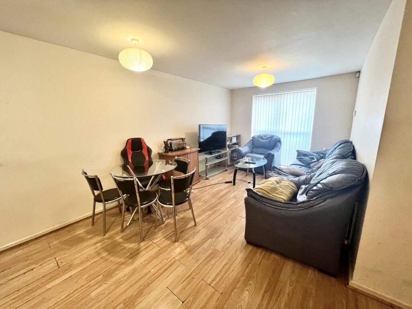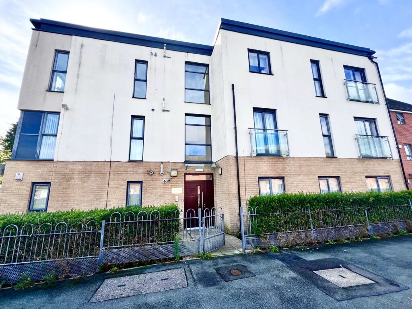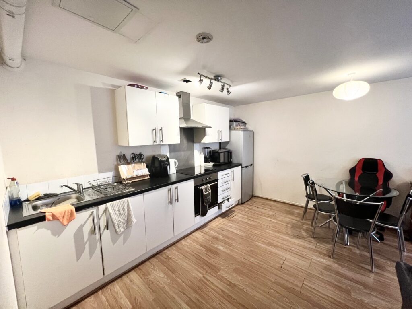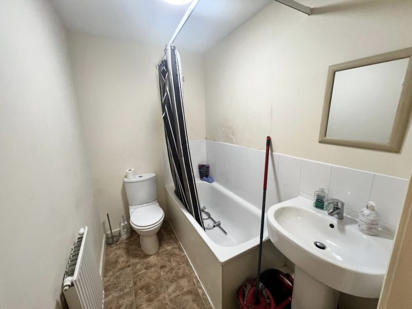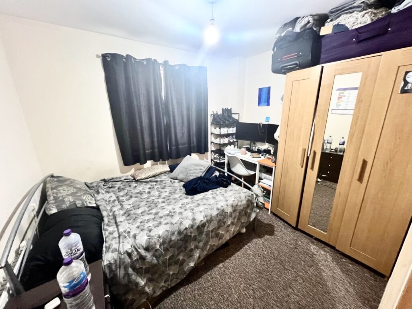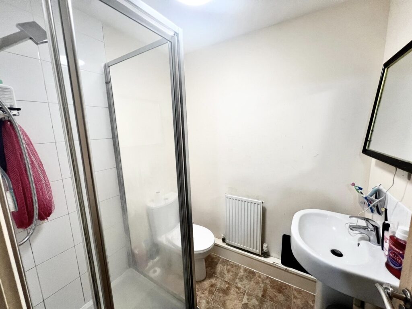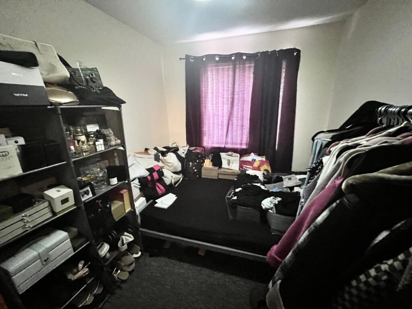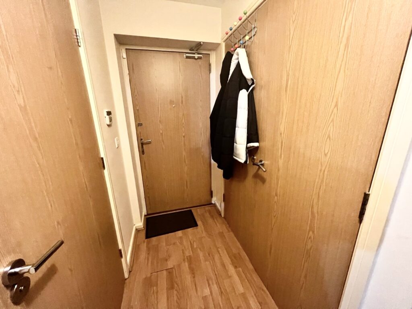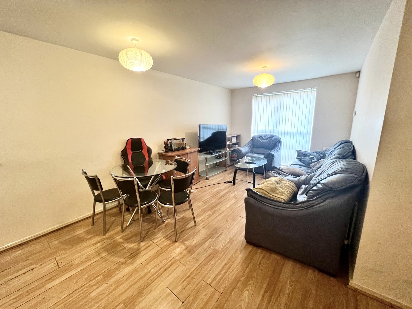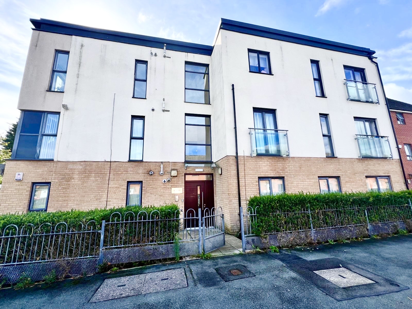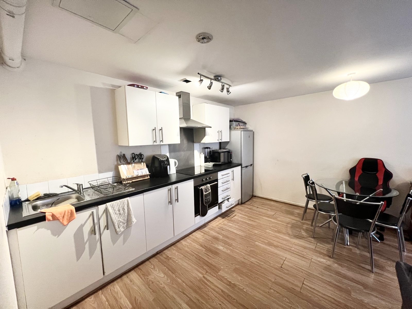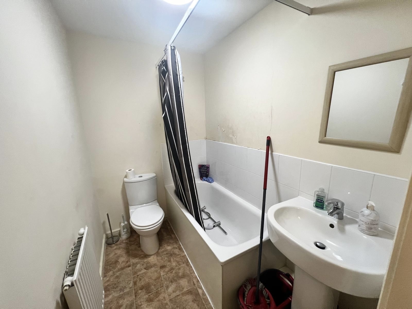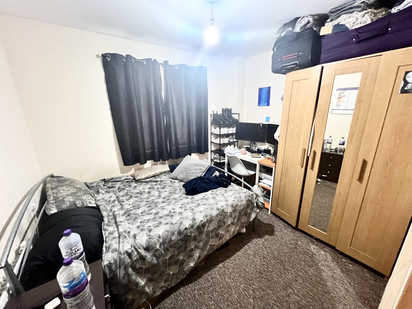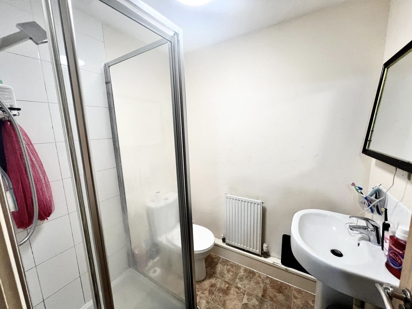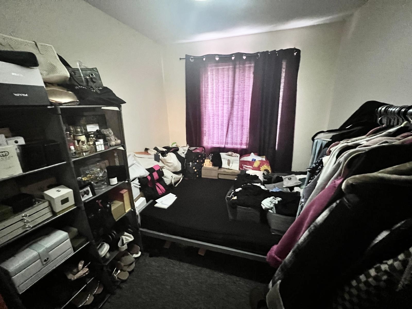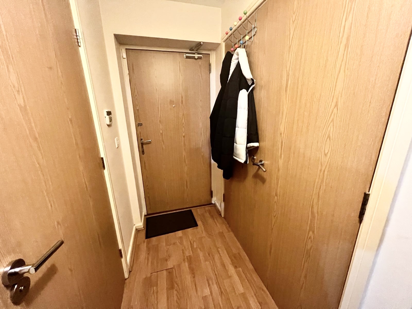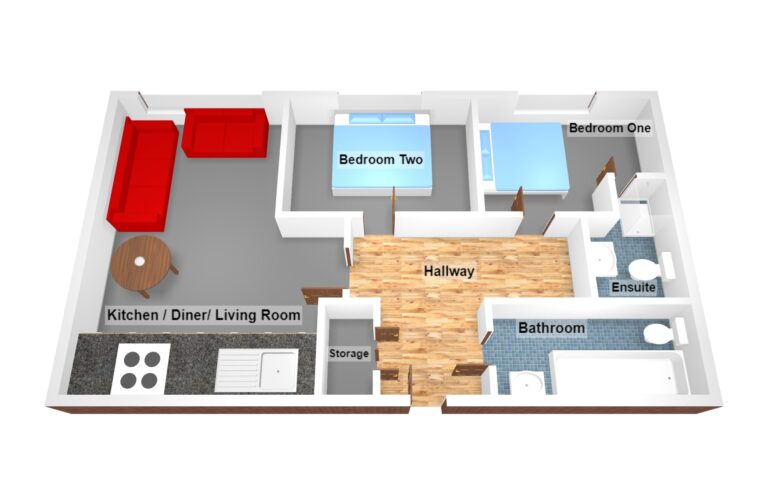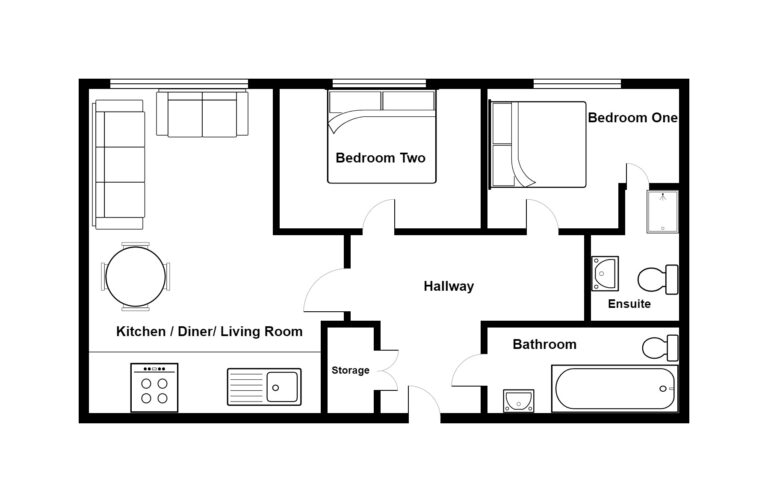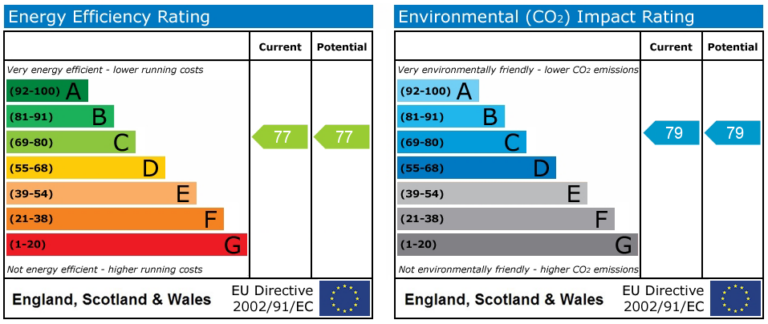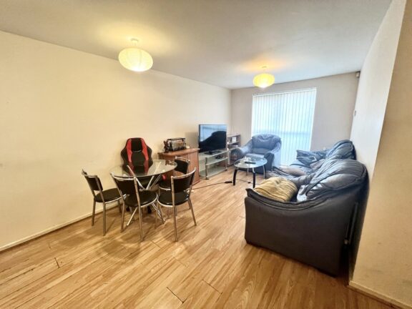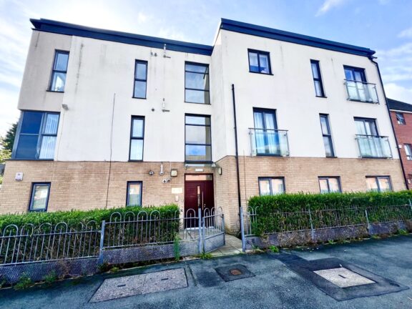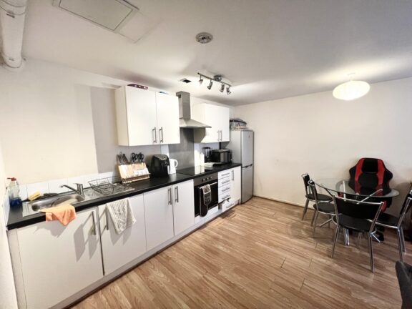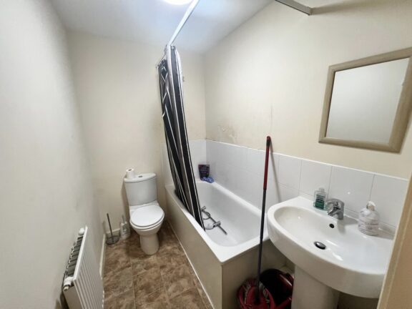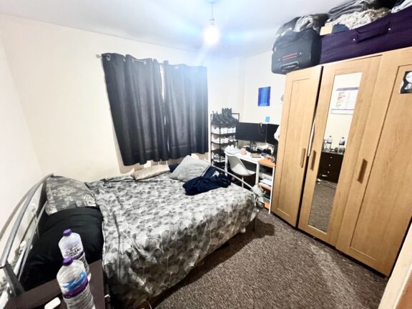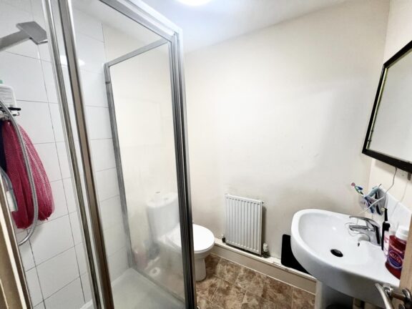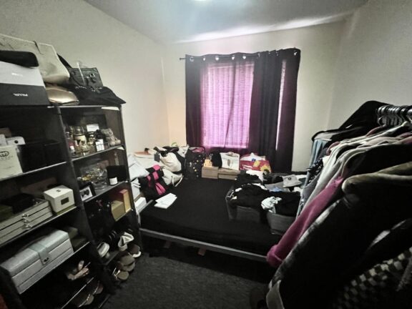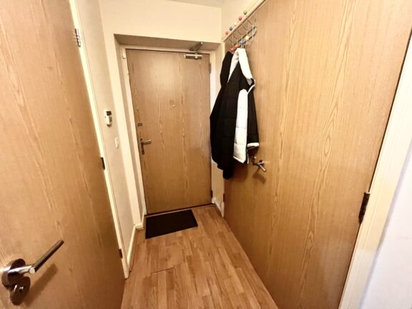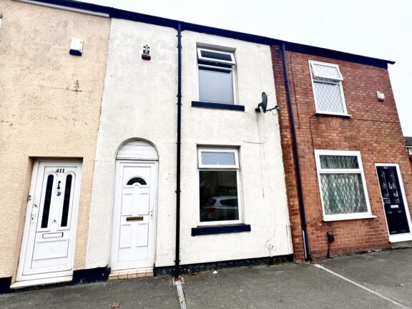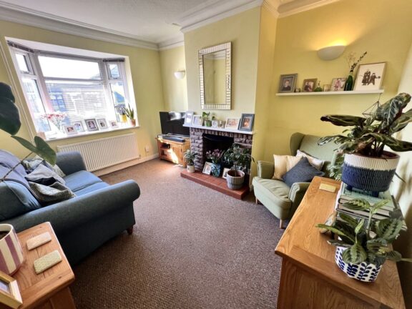
Offers in Excess of | 66cb8be3-09fb-4638-aba7-e31afa6ff771
£130,000 (Offers in Excess of)
Moss Street, Salford, M7
- 2 Bedrooms
- 2 Bathrooms
- 1 Receptions
* CHAIN FREE * A SPACIOUS GROUND FLOOR flat with 2 DOUBLE BEDROOMS, 2 BATHROOMS and an open plan lounge, kitchen and dining room. UPVC DOUBLE GLAZED & GAS CENTRAL HEATED, the property also benefits from SECURE ACCESS and a FANTASTIC LOCATION within WALKING DISTANCE of many local amenities & exc...
- Property type Flat
- Council tax Band: B
- Tenure Leasehold
- Leasehold years remaining 231
- Lease expiry date 10-01-2257
- Ground rent£100 per year
- Service charge £ per year
Key features
- GROUND FLOOR FLAT
- OPEN PLAN LOUNGE KITCHEN AND DINNG ROOM
- GAS CENTRAL HEATING AND UPVC DOUBLE GLAZING
- EN-SUITE AND FAMILY BATHROOM
- LESS THAN TEN MINUTES TO MANCHESTER CITY CENTRE
Full property description
* CHAIN FREE * A SPACIOUS GROUND FLOOR flat with 2 DOUBLE BEDROOMS, 2 BATHROOMS and an open plan lounge, kitchen and dining room. UPVC DOUBLE GLAZED & GAS CENTRAL HEATED, the property also benefits from SECURE ACCESS and a FANTASTIC LOCATION within WALKING DISTANCE of many local amenities & excellent transport links. A PERFECT FIRST HOME or INVESTMENT, COULD THIS BE THE ONE FOR YOU? CALL US NOW TO BOOK A VIEWING!
Kitchen/ Diner/ Living Room
Bedroom One
En- Suite
Bedroom Two
Bathroom
Interested in this property?
Why not speak to us about it? Our property experts can give you a hand with booking a viewing, making an offer or just talking about the details of the local area.
Have a property to sell?
Find out the value of your property and learn how to unlock more with a free valuation from your local experts. Then get ready to sell.
Book a valuationLocal transport links
Mortgage calculator
