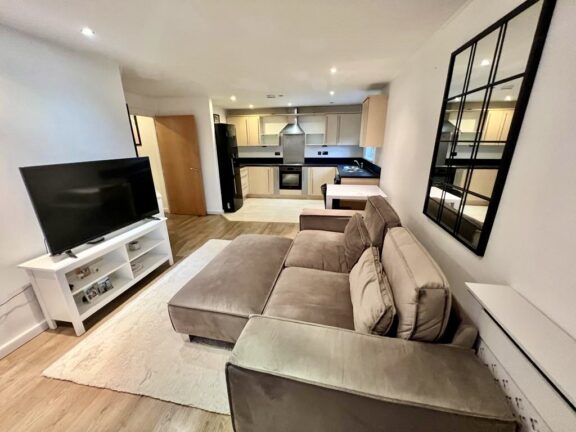
Offers in Excess of | f1d4d182-575d-49c5-95eb-6205dd79eea6
£200,000 (Offers in Excess of)
Mossfield Road, Swinton, M27
- 2 Bedrooms
- 1 Bathrooms
- 1 Receptions
NO CHAIN! A TRADITIONAL SEMI DETACHED BUNGALOW IN CENTRAL SWINTON. This property offers an entrance hallway, a spacious lounge, a kitchen, two bedrooms and a bathroom. There is gas central heating and windows are UPVC double glazed. Externally, there
- Property type Bungalow
- Council tax Band: B
- Tenure Leasehold
- Leasehold years remaining 935
- Lease expiry date 01-11-2960
- Ground rent£12 per year
Key features
- TRADITIONAL BUNGALOW
- SPACIOUS LOUNGE
- GAS CENTRAL HEATING AND UPVC DOUBLE GLAZING
- GARAGE AND GATED DRIVEWAY
- MATURE GARDENS
- CENTRAL SWINTON LOCATION
Full property description
NO CHAIN! A TRADITIONAL SEMI DETACHED BUNGALOW IN CENTRAL SWINTON. This property offers an entrance hallway, a spacious lounge, a kitchen, two bedrooms and a bathroom. There is gas central heating and windows are UPVC double glazed. Externally, there is a well tended mature garden and a garage to the rear. The is also a garden and gated driveway to the front. The bungalow is conveniently located for shops, transport links and other amenities. COULD THIS BE THE ONE FOR YOU? CALL TO BOOK A VIEWING.
Hallway
Living room
Kitchen
Bedroom 1
Bedroom 2
Bathroom
Interested in this property?
Why not speak to us about it? Our property experts can give you a hand with booking a viewing, making an offer or just talking about the details of the local area.
Have a property to sell?
Find out the value of your property and learn how to unlock more with a free valuation from your local experts. Then get ready to sell.
Book a valuationLocal transport links
Mortgage calculator





































