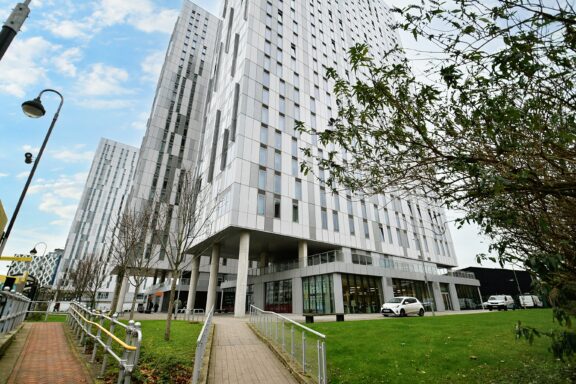
Offers in Excess of | 82e4af42-4184-46bd-8bf5-60bfa8689dda
£270,000 (Offers in Excess of)
Napier Road, Eccles, M30
- 2 Bedrooms
- 2 Bathrooms
- 2 Receptions
Immaculately presented two bedroom mews close to Monton Village. Stylish interior with cinema room, conservatory, modern kitchen, two double bedrooms with fitted wardrobes, south-facing garden, and off-road parking. Ideal for first-time buyers or downsizers. Great location with amenities & transport links.
- Property type Other
- Council tax Band: C
- Tenure Freehold
Key features
- Immaculately Presented Two Bedroom, Extended Mews Offered to the Market Chain Free
- Located just a Short Walk From Monton Village
- Mezzanine Overlooking the Light & Airy, Spacious Lounge
- Cinema Room & Conservatory with Underfloor Heated Indian Stone
- Contemporary Fitted Kitchen with High Specification Integrated Appliances
- Two Double Bedrooms Complete with Fitted Wardrobes
- Modern Shower Room & Guest W.C.
- Block Paved Drive Offering Off Road Parking for Multiple Cars
- Beautiful South Facing Rear Garden with Water Feature Flowing into the Pond
- Perfect First Buy or Downsize, Excellently Located Close to Amenities & Brilliant Transport Links
Full property description
Welcoming to this Immaculately Presented two Bedroom mews, Offered Chain Free and Located just a Short Walk From Monton Village. The perfect property for first time buyers or those looking to downsize.
Stepping in to this beautifully presented extended property, you’ll be immediately notice the mezzanine overlooking the light and airy, spacious lounge, with stunning views of the lovely rear garden. Alongside the lounge is the fabulous cinema room and conservatory providing a formal dining space and cosy seating area, this space is sure to impress with underfloor heated Indian Stone flooring.
Moving on, the contemporary fitted kitchen, imported from Germany, boasting high specification integrated appliances, as well as ample storage and work surface space.
Ascending to the first floor you will find the two double bedrooms both complete with fitted wardrobes, providing ample storage solutions, while the modern shower room and guest W.C. offer convenience and luxury.
Outside, the block-paved drive offers off-road parking for multiple cars, ensuring you never have to worry about finding a space. The beautiful south-facing rear garden is a tranquil oasis, featuring a water feature flowing into the pond, perfect for relaxing or entertaining guests on warm summer evenings.
This stunning home offers the perfect balance of comfort and convenience. Close to amenities and boasting brilliant transport links, the location is ideal for those seeking a community spirit with easy access to key places like schools, hospitals, and the city centre.
Porch
Entered in via the UPVC front door. Complete with a double glazed window, storage cupboard housing the boiler and power point for the dryer.
Entrance Hallway
Entered via a hardwood front door. Complete with a ceiling light point, wall mounted radiator and closet. Fitted with laminate flooring.
Lounge
Complete with two ceiling light points, double glazed window and two wall mounted radiators. Gas fire and storage under stairs. Fitted with laminate flooring.
Cinema Room
Complete with ceiling spotlights, double glazed window and wall mounted radiator. Fitted with laminate flooring. Gas fire and loft access.
Kitchen
Featuring modern wall and base units with composite sink, integral five ring gas hob, electric oven, dishwasher and fridge freezer. Complete with ceiling spotlights, double glazed window and karndean flooring.
Conservatory
Complete with a ceiling light point and fan, double glazed window and patio doors. Fitted with Indian stone flooring including underfloor heating.
Landing
Complete with a ceiling light point, a sky light window and mezzanine.
Bedroom One
Featuring fitted wardrobes. Complete with with a ceiling light point, double glazed window and wall mounted radiator. Fitted with carpet flooring.
Bedroom Two
Featuring fitted wardrobes. Complete with a ceiling light point, double glazed window and wall mounted radiator. Fitted with carpet flooring.
Shower Room
Featuring a three piece suite including a shower cubicle, vanity unit with hand wash basin and Japanese W.C. Complete with ceiling spotlights, ventilation fan, double glazed window and heated towel rail. Fitted with tiled flooring.
External
To the front of the property is off road parking for two cars. To the rear of the property is a low maintenance, South facing, composite panel fence enclosed garden with wooden decking, external power point, wooden shed and water feature into pond.
Interested in this property?
Why not speak to us about it? Our property experts can give you a hand with booking a viewing, making an offer or just talking about the details of the local area.
Have a property to sell?
Find out the value of your property and learn how to unlock more with a free valuation from your local experts. Then get ready to sell.
Book a valuationLocal transport links
Mortgage calculator











































































